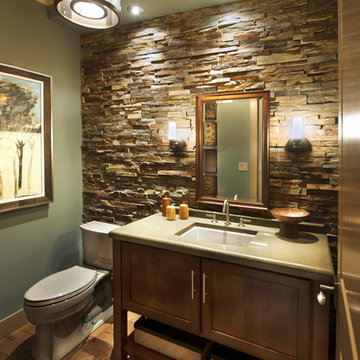67 Foto di case e interni american style
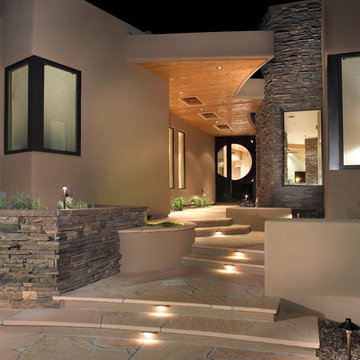
Esempio di un giardino formale stile americano esposto a mezz'ombra davanti casa con pavimentazioni in pietra naturale e scale
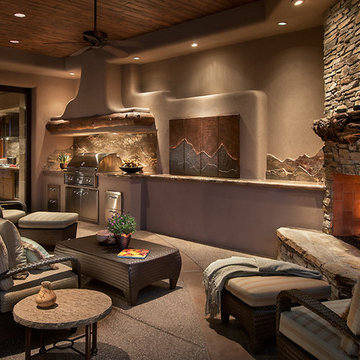
Marc Boisclair
Kilbane Architecture,
Patio with built-in grill, TV behind metal doors, grantie counters and backsplash, fireplace, Ironwood mantle,
Project designed by Susie Hersker’s Scottsdale interior design firm Design Directives. Design Directives is active in Phoenix, Paradise Valley, Cave Creek, Carefree, Sedona, and beyond.
For more about Design Directives, click here: https://susanherskerasid.com/
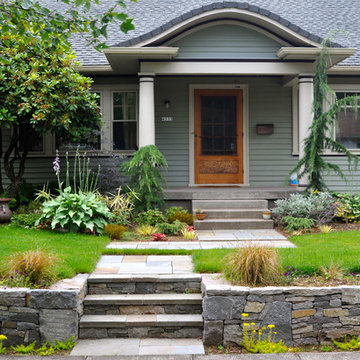
Photo: Rocco Nardelli
Foto di un giardino stile americano davanti casa con un muro di contenimento
Foto di un giardino stile americano davanti casa con un muro di contenimento
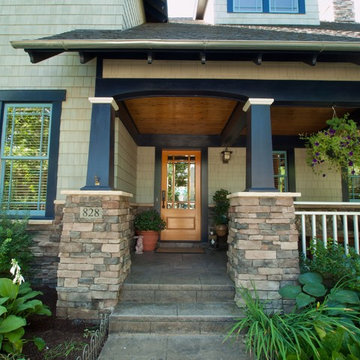
Palo Alto California new construction painting
Ispirazione per una porta d'ingresso american style con una porta singola
Ispirazione per una porta d'ingresso american style con una porta singola

A welcoming Living Room with stone fire place.
Esempio di un grande soggiorno stile americano aperto con cornice del camino in pietra, pareti beige, pavimento in legno massello medio, camino classico e tappeto
Esempio di un grande soggiorno stile americano aperto con cornice del camino in pietra, pareti beige, pavimento in legno massello medio, camino classico e tappeto
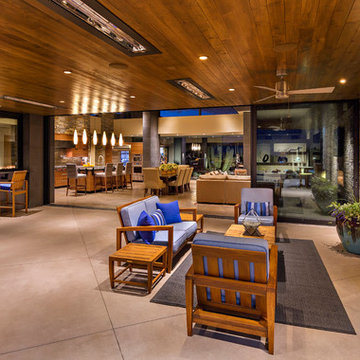
An outdoor TV allows the occupants to enjoy media indoors or outdoors. Architecture and Interiors - Tate Studio Architects, Builder - Platinum Homes, Photography - Thompson Photographic.
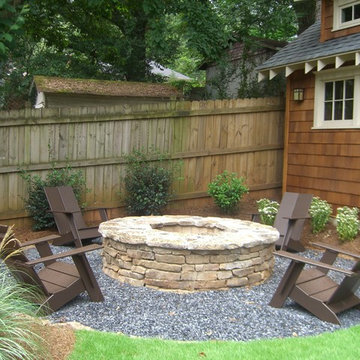
Outdoor firepit and craftsman style outbuilding provide backdrop for grilling and entertaining.
Idee per un patio o portico stile americano con un focolare, ghiaia e nessuna copertura
Idee per un patio o portico stile americano con un focolare, ghiaia e nessuna copertura
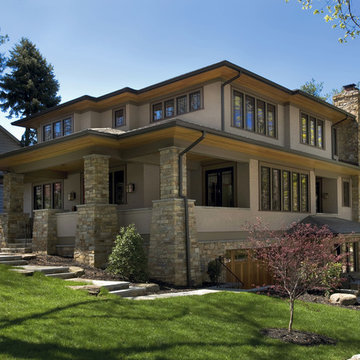
Front entry and side elevation. Traditional stucco with stone veneer columns.
Foto della facciata di una casa grande beige american style a due piani con rivestimento in pietra e tetto piano
Foto della facciata di una casa grande beige american style a due piani con rivestimento in pietra e tetto piano
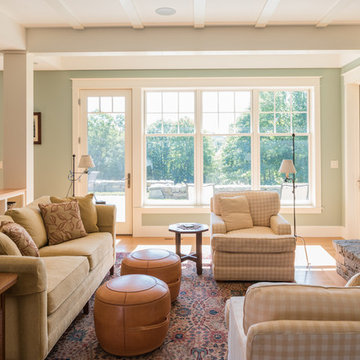
Joe St. Pierre
Ispirazione per un soggiorno stile americano con pareti verdi, pavimento in legno massello medio, camino classico, cornice del camino in pietra e pavimento marrone
Ispirazione per un soggiorno stile americano con pareti verdi, pavimento in legno massello medio, camino classico, cornice del camino in pietra e pavimento marrone
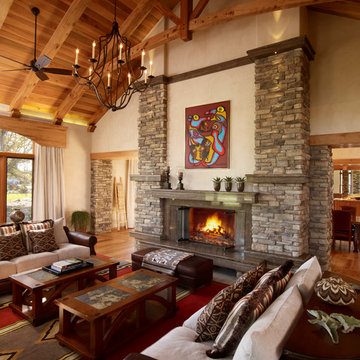
Idee per un grande soggiorno stile americano con pareti beige, camino classico e cornice del camino in pietra
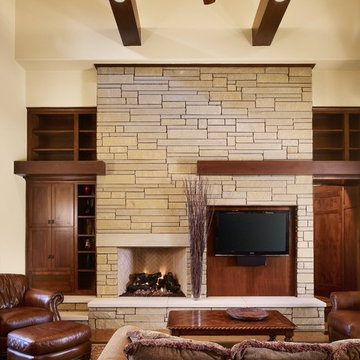
The development of the architecture and the site were critical to blend the home into this well established, but evolving, neighborhood. One goal was to make the home appear as if it had been there 20 years. The home is designed on just under an acre of land with a primary concern of working around the old, established trees (all but one was saved). The exterior style, driven by the client’s taste of a modern Craftsman home, marries materials, finishes and technologies to create a very comfortable environment both inside and out. Sustainable materials and technologies throughout the home create a warm, comfortable, and casual home for the family of four. Considerations from air quality, interior finishes, exterior materials, plan layout and orientation, thermal envelope and energy efficient appliances give this home the warmth of a craftsman with the technological edge of a green home.
Photography by Casey Dunn
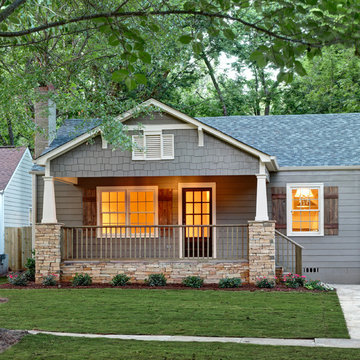
The AFTER view of the front of this total renovation in Homewood, AL. We completely demolished the front porch and rebuilt on the existing footprint with an elevation that fit the time period of the original home, (late 30's and 40's).
Photo by Chris Luker www.lukerphotography.com
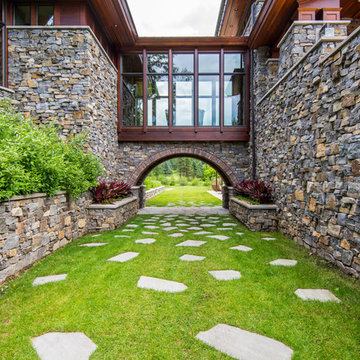
Idee per un giardino formale american style esposto in pieno sole di medie dimensioni e dietro casa in estate con un ingresso o sentiero e pavimentazioni in pietra naturale
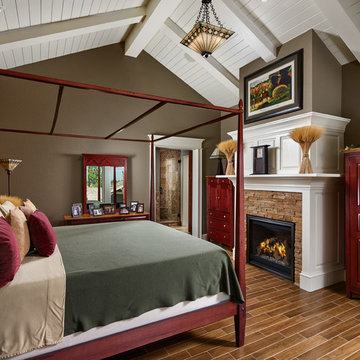
The master bedroom has hardwood floor, a gas fireplace, and stone details.
Photos by Eric Lucero
Idee per una camera matrimoniale stile americano con pareti marroni, camino classico, cornice del camino in pietra e pavimento marrone
Idee per una camera matrimoniale stile americano con pareti marroni, camino classico, cornice del camino in pietra e pavimento marrone
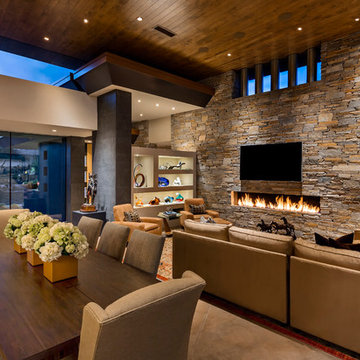
The furniture's neutral palette compliment the natural colors and materials of the interior spaces. Architecture and Interiors - Tate Studio Architects, Builder - Platinum Homes, Photography - Thompson Photographic.
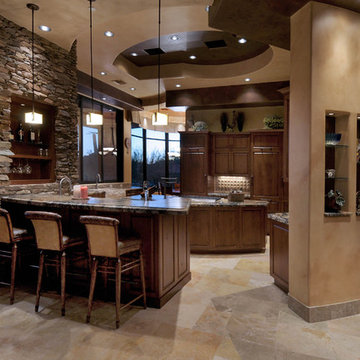
Immagine di una cucina american style con ante con bugna sagomata, ante in legno bruno, paraspruzzi beige e elettrodomestici da incasso
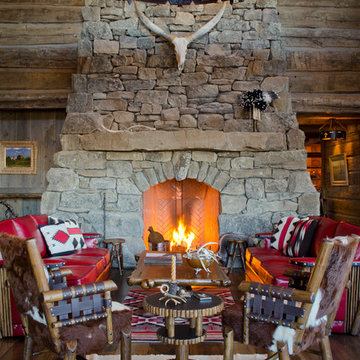
Idee per un soggiorno stile americano con camino classico, cornice del camino in pietra, nessuna TV e parquet scuro
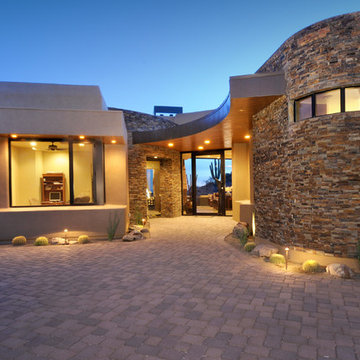
Earth tones and a range of textures from stucco and all natural stone to the wood paneled ceiling of the cantilevered roof, provide a warm inviting front entry to the home.
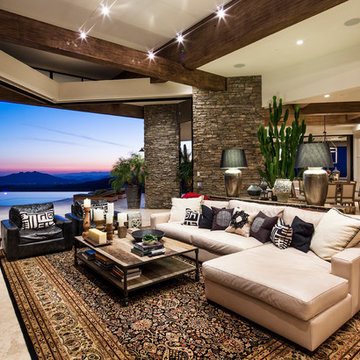
©ThompsonPhotographic.com 2011
ArchitecTor PC.
Gemini Development Corp.
Joni Wilkerson Interiors and Landscaping
Foto di un soggiorno american style aperto con pavimento beige e tappeto
Foto di un soggiorno american style aperto con pavimento beige e tappeto
67 Foto di case e interni american style
1


















