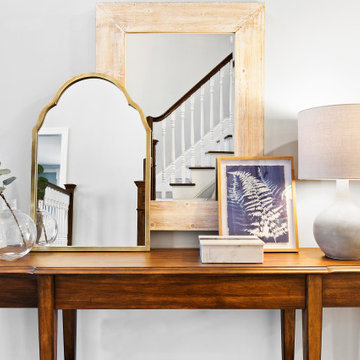249 Foto di ampi ingressi e corridoi american style
Filtra anche per:
Budget
Ordina per:Popolari oggi
1 - 20 di 249 foto
1 di 3
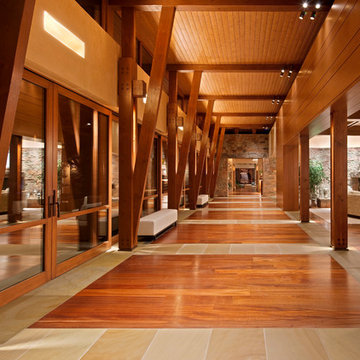
Copyright © 2009 Robert Reck. All Rights Reserved.
Foto di un ampio ingresso o corridoio stile americano con pareti beige e pavimento multicolore
Foto di un ampio ingresso o corridoio stile americano con pareti beige e pavimento multicolore
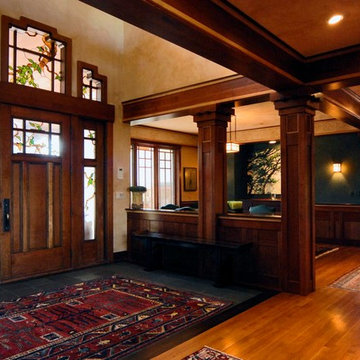
Foto di un ampio ingresso american style con pareti beige, pavimento in legno massello medio, una porta singola e una porta in legno scuro
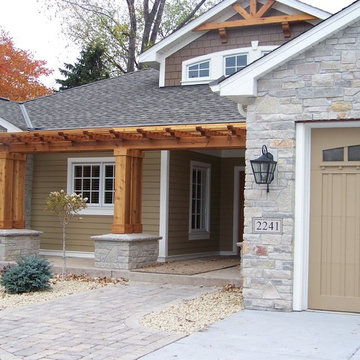
This project was originally designed by the architect that designed the home. The homeowner after making the contractor remove what was designed and constructed originally called me in to take a look at the project and make it what it needed to be.
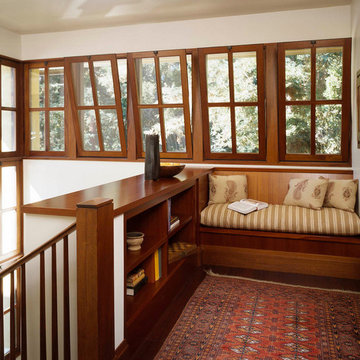
Esempio di un ampio ingresso o corridoio american style con pareti bianche e parquet scuro
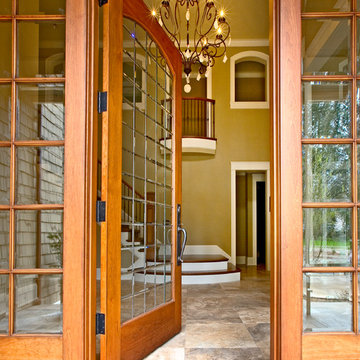
Esempio di un'ampia porta d'ingresso american style con pareti beige, pavimento in travertino, una porta singola e una porta marrone
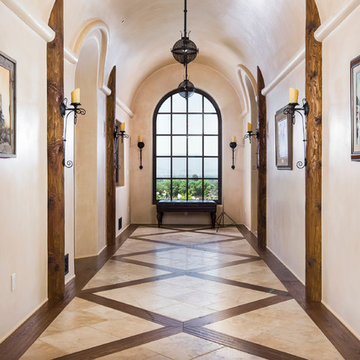
Cavan Hadley
Esempio di un ampio ingresso o corridoio american style con pareti beige, pavimento con piastrelle in ceramica e pavimento multicolore
Esempio di un ampio ingresso o corridoio american style con pareti beige, pavimento con piastrelle in ceramica e pavimento multicolore
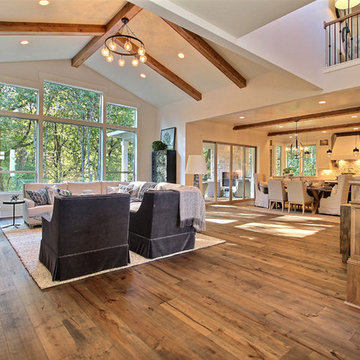
Paint by Sherwin Williams
Body Color - City Loft - SW 7631
Trim Color - Custom Color - SW 8975/3535
Master Suite & Guest Bath - Site White - SW 7070
Girls' Rooms & Bath - White Beet - SW 6287
Exposed Beams & Banister Stain - Banister Beige - SW 3128-B
Gas Fireplace by Heat & Glo
Flooring & Tile by Macadam Floor & Design
Hardwood by Kentwood Floors
Hardwood Product Originals Series - Plateau in Brushed Hard Maple
Kitchen Backsplash by Tierra Sol
Tile Product - Tencer Tiempo in Glossy Shadow
Kitchen Backsplash Accent by Walker Zanger
Tile Product - Duquesa Tile in Jasmine
Sinks by Decolav
Slab Countertops by Wall to Wall Stone Corp
Kitchen Quartz Product True North Calcutta
Master Suite Quartz Product True North Venato Extra
Girls' Bath Quartz Product True North Pebble Beach
All Other Quartz Product True North Light Silt
Windows by Milgard Windows & Doors
Window Product Style Line® Series
Window Supplier Troyco - Window & Door
Window Treatments by Budget Blinds
Lighting by Destination Lighting
Fixtures by Crystorama Lighting
Interior Design by Tiffany Home Design
Custom Cabinetry & Storage by Northwood Cabinets
Customized & Built by Cascade West Development
Photography by ExposioHDR Portland
Original Plans by Alan Mascord Design Associates
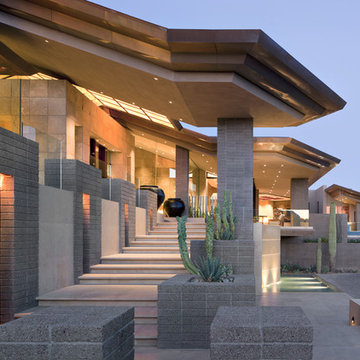
Amazing Views and outdoor entertaining spaces
Foto di un ampio ingresso o corridoio stile americano
Foto di un ampio ingresso o corridoio stile americano
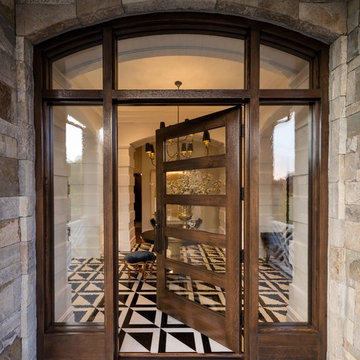
Alan Blakely
Esempio di un'ampia porta d'ingresso stile americano con una porta in legno scuro
Esempio di un'ampia porta d'ingresso stile americano con una porta in legno scuro
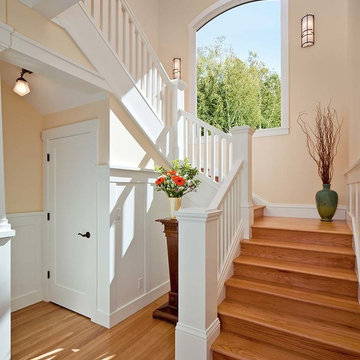
Foto di un ampio ingresso stile americano con pareti gialle, parquet chiaro e una porta singola
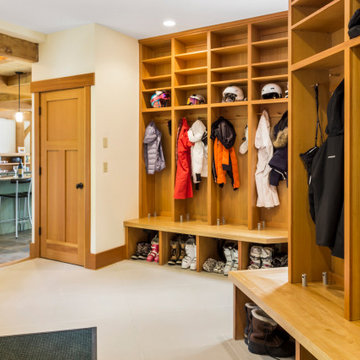
Foto di un ampio ingresso con anticamera american style con pareti bianche, moquette e pavimento bianco
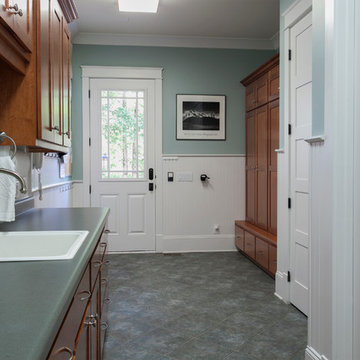
This oversized mudroom features built-in lockers/cubbies, a sink with expansive counter tops for drop zones, a cleaning supplies closet, a water closet (for children and contractors), and an area for a pet feeding station. It has doors to garage and to driveway, and a cased opening into great room / kitchen.
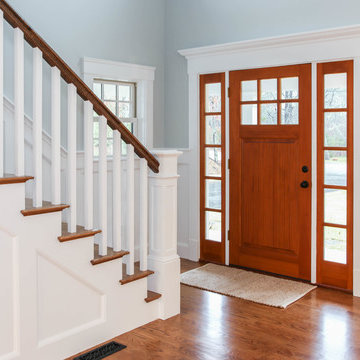
Cape Cod Home Builder - Floor plans Designed by CR Watson, Home Building Construction CR Watson, - Cape Cod General Contractor, Entry way with Natural wood front door, 1950's Cape Cod Style Staircase, Staircase white paneling hardwood banister, Greek Farmhouse Revival Style Home, Cape Cod Home Open Concept, Open Concept Floor plan, Coiffered Ceilings, Wainscoting Paneled Staircase, Victorian Era Wall Paneling, Victorian wall Paneling Staircase, Painted Wood Paneling,
JFW Photography for C.R. Watson
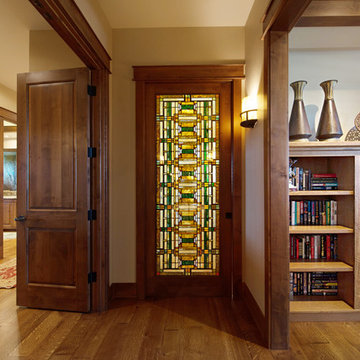
A Brilliant Photo - Agneiszka Wormus
Foto di un ampio ingresso o corridoio stile americano con pareti bianche e pavimento in legno massello medio
Foto di un ampio ingresso o corridoio stile americano con pareti bianche e pavimento in legno massello medio
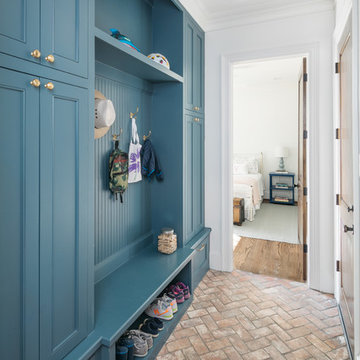
Ispirazione per un ampio ingresso con anticamera stile americano con pavimento in mattoni e pavimento marrone
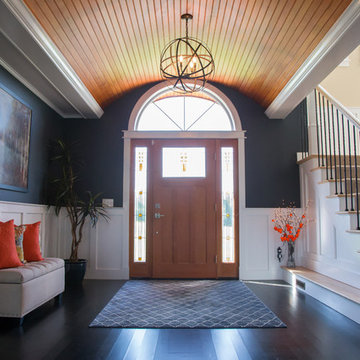
Joey Jones
Idee per un ampio ingresso stile americano con pareti grigie, parquet scuro, una porta singola e una porta in legno bruno
Idee per un ampio ingresso stile americano con pareti grigie, parquet scuro, una porta singola e una porta in legno bruno
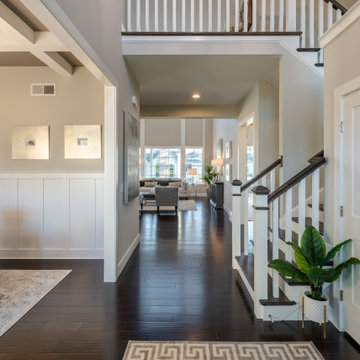
This 2-story home includes a 3- car garage with mudroom entry, an inviting front porch with decorative posts, and a screened-in porch. The home features an open floor plan with 10’ ceilings on the 1st floor and impressive detailing throughout. A dramatic 2-story ceiling creates a grand first impression in the foyer, where hardwood flooring extends into the adjacent formal dining room elegant coffered ceiling accented by craftsman style wainscoting and chair rail. Just beyond the Foyer, the great room with a 2-story ceiling, the kitchen, breakfast area, and hearth room share an open plan. The spacious kitchen includes that opens to the breakfast area, quartz countertops with tile backsplash, stainless steel appliances, attractive cabinetry with crown molding, and a corner pantry. The connecting hearth room is a cozy retreat that includes a gas fireplace with stone surround and shiplap. The floor plan also includes a study with French doors and a convenient bonus room for additional flexible living space. The first-floor owner’s suite boasts an expansive closet, and a private bathroom with a shower, freestanding tub, and double bowl vanity. On the 2nd floor is a versatile loft area overlooking the great room, 2 full baths, and 3 bedrooms with spacious closets.
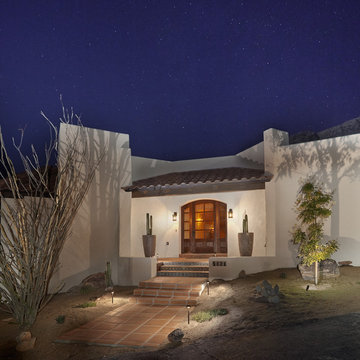
Robin Stancliff
Esempio di un'ampia porta d'ingresso american style con pareti bianche, pavimento in terracotta, una porta singola e una porta in legno scuro
Esempio di un'ampia porta d'ingresso american style con pareti bianche, pavimento in terracotta, una porta singola e una porta in legno scuro
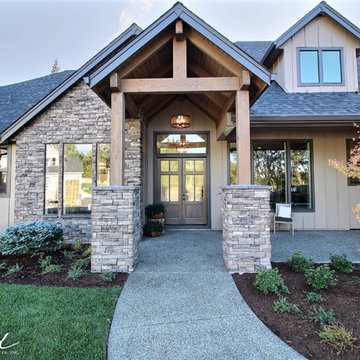
Paint by Sherwin Williams
Body Color - Sycamore Tan - SW 2855
Trim Color - Urban Bronze - SW 7048
Exterior Stone by Eldorado Stone
Stone Product Mountain Ledge in Silverton
Garage Doors by Wayne Dalton
Door Product 9700 Series
Windows by Milgard Windows & Doors
Window Product Style Line® Series
Window Supplier Troyco - Window & Door
Lighting by Destination Lighting
Fixtures by Elk Lighting
Landscaping by GRO Outdoor Living
Customized & Built by Cascade West Development
Photography by ExposioHDR Portland
Original Plans by Alan Mascord Design Associates
249 Foto di ampi ingressi e corridoi american style
1
