Cucine con isola centrale american style - Foto e idee per arredare
Filtra anche per:
Budget
Ordina per:Popolari oggi
1 - 20 di 27.199 foto

Immagine di una cucina american style con lavello a doppia vasca, ante bianche, top piastrellato, paraspruzzi multicolore, elettrodomestici in acciaio inossidabile, pavimento in legno massello medio, top bianco e ante con riquadro incassato

Removal of two walls, create open floor plan, fabricated white finish kitchen cabinets, gray island with stained floating shelves. Under cabinet and shelving lighting.

Walnut cabinets by Omega Cabinetry with natural finish. Chakra Beige countertops from MSI Quartz.3X12 tile from Soci Inc.
Foto di una grande cucina stile americano con lavello sottopiano, ante lisce, ante in legno scuro, top in quarzo composito, paraspruzzi beige, paraspruzzi in gres porcellanato, elettrodomestici in acciaio inossidabile, pavimento in travertino, pavimento beige, top beige e soffitto a volta
Foto di una grande cucina stile americano con lavello sottopiano, ante lisce, ante in legno scuro, top in quarzo composito, paraspruzzi beige, paraspruzzi in gres porcellanato, elettrodomestici in acciaio inossidabile, pavimento in travertino, pavimento beige, top beige e soffitto a volta

Show stopper Art & Crafts Prairie Wheat kitchen backsplash. It features a total of 16 different sizes and 4 different colors to achieve this stunning craftsman tile kitchen! Jade Moss, Northshore, Quail’s Egg, and Pesto combine beautifully here showing how embracing multiple colors and sizes can lead to breath-taking results.
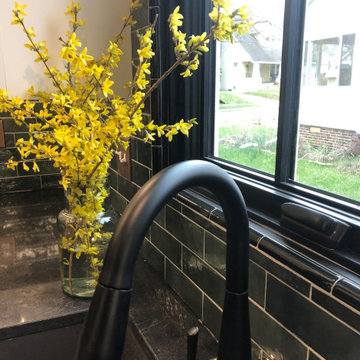
The kitchen in this 1920's home was gutted and redesigned to include an island. Architectural changes I proposed were a new, larger window over the relocated sink and the relocation of the access to the basement. The L-shaped kitchen now has more storage and longer surfaces. There was just adequate room for the contrasting green island with seating on the end portion. Craftsman and Industrial elements add unique touches to the space. Simple white Shaker cabinetry allow the drama of the black quartz top, black appliances and forest green subway tile to take center-stage! Luckily, the original wood floors were patched and usable. New light fixtures and floor cloth add to the period details that make this kitchen a winner!

Walnut cabinets with natural finish, Taj Mahal counters and backsplash, porcelain farmhouse sink, timber beam ceiling
Esempio di una grande cucina stile americano con lavello stile country, ante con riquadro incassato, ante in legno bruno, top in quarzite, paraspruzzi beige, paraspruzzi in lastra di pietra, elettrodomestici in acciaio inossidabile, pavimento in legno massello medio, pavimento marrone, top beige e travi a vista
Esempio di una grande cucina stile americano con lavello stile country, ante con riquadro incassato, ante in legno bruno, top in quarzite, paraspruzzi beige, paraspruzzi in lastra di pietra, elettrodomestici in acciaio inossidabile, pavimento in legno massello medio, pavimento marrone, top beige e travi a vista

Idee per una grande cucina stile americano con lavello a vasca singola, ante lisce, ante nere, top in quarzo composito, paraspruzzi beige, paraspruzzi in gres porcellanato, elettrodomestici da incasso, pavimento in gres porcellanato, pavimento beige, top beige e soffitto in legno
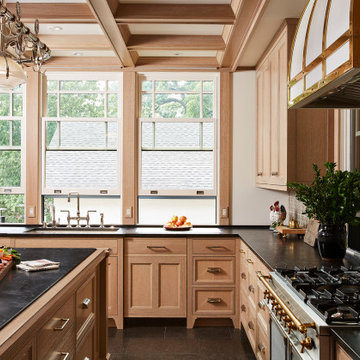
The homeowners loved the character of their 100-year-old home near Lake Harriet, but the original layout no longer supported their busy family’s modern lifestyle. When they contacted the architect, they had a simple request: remodel our master closet. This evolved into a complete home renovation that took three-years of meticulous planning and tactical construction. The completed home demonstrates the overall goal of the remodel: historic inspiration with modern luxuries.
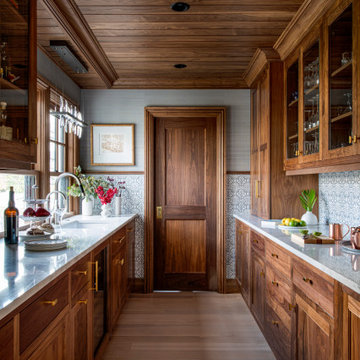
Custom inset kitchen with details including walnut interiors and customized coffee station.
Ispirazione per una cucina american style con ante in stile shaker e ante bianche
Ispirazione per una cucina american style con ante in stile shaker e ante bianche
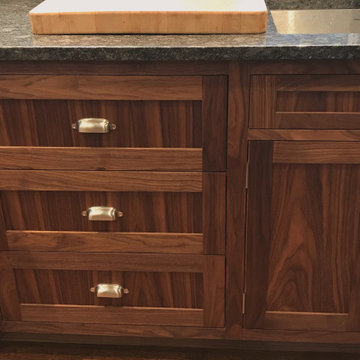
Solid walnut frames and walnut veneered panels with typical Blue Hill Cabinet inset proportions
Foto di un cucina con isola centrale stile americano con ante in stile shaker, top in acciaio inossidabile, pavimento in legno massello medio e pavimento marrone
Foto di un cucina con isola centrale stile americano con ante in stile shaker, top in acciaio inossidabile, pavimento in legno massello medio e pavimento marrone
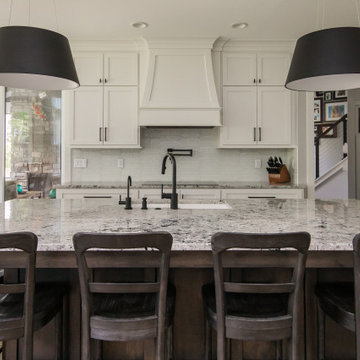
Uniquely situated on a double lot high above the river, this home stands proudly amongst the wooded backdrop. The homeowner's decision for the two-toned siding with dark stained cedar beams fits well with the natural setting. Tour this 2,000 sq ft open plan home with unique spaces above the garage and in the daylight basement.

Esempio di un grande cucina con isola centrale stile americano con lavello sottopiano, ante in stile shaker, ante in legno scuro, top in quarzo composito, paraspruzzi blu, paraspruzzi con piastrelle in ceramica, elettrodomestici in acciaio inossidabile, pavimento in terracotta, pavimento arancione e top bianco
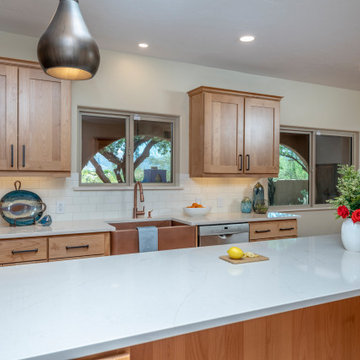
Ispirazione per un grande cucina con isola centrale stile americano con lavello sottopiano, ante in stile shaker, ante in legno scuro, top in quarzo composito, paraspruzzi blu, paraspruzzi con piastrelle in ceramica, elettrodomestici in acciaio inossidabile, pavimento in terracotta, pavimento arancione e top bianco
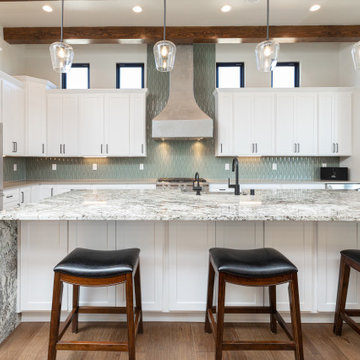
Esempio di una grande cucina stile americano con lavello stile country, ante in stile shaker, ante bianche, top in granito, paraspruzzi verde, paraspruzzi con piastrelle in ceramica, elettrodomestici in acciaio inossidabile, pavimento in legno massello medio, pavimento marrone e top multicolore
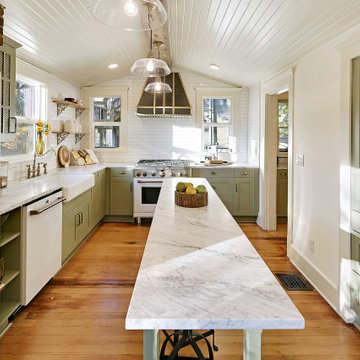
A stunning remodeled kitchen in this 1902 craftsman home, with beautifully curated elements and timeless materials offer a modern edge within a more traditional setting.
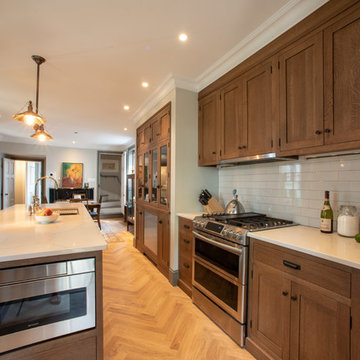
Built in 1860 we designed this kitchen to have the conveniences of modern life with a sense of having it feel like it could be the original kitchen. White oak with clear coated herringbone oak floor and stained white oak cabinetry deliver the two tone feel.

The builder we partnered with for this beauty original wanted to use his cabinet person (who builds and finishes on site) but the clients advocated for manufactured cabinets - and we agree with them! These homeowners were just wonderful to work with and wanted materials that were a little more "out of the box" than the standard "white kitchen" you see popping up everywhere today - and their dog, who came along to every meeting, agreed to something with longevity, and a good warranty!
The cabinets are from WW Woods, their Eclipse (Frameless, Full Access) line in the Aspen door style
- a shaker with a little detail. The perimeter kitchen and scullery cabinets are a Poplar wood with their Seagull stain finish, and the kitchen island is a Maple wood with their Soft White paint finish. The space itself was a little small, and they loved the cabinetry material, so we even paneled their built in refrigeration units to make the kitchen feel a little bigger. And the open shelving in the scullery acts as the perfect go-to pantry, without having to go through a ton of doors - it's just behind the hood wall!
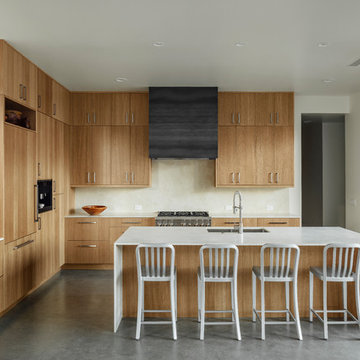
Roehner + Ryan
Immagine di un cucina con isola centrale stile americano con lavello sottopiano, ante lisce, top in marmo, paraspruzzi beige, paraspruzzi in marmo, elettrodomestici da incasso, pavimento in cemento, top beige, ante in legno chiaro e pavimento grigio
Immagine di un cucina con isola centrale stile americano con lavello sottopiano, ante lisce, top in marmo, paraspruzzi beige, paraspruzzi in marmo, elettrodomestici da incasso, pavimento in cemento, top beige, ante in legno chiaro e pavimento grigio

The herringbone backsplash is reminiscent of prairie style art glass in this Craftsman kitchen. The tiles are hand-glazed porcelain, adding to the Craftsman detail.
Meyer Design
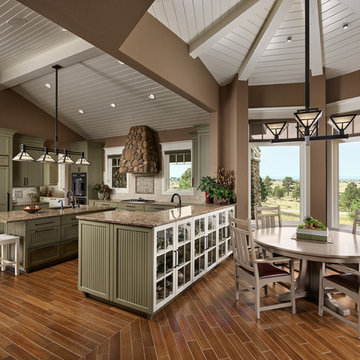
Custom Traditional Kitchen
Photos by Eric Lucero
Idee per una cucina stile americano di medie dimensioni con ante verdi, top in granito, pavimento marrone, paraspruzzi beige, elettrodomestici da incasso e top multicolore
Idee per una cucina stile americano di medie dimensioni con ante verdi, top in granito, pavimento marrone, paraspruzzi beige, elettrodomestici da incasso e top multicolore
Cucine con isola centrale american style - Foto e idee per arredare
1