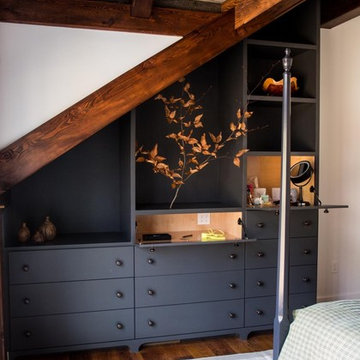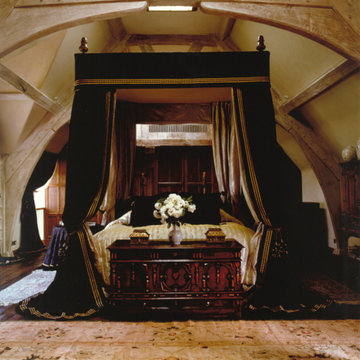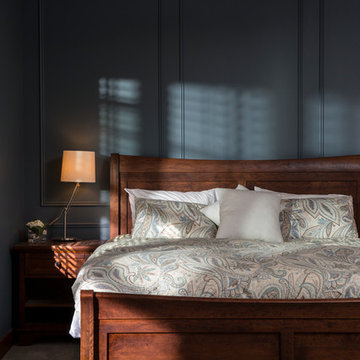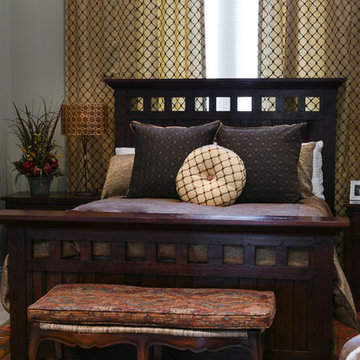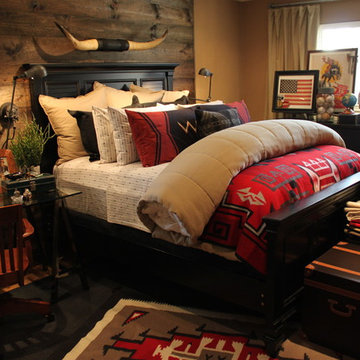Camere da Letto american style nere - Foto e idee per arredare
Filtra anche per:
Budget
Ordina per:Popolari oggi
1 - 20 di 652 foto
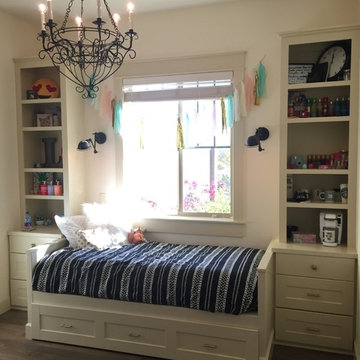
Cheryl Peterson
Esempio di una camera da letto american style di medie dimensioni con pareti beige, pavimento in legno massello medio, nessun camino e pavimento marrone
Esempio di una camera da letto american style di medie dimensioni con pareti beige, pavimento in legno massello medio, nessun camino e pavimento marrone
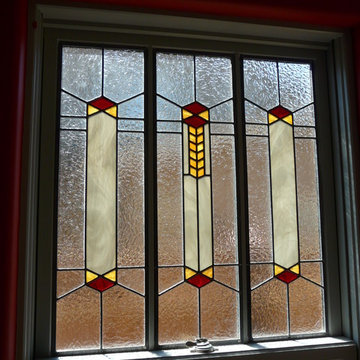
John Joy created this top panel to a double hug window to obscure the home next door and highlight the color of the boys room. The textured clear glass back ground glass allow plenty of light to flood the room.
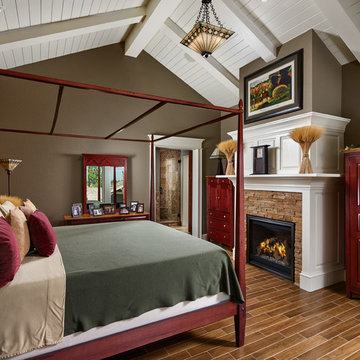
The master bedroom has hardwood floor, a gas fireplace, and stone details.
Photos by Eric Lucero
Idee per una camera matrimoniale stile americano con pareti marroni, camino classico, cornice del camino in pietra e pavimento marrone
Idee per una camera matrimoniale stile americano con pareti marroni, camino classico, cornice del camino in pietra e pavimento marrone
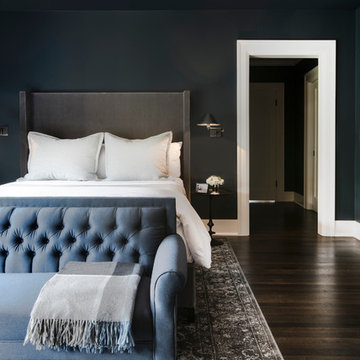
Master bedroom with brick fireplace and exposed wood beams
Photography: Tom Marks
Immagine di una camera matrimoniale stile americano di medie dimensioni con pareti blu, parquet scuro, camino classico, cornice del camino in mattoni e pavimento marrone
Immagine di una camera matrimoniale stile americano di medie dimensioni con pareti blu, parquet scuro, camino classico, cornice del camino in mattoni e pavimento marrone
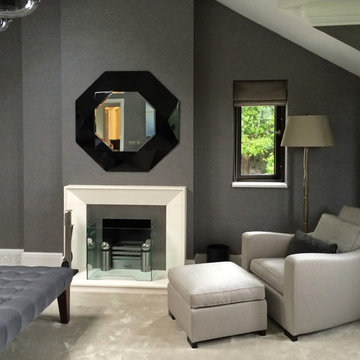
Sitting within a designated AONB, this new Arts and Crafts-influenced residence replaced an ‘end of life’ 1960’s bungalow.
Conceived to sit above an extensive private wine cellar, this highly refined house features a dramatic circular sitting room. An internal lift provides access to all floors, from the underground level to the roof-top observation terrace showcasing panoramic views overlooking the Fal Estuary.
The bespoke joinery and internal finishes detailed by The Bazeley Partnership included walnut floor-boarding, skirtings, doors and wardrobes. Curved staircases are complemented by glass handrails and the bathrooms are finished with limestone, white marble and mother-of-pearl inlay. The bedrooms were completed with vanity units clad in rustic oak and marble and feature hand-painted murals on Japanese silk wallpaper.
Externally, extensive use of traditional stonework, cut granite, Delabole slate, standing seam copper roofs and copper gutters and downpipes combine to create a building that acknowledges the regional context whilst maintaining its own character.
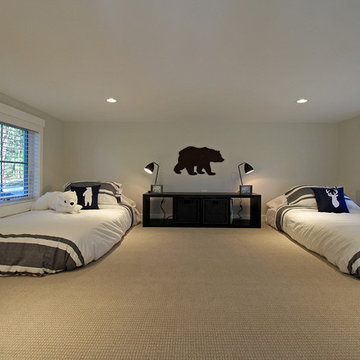
Idee per una piccola camera da letto stile americano con pareti grigie e nessun camino
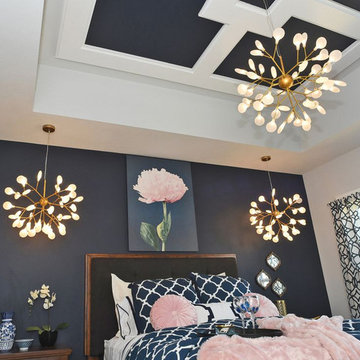
Esempio di una grande camera matrimoniale stile americano con pareti blu, pavimento in laminato, nessun camino e pavimento marrone
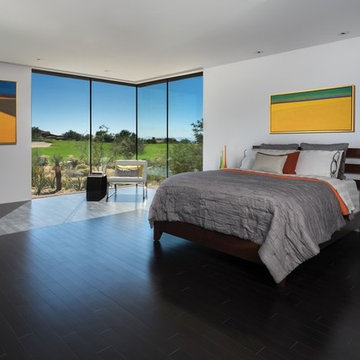
Ispirazione per una camera matrimoniale stile americano di medie dimensioni con pareti bianche, pavimento nero, pavimento in bambù, camino lineare Ribbon e cornice del camino in pietra
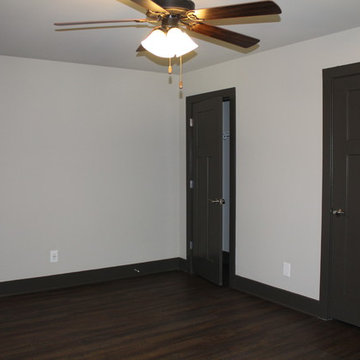
Amanda Groover
Idee per una camera degli ospiti american style di medie dimensioni con pareti bianche, nessun camino, pavimento in vinile e pavimento nero
Idee per una camera degli ospiti american style di medie dimensioni con pareti bianche, nessun camino, pavimento in vinile e pavimento nero
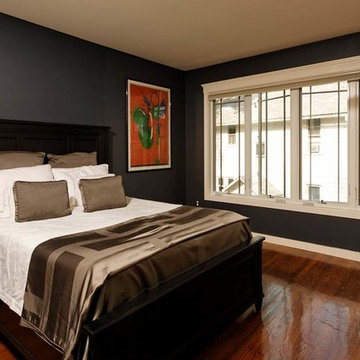
2011 NARI CAPITAL COTY FINALIST AWARD WINNER
This 1970’s split-level single-family home in an upscale Arlington neighborhood had been neglected for years. With his surrounding neighbors all doing major exterior and interior remodeling, however, the owner decided it was time to renovate his property as well. After several consultation meetings with the design team at Michael Nash Design, Build & Homes, he settled on an exterior layout to create an Art & Craft design for the home.
It all got started by excavating the front and left side of the house and attaching a wrap-around stone porch. Key design attributes include a black metal roof, large tapered columns, blue and grey random style flag stone, beaded stain ceiling paneling and an octagonal seating area on the left side of this porch. The front porch has a wide stairway and another set of stairs leads to the back yard.
All exterior walls of the home were modified with new headers to allow much larger custom-made windows, new front doors garage doors, and French side and back doors. A custom-designed mahogany front door with leaded glass provides more light and offers a wider entrance into the home’s living area.
Design challenges included removing the entire face of the home and then adding new insulation, Tyvek and Hardiplank siding. The use of high-efficiency low-e windows makes the home air tight.
The Arts & Crafts design touches include the front gable over the front porch, the prairie-style grill pattern on the windows and doors, the use of tapered columns sitting over stone columns and the leaded glass front door. Decorative exterior lighting provides the finishing touches to this look.
Inside, custom woodwork, crown molding, custom glass cabinets and interior pillars carry the design. Upon entering the space, visitors face a large partition that separates the living area from a gourmet Arts & Crafts kitchen and dining room.
The home’s signature space, the kitchen offers contrasting dark and light cherry cabinets. Wide plank hard wood floors, exotic granite counters and stainless steel professional-grade appliances make this a kitchen fit for any chef.
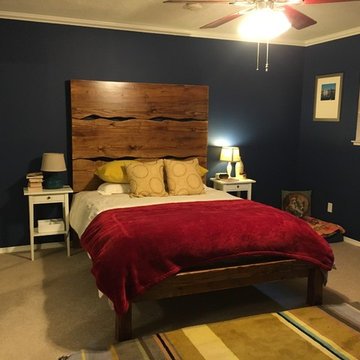
Queen Sized Live Edge Bed with an Extra Tall Headboard with standard foot rail stained Vintage Early American.
Foto di una camera da letto stile americano
Foto di una camera da letto stile americano
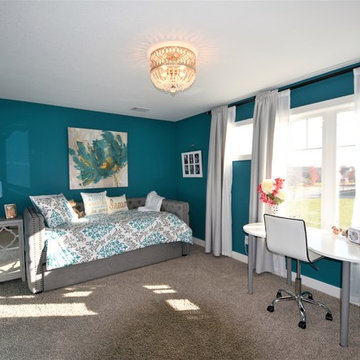
Carrie Babbitt
Esempio di una camera da letto american style di medie dimensioni con pareti blu, moquette e nessun camino
Esempio di una camera da letto american style di medie dimensioni con pareti blu, moquette e nessun camino
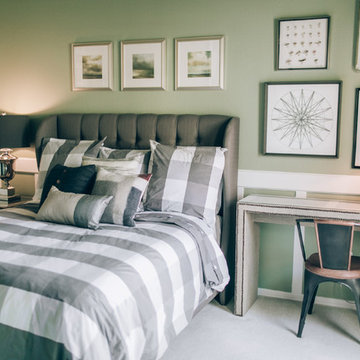
Foto di una camera degli ospiti american style di medie dimensioni con pareti verdi, moquette, nessun camino e pavimento grigio
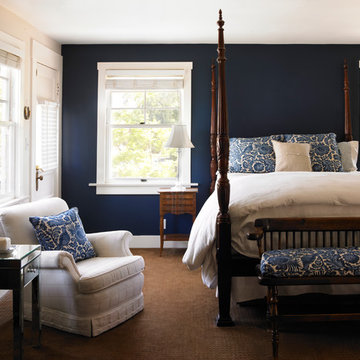
Dunn-Edwards Paints paint colors -
Walls: Blue Earth DE5853
Trim: White DEW380
Jeremy Samuelson Photography | www.jeremysamuelson.com
Foto di una grande camera matrimoniale american style con pareti blu e nessun camino
Foto di una grande camera matrimoniale american style con pareti blu e nessun camino
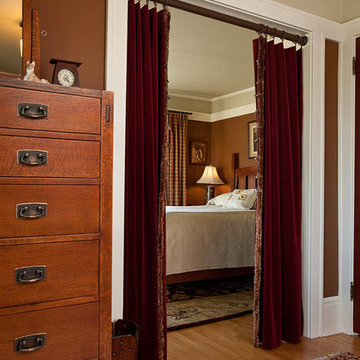
Architecture & Interior Design: David Heide Design Studio Photos: William Wright
Foto di una camera matrimoniale stile americano con pareti marroni, pavimento in legno massello medio e nessun camino
Foto di una camera matrimoniale stile americano con pareti marroni, pavimento in legno massello medio e nessun camino
Camere da Letto american style nere - Foto e idee per arredare
1
