Soggiorni stile marinaro grandi - Foto e idee per arredare
Filtra anche per:
Budget
Ordina per:Popolari oggi
1 - 20 di 7.534 foto

Idee per un grande soggiorno stile marino con parquet scuro, pareti bianche, camino classico, cornice del camino in legno, TV nascosta e pavimento marrone

41 West Coastal Retreat Series reveals creative, fresh ideas, for a new look to define the casual beach lifestyle of Naples.
More than a dozen custom variations and sizes are available to be built on your lot. From this spacious 3,000 square foot, 3 bedroom model, to larger 4 and 5 bedroom versions ranging from 3,500 - 10,000 square feet, including guest house options.

Foto di un grande soggiorno stile marino aperto con pareti bianche, parquet chiaro, camino classico, cornice del camino in cemento, TV a parete, pavimento marrone, travi a vista e pareti in perlinato

Custom cabinetry design, finishes, furniture, lighting and styling all by Amy Fox Interiors.
Foto di un grande soggiorno stile marinaro con pavimento in gres porcellanato e pavimento beige
Foto di un grande soggiorno stile marinaro con pavimento in gres porcellanato e pavimento beige
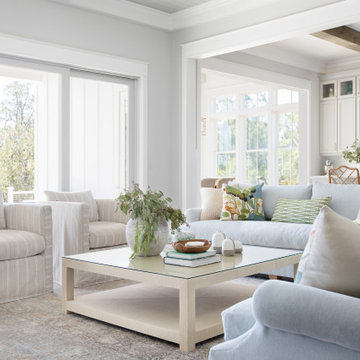
Esempio di un grande soggiorno stile marino aperto con sala formale, pareti grigie e pavimento beige
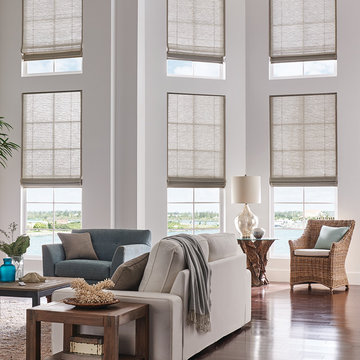
Foto di un grande soggiorno costiero aperto con sala formale, pareti bianche, pavimento in legno massello medio, nessun camino e pavimento marrone
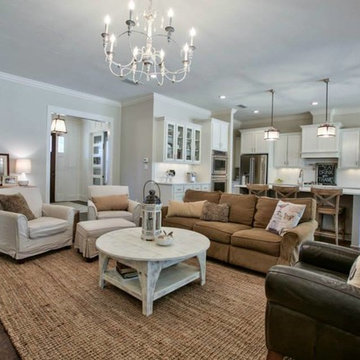
Esempio di un grande soggiorno stile marino aperto con pareti bianche, pavimento in legno massello medio, camino classico, cornice del camino in mattoni e TV a parete

Built on Frank Sinatra’s estate, this custom home was designed to be a fun and relaxing weekend retreat for our clients who live full time in Orange County. As a second home and playing up the mid-century vibe ubiquitous in the desert, we departed from our clients’ more traditional style to create a modern and unique space with the feel of a boutique hotel. Classic mid-century materials were used for the architectural elements and hard surfaces of the home such as walnut flooring and cabinetry, terrazzo stone and straight set brick walls, while the furnishings are a more eclectic take on modern style. We paid homage to “Old Blue Eyes” by hanging a 6’ tall image of his mug shot in the entry.

Formal, transitional living/dining spaces with coastal blues, traditional chandeliers and a stunning view of the yard and pool.
Photography by Simon Dale
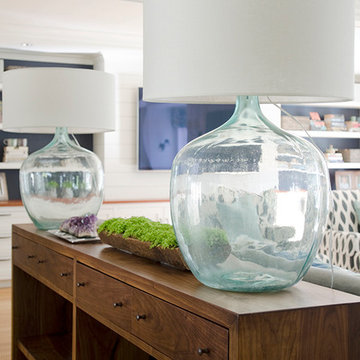
This New England home has the essence of a traditional home, yet offers a modern appeal. The home renovation and addition involved moving the kitchen to the addition, leaving the resulting space to become a formal dining and living area.
The extension over the garage created an expansive open space on the first floor. The large, cleverly designed space seamlessly integrates the kitchen, a family room, and an eating area.
A substantial center island made of soapstone slabs has ample space to accommodate prepping for dinner on one side, and the kids doing their homework on the other. The pull-out drawers at the end contain extra refrigerator and freezer space. Additionally, the glass backsplash tile offers a refreshing luminescence to the area. A custom designed informal dining table fills the space adjacent to the center island.
Paint colors in keeping with the overall color scheme were given to the children. Their resulting artwork sits above the family computers. Chalkboard paint covers the wall opposite the kitchen area creating a drawing wall for the kids. Around the corner from this, a reclaimed door from the grandmother's home hangs in the opening to the pantry. Details such as these provide a sense of family and history to the central hub of the home.
Builder: Anderson Contracting Service
Interior Designer: Kristina Crestin
Photographer: Jamie Salomon

Janine Dowling Design, Inc.
www.janinedowling.com
Photographer: Michael Partenio
Esempio di un grande soggiorno stile marinaro aperto con pareti bianche, parquet chiaro, camino classico, cornice del camino in pietra, sala formale e pavimento beige
Esempio di un grande soggiorno stile marinaro aperto con pareti bianche, parquet chiaro, camino classico, cornice del camino in pietra, sala formale e pavimento beige
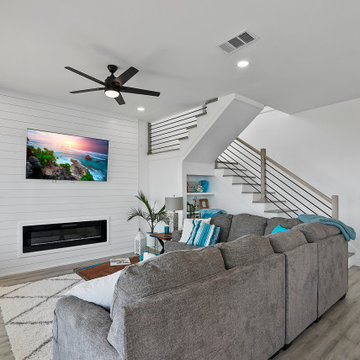
Immagine di un grande soggiorno stile marino aperto con pareti bianche, pavimento in laminato, camino lineare Ribbon, cornice del camino in perlinato, TV a parete e pavimento marrone

Esempio di un grande soggiorno stile marino aperto con sala formale, pareti bianche, pavimento in legno massello medio, camino classico, TV a parete, pavimento marrone, soffitto a cassettoni e pareti in perlinato

Esempio di un grande soggiorno stile marinaro aperto con pareti bianche, parquet chiaro, camino classico, cornice del camino in legno, TV a parete e pavimento marrone

Immagine di un grande soggiorno costiero aperto con pareti grigie, pavimento in legno massello medio, camino bifacciale, cornice del camino in mattoni, pavimento marrone e soffitto a volta
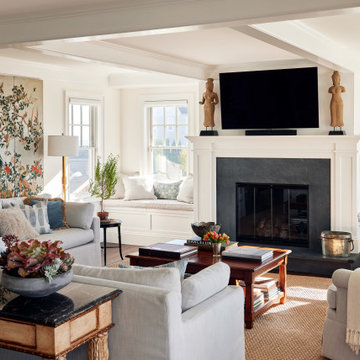
Custom waterfront 4-bedroom summer home in Connecticut. Flooded with natural light, this living room is perfect for gathering with family and friends while enjoying the water views.

Esempio di un grande soggiorno costiero aperto con pareti bianche, parquet chiaro, camino bifacciale, TV nascosta e pavimento beige
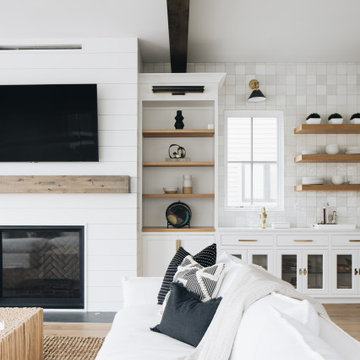
Ispirazione per un grande soggiorno stile marino aperto con pareti bianche, parquet chiaro, camino classico, cornice del camino in perlinato, TV a parete e travi a vista
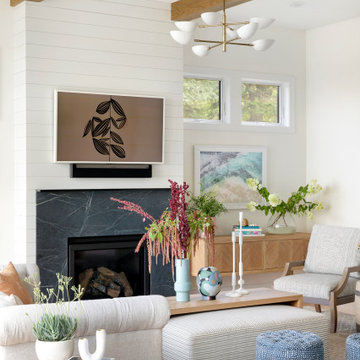
Welcoming family room with marble fireplace surround and wooden ceiling beams.
Ispirazione per un grande soggiorno costiero con pareti bianche, moquette, pavimento beige e travi a vista
Ispirazione per un grande soggiorno costiero con pareti bianche, moquette, pavimento beige e travi a vista

This modern vertical gas fireplace fits elegantly within this farmhouse style residence on the shores of Chesapeake Bay on Tilgham Island, MD.
Foto di un grande soggiorno stile marino chiuso con pareti blu, parquet chiaro, camino bifacciale, cornice del camino in intonaco e pavimento grigio
Foto di un grande soggiorno stile marino chiuso con pareti blu, parquet chiaro, camino bifacciale, cornice del camino in intonaco e pavimento grigio
Soggiorni stile marinaro grandi - Foto e idee per arredare
1