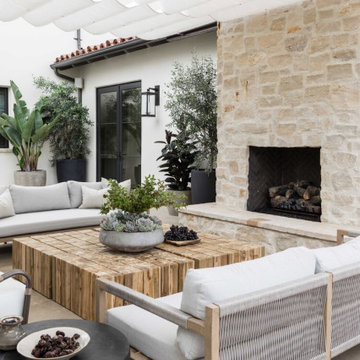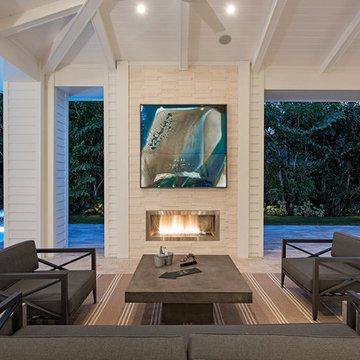Patii e Portici stile marinaro con un caminetto - Foto e idee
Filtra anche per:
Budget
Ordina per:Popolari oggi
1 - 20 di 225 foto
1 di 3
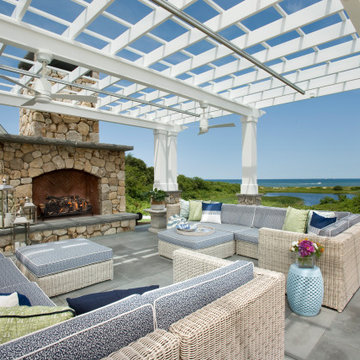
Ispirazione per un grande patio o portico stile marinaro dietro casa con un caminetto, una pergola e piastrelle

Immagine di un ampio patio o portico stile marino dietro casa con piastrelle, un tetto a sbalzo e un caminetto

Photo by Mellon Studio
Ispirazione per un patio o portico stile marinaro con un caminetto, piastrelle e una pergola
Ispirazione per un patio o portico stile marinaro con un caminetto, piastrelle e una pergola

Harbor View is a modern-day interpretation of the shingled vacation houses of its seaside community. The gambrel roof, horizontal, ground-hugging emphasis, and feeling of simplicity, are all part of the character of the place.
While fitting in with local traditions, Harbor View is meant for modern living. The kitchen is a central gathering spot, open to the main combined living/dining room and to the waterside porch. One easily moves between indoors and outdoors.
The house is designed for an active family, a couple with three grown children and a growing number of grandchildren. It is zoned so that the whole family can be there together but retain privacy. Living, dining, kitchen, library, and porch occupy the center of the main floor. One-story wings on each side house two bedrooms and bathrooms apiece, and two more bedrooms and bathrooms and a study occupy the second floor of the central block. The house is mostly one room deep, allowing cross breezes and light from both sides.
The porch, a third of which is screened, is a main dining and living space, with a stone fireplace offering a cozy place to gather on summer evenings.
A barn with a loft provides storage for a car or boat off-season and serves as a big space for projects or parties in summer.
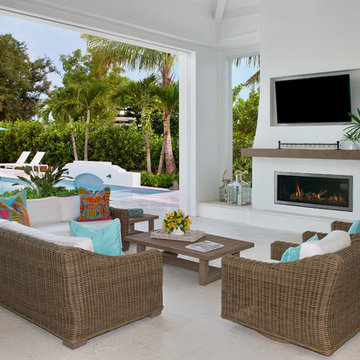
Esempio di un patio o portico costiero dietro casa con un tetto a sbalzo e un caminetto
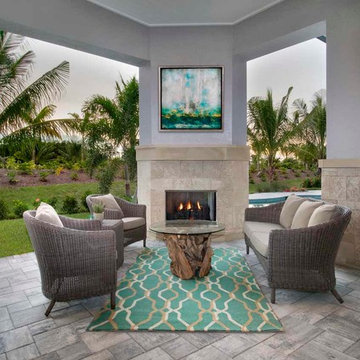
Immagine di un grande patio o portico stile marinaro dietro casa con un tetto a sbalzo, pavimentazioni in pietra naturale e un caminetto
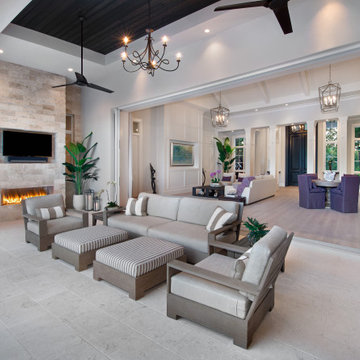
Foto di un grande patio o portico costiero dietro casa con un caminetto, pavimentazioni in pietra naturale e un tetto a sbalzo
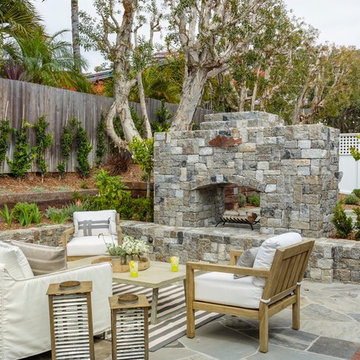
Idee per un patio o portico stile marinaro dietro casa con un caminetto e nessuna copertura
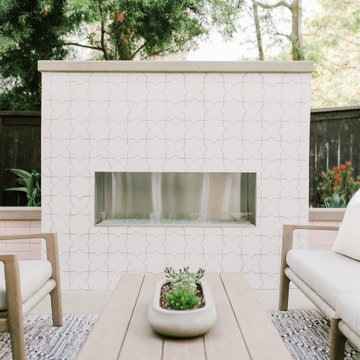
Foto di un patio o portico costiero di medie dimensioni e dietro casa con un caminetto, lastre di cemento e nessuna copertura
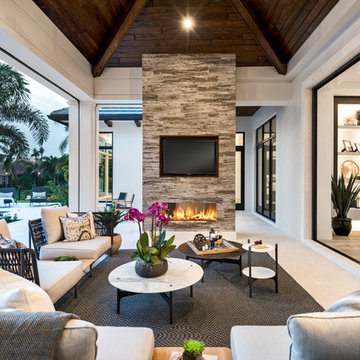
Esempio di un patio o portico costiero dietro casa con piastrelle, un tetto a sbalzo e un caminetto
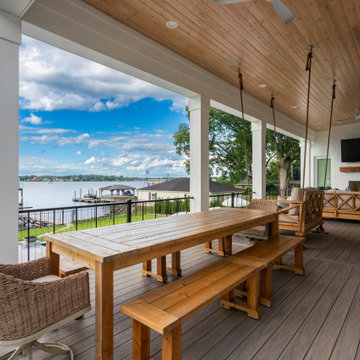
Large Back porch with dining table, swing, rustic furniture, white brick fireplace, and wood accents. Beautiful lake view.
Ispirazione per un grande portico stile marino dietro casa con un caminetto, pedane e parapetto in metallo
Ispirazione per un grande portico stile marino dietro casa con un caminetto, pedane e parapetto in metallo
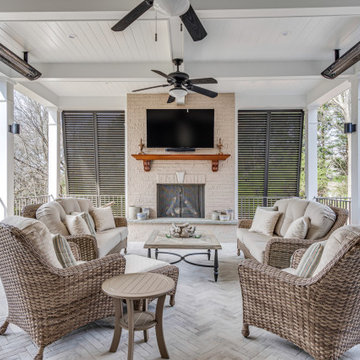
Foto di un grande portico costiero dietro casa con un caminetto, pavimentazioni in mattoni, un tetto a sbalzo e parapetto in metallo
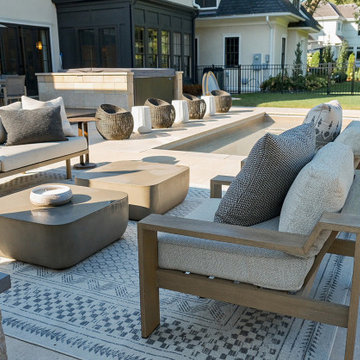
This Edina, MN project started when the client’s contacted me about their desire to create a family friendly entertaining space as well as a great place to entertain friends. The site amenities that were incorporated into the landscape design-build include a swimming pool, hot tub, outdoor dining space with grill/kitchen/bar combo, a mortared stone wood burning fireplace, and a pool house.
The house was built in 2015 and the rear yard was left essentially as a clean slate. Existing construction consisted of a covered screen porch with screens opening out to another covered space. Both were built with the floor constructed of composite decking (low lying deck, one step off to grade). The deck also wrapped over to doorways out of the kitchenette & dining room. This open amount of deck space allowed us to reconsider the furnishings for dining and how we could incorporate the bar and outdoor kitchen. We incorporated a self-contained spa within the deck to keep it closer to the house for winter use. It is surrounded by a raised masonry seating wall for “hiding” the spa and comfort for access. The deck was dis-assembled as needed to accommodate the masonry for the spa surround, bar, outdoor kitchen & re-built for a finished look as it attached back to the masonry.
The layout of the 20’x48’ swimming pool was determined in order to accommodate the custom pool house & rear/side yard setbacks. The client wanted to create ample space for chaise loungers & umbrellas as well as a nice seating space for the custom wood burning fireplace. Raised masonry walls are used to define these areas and give a sense of space. The pool house is constructed in line with the swimming pool on the deep/far end.
The swimming pool was installed with a concrete subdeck to allow for a custom stone coping on the pool edge. The patio material and coping are made out of 24”x36” Ardeo Limestone. 12”x24” Ardeo Limestone is used as veneer for the masonry items. The fireplace is a main focal point, so we decided to use a different veneer than the other masonry areas so it could stand out a bit more.
The clients have been enjoying all of the new additions to their dreamy coastal backyard. All of the elements flow together nicely and entertaining family and friends couldn’t be easier in this beautifully remodeled space.
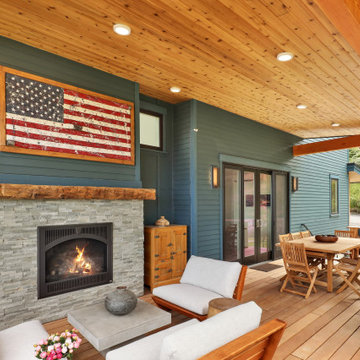
Situated on the north shore of Birch Point this high-performance beach home enjoys a view across Boundary Bay to White Rock, BC and the BC Coastal Range beyond. Designed for indoor, outdoor living the many decks, patios, porches, outdoor fireplace, and firepit welcome friends and family to gather outside regardless of the weather.
From a high-performance perspective this home was built to and certified by the Department of Energy’s Zero Energy Ready Home program and the EnergyStar program. In fact, an independent testing/rating agency was able to show that the home will only use 53% of the energy of a typical new home, all while being more comfortable and healthier. As with all high-performance homes we find a sweet spot that returns an excellent, comfortable, healthy home to the owners, while also producing a building that minimizes its environmental footprint.
Design by JWR Design
Photography by Radley Muller Photography
Interior Design by Markie Nelson Interior Design
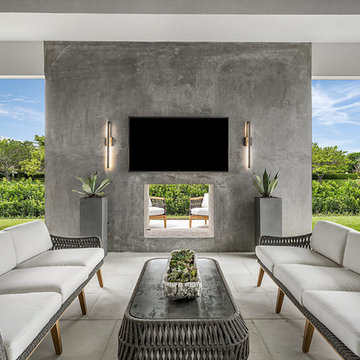
Idee per un patio o portico stile marino dietro casa con un caminetto, pavimentazioni in cemento e un tetto a sbalzo
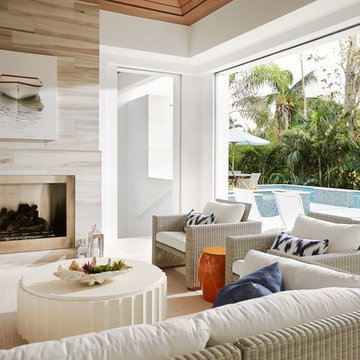
Esempio di un patio o portico costiero dietro casa con piastrelle, un tetto a sbalzo e un caminetto
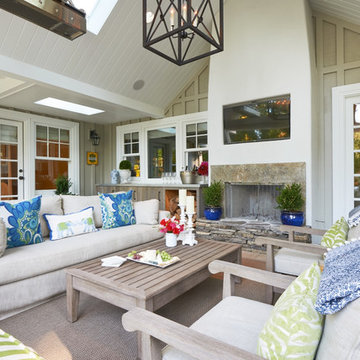
Dale Lang
Immagine di un patio o portico stile marinaro con un tetto a sbalzo e un caminetto
Immagine di un patio o portico stile marinaro con un tetto a sbalzo e un caminetto
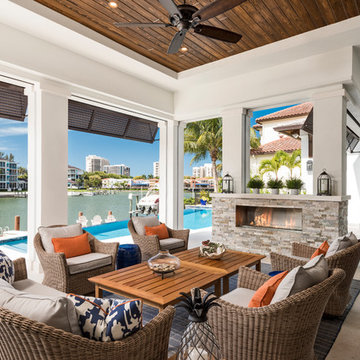
Foto di un patio o portico stile marinaro con piastrelle, un tetto a sbalzo e un caminetto
Patii e Portici stile marinaro con un caminetto - Foto e idee
1
