Patii e Portici stile marinaro di medie dimensioni - Foto e idee
Filtra anche per:
Budget
Ordina per:Popolari oggi
1 - 20 di 2.594 foto
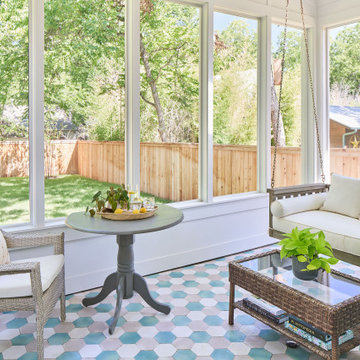
Photography by Ryan Thayer Davis | CG&S Design-Build
Immagine di un portico costiero di medie dimensioni e dietro casa con un portico chiuso
Immagine di un portico costiero di medie dimensioni e dietro casa con un portico chiuso
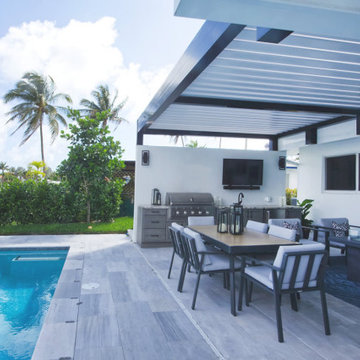
First, the patio was confined by two sides of the home’s exterior, and on the third side by a stem wall that blocked the view of the neighboring home and provided a barrier between the patio and the pool’s mechanicals. This walled-in challenge has been turned into an advantage by mounting the pergola frame on top of the flat-roofed home and the stem wall.
This design meant there would be no footings required to support the pergola, and ensured the open side of the patio left unobstructed views of the Intercoastal Waterway and adjacent pool.
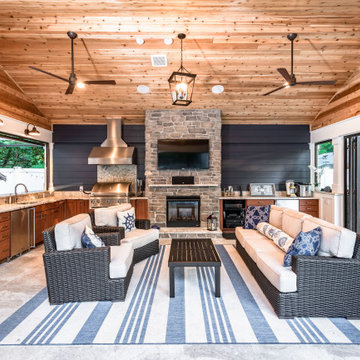
A new pool house structure for a young family, featuring a space for family gatherings and entertaining. The highlight of the structure is the featured 2 sliding glass walls, which opens the structure directly to the adjacent pool deck. The space also features a fireplace, indoor kitchen, and bar seating with additional flip-up windows.
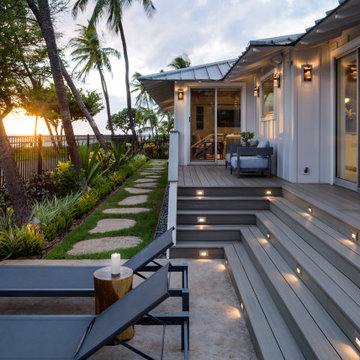
Esempio di un patio o portico stile marinaro di medie dimensioni e dietro casa con pedane e un tetto a sbalzo

5 Compo Beach Road | Exceptional Westport Waterfront Property
Welcome to the Ultimate Westport Lifestyle…..
Exclusive & highly sought after Compo Beach location, just up from the Compo Beach Yacht Basin & across from Longshore Golf Club. This impressive 6BD, 6.5BA, 5000SF+ Hamptons designed beach home presents fabulous curb appeal & stunning sunset & waterviews. Architectural significance augments the tasteful interior & highlights the exquisite craftsmanship & detailed millwork. Gorgeous high ceiling & abundant over-sized windows compliment the appealing open floor design & impeccable style. The inviting Mahogany front porch provides the ideal spot to enjoy the magnificent sunsets over the water. A rare treasure in the Beach area, this home offers a square level lot that perfectly accommodates a pool. (Proposed Design Plan provided.) FEMA compliant. This pristine & sophisticated, yet, welcoming home extends unrestricted comfort & luxury in a superb beach location…..Absolute perfection at the shore.

Our client wanted a rustic chic look for their covered porch. We gave the crown molding and trim a more formal look, but kept the roof more rustic with open rafters.
At Atlanta Porch & Patio we are dedicated to building beautiful custom porches, decks, and outdoor living spaces throughout the metro Atlanta area. Our mission is to turn our clients’ ideas, dreams, and visions into personalized, tangible outcomes. Clients of Atlanta Porch & Patio rest easy knowing each step of their project is performed to the highest standards of honesty, integrity, and dependability. Our team of builders and craftsmen are licensed, insured, and always up to date on trends, products, designs, and building codes. We are constantly educating ourselves in order to provide our clients the best services at the best prices.
We deliver the ultimate professional experience with every step of our projects. After setting up a consultation through our website or by calling the office, we will meet with you in your home to discuss all of your ideas and concerns. After our initial meeting and site consultation, we will compile a detailed design plan and quote complete with renderings and a full listing of the materials to be used. Upon your approval, we will then draw up the necessary paperwork and decide on a project start date. From demo to cleanup, we strive to deliver your ultimate relaxation destination on time and on budget.
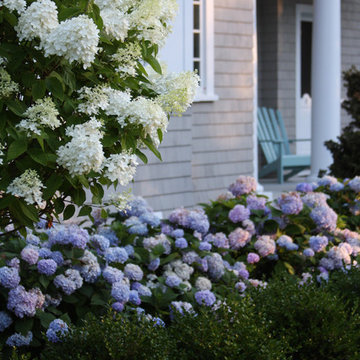
Location: Hingham, MA, USA
This newly constructed home in Hingham, MA was designed to openly embrace the seashore landscape surrounding it. The front entrance has a relaxed elegance with a classic plant theme of boxwood, hydrangea and grasses. The back opens to beautiful views of the harbor, with a terraced patio running the length of the house. The infinity pool blends seamlessly with the water landscape and splashes over the wall into the weir below. Planting beds break up the expanse of paving and soften the outdoor living spaces. The sculpture, made by a personal friend of the family, creates a stunning focal point with the open sky and sea behind.
One side of the property was densely planted with large Spruce, Juniper and Birch on top of a 7' berm to provide instant privacy. Hokonechloa grass weaves its way around Annabelle Hydrangeas and Flower Carpet Roses. The other side had an existing stone stairway which was enhanced with a grove of Birch, hydrangea and Hakone grass. The Limelight Tree Hydrangeas and Boxwood offer a fresh welcome, while the Miscanthus grasses add a casual touch. The Stone wall and patio create a resting spot between rounds of tennis. The granite steps in the lawn allow for a comfortable transition up a steeper slope.
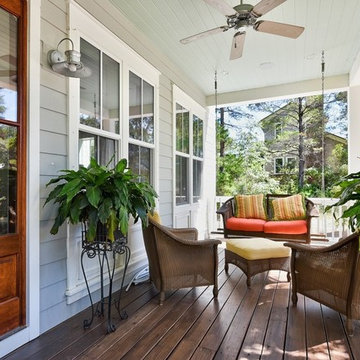
Immagine di un portico costiero di medie dimensioni e davanti casa con pedane e un tetto a sbalzo

Rob Karosis, Sabrina Inc
Idee per un portico stile marinaro di medie dimensioni e davanti casa con pedane, un tetto a sbalzo e con illuminazione
Idee per un portico stile marinaro di medie dimensioni e davanti casa con pedane, un tetto a sbalzo e con illuminazione
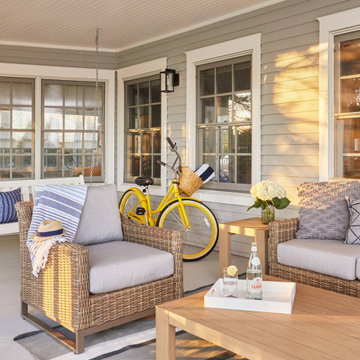
This three-story Westhampton Beach home designed for family get-togethers features a large entry and open-plan kitchen, dining, and living room. The kitchen was gut-renovated to merge seamlessly with the living room. For worry-free entertaining and clean-up, we used lots of performance fabrics and refinished the existing hardwood floors with a custom greige stain. A palette of blues, creams, and grays, with a touch of yellow, is complemented by natural materials like wicker and wood. The elegant furniture, striking decor, and statement lighting create a light and airy interior that is both sophisticated and welcoming, for beach living at its best, without the fuss!
---
Our interior design service area is all of New York City including the Upper East Side and Upper West Side, as well as the Hamptons, Scarsdale, Mamaroneck, Rye, Rye City, Edgemont, Harrison, Bronxville, and Greenwich CT.
For more about Darci Hether, see here: https://darcihether.com/
To learn more about this project, see here:
https://darcihether.com/portfolio/westhampton-beach-home-for-gatherings/
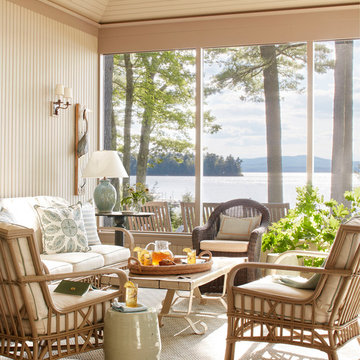
Immagine di un portico stile marino di medie dimensioni con un portico chiuso e un tetto a sbalzo
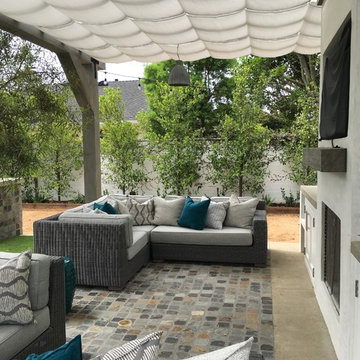
This outdoor living area was a new build and needed protection from the sun. The Sunbrella shading is stationary and attached to the structure with stainless steel hardware. Designs by Dian fabricated and installed the shading. All custom pillows were fabricated by Designs by Dian.
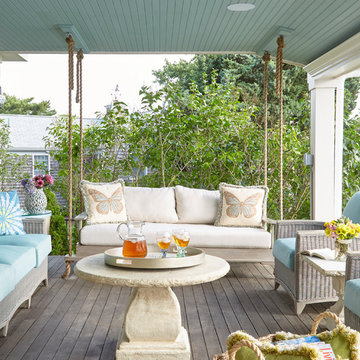
Kristada
Esempio di un portico stile marino di medie dimensioni e dietro casa con pedane e un tetto a sbalzo
Esempio di un portico stile marino di medie dimensioni e dietro casa con pedane e un tetto a sbalzo
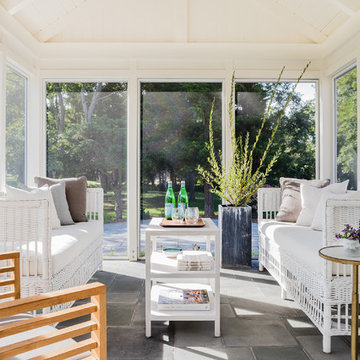
Photo Credit: Michael J Lee
Ispirazione per un portico stile marino di medie dimensioni e dietro casa con un portico chiuso, pavimentazioni in cemento e un tetto a sbalzo
Ispirazione per un portico stile marino di medie dimensioni e dietro casa con un portico chiuso, pavimentazioni in cemento e un tetto a sbalzo
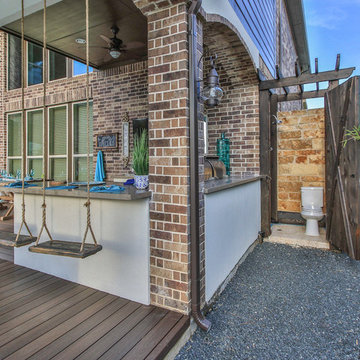
Esempio di un patio o portico stile marinaro di medie dimensioni e dietro casa con pedane e un gazebo o capanno
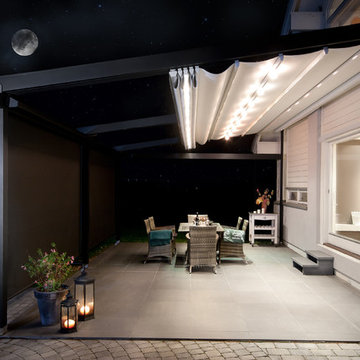
Immagine di un patio o portico stile marinaro di medie dimensioni e dietro casa con un parasole e pavimentazioni in pietra naturale
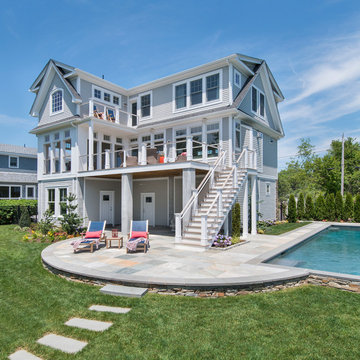
Green Hill Project
Photo Credit: Nat Rea
Immagine di un patio o portico stile marinaro di medie dimensioni e dietro casa con fontane, pavimentazioni in pietra naturale e un tetto a sbalzo
Immagine di un patio o portico stile marinaro di medie dimensioni e dietro casa con fontane, pavimentazioni in pietra naturale e un tetto a sbalzo
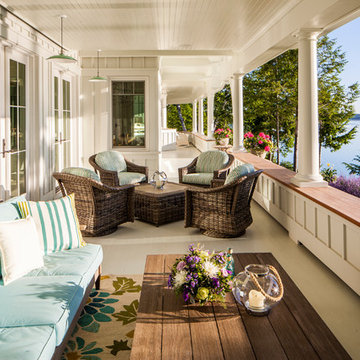
Esempio di un portico stile marino di medie dimensioni e dietro casa con pedane e un tetto a sbalzo
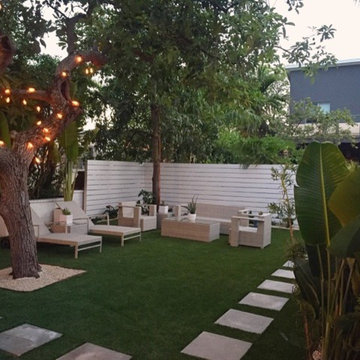
Foto di un patio o portico stile marino di medie dimensioni e dietro casa con cemento stampato e nessuna copertura
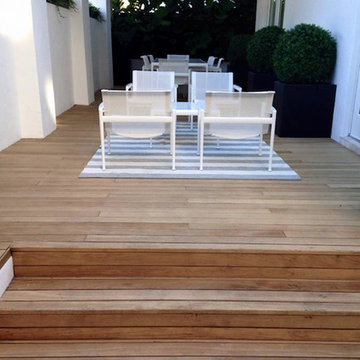
3sqft.com
Ispirazione per un patio o portico stile marinaro di medie dimensioni e dietro casa con pedane e un tetto a sbalzo
Ispirazione per un patio o portico stile marinaro di medie dimensioni e dietro casa con pedane e un tetto a sbalzo
Patii e Portici stile marinaro di medie dimensioni - Foto e idee
1