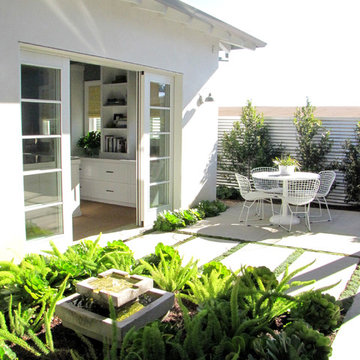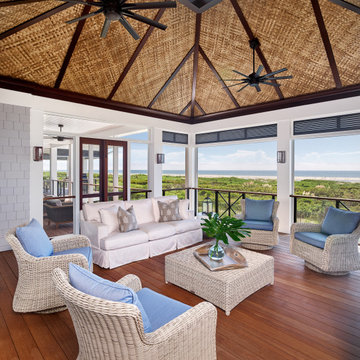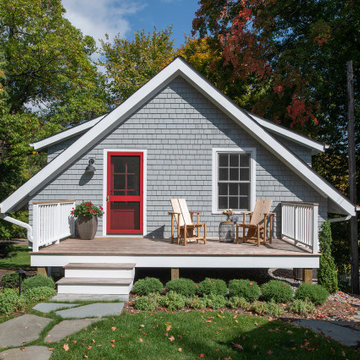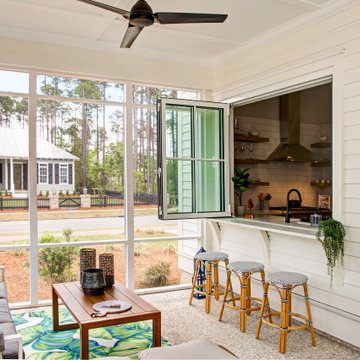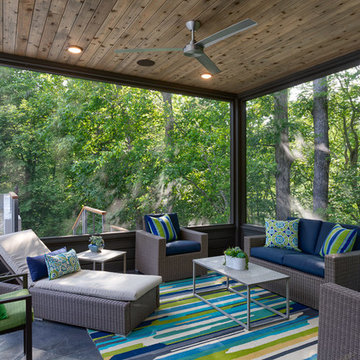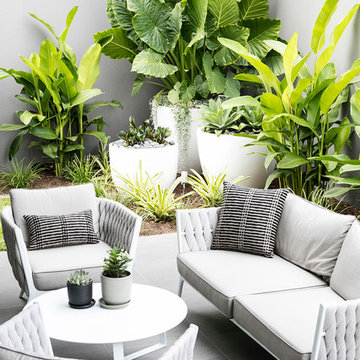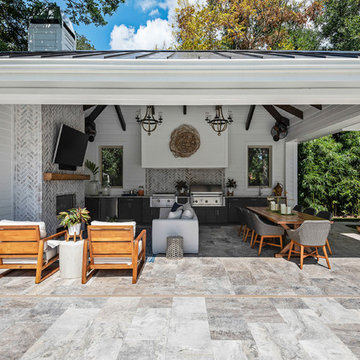Patii e Portici stile marinaro - Foto e idee
Filtra anche per:
Budget
Ordina per:Popolari oggi
341 - 360 di 22.323 foto
1 di 2
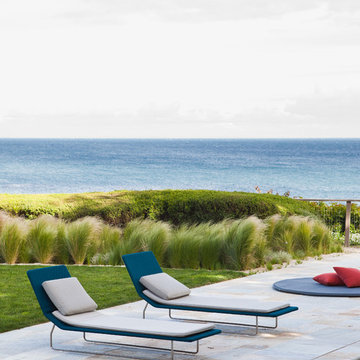
Interior and exterior design & partial remodel of a Malibu residence.
Esempio di un patio o portico stile marino con nessuna copertura
Esempio di un patio o portico stile marino con nessuna copertura
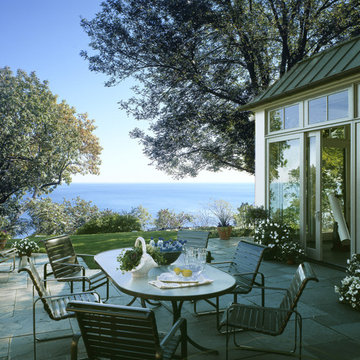
Lake view patio, new construction, stone floor, glass enclosed porch, Chicago north
Ispirazione per un patio o portico stile marino con nessuna copertura
Ispirazione per un patio o portico stile marino con nessuna copertura
Trova il professionista locale adatto per il tuo progetto
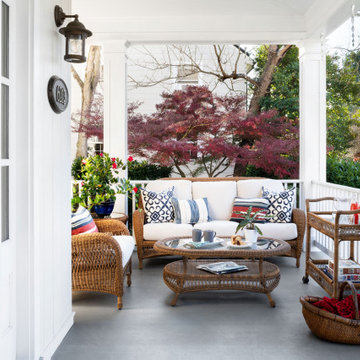
Stylish Productions
Esempio di un portico stile marinaro davanti casa con un tetto a sbalzo e parapetto in legno
Esempio di un portico stile marinaro davanti casa con un tetto a sbalzo e parapetto in legno
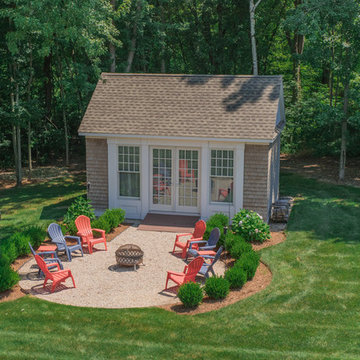
The cottage style exterior of this newly remodeled ranch in Connecticut, belies its transitional interior design. The exterior of the home features wood shingle siding along with pvc trim work, a gently flared beltline separates the main level from the walk out lower level at the rear. Also on the rear of the house where the addition is most prominent there is a cozy deck, with maintenance free cable railings, a quaint gravel patio, and a garden shed with its own patio and fire pit gathering area.
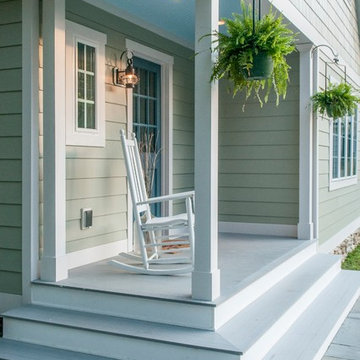
Esempio di un piccolo portico stile marinaro davanti casa con pavimentazioni in pietra naturale e un tetto a sbalzo
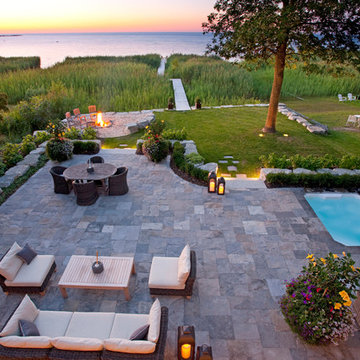
Foto di un patio o portico stile marino dietro casa con un focolare, nessuna copertura e pavimentazioni in mattoni
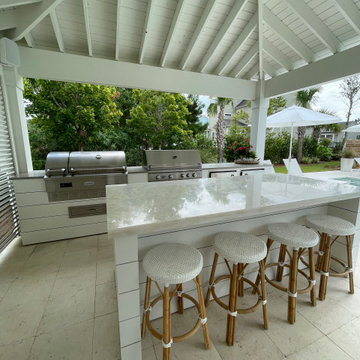
Esempio di un grande patio o portico stile marinaro dietro casa con pavimentazioni in cemento e una pergola
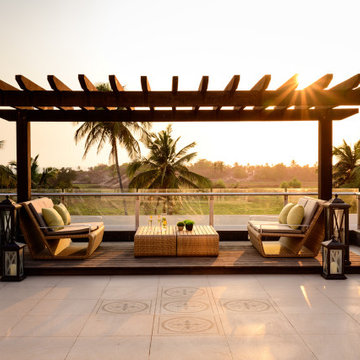
The villa spread over a plot of 28,000 Sqft in South Goa was built along with two guest bungalow in the plot. This is when ZERO9 was approached to do the interiors and landscape for the villa with some basic details for the external facade. The space was to be kept simple, elegant and subtle as it was to be lived in daily and not to be treated as second home. Functionality and maintenance free design was expected.
The entrance foyer is complimented with a 8’ wide verandah that hosts lazy chairs and plants making it a perfect spot to spend an entire afternoon. The driveway is paved with waste granite stones with a chevron pattern. The living room spreads over an impressive 1500 Sqft of a double height space connected with the staircase, dining area and entertainment zone. The entertainment zone was divided with a interesting grid partition to create a privacy factor as well as a visual highlight. The main seating is designed with subtle elegance with leather backing and wooden edge. The double height wall dons an exotic aged veneer with a bookmatch forms an artwork in itself. The dining zone is in within the open zone accessible the living room and the kitchen as well.
The Dining table in white marble creates a non maintenance table top at the same time displays elegance. The Entertainment Room on ground floor is mainly used as a family sit out as it is easily accessible to grandmothers room on the ground floor with a breezy view of the lawn, gazebo and the unending paddy fields. The grand mothers room with a simple pattern of light veneer creates a visual pattern for the bed back as well as the wardrobe. The spacious kitchen with beautiful morning light has the island counter in the centre making it more functional to cater when guests are visiting.
The floor floor consists of a foyer which leads to master bedroom, sons bedroom, daughters bedroom and a common terrace which is mainly used as a breakfast and snacks area as well. The master room with the balcony overlooking the paddy field view is treated with cosy wooden flooring and lush veneer with golden panelling. The experience of luxury in abundance of nature is well seen and felt in this room. The master bathroom has a spacious walk in closet with an island unit to hold the accessories. The light wooden flooring in the Sons room is well complimented with veneer and brown mirror on the bed back makes a perfect base to the blue bedding. The cosy sitout corner is a perfect reading corner for this booklover. The sons bedroom also has a walk in closet. The daughters room with a purple fabric panelling compliments the grey tones. The visibility of the banyan tree from this room fills up the space with greenery. The terrace on first floor is well complimented with a angular grid pergola which casts beautiful shadows through the day. The lines create a dramatic angular pattern and cast over the faux lawn. The space is mainly used for grandchildren to hangout while the family catches up on snacks.
The second floor is an party room supported with a bar, projector screen and a terrace overlooking the paddy fields and sunset view. This room pops colour in every single frame. The beautiful blend of inside and outside makes this space unique in itself.
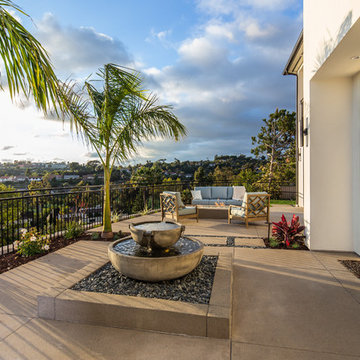
Bringing the indoors out with a cozy fireplace and fountain!
Immagine di un grande patio o portico stile marinaro dietro casa con un focolare, lastre di cemento e nessuna copertura
Immagine di un grande patio o portico stile marinaro dietro casa con un focolare, lastre di cemento e nessuna copertura
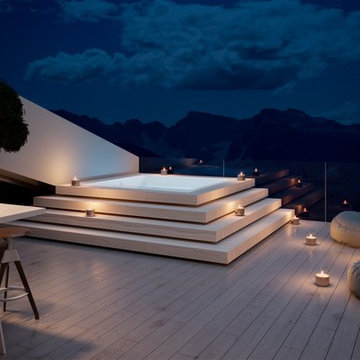
Transport yourself to the beauty and serenity of nature with Aquatica’s new outdoor version of our very popular square design, Lacus bathtub. It is the perfect fit; the name Lacus means waterhole, pool or lake and that is exactly what you can now enjoy. All the stunning features of Lacus – its modern, square design, ample room for one or two bathers to stretch out, the built-in seating and ergonomic styling, now taken outdoors.
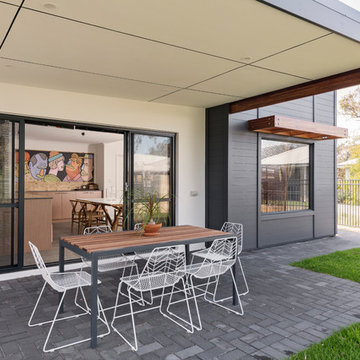
DMAX Photography
Idee per un patio o portico costiero di medie dimensioni e dietro casa con pavimentazioni in cemento e un tetto a sbalzo
Idee per un patio o portico costiero di medie dimensioni e dietro casa con pavimentazioni in cemento e un tetto a sbalzo
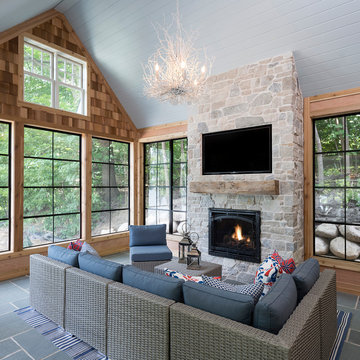
Landmark Photography
Ispirazione per un portico costiero con un portico chiuso e un tetto a sbalzo
Ispirazione per un portico costiero con un portico chiuso e un tetto a sbalzo
Patii e Portici stile marinaro - Foto e idee
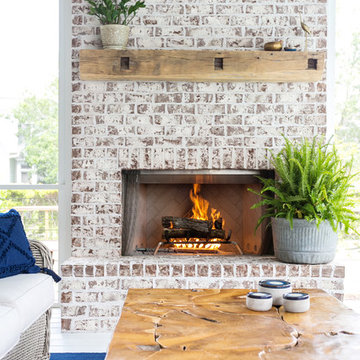
Photography: Jason Stemple
Foto di un grande portico stile marinaro dietro casa con un portico chiuso e un tetto a sbalzo
Foto di un grande portico stile marinaro dietro casa con un portico chiuso e un tetto a sbalzo
18
