Patii e Portici stile marinaro con cemento stampato - Foto e idee
Filtra anche per:
Budget
Ordina per:Popolari oggi
1 - 20 di 169 foto
1 di 3
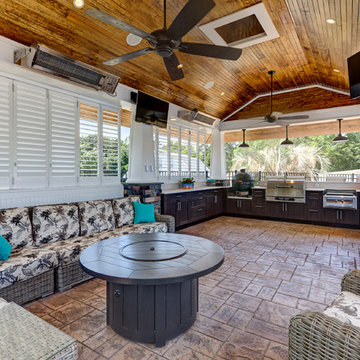
This cabana is truly outdoor living at its best. An outdoor kitchen beside the outdoor living room and pool. With aluminum shutters to block the hot western sun, fans to move the air, and heaters for cool evenings, make the space extremely comfortable. This has become the most used room "in" the house.
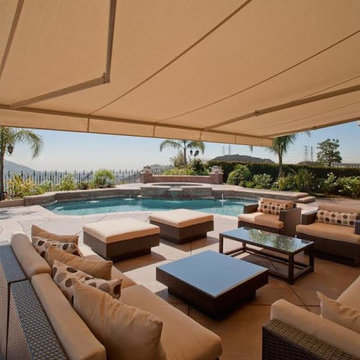
Ispirazione per un grande patio o portico stile marino dietro casa con fontane, cemento stampato e un gazebo o capanno
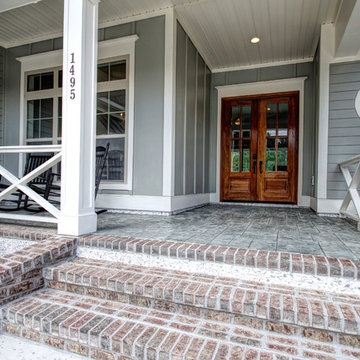
Unique Media & Design
Ispirazione per un grande portico costiero davanti casa con cemento stampato
Ispirazione per un grande portico costiero davanti casa con cemento stampato
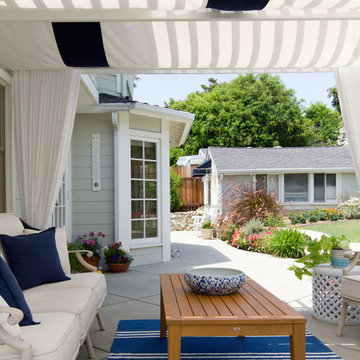
A Cape Cod style home with a backyard patio inspired by the East Coast. A relaxed Hamptons style deck lends to family BBQs and relaxing in the afternoons. Turquoise accents and a range of blue fabrics pop against white and cream backgrounds. Custom Drapery and awnings add a soft and elegant nautical feel to the backyard. This coastal style backyard is located in Sierra Madre, California.
Photography by Erika Bierman,
Awnings and Curtains by La Belle Maison,
Landscape and Pool by Garden View Landscape, Nursery and Pools.
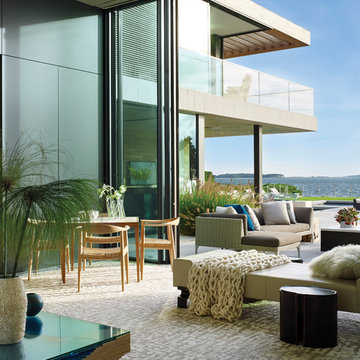
Immagine di un patio o portico costiero nel cortile laterale con cemento stampato e un tetto a sbalzo
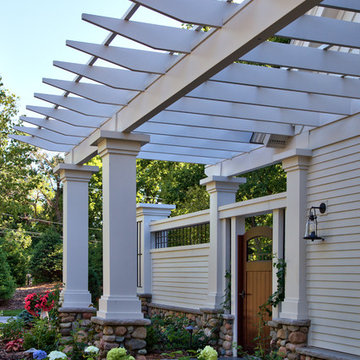
Saari & Forrai
Ispirazione per un grande patio o portico costiero davanti casa con cemento stampato e una pergola
Ispirazione per un grande patio o portico costiero davanti casa con cemento stampato e una pergola
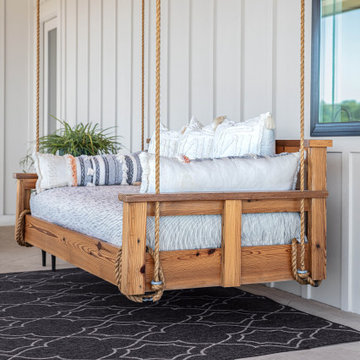
Esempio di un grande portico stile marino dietro casa con cemento stampato, un tetto a sbalzo, un caminetto e parapetto in metallo
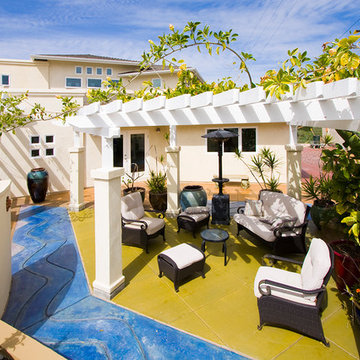
It's hard to believe this was once a small, drab, 50's-era tract home. Our client, an artist, loved the location but wanted a modern, unique look with more space for her to work. We added over 2,000 square feet of living space including a studio with its own bathroom and a laundry/potting room. The cramped old-fashioned kitchen was opened up to the living area to create a high-ceiling great room. Outside, a new driveway, patio and walkway incorporate brightly colored surfaces as a contrast to the abundant greenery of the garden.
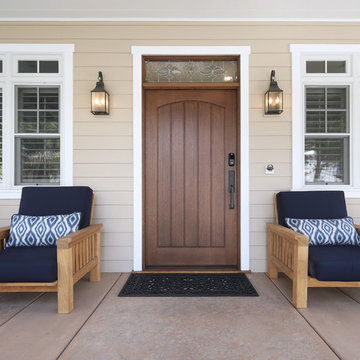
Jeri Koegel Photography
Ispirazione per un portico stile marino di medie dimensioni e davanti casa con cemento stampato e un tetto a sbalzo
Ispirazione per un portico stile marino di medie dimensioni e davanti casa con cemento stampato e un tetto a sbalzo
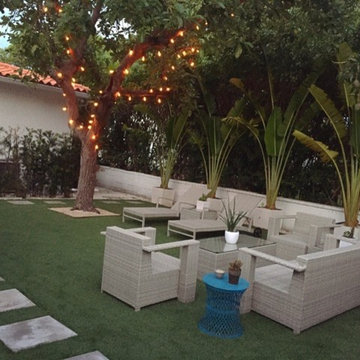
Idee per un patio o portico costiero di medie dimensioni e dietro casa con cemento stampato e nessuna copertura
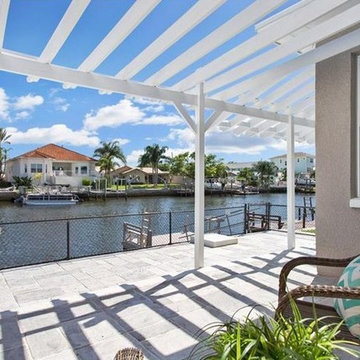
Waterfront views on a zero lot line property.
Idee per un grande patio o portico stile marino dietro casa con cemento stampato e una pergola
Idee per un grande patio o portico stile marino dietro casa con cemento stampato e una pergola
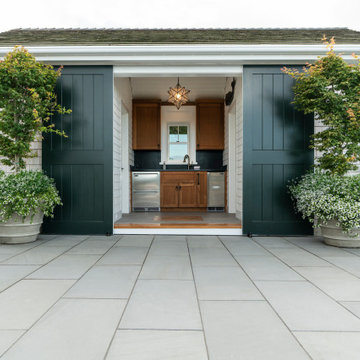
Foto di un grande patio o portico stile marinaro dietro casa con cemento stampato e una pergola
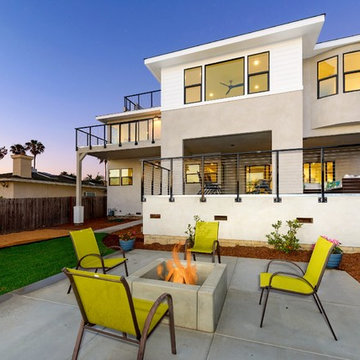
Foto di un patio o portico costiero di medie dimensioni e dietro casa con un focolare, cemento stampato e nessuna copertura
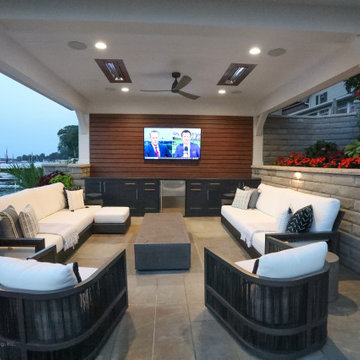
This lake home remodeling project involved significant renovations to both the interior and exterior of the property. One of the major changes on the exterior was the removal of a glass roof and the installation of steel beams, which added structural support to the building and allowed for the creation of a new upper-level patio. The lower-level patio also received a complete overhaul, including the addition of a new pavilion, stamped concrete, and a putting green. The exterior of the home was also completely repainted and received extensive updates to the hardscaping and landscaping. Inside, the home was completely updated with a new kitchen, a remodeled upper-level sunroom, a new upper-level fireplace, a new lower-level wet bar, and updated bathrooms, paint, and lighting. These renovations all combined to turn the home into the homeowner's dream lake home, complete with all the features and amenities they desired.
Helman Sechrist Architecture, Architect; Marie 'Martin' Kinney, Photographer; Martin Bros. Contracting, Inc. General Contractor.
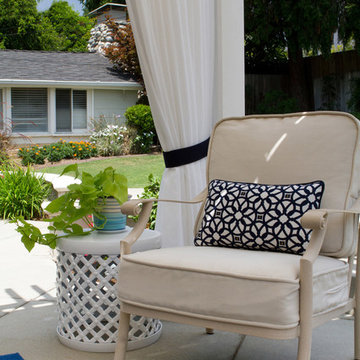
A casual Hamptons style deck lends to family BBQs and relaxing in the afternoons. Turquoise accents and a range of blue fabrics pop against white and cream backgrounds. This coastal style backyard is located in Sierra Madre, California.
Photography by Erika Bierman,
Awnings and Curtains by La Belle Maison,
Landscape and Pool by Garden View Landscape, Nursery and Pools.
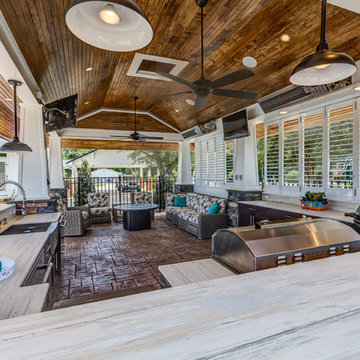
This cabana is truly outdoor living at its best. An outdoor kitchen beside the outdoor living room and pool. With aluminum shutters to block the hot western sun, fans to move the air, and heaters for cool evenings, make the space extremely comfortable. This has become the most used room "in" the house.

Esempio di un grande portico costiero dietro casa con un caminetto, cemento stampato, un tetto a sbalzo e parapetto in metallo
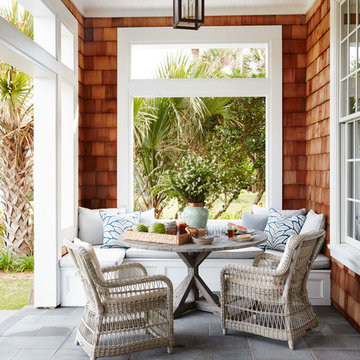
Foto di un portico costiero di medie dimensioni e nel cortile laterale con cemento stampato e un tetto a sbalzo
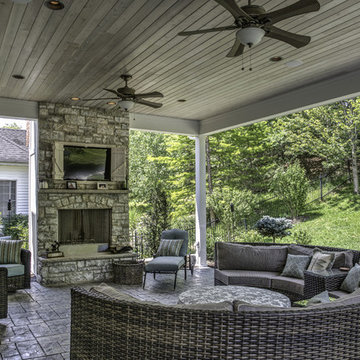
This Des Peres outdoor living area features a stamped concrete patio with a covered area and a stone front gas fireplace. The ceiling is whitewashed cedar and has two fans and recessed lighting. The siding in that area was removed from the house and replaced with Hardie cement siding. A retaining wall and putting green was also added.
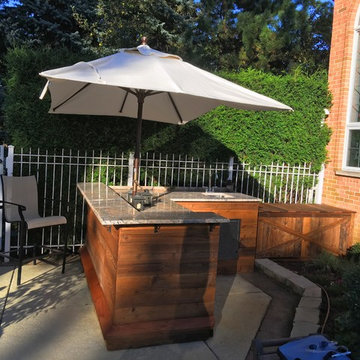
Completed bar/dining area, late afternoon
Esempio di un piccolo patio o portico costiero dietro casa con cemento stampato e un parasole
Esempio di un piccolo patio o portico costiero dietro casa con cemento stampato e un parasole
Patii e Portici stile marinaro con cemento stampato - Foto e idee
1