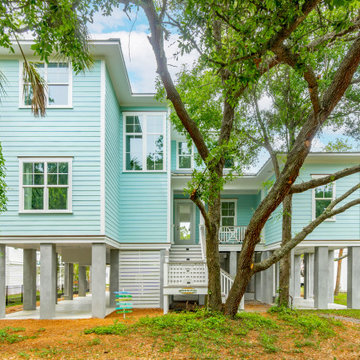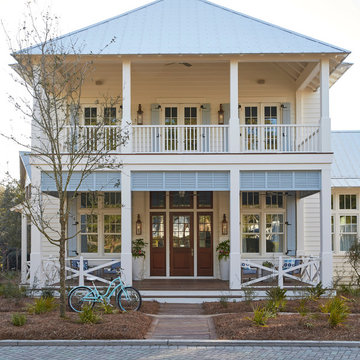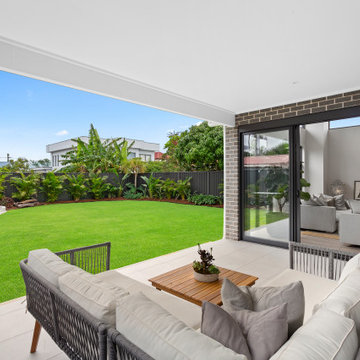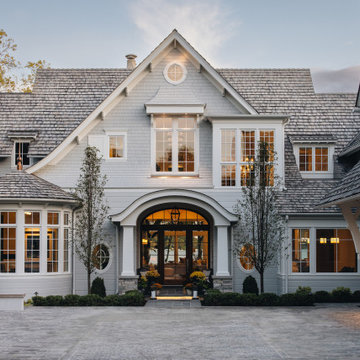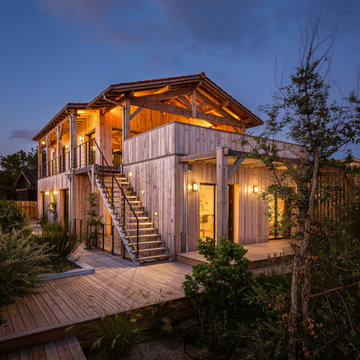Facciate di case stile marinaro
Filtra anche per:
Budget
Ordina per:Popolari oggi
1 - 20 di 46.360 foto
1 di 2

This cozy lake cottage skillfully incorporates a number of features that would normally be restricted to a larger home design. A glance of the exterior reveals a simple story and a half gable running the length of the home, enveloping the majority of the interior spaces. To the rear, a pair of gables with copper roofing flanks a covered dining area and screened porch. Inside, a linear foyer reveals a generous staircase with cascading landing.
Further back, a centrally placed kitchen is connected to all of the other main level entertaining spaces through expansive cased openings. A private study serves as the perfect buffer between the homes master suite and living room. Despite its small footprint, the master suite manages to incorporate several closets, built-ins, and adjacent master bath complete with a soaker tub flanked by separate enclosures for a shower and water closet.
Upstairs, a generous double vanity bathroom is shared by a bunkroom, exercise space, and private bedroom. The bunkroom is configured to provide sleeping accommodations for up to 4 people. The rear-facing exercise has great views of the lake through a set of windows that overlook the copper roof of the screened porch below.

Tom Jenkins Photography
Siding color: Sherwin Williams 7045 (Intelectual Grey)
Shutter color: Sherwin Williams 7047 (Porpoise)
Trim color: Sherwin Williams 7008 (Alabaster)
Windows: Andersen
Trova il professionista locale adatto per il tuo progetto

Historic exterior struction of Sullivan's Island home, exposed rafters, painted wood porches, decorative lanterns, and nostalgic custom stair railing design
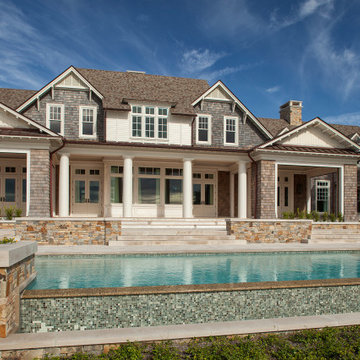
Coastal Shingle Style on St. Andrew Bay
Private Residence / Panama City Beach, Florida
Architect: Eric Watson
Builder: McIntosh-Myers Construction
For this lovely Coastal Shingle–style home, E. F. San Juan supplied Loewen impact-rated windows and doors, E. F. San Juan Invincia® impact-rated custom mahogany entry doors, exterior board-and-batten siding, exterior shingles, and exterior trim and millwork. We also supplied all the interior doors, stair parts, paneling, mouldings, and millwork.
Challenges:
At over 10,000 square feet, the sheer size of this home—coupled with the extensive amount of materials we produced and provided—made for a great scheduling challenge. Another significant challenge for the E. F. San Juan team was the homeowner’s desire for an electronic locking system on numerous Invincia® doors we custom manufactured for the home. This was a first-time request for us, but a challenge we gladly accepted!
Solution:
We worked closely with the builder, Cliff Myers of McIntosh-Myers Construction, as well as the architect, Eric Watson, to ensure the timeliness of decisions as they related to the home’s critical production timeline. We also worked closely with our design engineer and the home’s engineer of record, Allen Barnes of Apex Engineering Group, to provide a solution that allowed for an electronic lock on our custom Invincia® mahogany doors. The completed home is a stunning example of coastal architecture that is as safe and secure as it is beautiful.
---
Photography by Jack Gardner
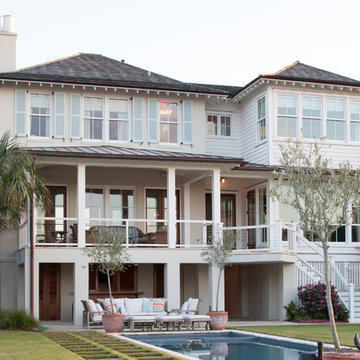
Julia Lynn
Ispirazione per la facciata di una casa bianca stile marinaro a tre piani con tetto a padiglione
Ispirazione per la facciata di una casa bianca stile marinaro a tre piani con tetto a padiglione

David Burroughs Photography
Foto della facciata di una casa grande stile marinaro a due piani con rivestimento in legno e scale
Foto della facciata di una casa grande stile marinaro a due piani con rivestimento in legno e scale

Ispirazione per la facciata di una casa piccola beige stile marinaro a due piani con rivestimento in legno

Exterior farm house
Photography by Ryan Garvin
Ispirazione per la facciata di una casa grande bianca stile marinaro a due piani con rivestimento in legno e tetto a padiglione
Ispirazione per la facciata di una casa grande bianca stile marinaro a due piani con rivestimento in legno e tetto a padiglione
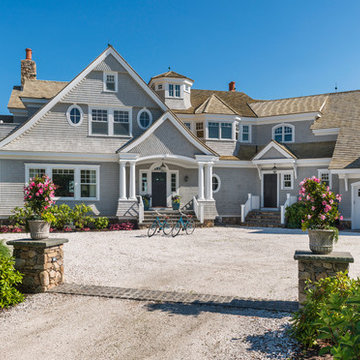
Immagine della facciata di una casa grigia stile marinaro a due piani con rivestimento in legno e tetto a capanna

New custom beach home in the Golden Hills of Hermosa Beach, California, melding a modern sensibility in concept, plan and flow w/ traditional design aesthetic elements and detailing.

Glenn Layton Homes, LLC, "Building Your Coastal Lifestyle"
Immagine della facciata di una casa blu stile marinaro a due piani di medie dimensioni con rivestimento in stucco e tetto a capanna
Immagine della facciata di una casa blu stile marinaro a due piani di medie dimensioni con rivestimento in stucco e tetto a capanna
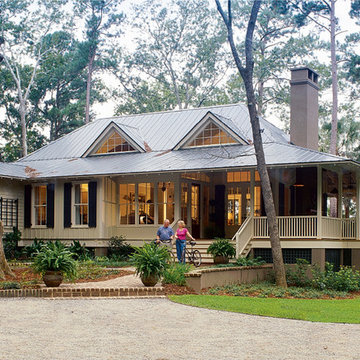
Courtesy Southern Living, a division of Time Inc. Lifestyle Group. Southern Living is a registered trademark and is used with permission.
front
Idee per la facciata di una casa beige stile marinaro a un piano
Idee per la facciata di una casa beige stile marinaro a un piano
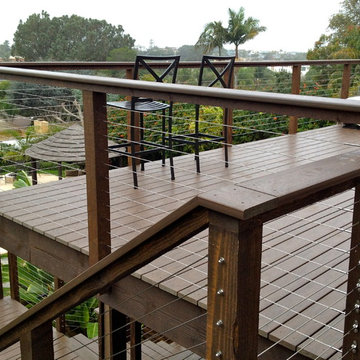
Resawn wood framed cable railings with pvc decking
Steve Sherritt--San Diego Cable Railings
Foto della facciata di una casa stile marinaro
Foto della facciata di una casa stile marinaro

Ispirazione per la villa grigia stile marinaro a due piani di medie dimensioni con rivestimento in legno, tetto a mansarda, copertura a scandole, tetto grigio e con scandole
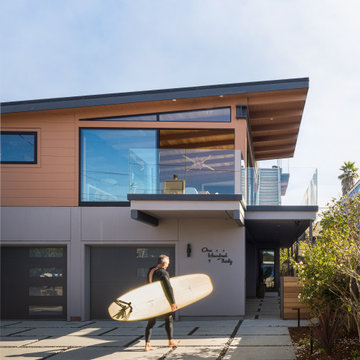
Ispirazione per la villa grigia stile marinaro a tre piani di medie dimensioni
Facciate di case stile marinaro
1
