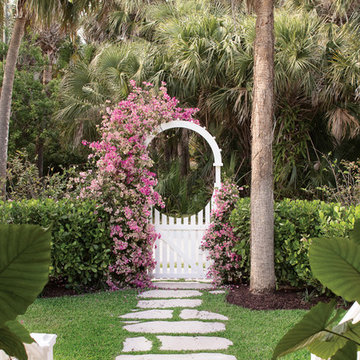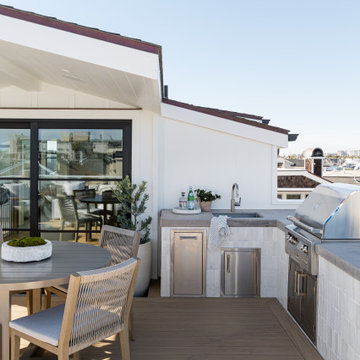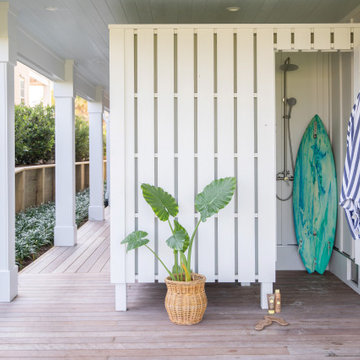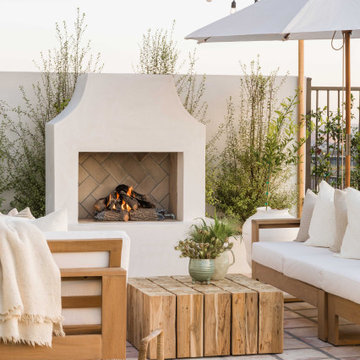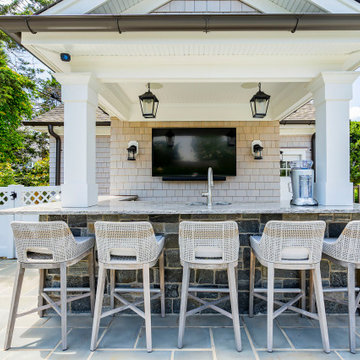Esterni stile marinaro - Foto e idee
Filtra anche per:
Budget
Ordina per:Popolari oggi
1 - 20 di 66.411 foto
1 di 3
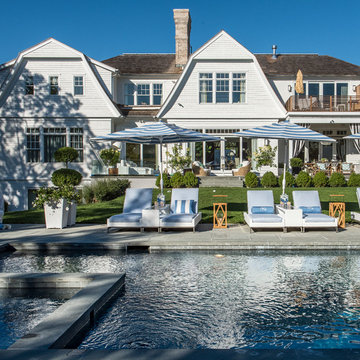
Pool space at the Hampton Designer Showhouse 2016, all items courtesy of Frontgate.
Photo | Alan Barry Photography
Immagine di una piscina costiera
Immagine di una piscina costiera

Rob Karosis, Sabrina Inc
Idee per un portico stile marinaro di medie dimensioni e davanti casa con pedane, un tetto a sbalzo e con illuminazione
Idee per un portico stile marinaro di medie dimensioni e davanti casa con pedane, un tetto a sbalzo e con illuminazione
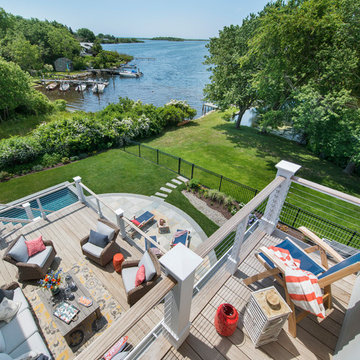
Green Hill Project Out Door Decks
Photo Credit: Nat Rea
Idee per una terrazza costiera di medie dimensioni e dietro casa con fontane e nessuna copertura
Idee per una terrazza costiera di medie dimensioni e dietro casa con fontane e nessuna copertura
Trova il professionista locale adatto per il tuo progetto
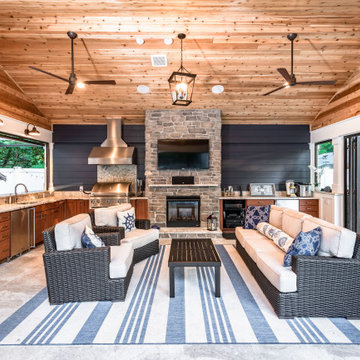
A new pool house structure for a young family, featuring a space for family gatherings and entertaining. The highlight of the structure is the featured 2 sliding glass walls, which opens the structure directly to the adjacent pool deck. The space also features a fireplace, indoor kitchen, and bar seating with additional flip-up windows.

The Club Woven by Summer Classics is the resin version of the aluminum Club Collection. Executed in durable woven wrought aluminum it is ideal for any outdoor space. Club Woven is hand woven in exclusive N-dura resin polyethylene in Oyster. French Linen, or Mahogany. The comfort of Club with the classic look and durability of resin will be perfect for any outdoor space.
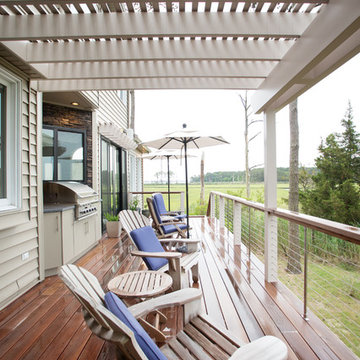
Ipe decking and pergola
Photo: Carolyn Watson
Boardwalk Builders, Rehoboth Beach, DE
www.boardwalkbuilders.com
Ispirazione per una terrazza stile marino
Ispirazione per una terrazza stile marino

Immagine di un grande patio o portico stile marinaro nel cortile laterale con lastre di cemento e una pergola

Photography: Jason Stemple
Ispirazione per un grande portico stile marino con un portico chiuso e un tetto a sbalzo
Ispirazione per un grande portico stile marino con un portico chiuso e un tetto a sbalzo

Challenge
This 2001 riverfront home was purchased by the owners in 2015 and immediately renovated. Progressive Design Build was hired at that time to remodel the interior, with tentative plans to remodel their outdoor living space as a second phase design/build remodel. True to their word, after completing the interior remodel, this young family turned to Progressive Design Build in 2017 to address known zoning regulations and restrictions in their backyard and build an outdoor living space that was fit for entertaining and everyday use.
The homeowners wanted a pool and spa, outdoor living room, kitchen, fireplace and covered patio. They also wanted to stay true to their home’s Old Florida style architecture while also adding a Jamaican influence to the ceiling detail, which held sentimental value to the homeowners who honeymooned in Jamaica.
Solution
To tackle the known zoning regulations and restrictions in the backyard, the homeowners researched and applied for a variance. With the variance in hand, Progressive Design Build sat down with the homeowners to review several design options. These options included:
Option 1) Modifications to the original pool design, changing it to be longer and narrower and comply with an existing drainage easement
Option 2) Two different layouts of the outdoor living area
Option 3) Two different height elevations and options for the fire pit area
Option 4) A proposed breezeway connecting the new area with the existing home
After reviewing the options, the homeowners chose the design that placed the pool on the backside of the house and the outdoor living area on the west side of the home (Option 1).
It was important to build a patio structure that could sustain a hurricane (a Southwest Florida necessity), and provide substantial sun protection. The new covered area was supported by structural columns and designed as an open-air porch (with no screens) to allow for an unimpeded view of the Caloosahatchee River. The open porch design also made the area feel larger, and the roof extension was built with substantial strength to survive severe weather conditions.
The pool and spa were connected to the adjoining patio area, designed to flow seamlessly into the next. The pool deck was designed intentionally in a 3-color blend of concrete brick with freeform edge detail to mimic the natural river setting. Bringing the outdoors inside, the pool and fire pit were slightly elevated to create a small separation of space.
Result
All of the desirable amenities of a screened porch were built into an open porch, including electrical outlets, a ceiling fan/light kit, TV, audio speakers, and a fireplace. The outdoor living area was finished off with additional storage for cushions, ample lighting, an outdoor dining area, a smoker, a grill, a double-side burner, an under cabinet refrigerator, a major ventilation system, and water supply plumbing that delivers hot and cold water to the sinks.
Because the porch is under a roof, we had the option to use classy woods that would give the structure a natural look and feel. We chose a dark cypress ceiling with a gloss finish, replicating the same detail that the homeowners experienced in Jamaica. This created a deep visceral and emotional reaction from the homeowners to their new backyard.
The family now spends more time outdoors enjoying the sights, sounds and smells of nature. Their professional lives allow them to take a trip to paradise right in their backyard—stealing moments that reflect on the past, but are also enjoyed in the present.
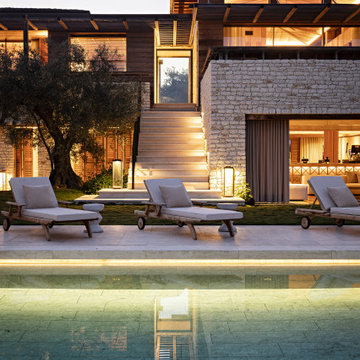
Vue de la piscine au crépuscule /
Anne-Claire Deriez Direction Artistique et Design /
Photo ©Yann Deret
Ispirazione per una piscina monocorsia stile marino con pavimentazioni in pietra naturale
Ispirazione per una piscina monocorsia stile marino con pavimentazioni in pietra naturale

Location: Hingham, MA, USA
This newly constructed home in Hingham, MA was designed to openly embrace the seashore landscape surrounding it. The front entrance has a relaxed elegance with a classic plant theme of boxwood, hydrangea and grasses. The back opens to beautiful views of the harbor, with a terraced patio running the length of the house. The infinity pool blends seamlessly with the water landscape and splashes over the wall into the weir below. Planting beds break up the expanse of paving and soften the outdoor living spaces. The sculpture, made by a personal friend of the family, creates a stunning focal point with the open sky and sea behind.
One side of the property was densely planted with large Spruce, Juniper and Birch on top of a 7' berm to provide instant privacy. Hokonechloa grass weaves its way around Annabelle Hydrangeas and Flower Carpet Roses. The other side had an existing stone stairway which was enhanced with a grove of Birch, hydrangea and Hakone grass. The Limelight Tree Hydrangeas and Boxwood offer a fresh welcome, while the Miscanthus grasses add a casual touch. The Stone wall and patio create a resting spot between rounds of tennis. The granite steps in the lawn allow for a comfortable transition up a steeper slope.
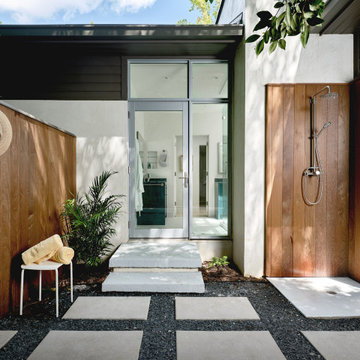
Just outside of the Primary Bath, you'll find a private shower area. The Glass door and sidelite add filtered light into the Primary Bath beyond.
Foto di un patio o portico stile marino
Foto di un patio o portico stile marino
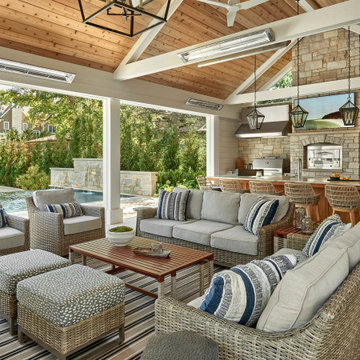
Esempio di un grande patio o portico costiero dietro casa con pavimentazioni in pietra naturale e un tetto a sbalzo

Photo by Mellon Studio
Ispirazione per un patio o portico stile marinaro con un caminetto, piastrelle e una pergola
Ispirazione per un patio o portico stile marinaro con un caminetto, piastrelle e una pergola
Esterni stile marinaro - Foto e idee
1





