Cucine stile marinaro con paraspruzzi nero - Foto e idee per arredare
Filtra anche per:
Budget
Ordina per:Popolari oggi
1 - 20 di 228 foto

Warren Reed Photography
Immagine di una grande cucina costiera con lavello sottopiano, ante nere, paraspruzzi nero, paraspruzzi con piastrelle a mosaico, elettrodomestici in acciaio inossidabile, top bianco, ante lisce, pavimento in legno massello medio, pavimento marrone e top in quarzo composito
Immagine di una grande cucina costiera con lavello sottopiano, ante nere, paraspruzzi nero, paraspruzzi con piastrelle a mosaico, elettrodomestici in acciaio inossidabile, top bianco, ante lisce, pavimento in legno massello medio, pavimento marrone e top in quarzo composito

Free ebook, Creating the Ideal Kitchen. DOWNLOAD NOW
Our clients came to us looking to do some updates to their new condo unit primarily in the kitchen and living room. The couple has a lifelong love of Arts and Crafts and Modernism, and are the co-founders of PrairieMod, an online retailer that offers timeless modern lifestyle through American made, handcrafted, and exclusively designed products. So, having such a design savvy client was super exciting for us, especially since the couple had many unique pieces of pottery and furniture to provide inspiration for the design.
The condo is a large, sunny top floor unit, with a large open feel. The existing kitchen was a peninsula which housed the sink, and they wanted to change that out to an island, relocating the new sink there as well. This can sometimes be tricky with all the plumbing for the building potentially running up through one stack. After consulting with our contractor team, it was determined that our plan would likely work and after confirmation at demo, we pushed on.
The new kitchen is a simple L-shaped space, featuring several storage devices for trash, trays dividers and roll out shelving. To keep the budget in check, we used semi-custom cabinetry, but added custom details including a shiplap hood with white oak detail that plays off the oak “X” endcaps at the island, as well as some of the couple’s existing white oak furniture. We also mixed metals with gold hardware and plumbing and matte black lighting that plays well with the unique black herringbone backsplash and metal barstools. New weathered oak flooring throughout the unit provides a nice soft backdrop for all the updates. We wanted to take the cabinets to the ceiling to obtain as much storage as possible, but an angled soffit on two of the walls provided a bit of a challenge. We asked our carpenter to field modify a few of the wall cabinets where necessary and now the space is truly custom.
Part of the project also included a new fireplace design including a custom mantle that houses a built-in sound bar and a Panasonic Frame TV, that doubles as hanging artwork when not in use. The TV is mounted flush to the wall, and there are different finishes for the frame available. The TV can display works of art or family photos while not in use. We repeated the black herringbone tile for the fireplace surround here and installed bookshelves on either side for storage and media components.
Designed by: Susan Klimala, CKD, CBD
Photography by: Michael Alan Kaskel
For more information on kitchen and bath design ideas go to: www.kitchenstudio-ge.com
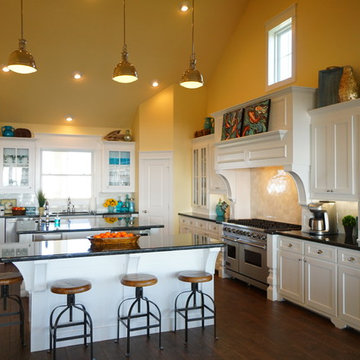
Christa Schreckengost
Immagine di una grande cucina stile marino con lavello sottopiano, ante con riquadro incassato, top in granito, paraspruzzi nero, paraspruzzi con piastrelle diamantate, elettrodomestici in acciaio inossidabile, parquet scuro, 2 o più isole e ante bianche
Immagine di una grande cucina stile marino con lavello sottopiano, ante con riquadro incassato, top in granito, paraspruzzi nero, paraspruzzi con piastrelle diamantate, elettrodomestici in acciaio inossidabile, parquet scuro, 2 o più isole e ante bianche

Photo by Grey Crawford
Esempio di una piccola cucina parallela costiera con lavello a vasca singola, ante in stile shaker, ante bianche, paraspruzzi nero, parquet scuro e nessuna isola
Esempio di una piccola cucina parallela costiera con lavello a vasca singola, ante in stile shaker, ante bianche, paraspruzzi nero, parquet scuro e nessuna isola

Bright open plan kitchen with shiplap and rustic cedar wood details.
Foto di una cucina stile marinaro di medie dimensioni con lavello sottopiano, ante in stile shaker, ante bianche, top in granito, paraspruzzi nero, elettrodomestici in acciaio inossidabile, pavimento con piastrelle in ceramica, paraspruzzi con piastrelle a mosaico, pavimento marrone e top grigio
Foto di una cucina stile marinaro di medie dimensioni con lavello sottopiano, ante in stile shaker, ante bianche, top in granito, paraspruzzi nero, elettrodomestici in acciaio inossidabile, pavimento con piastrelle in ceramica, paraspruzzi con piastrelle a mosaico, pavimento marrone e top grigio
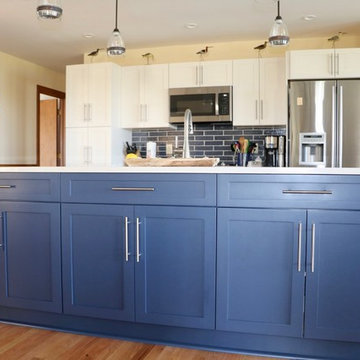
Michele Darden
Esempio di una cucina costiera di medie dimensioni con lavello sottopiano, ante in stile shaker, ante bianche, top in quarzo composito, paraspruzzi nero, paraspruzzi con piastrelle diamantate, elettrodomestici in acciaio inossidabile, parquet chiaro, pavimento marrone e top beige
Esempio di una cucina costiera di medie dimensioni con lavello sottopiano, ante in stile shaker, ante bianche, top in quarzo composito, paraspruzzi nero, paraspruzzi con piastrelle diamantate, elettrodomestici in acciaio inossidabile, parquet chiaro, pavimento marrone e top beige

Foto di una grande cucina stile marino con lavello stile country, ante in stile shaker, ante grigie, paraspruzzi nero, paraspruzzi in lastra di pietra, elettrodomestici in acciaio inossidabile, pavimento in legno massello medio, pavimento marrone, top nero e top in legno
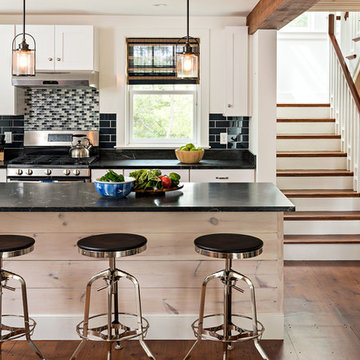
Foto di un cucina con isola centrale stile marino con ante in stile shaker, paraspruzzi nero, paraspruzzi con piastrelle diamantate, elettrodomestici in acciaio inossidabile, parquet scuro, pavimento marrone e top nero
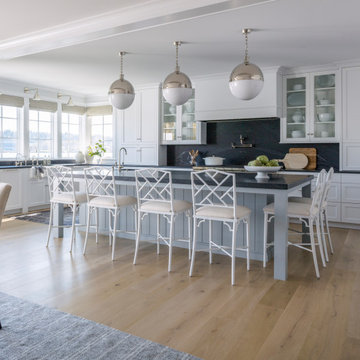
Foto di una cucina costiera con ante in stile shaker, ante bianche, paraspruzzi nero, paraspruzzi in lastra di pietra, elettrodomestici da incasso, pavimento in legno massello medio, pavimento marrone e top nero
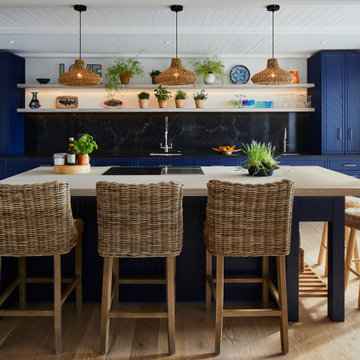
The owner of a detached seafront property in Sandgate, Folkestone, was looking for a new kitchen that would be sympathetic to the picturesque coastal location of the property. The owner wanted the space to be welcoming and relaxing, taking inspiration from the look and feel of a traditional bright beach hut.
Having had a Stoneham Kitchen before, and impressed by the quality, the owner wanted her new kitchen to be of the same craftsmanship. She therefore approached kitchen designer Philip Haines at Stoneham Kitchens for her second kitchen project.
To get the natural feel of the beachfront, the owner opted for Stoneham’s Bewl range with in-frame flush doors, finished in a rustic oak enhanced grain and painted in Crown’s Starry Host – a sea inspired shade of blue. In contrast to the deep ocean blue hue, part of the kitchen cupboards were finished in Crown Mussel – a soft cream tone.
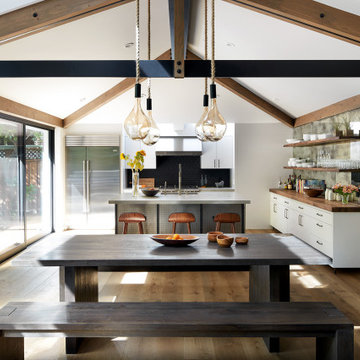
Nestled in the redwoods, a short walk from downtown, this home embraces both it’s proximity to town life and nature. Mid-century modern detailing and a minimalist California vibe come together in this special place.
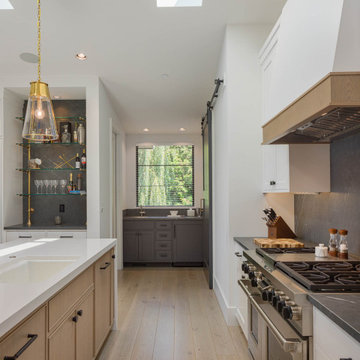
Gold bracketed french bistro glass shelving accentuates contrasts against the wet bars black porcelain slab backsplash. Large wine refrigerator alongside bar.
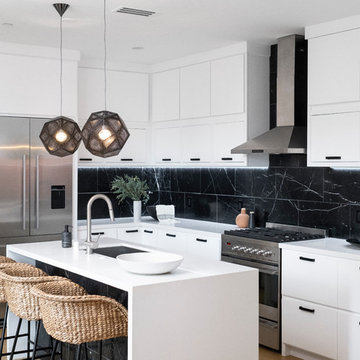
Photo Cred: Evan Schneider @schneidervisuals
Immagine di una cucina stile marinaro di medie dimensioni con ante bianche, top in quarzo composito, paraspruzzi nero, paraspruzzi in marmo, elettrodomestici in acciaio inossidabile, pavimento marrone, top bianco, lavello sottopiano, ante lisce e pavimento in legno massello medio
Immagine di una cucina stile marinaro di medie dimensioni con ante bianche, top in quarzo composito, paraspruzzi nero, paraspruzzi in marmo, elettrodomestici in acciaio inossidabile, pavimento marrone, top bianco, lavello sottopiano, ante lisce e pavimento in legno massello medio
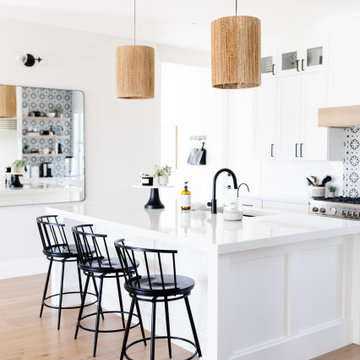
Remodeled kitchen featuring white shaker cabinetry, quartz countertops, patterned tile backsplash, hardwood flooring and matte black modern hardware.
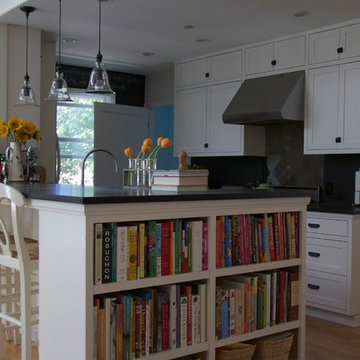
Sympathetic addition to 1940s bungalow. Kitchen was remodeled and opened to existing dining/living room and new vaulted great room addition (rear exterior wall was located where the flat ceiling ends, where lamps are now hanging.) Built-in bookcase for cookbook collection, bar with keg & wine refrigerator in great room. Photos - S. Wirt
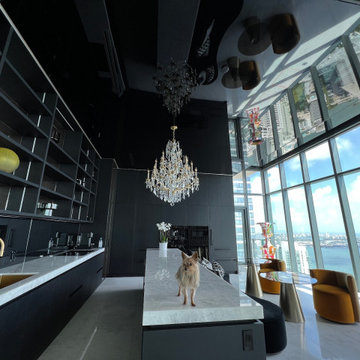
A black stretch ceiling installed in a seaside condo in Miami Beach!
Foto di un'ampia cucina stile marinaro con nessun'anta, paraspruzzi nero, paraspruzzi in legno, pavimento bianco, top bianco e soffitto in carta da parati
Foto di un'ampia cucina stile marinaro con nessun'anta, paraspruzzi nero, paraspruzzi in legno, pavimento bianco, top bianco e soffitto in carta da parati
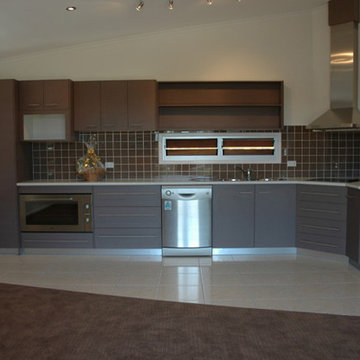
Ispirazione per una piccola cucina stile marinaro con lavello a doppia vasca, ante con riquadro incassato, ante marroni, top in quarzo composito, paraspruzzi nero, paraspruzzi con piastrelle in ceramica, elettrodomestici in acciaio inossidabile, pavimento con piastrelle in ceramica e nessuna isola
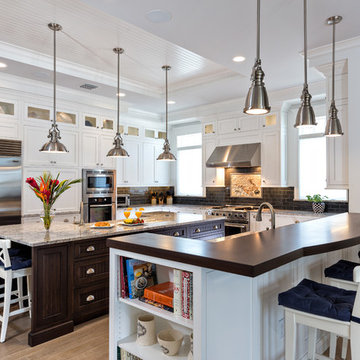
Ron Rosenzweig www.rons-prophoto.com
Foto di una cucina stile marinaro con ante in stile shaker, ante bianche, paraspruzzi nero, paraspruzzi con piastrelle diamantate, elettrodomestici in acciaio inossidabile e pavimento in legno massello medio
Foto di una cucina stile marinaro con ante in stile shaker, ante bianche, paraspruzzi nero, paraspruzzi con piastrelle diamantate, elettrodomestici in acciaio inossidabile e pavimento in legno massello medio
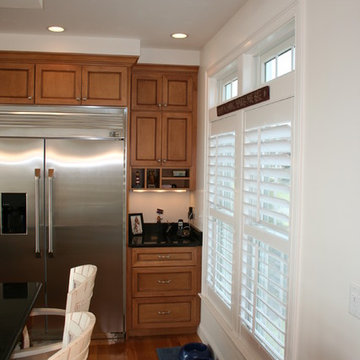
Woodharbor Custom Cabinetry features Cape May door style, Manor Flat drawer front, Champagne with Coffee glaze on Maple.
A telephone/message center was created on the right side of the fridge, to shorten the long run of cabinetry, and to keep the fridge away from the wall and more in the working triangle of the kitchen. A convenient space to store bills, phone books and paperwork.
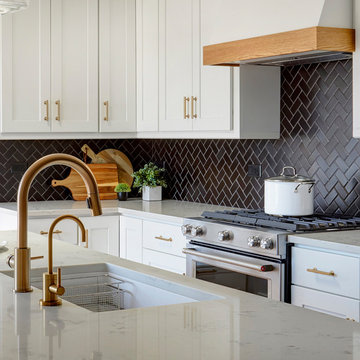
Free ebook, Creating the Ideal Kitchen. DOWNLOAD NOW
Our clients came to us looking to do some updates to their new condo unit primarily in the kitchen and living room. The couple has a lifelong love of Arts and Crafts and Modernism, and are the co-founders of PrairieMod, an online retailer that offers timeless modern lifestyle through American made, handcrafted, and exclusively designed products. So, having such a design savvy client was super exciting for us, especially since the couple had many unique pieces of pottery and furniture to provide inspiration for the design.
The condo is a large, sunny top floor unit, with a large open feel. The existing kitchen was a peninsula which housed the sink, and they wanted to change that out to an island, relocating the new sink there as well. This can sometimes be tricky with all the plumbing for the building potentially running up through one stack. After consulting with our contractor team, it was determined that our plan would likely work and after confirmation at demo, we pushed on.
The new kitchen is a simple L-shaped space, featuring several storage devices for trash, trays dividers and roll out shelving. To keep the budget in check, we used semi-custom cabinetry, but added custom details including a shiplap hood with white oak detail that plays off the oak “X” endcaps at the island, as well as some of the couple’s existing white oak furniture. We also mixed metals with gold hardware and plumbing and matte black lighting that plays well with the unique black herringbone backsplash and metal barstools. New weathered oak flooring throughout the unit provides a nice soft backdrop for all the updates. We wanted to take the cabinets to the ceiling to obtain as much storage as possible, but an angled soffit on two of the walls provided a bit of a challenge. We asked our carpenter to field modify a few of the wall cabinets where necessary and now the space is truly custom.
Part of the project also included a new fireplace design including a custom mantle that houses a built-in sound bar and a Panasonic Frame TV, that doubles as hanging artwork when not in use. The TV is mounted flush to the wall, and there are different finishes for the frame available. The TV can display works of art or family photos while not in use. We repeated the black herringbone tile for the fireplace surround here and installed bookshelves on either side for storage and media components.
Designed by: Susan Klimala, CKD, CBD
Photography by: Michael Alan Kaskel
For more information on kitchen and bath design ideas go to: www.kitchenstudio-ge.com
Cucine stile marinaro con paraspruzzi nero - Foto e idee per arredare
1