Small Space Solutions: 4 Studios Revamped With Clever Carpentry
Multi-functional carpentry was the key to turning these space-starved units into comfortable, functional homes
Roberta del Vaglio
28 gennaio 2020
Houzz Italia Contributor e giornalista specializzata in interior design. Mi piacciono le case, quelle vere, in cui l'estetica è affidata alla vita vissuta. Sono sempre a caccia di soluzioni inaspettate e di designer innovativi: i creativi nascondono sempre storie interessanti e il mio lavoro - la mia passione - è raccontarle.
Houzz Italia Contributor e giornalista specializzata in interior design. Mi piacciono... Altro
These four studios in Milan, Italy, presented similar challenges: The owners wanted all the features of a complete apartment in a small space, and the results had to be not only liveable but stylish. The solutions proposed by these four architects all rested on the inclusion of wooden units that are as attractive as they are multi-functional, acting as sleeping areas, storage, kitchens, and study spaces. Read on to see their four variations on this clever solution.
Bed in a Box
Architects: Fo.Ca Studio
Size About 25 square metres
Budget: €15,000 + €12,000 for the wooden unit
The owners of this studio wanted to make it as welcoming and comfortable as possible, and asked for the bed to be separated from the rest of the living space.
The architect replaced the dated ceramic floor tiles with a warm wood floor and painted the walls white with blocks of turquoise.
Architects: Fo.Ca Studio
Size About 25 square metres
Budget: €15,000 + €12,000 for the wooden unit
The owners of this studio wanted to make it as welcoming and comfortable as possible, and asked for the bed to be separated from the rest of the living space.
The architect replaced the dated ceramic floor tiles with a warm wood floor and painted the walls white with blocks of turquoise.
The kitchen area was custom-made by a carpenter and extends up the entire height of the wall. The appliances have been arranged so as to recede from view: the fridge is recessed into the column on the left, the washing machine was built into a low cabinet, the cooker is a small, almost invisible induction top, and the oven has been swapped out for a built-in microwave.
However, the most significant intervention in the apartment is a box that contains the bed and storage. Sliding doors in translucent plexiglass let in natural light while closing off the box and providing just enough privacy.
See more of this box-in-box studio
However, the most significant intervention in the apartment is a box that contains the bed and storage. Sliding doors in translucent plexiglass let in natural light while closing off the box and providing just enough privacy.
See more of this box-in-box studio
A Full Update and a Birch Bedroom Area
Architects: Plus Ultra Studio
Size: 30 square meters
Budget: €35,000
The architects in charge of this project found themselves faced with a damp, dark and disordered space. The first thing they did was insert a ventilated crawl space, an insulating compartment that separates the floor from the ground.
Two new windows provide better air circulation. The electrical wiring, plumbing and air conditioning systems were also redone.
Architects: Plus Ultra Studio
Size: 30 square meters
Budget: €35,000
The architects in charge of this project found themselves faced with a damp, dark and disordered space. The first thing they did was insert a ventilated crawl space, an insulating compartment that separates the floor from the ground.
Two new windows provide better air circulation. The electrical wiring, plumbing and air conditioning systems were also redone.
The architects put in a wood floor and painted the walls white. However, the heart of the project is the birch structure that contains the sleeping area, which is not completely closed off, allowing air to circulate and light to come in. A more solid partition would have made the space narrower and more rigid.
On a platform inside the structure are a bed, some storage units and a study corner with a desk. The outside of the structure provides more storage and adds a decorative touch to the apartment. Alternating blue and wood compartments add interest.
See more of this urban nest
On a platform inside the structure are a bed, some storage units and a study corner with a desk. The outside of the structure provides more storage and adds a decorative touch to the apartment. Alternating blue and wood compartments add interest.
See more of this urban nest
Faux Mezzanine Makes the Most of Ceiling Height
Architects: 23bassi
Size: 35 square metres
Budget: €15,000
When floor space is limited, the trick is to build up. In this apartment, the original bunk bed was messy and not very functional. The architects were asked to reorganise it, make it brighter and more liveable, and find space for a study area.
Architects: 23bassi
Size: 35 square metres
Budget: €15,000
When floor space is limited, the trick is to build up. In this apartment, the original bunk bed was messy and not very functional. The architects were asked to reorganise it, make it brighter and more liveable, and find space for a study area.
The solution? Take advantage of the height of the space with a wooden built-in structure. This is made up of a staircase that doubles as a storage unit; a double bed; and a large desk that can be used with the bed serving as a seat. Everything is anchored to the wall or a solid wood pillar.
Underneath is a large wardrobe with a mirror on the side and a hammock, which offers extra seating for the living corner.
Other changes make the space cosier: the architects have swapped the old tiles out for bamboo flooring; the white colour scheme brightens the space; and touches of colour, like the turquoise backsplash, enliven the kitchen.
See more of this little ‘island’ house
Underneath is a large wardrobe with a mirror on the side and a hammock, which offers extra seating for the living corner.
Other changes make the space cosier: the architects have swapped the old tiles out for bamboo flooring; the white colour scheme brightens the space; and touches of colour, like the turquoise backsplash, enliven the kitchen.
See more of this little ‘island’ house
The Micro-House That Has It All
Architect: Silvana Citterio
Size: 13.5 square metres, with a small 1.5-square-metre balcony
Budget: The carpentry work cost about €19,000, and the overhaul of the plumbing and wiring cost €10,000
This flat had very little floor area, and presented an unusual obstacle: a tall platform that conceals the utility compartment for the whole building and could not be moved.
Architect: Silvana Citterio
Size: 13.5 square metres, with a small 1.5-square-metre balcony
Budget: The carpentry work cost about €19,000, and the overhaul of the plumbing and wiring cost €10,000
This flat had very little floor area, and presented an unusual obstacle: a tall platform that conceals the utility compartment for the whole building and could not be moved.
This compartment became the starting point for the renovation. The architect decided to actually expand it, turning it into a multifunctional element. The mattress lies directly on top, next to a little breakfast corner. The platform also includes a kitchen, complete with a small dishwasher, oven, under-counter fridge and drawers. A trapdoor reveals a concealed closet.
See more of this mini loft
Tell us
If you enjoyed this story, like it, save it, save the photos and share your thoughts below. Join the conversation.
More on Houzz
Find an architect in Singapore
Read more stories about small spaces
See more of this mini loft
Tell us
If you enjoyed this story, like it, save it, save the photos and share your thoughts below. Join the conversation.
More on Houzz
Find an architect in Singapore
Read more stories about small spaces
Articoli correlati
Lavorare con i Pro
Quale Professionista Chiamare in Base al Lavoro che Devi Fare
10 profili di professionalità legate alla casa e i loro ambiti d'azione visti da vicino
Leggi Tutto
Stili e tendenze
Styling vs Realtà: Ante Senza Maniglie, Sì o No?
Ovunque vediamo frontali senza maniglie che si aprono con un tocco. Ma quali sono le opinioni sull’uso quotidiano?
Leggi Tutto
Bagno
Come Ristrutturare il Bagno da Zero
di Sara Pizzo
Una guida alla ristrutturazione del bagno per capire chi chiamare, quale budget impegnare e che tempi prevedere
Leggi Tutto
Camera da letto
10 Soluzioni da Copiare Se avete una Camera da Letto Piccola
Idee intelligenti da realizzare con l'aiuto di un professionista per avere ciò di cui hai bisogno in pochi metri quadri
Leggi Tutto
Ristrutturare
Quanto Tempo Serve per Ristrutturare La Casa Stanza per Stanza
di Sara Pizzo
Guida ai tempi necessari per la ristrutturazione della casa, divisi stanza per stanza
Leggi Tutto
Parla l'esperto
Le 10 Regole per Progettare la Cucina
Abbiamo chiesto ai professionisti di Houzz le 10 regole fondamentali per realizzare una cucina al meglio
Leggi Tutto
Pareti
Come Scegliere il Giusto Tono di Bianco
di Sara Gravina
Consigli e indicazioni su come scegliere il tono di bianco più adatto alla propria casa
Leggi Tutto
Soggiorno
A Che Altezza Appendere la TV in Soggiorno?
di Sara Pizzo
Ecco a che altezza posizionare lo TV in soggiorno per una visione confortevole. Scopri tutte le misure in base alla TV
Leggi Tutto
Lavorare con i Pro
5 Domande Essenziali per Scegliere un Architetto
Come può aiutarvi un architetto quando si deve ristrutturare casa? Ecco come sceglierlo e come si lavora con lui
Leggi Tutto
Cucina
Che Dimensioni Deve Avere la Cucina per Inserire un'Isola?
di Sara Gravina
Scopri le dimensioni e le misure minime per poter avere comodamente un'isola in cucina
Leggi Tutto
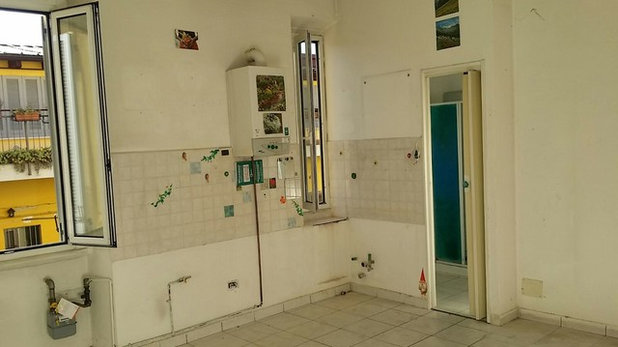
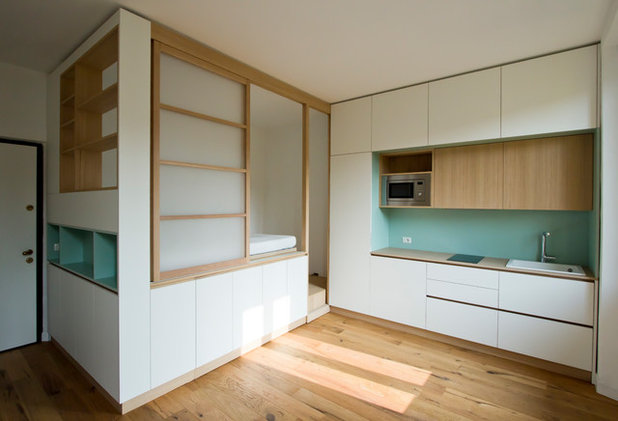
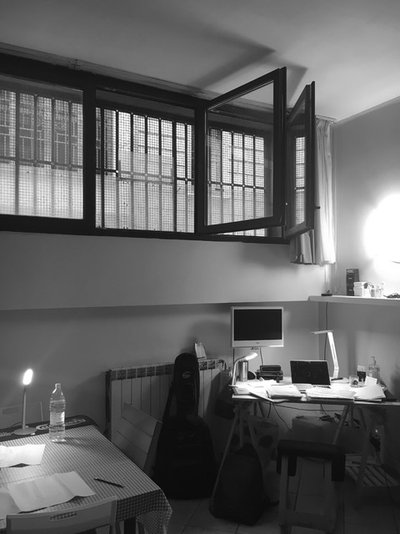
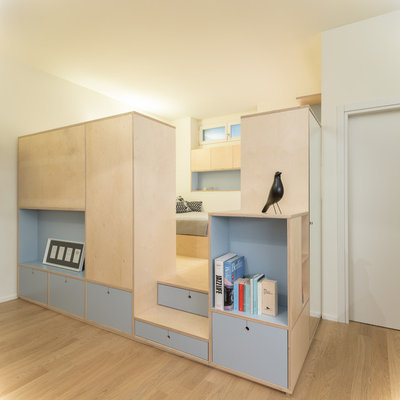
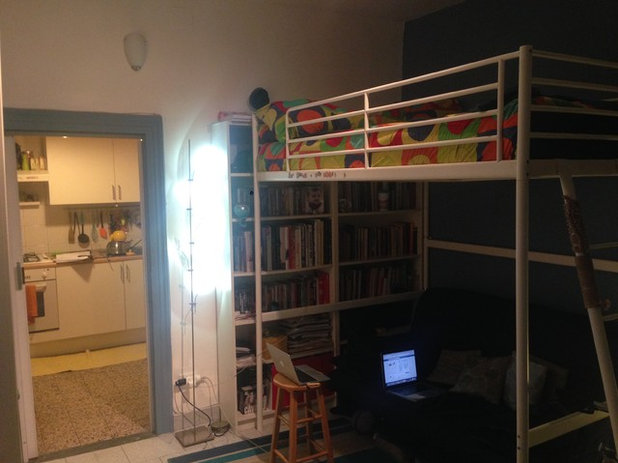
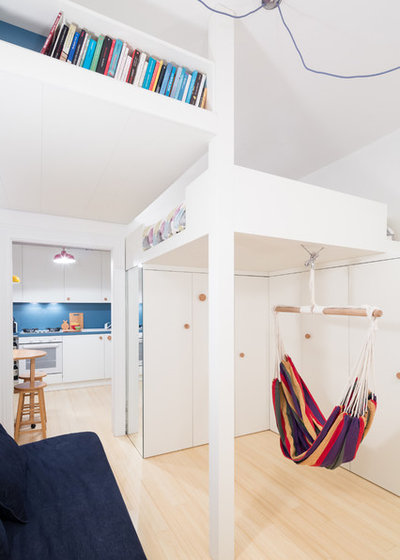
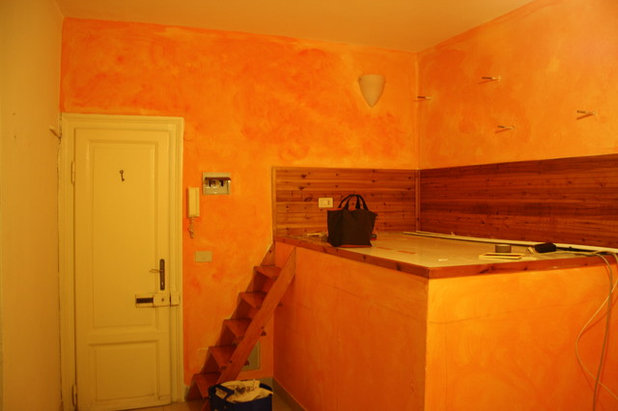
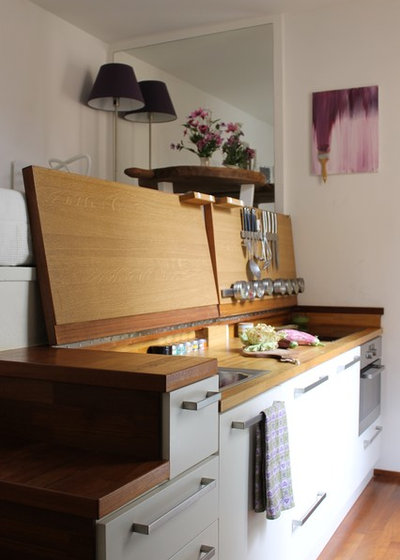

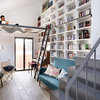

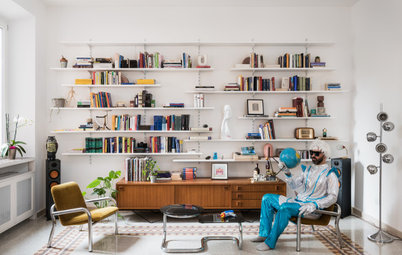
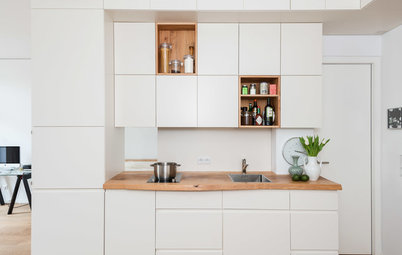
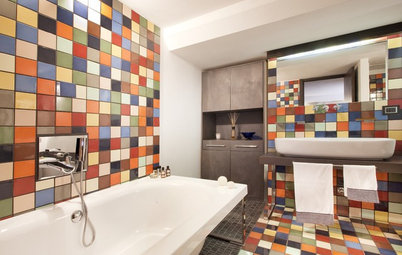
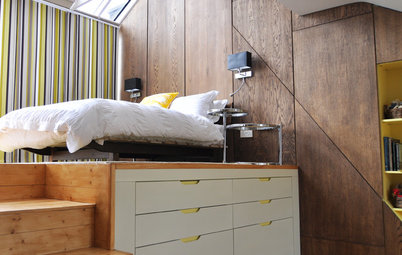
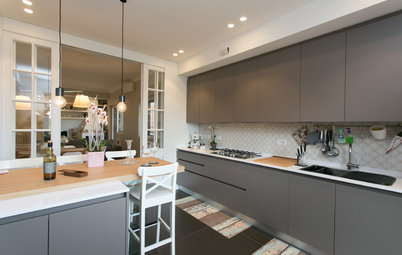
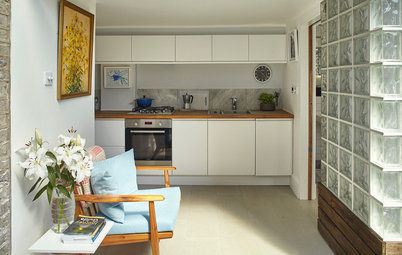
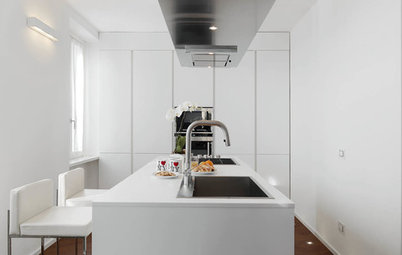
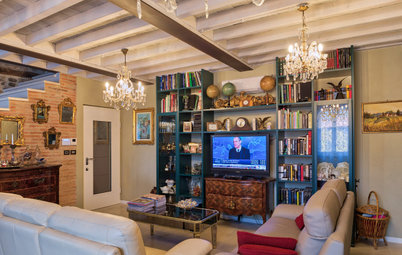
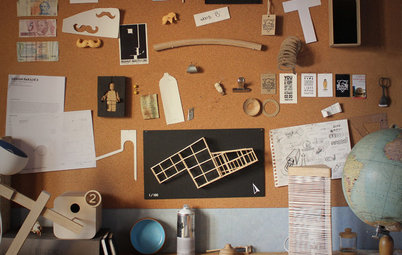
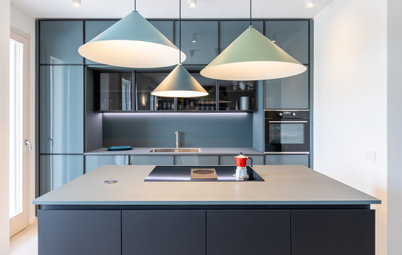
Spesso un falegname è anche un buon progettista.
come si fa a chiamare appartamento una stanza di 13 mq?
Ma per realizzare tutto quanto esposto un falegname non serve , basta un buon progetto ed un abile montatore , e lo dico da falegname ....