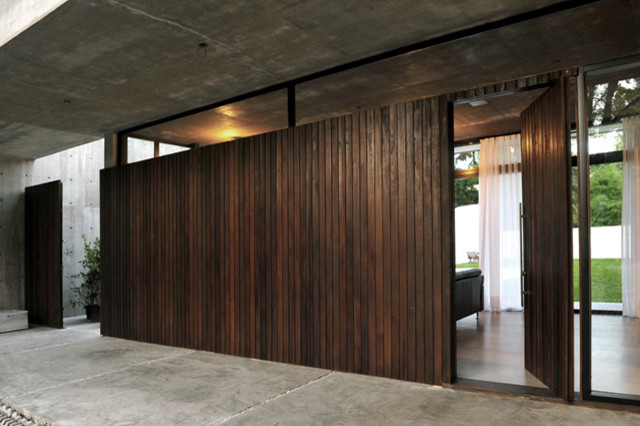
VSL House
VSL House (2012)
Project, Works Management and Construction
Location Parque Leloir, Ituzaingo, Buenos Aires, Argentina
Total Area 360 m²
The VSL house is a single-family house located in Parque Leloir, a suburban neighborhood with huge and ancient groves. This construction creates pure spaces, with noble materials such as concrete, stone and wood, transparencies that allow for a direct connection between those who inhabit it and the garden. A stone volume, laid perpendicularly to the lot’s front, works as a base for the development of the upper floor, which has been laid in search of the morning sun for the bedrooms on it, and opening the views to the garden over the sitting room, surrounded by an exposed concrete belt, closed to the front and completely open to the garden. The first volume includes the garage, the service areas, the kitchen, the dining room and the gallery, with the barbecue sector close to the pool, located on the rear side of the lot to enjoy the afternoon sun.
In the interior, the house combines the rusticity of materials, i.e. concrete, stone and wood, with the stylish and contemporaneous furniture and equipment.
