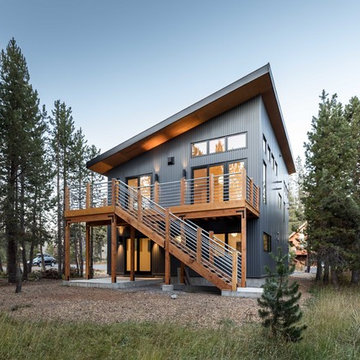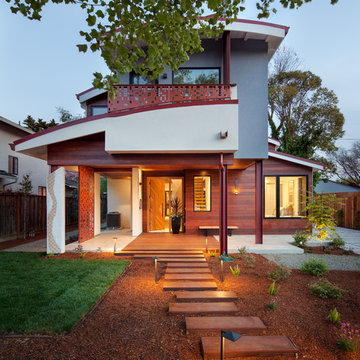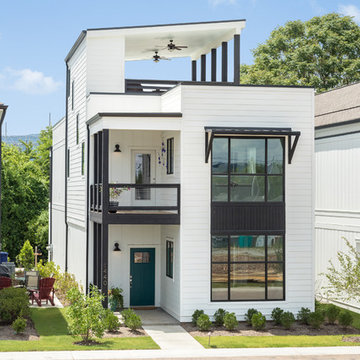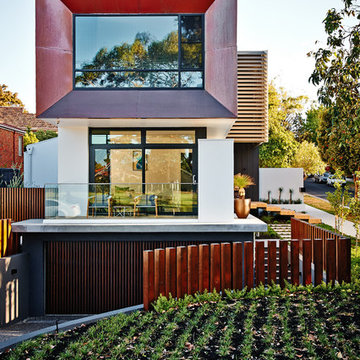Ville
Filtra anche per:
Budget
Ordina per:Popolari oggi
1 - 19 di 19 foto
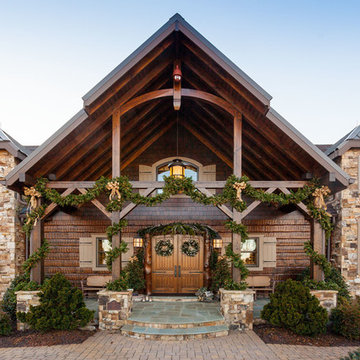
European Style Hunting Lodge in Ellijay, GA
Esempio della villa grande marrone rustica a tre piani con tetto a capanna, rivestimento in legno e copertura mista
Esempio della villa grande marrone rustica a tre piani con tetto a capanna, rivestimento in legno e copertura mista
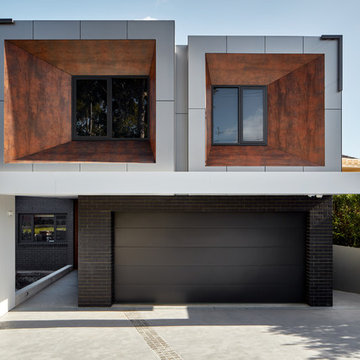
Ispirazione per la villa grande nera contemporanea a due piani con rivestimento in mattoni e tetto piano
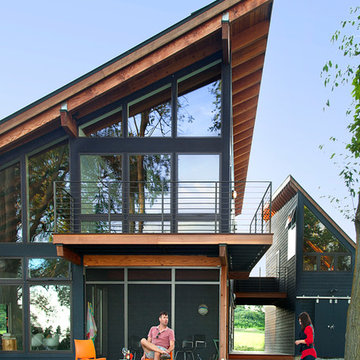
Photo by Carolyn Bates
Ispirazione per la facciata di una casa grigia contemporanea a due piani di medie dimensioni con rivestimento in legno e copertura in metallo o lamiera
Ispirazione per la facciata di una casa grigia contemporanea a due piani di medie dimensioni con rivestimento in legno e copertura in metallo o lamiera
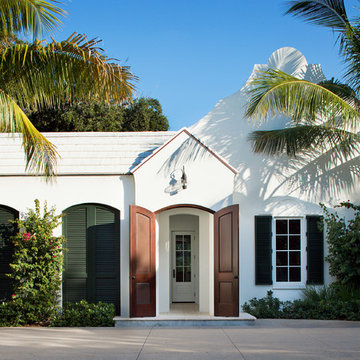
Ispirazione per la villa bianca classica a un piano di medie dimensioni con rivestimento in stucco e tetto bianco
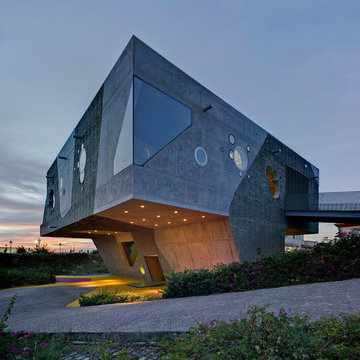
David Frutos
Foto della villa grande grigia contemporanea a due piani con rivestimento in cemento e tetto piano
Foto della villa grande grigia contemporanea a due piani con rivestimento in cemento e tetto piano

This modern beach house in Jacksonville Beach features a large, open entertainment area consisting of great room, kitchen, dining area and lanai. A unique second-story bridge over looks both foyer and great room. Polished concrete floors and horizontal aluminum stair railing bring a contemporary feel. The kitchen shines with European-style cabinetry and GE Profile appliances. The private upstairs master suite is situated away from other bedrooms and features a luxury master shower and floating double vanity. Two roomy secondary bedrooms share an additional bath. Photo credit: Deremer Studios
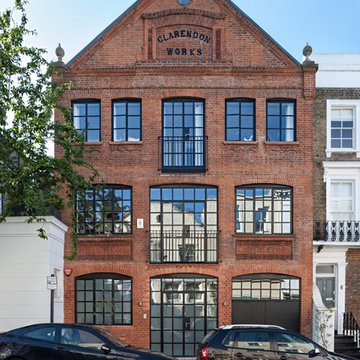
Ispirazione per la villa grande rossa industriale a tre piani con rivestimento in mattoni e tetto a capanna
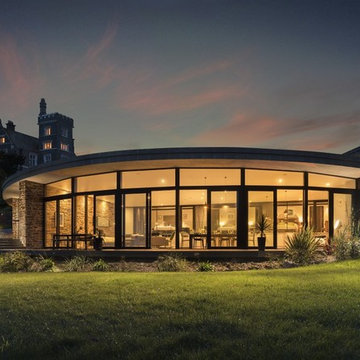
Unique Home Stays
Foto della villa contemporanea a un piano con rivestimento in vetro
Foto della villa contemporanea a un piano con rivestimento in vetro
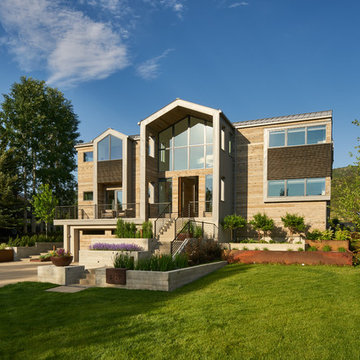
David Agnello
Esempio della villa grande marrone contemporanea a due piani con rivestimento in legno e tetto a capanna
Esempio della villa grande marrone contemporanea a due piani con rivestimento in legno e tetto a capanna
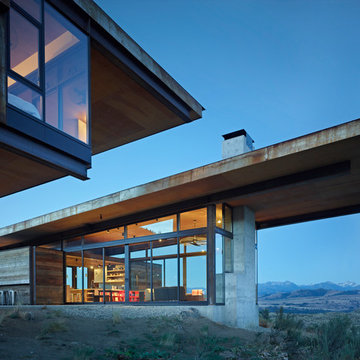
Foto della facciata di una casa grigia contemporanea a un piano con rivestimento in cemento
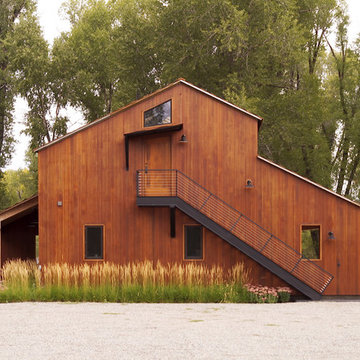
This residential compound includes a primary residence, guesthouse, barn, dining pavilion and entry gate. The distinctive form of the architecture is derived from the Teton Range extending to the south. To respond to this phenomenon, the ridge of the gable roof is angled to allow the north wall to gently rise toward the west, mimicking the line of the mountains. The south wall naturally rises to the east capturing the preferred morning light. The materials - wood, rusted steel, copper panels, and stone - form a monochromatic palette to reinforce the sculptural energy of each building.
A.I.A. Western Mountain Region Design Award of Citation 2005
A.I.A. Wyoming Chapter Design Award of Honor 2004
Project Year: Pre-2005
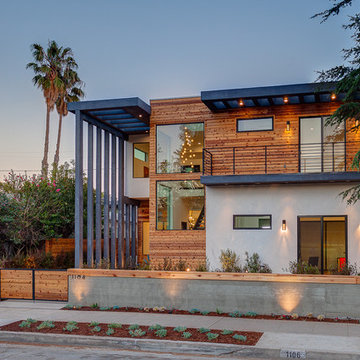
Idee per la villa multicolore contemporanea a due piani con rivestimenti misti e tetto piano
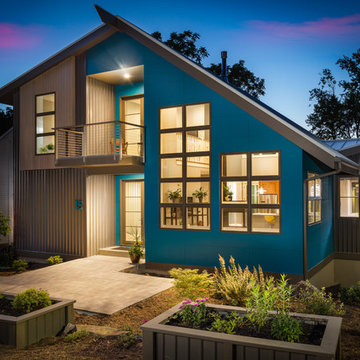
Ispirazione per la villa blu contemporanea a due piani con copertura in metallo o lamiera
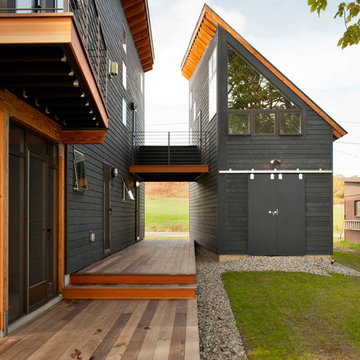
Looking towards entry
Photo by Michael Heeney
Esempio della facciata di una casa grigia contemporanea a due piani di medie dimensioni con rivestimento in legno e copertura in metallo o lamiera
Esempio della facciata di una casa grigia contemporanea a due piani di medie dimensioni con rivestimento in legno e copertura in metallo o lamiera
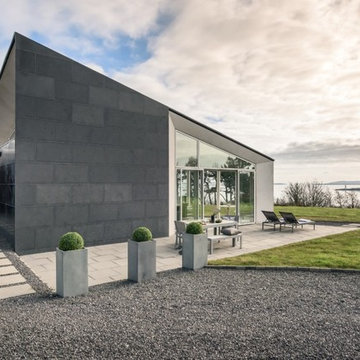
Unique Home Stays
Immagine della villa nera contemporanea a un piano di medie dimensioni con rivestimento in pietra e tetto piano
Immagine della villa nera contemporanea a un piano di medie dimensioni con rivestimento in pietra e tetto piano
Ville
1
