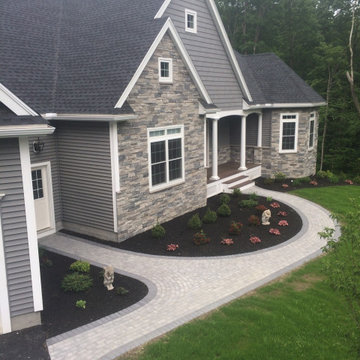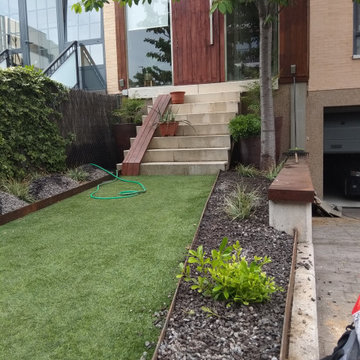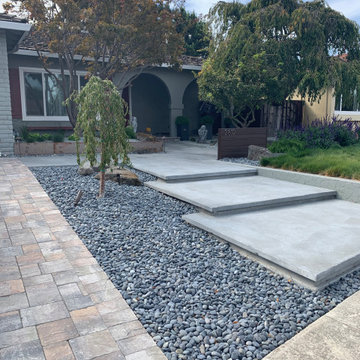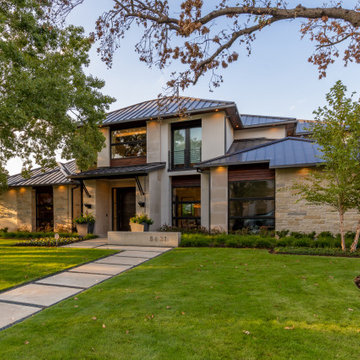Vialetti - Foto e idee
Filtra anche per:
Budget
Ordina per:Popolari oggi
21 - 40 di 5.680 foto
1 di 3
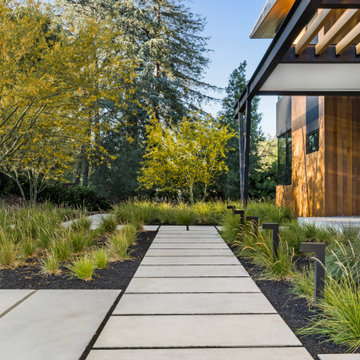
Immagine di un giardino contemporaneo esposto in pieno sole con pavimentazioni in cemento
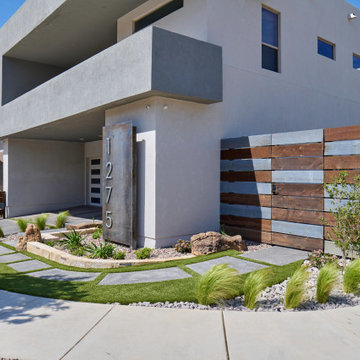
Completing the Vibe...Cool & Contemporary Curb Appeal that helps complete our clients special spaces. From the start...it feels like it was here all along. The perimeter tree line serving as a partial wind break has a feel that most parks long for. Lit up at night, it almost feels like youre in a downtown urban park. Forever Lawn grass brightens the front lawn without all the maintenance. Full accessibility with custom concrete rocksalt deck pads makes it easy for everyone to get around. Accent lighting adds to the environments ambiance positioned for safety and athletics. Natural limestone & mossrock boulders engraves the terrain, softening the energy & movement. We bring all the colors together on a custom cedar fence that adds privacy & function. Moving into the backyard, steps pads, ipe deck & forever lawn adds depth and comfort making spaces to slow down and admire your moments in the landscaped edges.
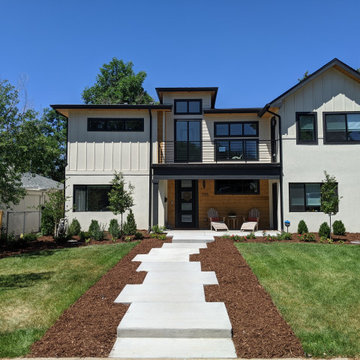
Immagine di un vialetto country esposto in pieno sole di medie dimensioni e davanti casa con pavimentazioni in cemento
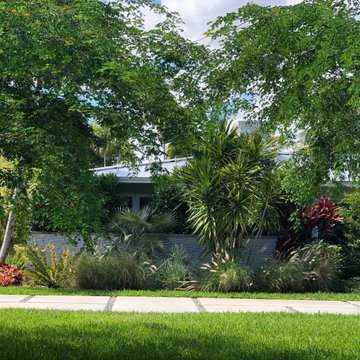
Immagine di un giardino design esposto in pieno sole davanti casa in primavera con pavimentazioni in cemento
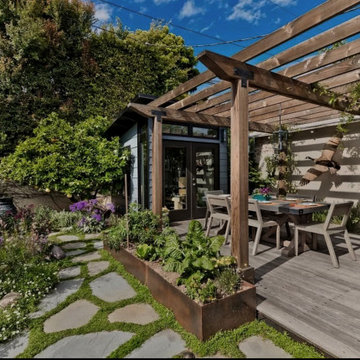
A nice view of the custom steel veggie beds - plenty of chard here! Dry set flagstones are inter-planted with Kurapia ground cover, both low water and low maintenance.
This was a great little design-build project for some great clients!
We oversaw the construction of the shed, designed and built the pergola, deck, outdoor kitchen, water feature, flagstone patio, as well as installing the plants, irrigation and landscape lighting. So pretty at night!
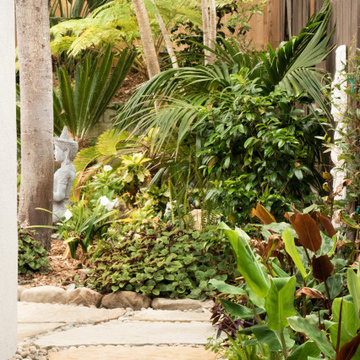
When I came to this property not only was the landscape a scrappy mess the property also had some very real grading and drainage issues that were jeopardizing the safety of this house. As recent transplants from New Jerseys to Southern California these clients were in awe of all the plants they were seeing in their neighborhood. Living on the water at the Ventura harbor they wanted to be able to take full advantage or the outdoor lifestyle and cool ocean breeze. Being environmentally conscious citizens, these clients were very concerned that their garden was designed with sustainability as a leading factor. As they said in our initial consultation, “Would want or garden be part of the solution not part of the problem.”
This property is the last house on the bottom of a gently sloping street. All the water from the neighbor’s houses drain onto this property. When I came into this project the back yard sloped into the house. When it would rain the water would pool up against the house causing water damage. To address the drainage we employed several tactics. Firstly, we had to invert the slope in the back yard so that water would not pool against the house. We created a very minor slope going away from the house so that water drains away but so the patio area feels flat.
The back of the back yard had an existing retaining wall made out of shabby looking slump stone. In front of that retaining wall we created a beautiful natural stone retaining wall. This retain wall severs many purposes. One it works as a place to put some of the soil removed from the grading giving this project a smaller carbon foot print (moving soil of a site burns a lot of fossil fuel). The retaining wall also helps obscure the shabby existing retaining wall and allows for planting space above the footing from the existing retaining wall. The soil behind the ne retaining wall is slightly lower than the top of the wall so that when the run on water on from the neighbor’s property flows it is slowed down and absorbed before it has a chance to get near the house. Finally, the wall is at a height designed to serve as overflow seating as these clients intend to have occasional large parties and gatherings.
Other efforts made to help keep the house safe and dry are that we used permeable paving. With the hardscape being comprised of flag stone with gravel in-between water has a chance to soak into the ground so it does not flow into spots where it will pool up.
The final element to help keep the house dry is the addition of infiltration swales. Infiltration swales are depressions in the landscape that capture rain water. The down spouts on the sides of the houses are connected to pipe that goes under the ground and conveys the water to the swales. In this project it helps move rain water away from the house. In general, these Infiltration swales are a powerful element in creating sustainable landscapes. These swales capture pollutants that accumulate on the roof and in the landscape. Biology in the soil in the swales can break down these pollutants. When run of watered is not captured by soil on a property the dirty water flows into water ways and then the ocean were the biology that breaks down the pollutants is not as prolific. This is particularly important in this project as it drains directly into the harbor. The water that is absorbed in to the swales can replenish aquafers as well as increasing the water available to the plants planted in that area recusing the amount of water that is needed from irrigation.
When it came to the planting we went with a California friendly tropical theme. Using lots of succulents and plants with colorful foliage we created vibrant lush landscape that will have year around color. We planted densely (the images in the picture were taken only a month after installation). Taller drought tolerant plants to help regulate the temperature and loss of water from the plants below them. The dense plantings will help keep the garden, the house and even the neighborhood cooler on hot days, will provide spaces for birds to enjoy and will create an illusion of depth in a somewhat narrow space.
Today this garden is a space these homeowners can fully enjoy while having the peace of mind that their house is protected from flooding and they are helping the environment.
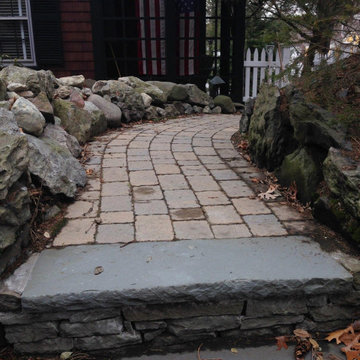
The ALL Landscaping crew crafted this beautiful rustic stone walkway & landing for Newton, MA clients in 2013. We think this style complements the property well! Interested to see what we can do for your outdoor space? It's never too early to think of spring -- give us a call today and we'll get a project set up for you so you can enjoy your dream outdoor space this summer. Call (508) 351-9883 or email AllLandscapingCo@gmail.com for your FREE consultation today.
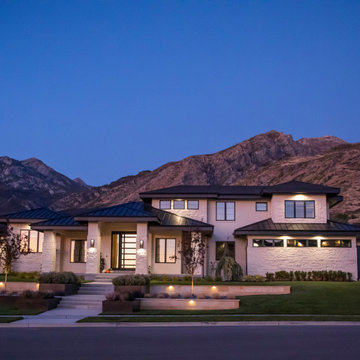
Outdoor lighting should highlight the best features of your home and landscape, and the expert placement of these scones and lights adds vibrancy to an already stunning property.
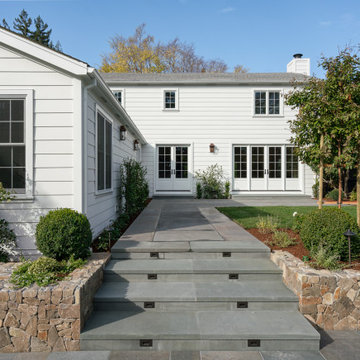
Foto di un grande giardino chic esposto a mezz'ombra dietro casa con pavimentazioni in pietra naturale
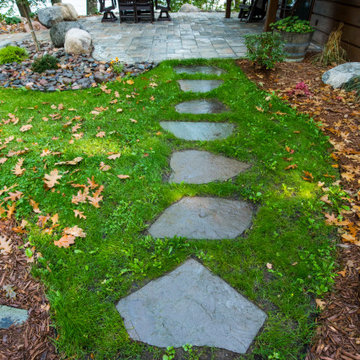
Natural stepping stones
Esempio di un vialetto stile rurale esposto a mezz'ombra di medie dimensioni e dietro casa con pavimentazioni in cemento
Esempio di un vialetto stile rurale esposto a mezz'ombra di medie dimensioni e dietro casa con pavimentazioni in cemento
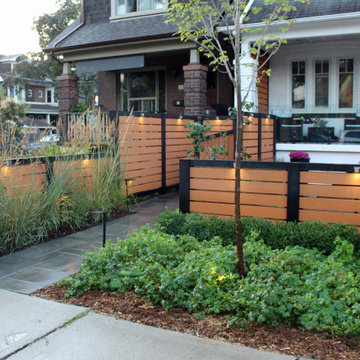
Esempio di un vialetto minimal esposto a mezz'ombra di medie dimensioni e davanti casa in estate con pavimentazioni in cemento
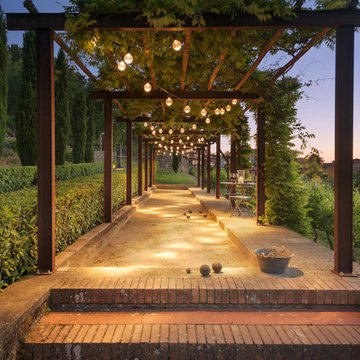
Foto di un campo sportivo esterno mediterraneo dietro casa con pavimentazioni in cemento
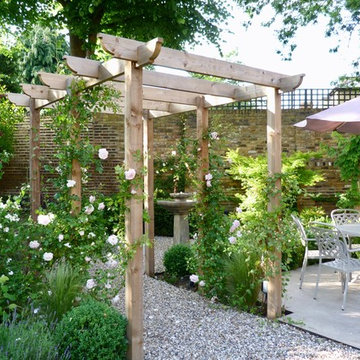
Pippa Schofield
Foto di un giardino chic esposto a mezz'ombra con ghiaia
Foto di un giardino chic esposto a mezz'ombra con ghiaia
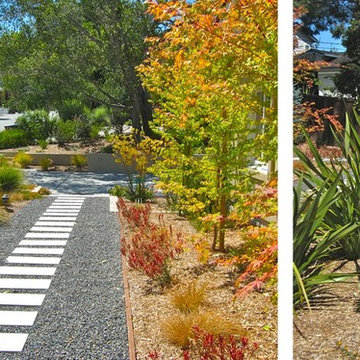
Showcasing:
*Concrete Pads in gravel
*Front entry way
*Seasonal Color
*Contemporary/Easy Landscaping
Foto di un piccolo giardino design esposto in pieno sole davanti casa in primavera con pavimentazioni in cemento
Foto di un piccolo giardino design esposto in pieno sole davanti casa in primavera con pavimentazioni in cemento
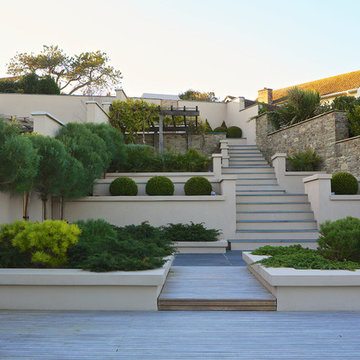
original image www.oiphoto.co.uk/
Ispirazione per un giardino formale chic di medie dimensioni e dietro casa con pedane
Ispirazione per un giardino formale chic di medie dimensioni e dietro casa con pedane
Vialetti - Foto e idee
2

