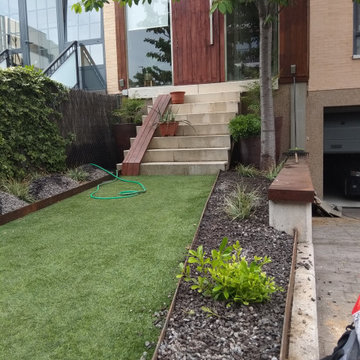Vialetti d'Ingresso piccoli - Foto e idee
Filtra anche per:
Budget
Ordina per:Popolari oggi
1 - 20 di 1.360 foto
1 di 3

Jo Fenton
Idee per un piccolo vialetto d'ingresso tradizionale esposto in pieno sole davanti casa in estate con un ingresso o sentiero e pavimentazioni in pietra naturale
Idee per un piccolo vialetto d'ingresso tradizionale esposto in pieno sole davanti casa in estate con un ingresso o sentiero e pavimentazioni in pietra naturale
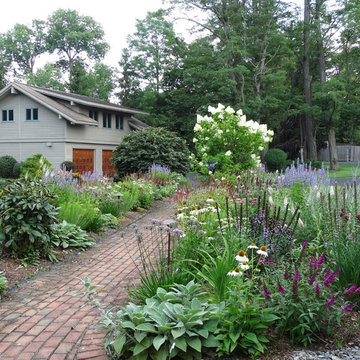
Soft colourful plantings along the pathway, seasonal interest begins in early spring and the planting is still colourful in late summer.
Ispirazione per un piccolo vialetto d'ingresso american style esposto a mezz'ombra davanti casa in estate con un ingresso o sentiero e pavimentazioni in mattoni
Ispirazione per un piccolo vialetto d'ingresso american style esposto a mezz'ombra davanti casa in estate con un ingresso o sentiero e pavimentazioni in mattoni
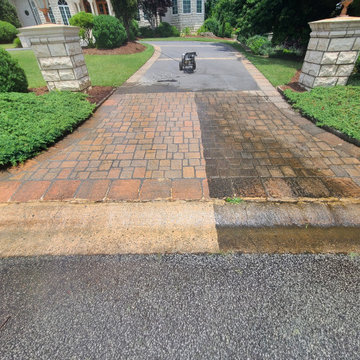
Esempio di un piccolo vialetto d'ingresso davanti casa con pavimentazioni in mattoni
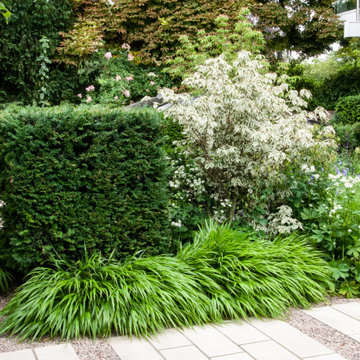
Immagine di un piccolo giardino contemporaneo esposto a mezz'ombra davanti casa in estate con pavimentazioni in pietra naturale
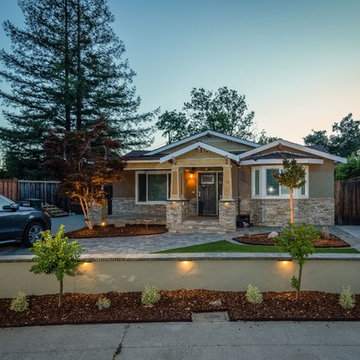
Immagine di un piccolo vialetto d'ingresso boho chic esposto in pieno sole davanti casa in estate con un ingresso o sentiero e pavimentazioni in cemento
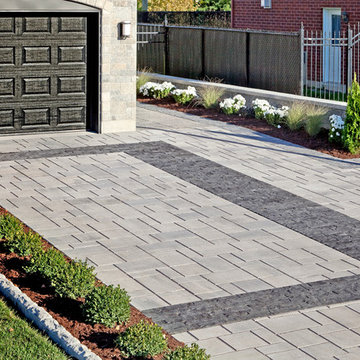
Contemporary style driveway using Techo-Bloc's Smooth Blu 80mm pavers & San Marino pavers.
Foto di un piccolo vialetto d'ingresso minimal davanti casa
Foto di un piccolo vialetto d'ingresso minimal davanti casa
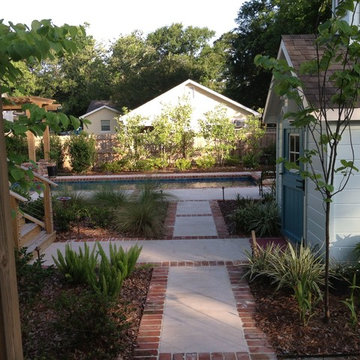
Esempio di un piccolo vialetto d'ingresso american style davanti casa con un ingresso o sentiero e pavimentazioni in mattoni
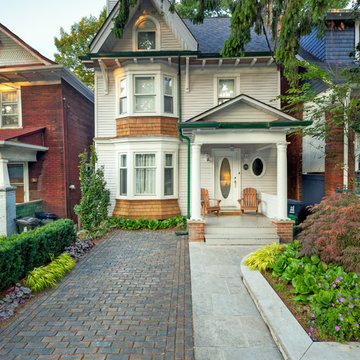
Idee per un piccolo vialetto d'ingresso moderno esposto a mezz'ombra davanti casa in estate con pavimentazioni in mattoni
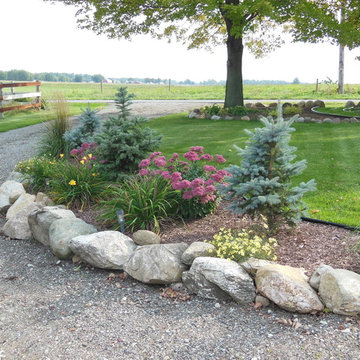
Accent landscaping next to the driveway, a welcoming sight to guests. Photo by Wayne
Foto di un piccolo vialetto d'ingresso classico esposto in pieno sole davanti casa in estate con un ingresso o sentiero e pacciame
Foto di un piccolo vialetto d'ingresso classico esposto in pieno sole davanti casa in estate con un ingresso o sentiero e pacciame
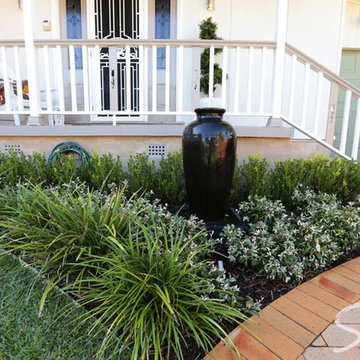
Ispirazione per un piccolo vialetto d'ingresso minimalista esposto in pieno sole davanti casa in estate con un ingresso o sentiero e pavimentazioni in mattoni
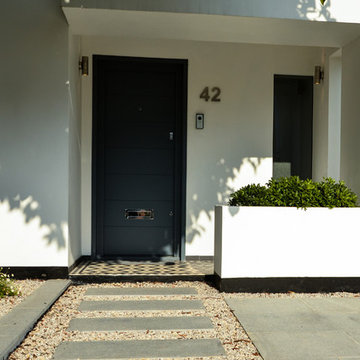
Blue/grey granite path and driveway leading to house
Esempio di un piccolo vialetto d'ingresso design esposto in pieno sole davanti casa in estate con un ingresso o sentiero e ghiaia
Esempio di un piccolo vialetto d'ingresso design esposto in pieno sole davanti casa in estate con un ingresso o sentiero e ghiaia
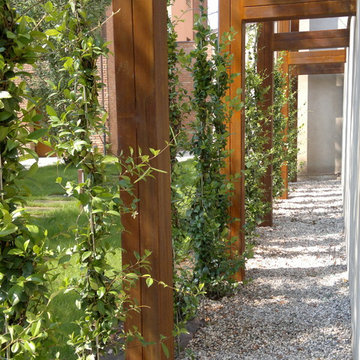
Foto di un piccolo vialetto d'ingresso minimalista davanti casa con un ingresso o sentiero

This driveway features a mix of materials, including our SYNLawn artificial grass, for a stunning entrance at this large home in the Miami area. © SYNLawn artificial grass - all rights reserved.
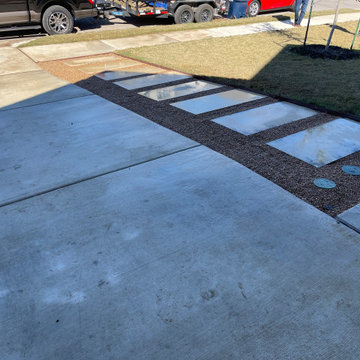
This customer wanted a pathway that could be used with no upkeep and no tripping hazards.
Ispirazione per un piccolo giardino moderno esposto a mezz'ombra davanti casa con ghiaia
Ispirazione per un piccolo giardino moderno esposto a mezz'ombra davanti casa con ghiaia

A small courtyard garden in San Francisco.
• Creative use of space in the dense, urban fabric of hilly SF.
• For the last several years the clients had carved out a make shift courtyard garden at the top of their driveway. It was one of the few flat spaces in their yard where they could sit in the sun and enjoy a cup of coffee. We turned the top of a steep driveway into a courtyard garden.
• The actual courtyard design was planned for the maximum dimensions possible to host a dining table and a seating area. The space is conveniently located outside their kitchen and home offices. However we needed to save driveway space for parking the cars and getting in and out.
• The design, fabrication and installation team was comprised of people we knew. I was an acquaintance to the clients having met them through good friends. The landscape contractor, Boaz Mor, http://www.boazmor.com/, is their neighbor and someone I worked with before. The metal fabricator is Murray Sandford of Moz Designs, https://mozdesigns.com/, https://www.instagram.com/moz_designs/ . Both contractors have long histories of working in the Bay Area on a variety of complex designs.
• The size of this garden belies the complexity of the design. We did not want to remove any of the concrete driveway which was 12” or more in thickness, except for the area where the large planter was going. The driveway sloped in two directions. In order to get a “level”, properly, draining patio, we had to start it at around 21” tall at the outside and end it flush by the garage doors.
• The fence is the artful element in the garden. It is made of power-coated aluminum. The panels match the house color; and posts match the house trim. The effect is quiet, blending into the overall property. The panels are dramatic. Each fence panel is a different size with a unique pattern.
• The exterior panels that you see from the street are an abstract riff on the seasons of the Persian walnut tree in their front yard. The cut-outs illustrate spring bloom when the walnut leafs out to autumn when the nuts drop to the ground and the squirrels eats them, leaving a mess of shells everywhere. Even the pesky squirrel appears on one of the panels.
• The interior panels, lining the entry into the courtyard, are an abstraction of the entire walnut tree.
• Although the panel design is made of perforations, the openings are designed to retain privacy when you are inside the courtyard.
• There is a large planter on one side of the courtyard, big enough for a tree to soften a harsh expanse of a neighboring wall. Light through the branches cast playful shadows on the wall behind.
• The lighting, mounted on the house is a nod to the client’s love of New Orleans gas lights.
• The paving is black stone from India, dark enough to absorb the warmth of the sun on a cool, summer San Francisco day.
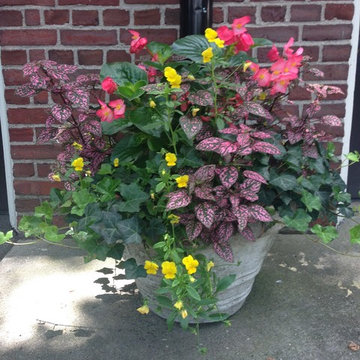
Idee per un piccolo vialetto d'ingresso classico esposto a mezz'ombra davanti casa in estate con un giardino in vaso
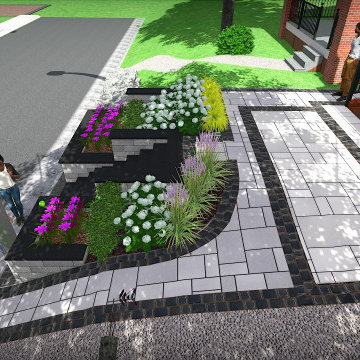
Ispirazione per un piccolo giardino contemporaneo davanti casa con pavimentazioni in cemento
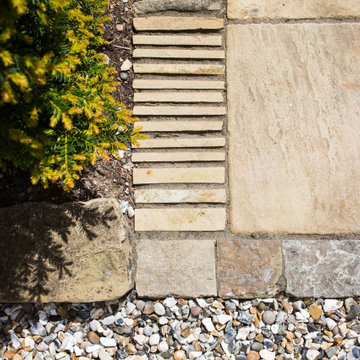
Esempio di un piccolo vialetto d'ingresso boho chic in cortile
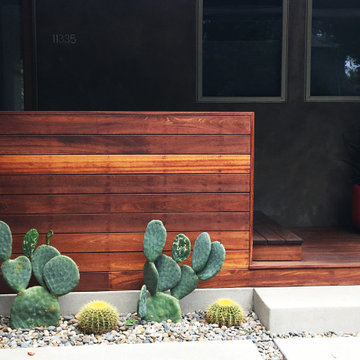
Close up of the "paddles and barrels" against the hardwood wall and poured concrete.
Immagine di un piccolo giardino minimal esposto in pieno sole davanti casa con pavimentazioni in cemento
Immagine di un piccolo giardino minimal esposto in pieno sole davanti casa con pavimentazioni in cemento
Vialetti d'Ingresso piccoli - Foto e idee
1
