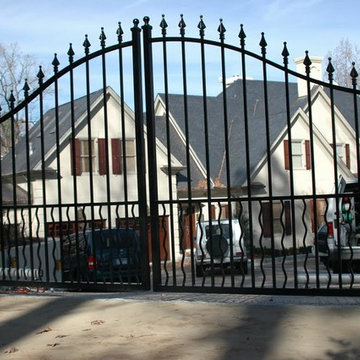Vialetti d'Ingresso in ombra - Foto e idee
Filtra anche per:
Budget
Ordina per:Popolari oggi
141 - 160 di 684 foto
1 di 3
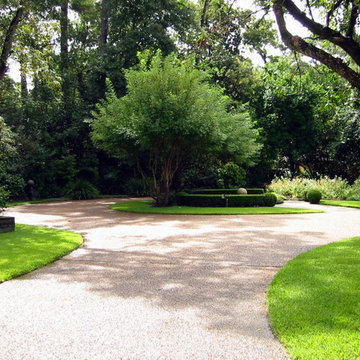
Idee per un grande vialetto d'ingresso chic in ombra davanti casa in primavera con un ingresso o sentiero e pavimentazioni in cemento
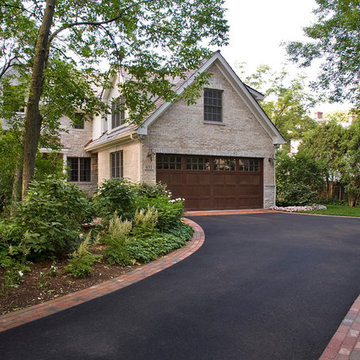
Photo by Linda Oyama Bryan
Idee per un vialetto d'ingresso chic in ombra di medie dimensioni e in cortile in primavera
Idee per un vialetto d'ingresso chic in ombra di medie dimensioni e in cortile in primavera
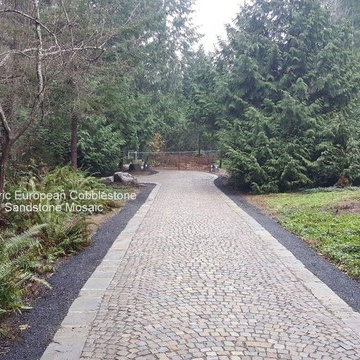
Design and Installation by Nature Perfect Landscaping, Olympia WA
8,500 sf Sandstone cobbles and stone border.
On Houzz: nature-perfect-landscape-and-design
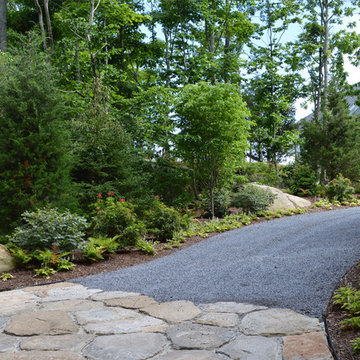
Esempio di un vialetto d'ingresso stile marinaro in ombra davanti casa in primavera con ghiaia
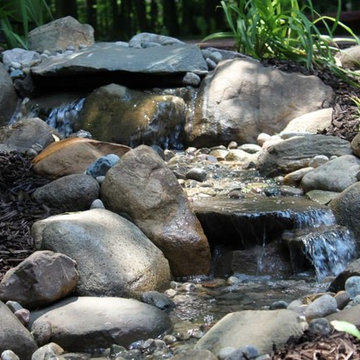
Multiple waterfalls can generate lots of noise, drowning out road noise or neighbors while providing an excellent spot to relax next to and enjoy the natural scenery.
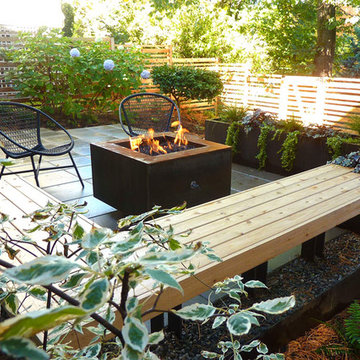
A shady front yard paver patio in the Madrona neighborhood of Seattle under a large Sequoia tree. Corten steel planters with Creeping Jenny and Carex spilling over. The steel gas firepit brings warmth to the seating area wrapped by a cedar built-in bench.
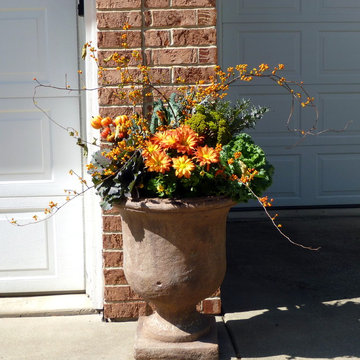
Help separate your garages by adding a little welcome home treat! Enjoy the decor as you pull into your driveway.
Foto di un piccolo vialetto d'ingresso rustico in ombra davanti casa in autunno con pavimentazioni in cemento
Foto di un piccolo vialetto d'ingresso rustico in ombra davanti casa in autunno con pavimentazioni in cemento
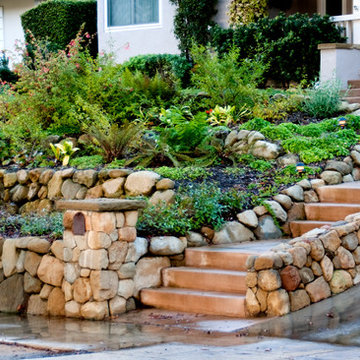
Foto di un ampio vialetto d'ingresso stile rurale in ombra davanti casa in primavera con un muro di contenimento e pavimentazioni in pietra naturale
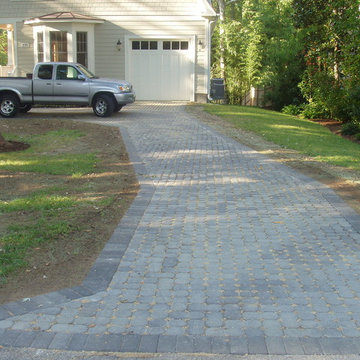
Esempio di un vialetto d'ingresso chic in ombra di medie dimensioni e davanti casa in primavera con pavimentazioni in cemento
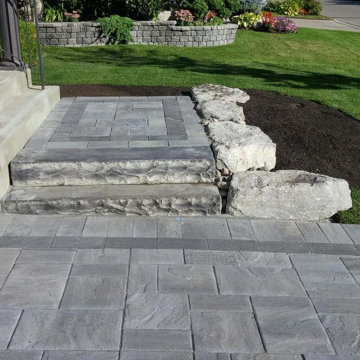
Ispirazione per un vialetto d'ingresso rustico in ombra di medie dimensioni e davanti casa con un ingresso o sentiero e pavimentazioni in pietra naturale
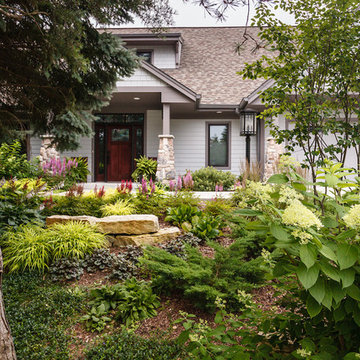
Shade perennials such as 'Rave On' heuchera, 'Aureola' hakonechloa, 'Winterglut' bergenia and 'Purpurkerze' astilbe fill in the hillside.
Westhauser Photography
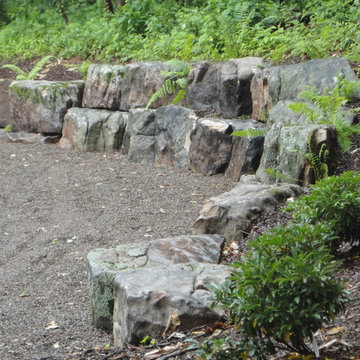
Esempio di un vialetto d'ingresso moderno in ombra davanti casa con un muro di contenimento e ghiaia
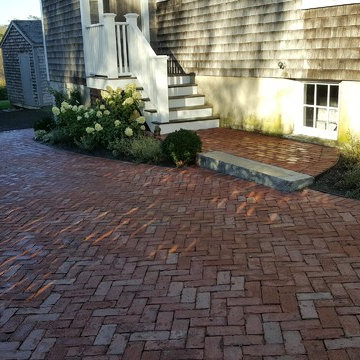
Idee per un grande vialetto d'ingresso tradizionale in ombra nel cortile laterale con pavimentazioni in mattoni
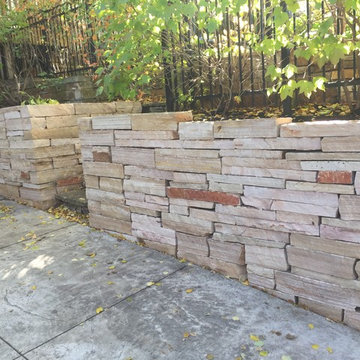
Esempio di un grande vialetto d'ingresso stile americano in ombra davanti casa con un muro di contenimento e pavimentazioni in pietra naturale
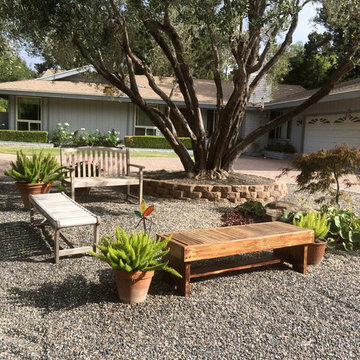
Foto di un vialetto d'ingresso mediterraneo in ombra di medie dimensioni e davanti casa in primavera con pavimentazioni in mattoni
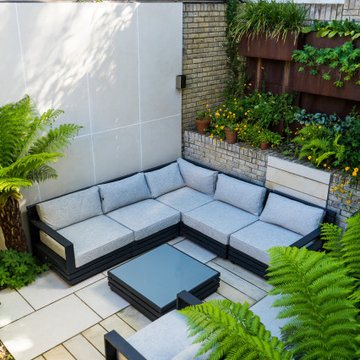
Our brief on this project was to create a space to relax and entertain. The site is fairly compact and enclosed on all sides by high boundary walls which makes it quite shady. The new design makes the most of the sunniest spots. The main area of the space is paved with ‘Florence White’ porcelain paving laid in stretcher pattern, with an inset path of sandstone plank paving running across the middle of the garden from the stairs. The plank paving continues up the front of the existing raised bed on the right hand side.
The back wall is clad in large format porcelain cladding tiles with a Corten steel panel for contrast. Bespoke storage units constructed from Red Grand hardwood timber are tucked away under the stairs to enable the client to store outdoor cushions and other items when not in use.
The right hand boundary wall behind the existing raised bed features a bespoke contemporary ‘vertical garden’, comprising a series of rectangular Corten steel planters stacked on top of each other. Each planter is at a different distance from the wall, to create a dynamic and visually arresting focal point packed full of plants to really green up the space. The planting scheme is lush and green, focusing on textured foliage and shade tolerant plants. A large Corten steel planter positioned in the left hand corner of the garden opposite the bottom of the stairs holds a specimen acer tree to add some height to the space.
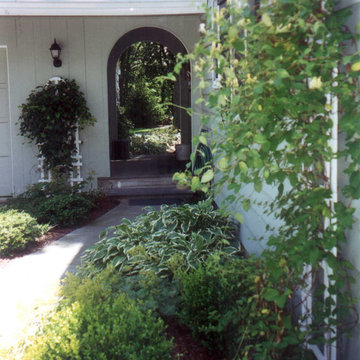
An arched doorway and curved walk offers a glimpse of the backyard space. A mix of evergreen shrubs, climbing vines and shade perennials line the walk.
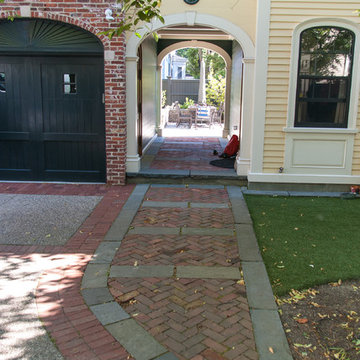
Photo by Pete Cadieux
Idee per un vialetto d'ingresso classico in ombra di medie dimensioni e in cortile con pavimentazioni in mattoni
Idee per un vialetto d'ingresso classico in ombra di medie dimensioni e in cortile con pavimentazioni in mattoni
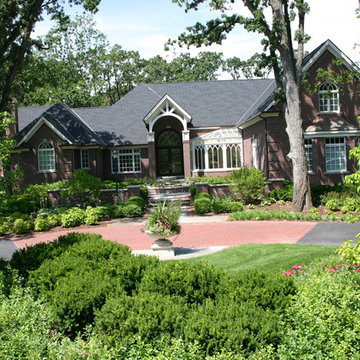
This partially wooded, acre and a half lot in West Dundee presented many challenges.
The clients began working with a Landscape Architect in the early spring, but after not getting the innovative ideas they were seeking, the home builder and Architect suggested the client contact our landscape design/build firm. We immediately hit it off with the charismatic clients. They had a tall order for us: complete the design and implement the construction within a three month period. For many projects this would be a reasonable time frame. However construction delays and the coordination of multiple trades left a very short window to complete the work.
Beyond the tight time frame the site required specific care in preserving the many mature surrounding trees, as well as addressing a vast grade change. Over fifteen feet of grade change occurs from one end of this woodland property to the other.
All of these constraints proved to be an enormous challenge as we worked to include and coordinate the following elements: the drive layout, a dramatic front entry, various gardens, landscape lighting, irrigation, and a plan for a backyard pool and entertainment space that already had been started without a clear plan.
Fortunately, the client loved our design ideas and attention to detail and we were able to mobilize and begin construction. With the seamless coordination between our firm and the builder we implemented all the elements of this grand project. In total eight different crews and five separate trades worked together to complete the landscape.
The completed project resulted in a rewarding experience for our firm, the builder and architect, as well as the client. Together we were able to create and construct a perfect oasis for the client that suited the beautiful property and the architecture of this dream home.
Vialetti d'Ingresso in ombra - Foto e idee
8
