Vialetti d'Ingresso in ombra - Foto e idee
Filtra anche per:
Budget
Ordina per:Popolari oggi
81 - 100 di 684 foto
1 di 3
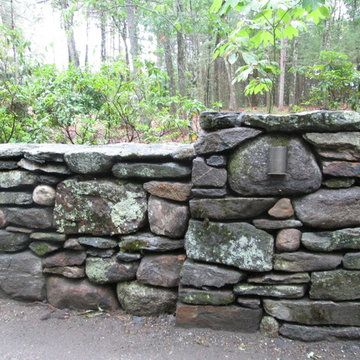
ew England fieldstone wall with battered pier and low voltage light. Stone wall edges driveway entrance to Concord, MA country estate. - ©2015 Brian Hill
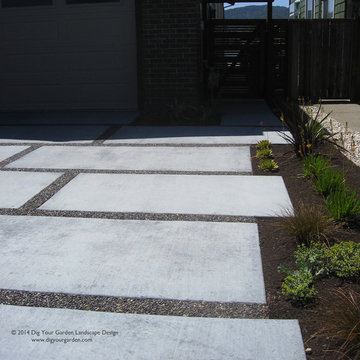
The old concrete driveway was replaced with a contemporary pattern of large concrete slabs with small Mexican pebbles set in between in permeable resin. The other areas of this front landscape were transformed from a tired, water-thirsty lawn into a contemporary setting with dramatic concrete pavers leading to the home's entrance. Plants for sun and part shade complete this project, just completed in February 2014. The back areas of this transformation are in a separate project: Modern Water-Side Landscape Remodel http://www.houzz.com/projects/456093/Modern-Water-Side-Landscape-Remodel---Lawn-Replaced--Novato--CA
Photos: © Eileen Kelly, Dig Your Garden Landscape Design
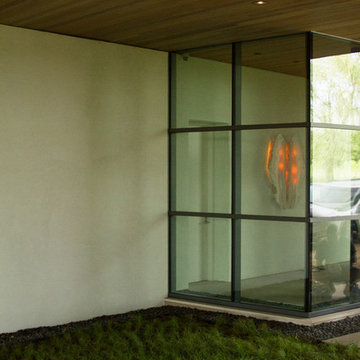
The house is elevated with a circular driveway which loops underneath the structure. Sedge grass (carex pensylvanica) and river stones soften the border between the walls and the driveway.
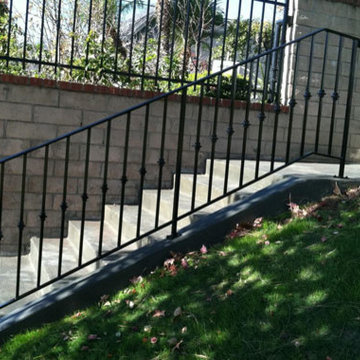
Outdoor wrought iron stair handrails installation Los Anegeles.
Immagine di un piccolo vialetto d'ingresso minimalista in ombra davanti casa in autunno con pavimentazioni in cemento, scale e recinzione in metallo
Immagine di un piccolo vialetto d'ingresso minimalista in ombra davanti casa in autunno con pavimentazioni in cemento, scale e recinzione in metallo
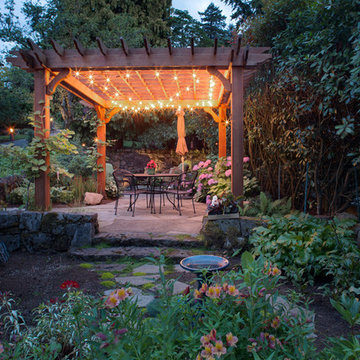
Hand crafted cedar arbor is lighting for those evening dining moments
Immagine di un grande vialetto d'ingresso tradizionale in ombra nel cortile laterale con un ingresso o sentiero e pavimentazioni in cemento
Immagine di un grande vialetto d'ingresso tradizionale in ombra nel cortile laterale con un ingresso o sentiero e pavimentazioni in cemento
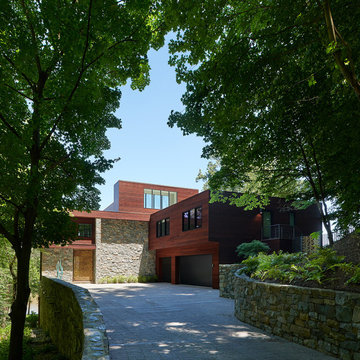
Esempio di un ampio vialetto d'ingresso contemporaneo in ombra davanti casa con pavimentazioni in cemento
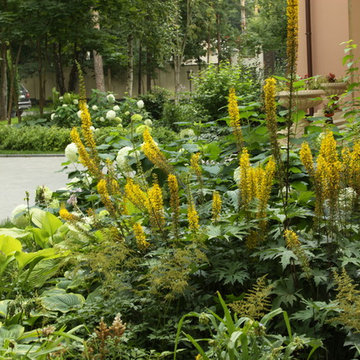
Людмила Белых
Ispirazione per un vialetto d'ingresso in ombra davanti casa in estate
Ispirazione per un vialetto d'ingresso in ombra davanti casa in estate
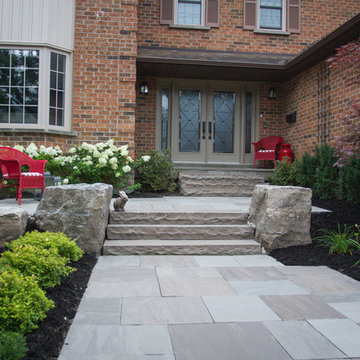
Plutadesigns
Idee per un vialetto d'ingresso contemporaneo in ombra di medie dimensioni e davanti casa in primavera con un ingresso o sentiero e pavimentazioni in cemento
Idee per un vialetto d'ingresso contemporaneo in ombra di medie dimensioni e davanti casa in primavera con un ingresso o sentiero e pavimentazioni in cemento
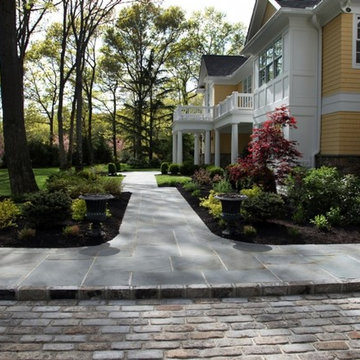
Esempio di un ampio vialetto d'ingresso classico in ombra davanti casa con pavimentazioni in pietra naturale
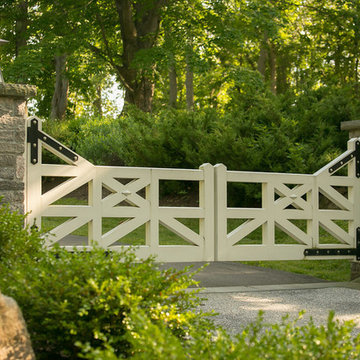
Custom wood gates are flanked by natural stone columns in a square-cut pattern with a rock face edge.
Idee per un ampio vialetto d'ingresso moderno in ombra davanti casa in estate con un ingresso o sentiero e ghiaia
Idee per un ampio vialetto d'ingresso moderno in ombra davanti casa in estate con un ingresso o sentiero e ghiaia
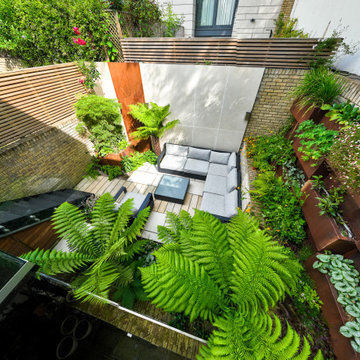
Our brief on this project was to create a space to relax and entertain. The site is fairly compact and enclosed on all sides by high boundary walls which makes it quite shady. The new design makes the most of the sunniest spots. The main area of the space is paved with ‘Florence White’ porcelain paving laid in stretcher pattern, with an inset path of sandstone plank paving running across the middle of the garden from the stairs. The plank paving continues up the front of the existing raised bed on the right hand side.
The back wall is clad in large format porcelain cladding tiles with a Corten steel panel for contrast. Bespoke storage units constructed from Red Grand hardwood timber are tucked away under the stairs to enable the client to store outdoor cushions and other items when not in use.
The right hand boundary wall behind the existing raised bed features a bespoke contemporary ‘vertical garden’, comprising a series of rectangular Corten steel planters stacked on top of each other. Each planter is at a different distance from the wall, to create a dynamic and visually arresting focal point packed full of plants to really green up the space. The planting scheme is lush and green, focusing on textured foliage and shade tolerant plants. A large Corten steel planter positioned in the left hand corner of the garden opposite the bottom of the stairs holds a specimen acer tree to add some height to the space.
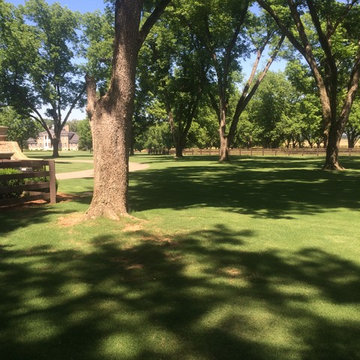
Photo of this expansive TifGrand Bermuda lawn was taken by Harold Riddle of Redshed Creative.
Foto di un ampio vialetto d'ingresso chic in ombra davanti casa in estate
Foto di un ampio vialetto d'ingresso chic in ombra davanti casa in estate
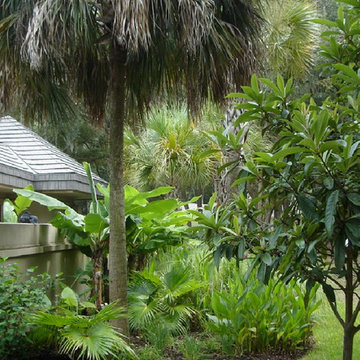
Esempio di un vialetto d'ingresso tradizionale in ombra nel cortile laterale con pavimentazioni in cemento
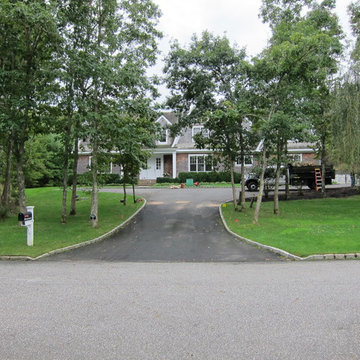
Immagine di un vialetto d'ingresso tradizionale in ombra di medie dimensioni e dietro casa
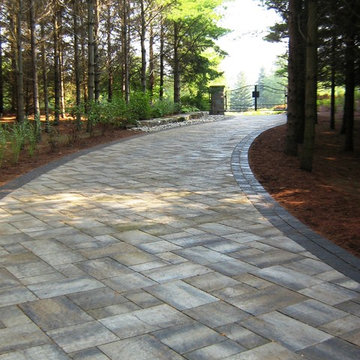
A large interlock stone driveway cut through a dense pine forest for this country home.
Immagine di un ampio vialetto d'ingresso classico in ombra davanti casa con pavimentazioni in cemento
Immagine di un ampio vialetto d'ingresso classico in ombra davanti casa con pavimentazioni in cemento
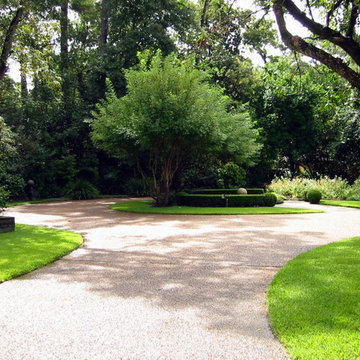
Idee per un grande vialetto d'ingresso chic in ombra davanti casa in primavera con un ingresso o sentiero e pavimentazioni in cemento
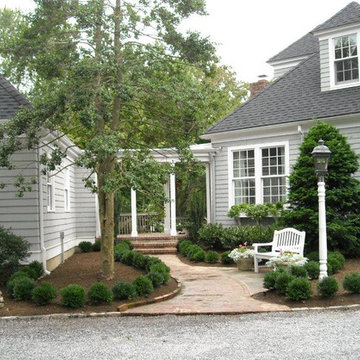
Design by Susan Garon Smith
Esempio di un vialetto d'ingresso country in ombra di medie dimensioni e davanti casa in primavera con un ingresso o sentiero e pavimentazioni in pietra naturale
Esempio di un vialetto d'ingresso country in ombra di medie dimensioni e davanti casa in primavera con un ingresso o sentiero e pavimentazioni in pietra naturale
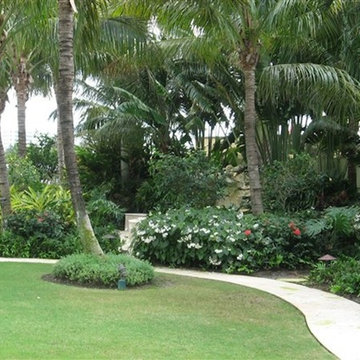
Ispirazione per un vialetto d'ingresso tropicale in ombra di medie dimensioni e dietro casa in estate con pavimentazioni in pietra naturale
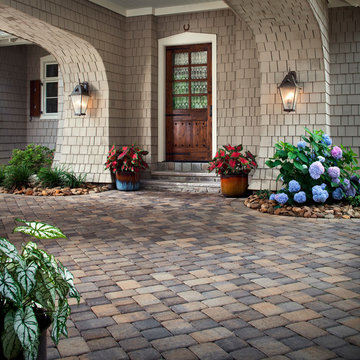
Idee per un vialetto d'ingresso tradizionale in ombra di medie dimensioni e davanti casa con pavimentazioni in cemento
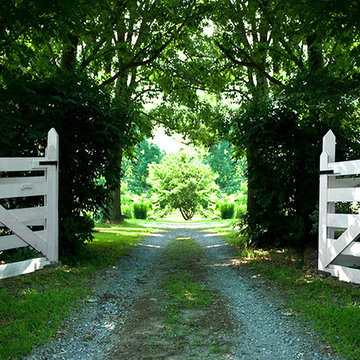
This new charming space designed by Warren Claytor Architects had many program requirements including adding onto an Historic Barn with conservation easements, the new multi level design achieves charming detail with traditional and recycled materials including reclaimed timbers, stone, windows, flooring and hinges. The home office in the loft area looks out over the many acres of horse country and preserved land and the charming space can be used as a guest cottage or entertaining space. This project received an Award for the 2012 Dream Home Awards. Photo Credit: John Chew
Vialetti d'Ingresso in ombra - Foto e idee
5