Vialetti d'Ingresso - Foto e idee
Filtra anche per:
Budget
Ordina per:Popolari oggi
121 - 140 di 1.610 foto
1 di 3
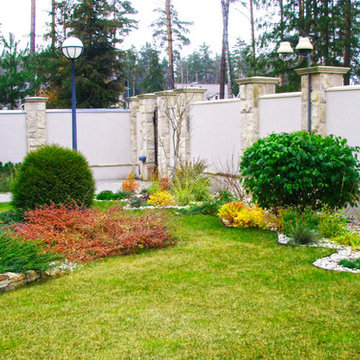
Дизайн участка с цветником и ландшафтной композицией с искусственным рельефом и подпорной стенкой радует яркими красками и глубокой осенью.
Автор проекта: Алена Арсеньева. Реализация проекта и ведение работ - Владимир Чичмарь
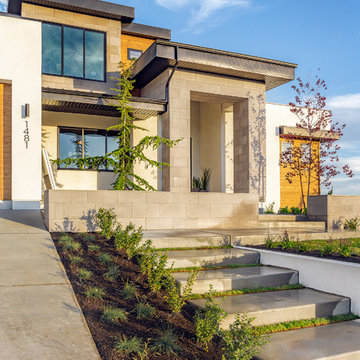
Beautiful modern home in the hills of Lehi, Utah. Gorgeous views accented by tasteful modern design and details.
Idee per un vialetto d'ingresso design esposto in pieno sole di medie dimensioni e davanti casa
Idee per un vialetto d'ingresso design esposto in pieno sole di medie dimensioni e davanti casa
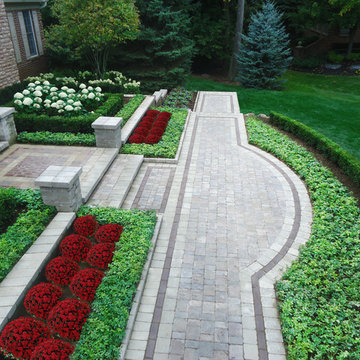
Immagine di un grande vialetto d'ingresso tradizionale esposto a mezz'ombra davanti casa in primavera con pavimentazioni in mattoni
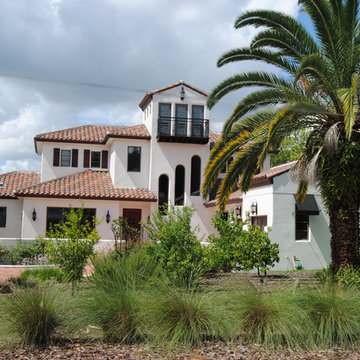
Teresa Watkins
Ispirazione per un grande giardino mediterraneo esposto in pieno sole davanti casa in primavera con pavimentazioni in mattoni
Ispirazione per un grande giardino mediterraneo esposto in pieno sole davanti casa in primavera con pavimentazioni in mattoni
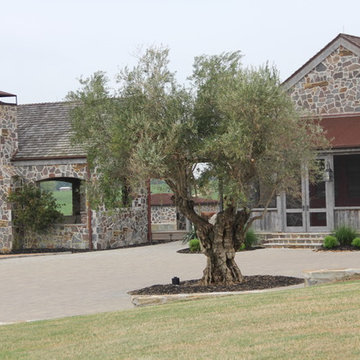
Old Growth Olive Transplanted in Motor Court
Foto di un grande vialetto d'ingresso mediterraneo esposto in pieno sole davanti casa in autunno con un muro di contenimento e pavimentazioni in mattoni
Foto di un grande vialetto d'ingresso mediterraneo esposto in pieno sole davanti casa in autunno con un muro di contenimento e pavimentazioni in mattoni
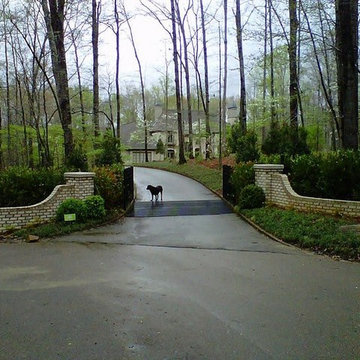
This photo was taken from the entry courtyard built for the event 'Gala in the Gardens', part of Birmingham's 'Antiques in the Garden' fundraiser event.
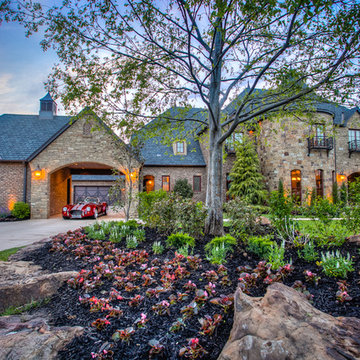
Esempio di un ampio vialetto d'ingresso stile rurale esposto a mezz'ombra davanti casa con pavimentazioni in cemento
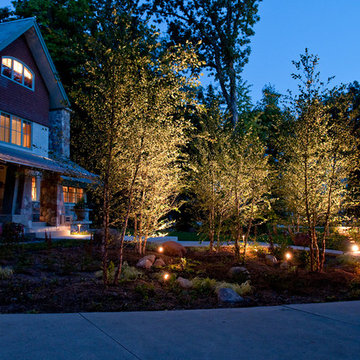
The birch grove at uplift at dusk.
Westhauser Photography
Immagine di un grande vialetto d'ingresso contemporaneo davanti casa con un ingresso o sentiero e pavimentazioni in cemento
Immagine di un grande vialetto d'ingresso contemporaneo davanti casa con un ingresso o sentiero e pavimentazioni in cemento
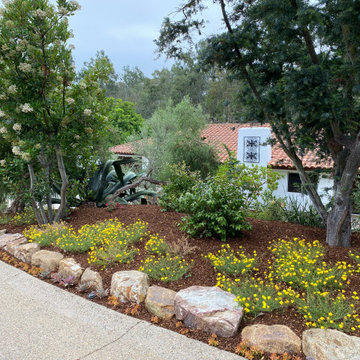
We designed this sprawling landscape at our Spanish Revival style project in Rancho Santa Fe to reflect our clients' vision of a colorful planting palette to compliment the custom ceramic tile mosaics, hand made iron work, stone and tile paths and patios, and the stucco fire pit and walls. All of these features were designed and installed by Gravel To Gold, Inc.
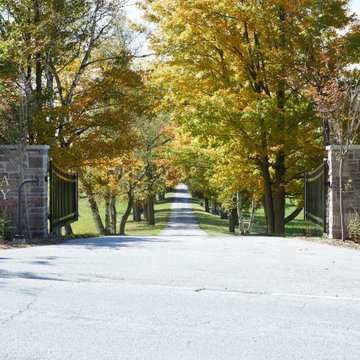
This estate is a transitional home that blends traditional architectural elements with clean-lined furniture and modern finishes. The fine balance of curved and straight lines results in an uncomplicated design that is both comfortable and relaxing while still sophisticated and refined. The red-brick exterior façade showcases windows that assure plenty of light. Once inside, the foyer features a hexagonal wood pattern with marble inlays and brass borders which opens into a bright and spacious interior with sumptuous living spaces. The neutral silvery grey base colour palette is wonderfully punctuated by variations of bold blue, from powder to robin’s egg, marine and royal. The anything but understated kitchen makes a whimsical impression, featuring marble counters and backsplashes, cherry blossom mosaic tiling, powder blue custom cabinetry and metallic finishes of silver, brass, copper and rose gold. The opulent first-floor powder room with gold-tiled mosaic mural is a visual feast.
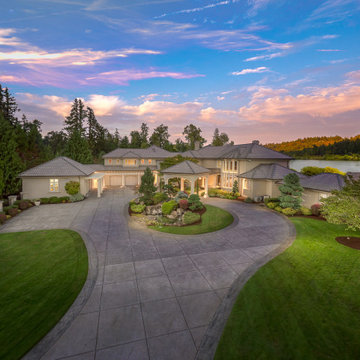
Expansive river estate
Immagine di un ampio giardino mediterraneo esposto in pieno sole davanti casa
Immagine di un ampio giardino mediterraneo esposto in pieno sole davanti casa
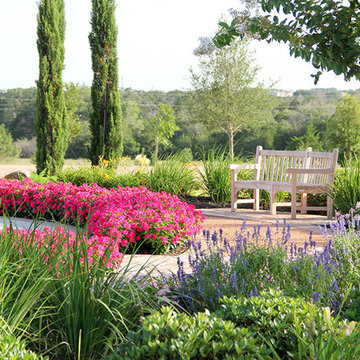
Esempio di un grande vialetto d'ingresso mediterraneo esposto in pieno sole davanti casa con un ingresso o sentiero e pavimentazioni in pietra naturale
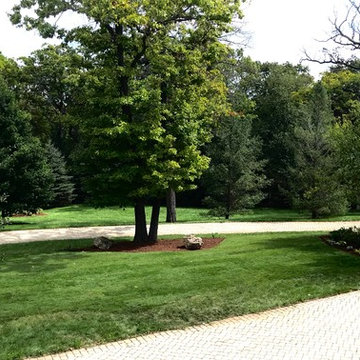
The final results after a makeover.
Jill Davis Garden Design
Immagine di un ampio vialetto d'ingresso chic esposto in pieno sole davanti casa in estate con un ingresso o sentiero e pavimentazioni in mattoni
Immagine di un ampio vialetto d'ingresso chic esposto in pieno sole davanti casa in estate con un ingresso o sentiero e pavimentazioni in mattoni
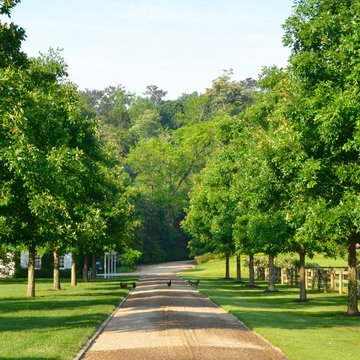
Esempio di un ampio vialetto d'ingresso tradizionale esposto in pieno sole davanti casa in estate con ghiaia
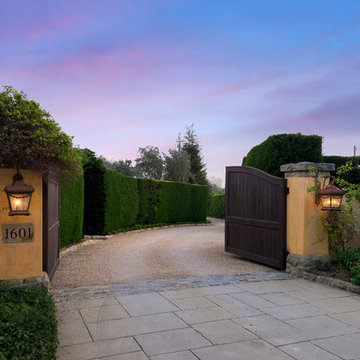
Wooden gate with warm stucco walls opens to winding gravel drive leading to this Mediterranean estate. Monterey cypress hedges line the drive with opening for a gate to the guesthouse. Photo by David Palermo Photography, Santa Barbara.
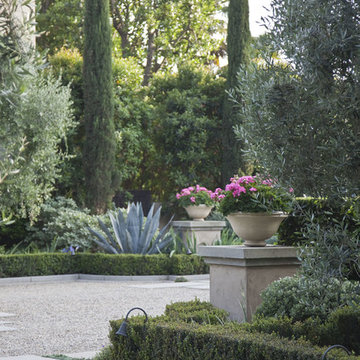
Jennifer Cheung
Foto di un grande vialetto d'ingresso mediterraneo esposto in pieno sole davanti casa con fontane e ghiaia
Foto di un grande vialetto d'ingresso mediterraneo esposto in pieno sole davanti casa con fontane e ghiaia
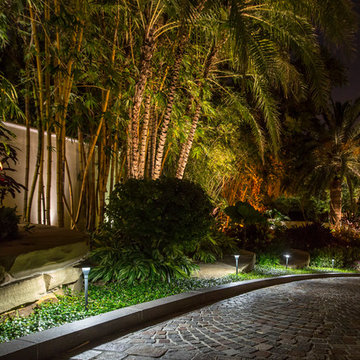
Esempio di un ampio vialetto d'ingresso tropicale esposto in pieno sole davanti casa in estate con un ingresso o sentiero e pavimentazioni in mattoni
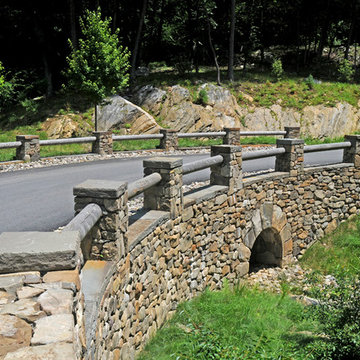
Photos by Barbara Wilson. Bedford equine compound. Mock stone bridge created along the mile long entry drive. Stream channel created with stones to allow runoff from the detention pond on the other side of the bridge flow into an existing wetland and pond downstream.
A lovely equine compound was created out of a 35 acre woodland in Bedford Corners. The design team helped the owners create the home of their dreams out of a parcel with dense woodlands, a pond and NY State wetlands. Barbara was part of the team that helped coordinate local and state wetland permits for building a mile long driveway to the future house site thru wetlands and around an existing pond. She facilitated the layout of the horse paddocks, by obtaining tree permits to clear almost 5 acres for the future grazing areas and an outdoor riding ring. She then supervised the entire development of the landscape on the property. Fences were added enclosing the paddocks. A swimming pool and pool house were laid out to allow easy access to the house without blocking views to the adjacent woodlands. A custom spa was carved out of a piece of ledge at one end of the pool. An outdoor kitchen was designed for the pool area patio and another smaller stand-alone grill was provided at the main house. Mature plantings were added surrounding the house, driveway and outbuildings to create a luxuriant setting for the quaint farmhouse styled home. Mature apple trees were planted along the driveway between the barn and the main house to provide fruit for the family. A custom designed bridge and wood railing system was added along the entry drive where a detention pond overflow connected to an existing pond.
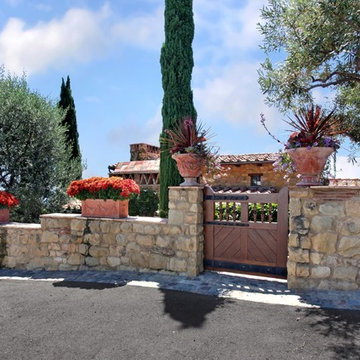
Foto di un ampio vialetto d'ingresso chic esposto a mezz'ombra davanti casa con un muro di contenimento e pavimentazioni in pietra naturale
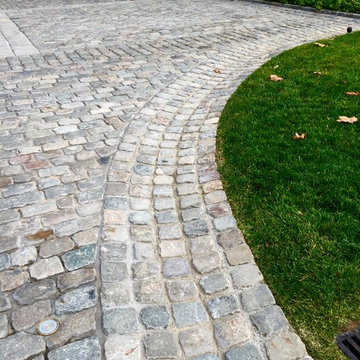
Belgian sandstone and Porphyry squares come together to create a useful and visually interesting gutter swail.
Ispirazione per un ampio vialetto d'ingresso chic in cortile con pavimentazioni in pietra naturale
Ispirazione per un ampio vialetto d'ingresso chic in cortile con pavimentazioni in pietra naturale
Vialetti d'Ingresso - Foto e idee
7