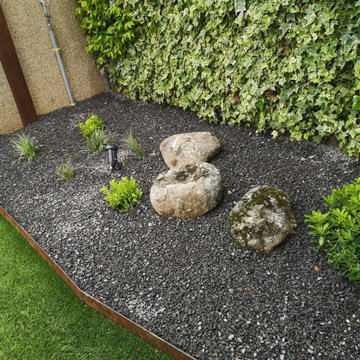Vialetti d'Ingresso - Foto e idee
Filtra anche per:
Budget
Ordina per:Popolari oggi
121 - 140 di 507 foto
1 di 3
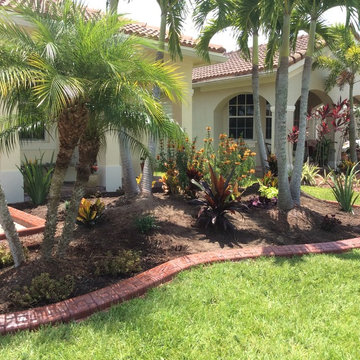
Shannon Sherman
Esempio di un piccolo vialetto d'ingresso tropicale davanti casa con pavimentazioni in cemento
Esempio di un piccolo vialetto d'ingresso tropicale davanti casa con pavimentazioni in cemento
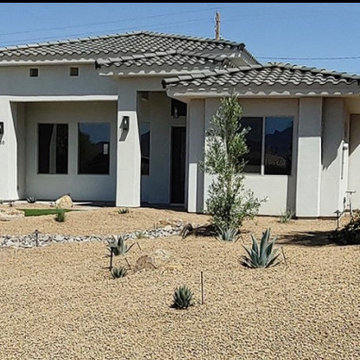
Esempio di un piccolo giardino moderno esposto in pieno sole davanti casa in estate con pavimentazioni in pietra naturale

Monarch to be enjoying the Swamp Milkweed !
Photograph by Katherine Palmer
Esempio di un piccolo vialetto d'ingresso minimal esposto in pieno sole davanti casa in estate
Esempio di un piccolo vialetto d'ingresso minimal esposto in pieno sole davanti casa in estate
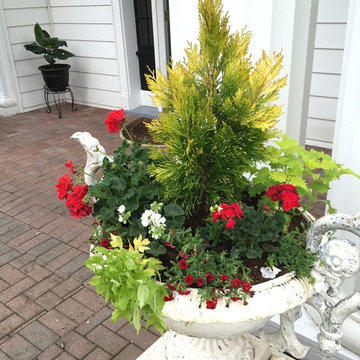
Jill Davis
Esempio di un piccolo vialetto d'ingresso chic esposto a mezz'ombra davanti casa in estate con un giardino in vaso
Esempio di un piccolo vialetto d'ingresso chic esposto a mezz'ombra davanti casa in estate con un giardino in vaso
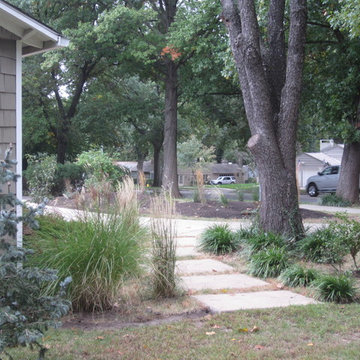
This concrete path is a repurposed front sidewalk that was removed when replacing a section of the circle driveway. The liriope groundcover was divided and transplanted from other areas in the yard.

I built this on my property for my aging father who has some health issues. Handicap accessibility was a factor in design. His dream has always been to try retire to a cabin in the woods. This is what he got.
It is a 1 bedroom, 1 bath with a great room. It is 600 sqft of AC space. The footprint is 40' x 26' overall.
The site was the former home of our pig pen. I only had to take 1 tree to make this work and I planted 3 in its place. The axis is set from root ball to root ball. The rear center is aligned with mean sunset and is visible across a wetland.
The goal was to make the home feel like it was floating in the palms. The geometry had to simple and I didn't want it feeling heavy on the land so I cantilevered the structure beyond exposed foundation walls. My barn is nearby and it features old 1950's "S" corrugated metal panel walls. I used the same panel profile for my siding. I ran it vertical to math the barn, but also to balance the length of the structure and stretch the high point into the canopy, visually. The wood is all Southern Yellow Pine. This material came from clearing at the Babcock Ranch Development site. I ran it through the structure, end to end and horizontally, to create a seamless feel and to stretch the space. It worked. It feels MUCH bigger than it is.
I milled the material to specific sizes in specific areas to create precise alignments. Floor starters align with base. Wall tops adjoin ceiling starters to create the illusion of a seamless board. All light fixtures, HVAC supports, cabinets, switches, outlets, are set specifically to wood joints. The front and rear porch wood has three different milling profiles so the hypotenuse on the ceilings, align with the walls, and yield an aligned deck board below. Yes, I over did it. It is spectacular in its detailing. That's the benefit of small spaces.
Concrete counters and IKEA cabinets round out the conversation.
For those who could not live in a tiny house, I offer the Tiny-ish House.
Photos by Ryan Gamma
Staging by iStage Homes
Design assistance by Jimmy Thornton
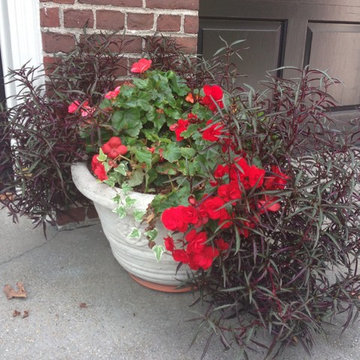
Foto di un piccolo vialetto d'ingresso classico esposto a mezz'ombra nel cortile laterale in estate con un giardino in vaso
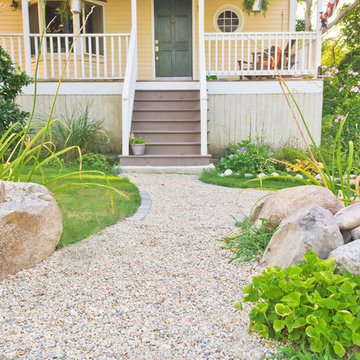
Steven Marshall
Ispirazione per un piccolo vialetto d'ingresso costiero davanti casa con ghiaia
Ispirazione per un piccolo vialetto d'ingresso costiero davanti casa con ghiaia
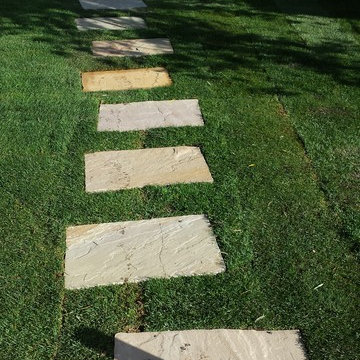
Esempio di un piccolo vialetto d'ingresso classico davanti casa con un ingresso o sentiero e pavimentazioni in pietra naturale
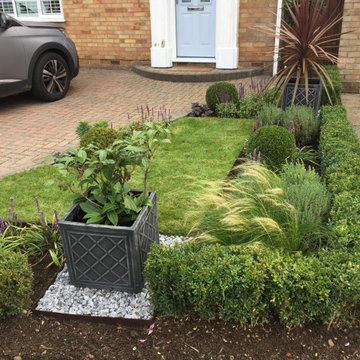
Immagine di un piccolo giardino contemporaneo esposto in pieno sole davanti casa in estate con pavimentazioni in mattoni
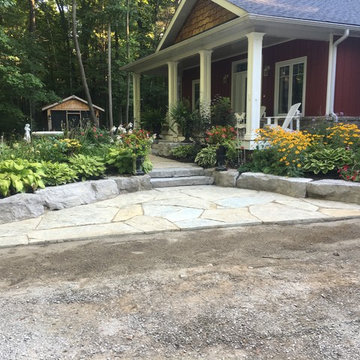
Idee per un piccolo vialetto d'ingresso classico esposto a mezz'ombra davanti casa in estate con pavimentazioni in pietra naturale
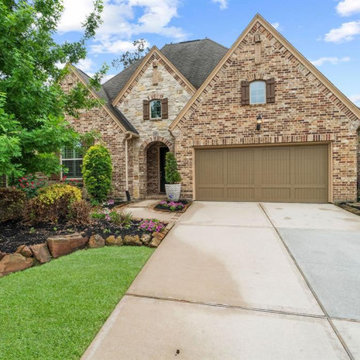
This home's beautiful elevation and stonework were complimented by the colorful flowers and potted plants we added to draw you towards the front door.
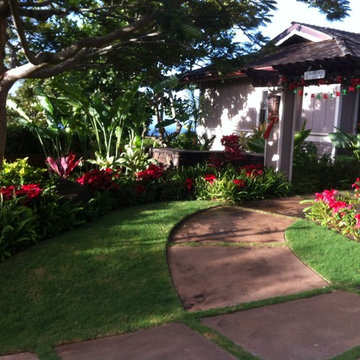
Idee per un vialetto d'ingresso contemporaneo esposto a mezz'ombra di medie dimensioni e dietro casa in estate con un giardino in vaso e pavimentazioni in pietra naturale
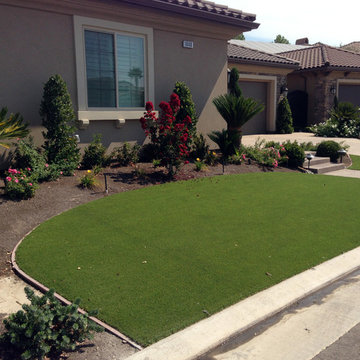
Visit us on the web: http://bit.ly/YW3d7U.
On Facebook: http://on.fb.me/1OAPvfZ
On Twitter: http://bit.ly/1NjneHf
On HomeTalk: http://bit.ly/1wom2cx
On Houzz: http://bit.ly/1NjnlCE
On Google+: http://bit.ly/1CRJnep
On YouTube: http://bit.ly/19Uvy42
On Vimeo: http://bit.ly/1FLW8JP
On Yelp: http://bit.ly/1HNONXa
On Foursquare: http://4sq.com/190Arax
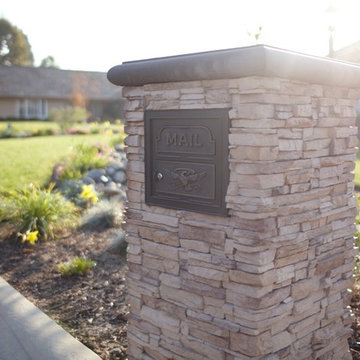
This stacked stone mailbox is built to last! The cap is made of concrete. It matches other elements throughout this Yorba Linda landscape.
TRU Landscape Services
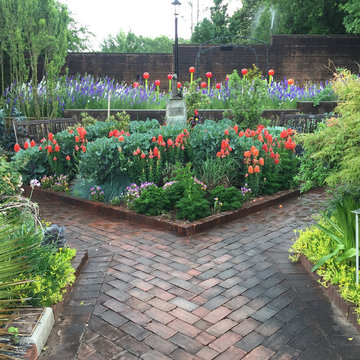
Zac McClendon
Ispirazione per un giardino bohémian esposto in pieno sole di medie dimensioni e in cortile in primavera con pavimentazioni in mattoni
Ispirazione per un giardino bohémian esposto in pieno sole di medie dimensioni e in cortile in primavera con pavimentazioni in mattoni
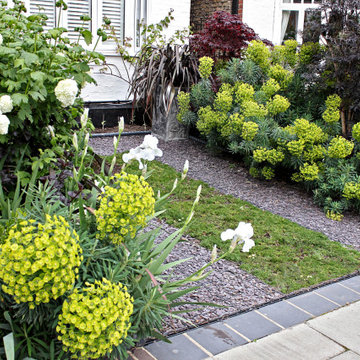
Front Garden layout to accommodate car parking space, with sustainable drainage and low maintenance. Also a discrete place to store wheelie bins. Cayford Design achieved planning permission for the crossover.
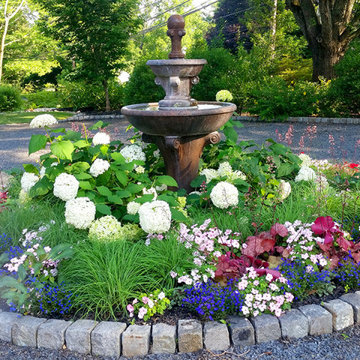
Foto di un piccolo vialetto d'ingresso rustico in ombra in cortile in estate con fontane e ghiaia
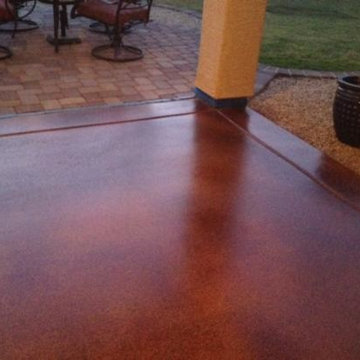
Decorative Concrete & Wood Stain
Foto di un piccolo vialetto d'ingresso tradizionale esposto a mezz'ombra in cortile in primavera con pavimentazioni in cemento
Foto di un piccolo vialetto d'ingresso tradizionale esposto a mezz'ombra in cortile in primavera con pavimentazioni in cemento
Vialetti d'Ingresso - Foto e idee
7
