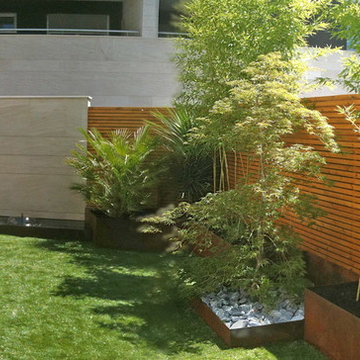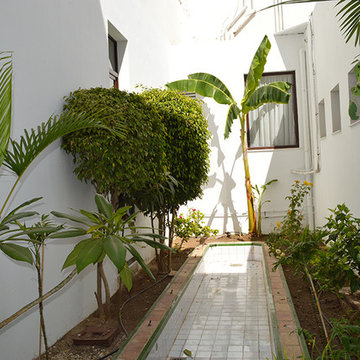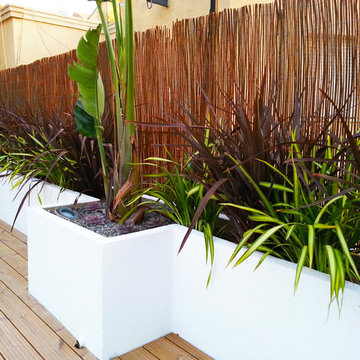Vialetti d'Ingresso - Foto e idee
Filtra anche per:
Budget
Ordina per:Popolari oggi
81 - 100 di 507 foto
1 di 3
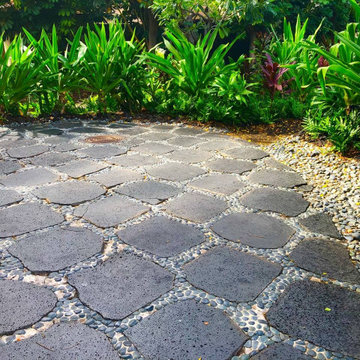
Ideal for Indoor/Outdoor Flooring
Idee per un grande vialetto d'ingresso stile rurale esposto in pieno sole davanti casa con un ingresso o sentiero, pavimentazioni in pietra naturale e recinzione in pietra
Idee per un grande vialetto d'ingresso stile rurale esposto in pieno sole davanti casa con un ingresso o sentiero, pavimentazioni in pietra naturale e recinzione in pietra
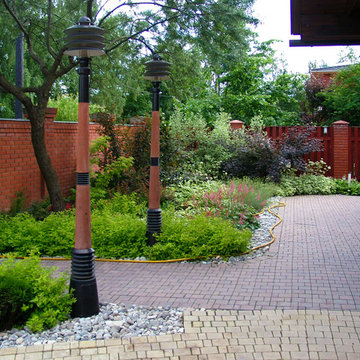
Вход на участок оформлен живой изгородью из спиреи японской Golgmound. Далее ковровый цветник из многолетних цветов.
Автор проекта: Алена Арсеньева. Реализация проекта и ведение работ - Владимир Чичмарь
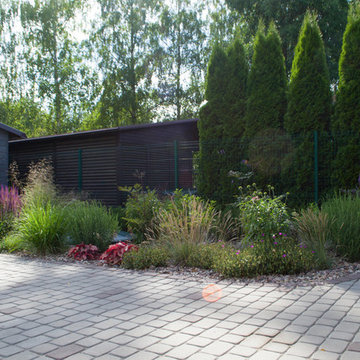
Immagine di un piccolo vialetto d'ingresso moderno esposto in pieno sole davanti casa in estate con un ingresso o sentiero e pavimentazioni in mattoni
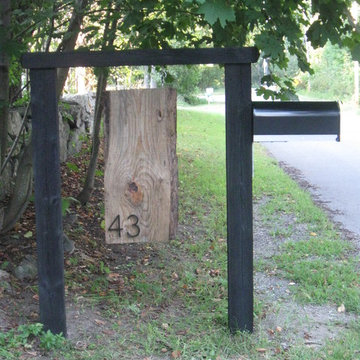
Here is the "After."
This simple, yet clean and well designed mailbox is now ready to welcome in guests. We reused the wooden posts, and painted it black. We love the contemporary take on this rustic, woodsy design. Now this mailbox stands out, instead of disappearing into the trees.
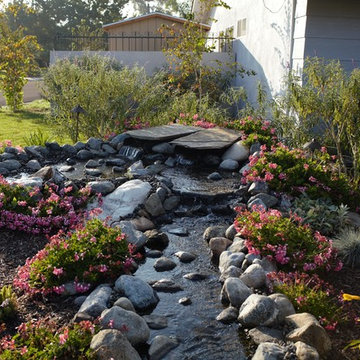
Tired of a naked green lawn? Consider a beautiful water feature like this one. TRU Landscape Services installed this pondless waterfall in Yorba Linda, California. Our customers from Orange County love luxurious landscaping such as this.
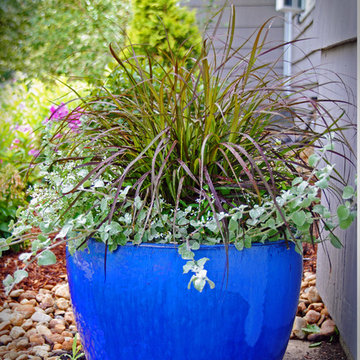
Container garden with fountain grass, licorice vine, euphorbia
Ispirazione per un piccolo vialetto d'ingresso chic esposto a mezz'ombra davanti casa in estate con un giardino in vaso
Ispirazione per un piccolo vialetto d'ingresso chic esposto a mezz'ombra davanti casa in estate con un giardino in vaso
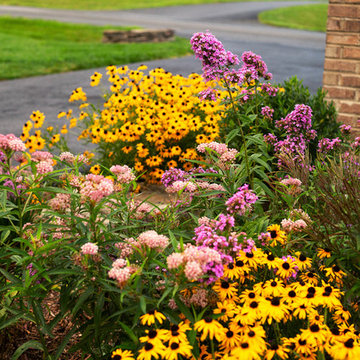
A closer look at Rudbeckia, Swamp milkweed, Jeanna Phlox showing off.
Photograph by Katherine Palmer
Immagine di un vialetto d'ingresso design esposto in pieno sole davanti casa in estate
Immagine di un vialetto d'ingresso design esposto in pieno sole davanti casa in estate
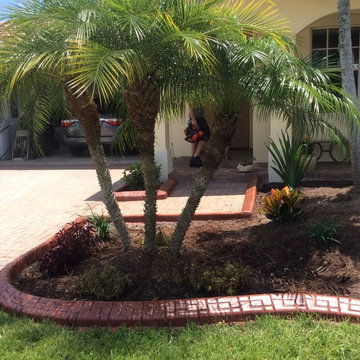
Shannon Sherman
Ispirazione per un piccolo vialetto d'ingresso tropicale davanti casa con pavimentazioni in cemento
Ispirazione per un piccolo vialetto d'ingresso tropicale davanti casa con pavimentazioni in cemento
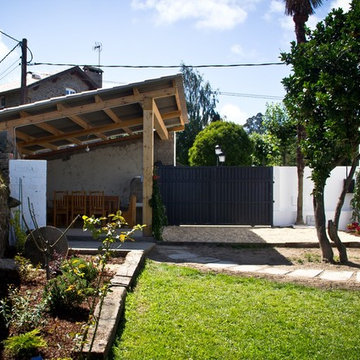
Foto di un piccolo vialetto d'ingresso classico esposto a mezz'ombra davanti casa con un ingresso o sentiero e pavimentazioni in cemento

I built this on my property for my aging father who has some health issues. Handicap accessibility was a factor in design. His dream has always been to try retire to a cabin in the woods. This is what he got.
It is a 1 bedroom, 1 bath with a great room. It is 600 sqft of AC space. The footprint is 40' x 26' overall.
The site was the former home of our pig pen. I only had to take 1 tree to make this work and I planted 3 in its place. The axis is set from root ball to root ball. The rear center is aligned with mean sunset and is visible across a wetland.
The goal was to make the home feel like it was floating in the palms. The geometry had to simple and I didn't want it feeling heavy on the land so I cantilevered the structure beyond exposed foundation walls. My barn is nearby and it features old 1950's "S" corrugated metal panel walls. I used the same panel profile for my siding. I ran it vertical to math the barn, but also to balance the length of the structure and stretch the high point into the canopy, visually. The wood is all Southern Yellow Pine. This material came from clearing at the Babcock Ranch Development site. I ran it through the structure, end to end and horizontally, to create a seamless feel and to stretch the space. It worked. It feels MUCH bigger than it is.
I milled the material to specific sizes in specific areas to create precise alignments. Floor starters align with base. Wall tops adjoin ceiling starters to create the illusion of a seamless board. All light fixtures, HVAC supports, cabinets, switches, outlets, are set specifically to wood joints. The front and rear porch wood has three different milling profiles so the hypotenuse on the ceilings, align with the walls, and yield an aligned deck board below. Yes, I over did it. It is spectacular in its detailing. That's the benefit of small spaces.
Concrete counters and IKEA cabinets round out the conversation.
For those who could not live in a tiny house, I offer the Tiny-ish House.
Photos by Ryan Gamma
Staging by iStage Homes
Design assistance by Jimmy Thornton
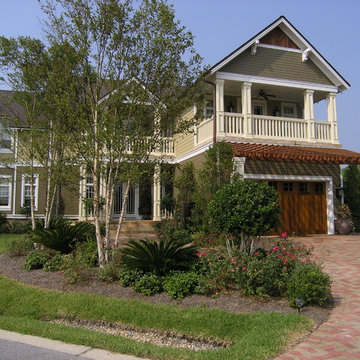
Alan D Holt ASLA Landscape Architect
Ispirazione per un piccolo vialetto d'ingresso stile americano esposto in pieno sole davanti casa con pavimentazioni in cemento
Ispirazione per un piccolo vialetto d'ingresso stile americano esposto in pieno sole davanti casa con pavimentazioni in cemento
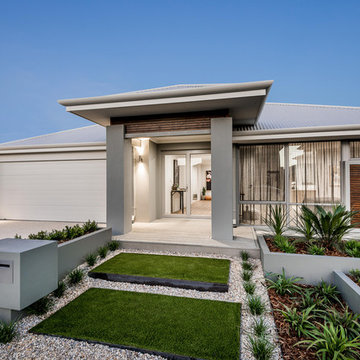
Esempio di un vialetto d'ingresso contemporaneo esposto in pieno sole davanti casa e di medie dimensioni con un giardino in vaso e ghiaia
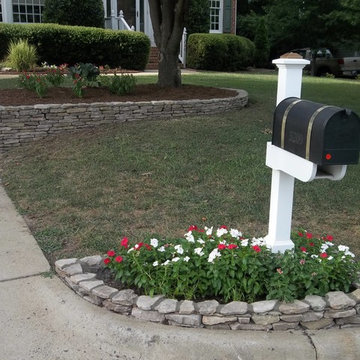
Adam Harvell
Ispirazione per un vialetto d'ingresso chic di medie dimensioni e davanti casa con un muro di contenimento
Ispirazione per un vialetto d'ingresso chic di medie dimensioni e davanti casa con un muro di contenimento
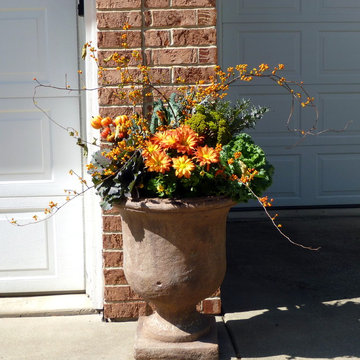
Help separate your garages by adding a little welcome home treat! Enjoy the decor as you pull into your driveway.
Foto di un piccolo vialetto d'ingresso rustico in ombra davanti casa in autunno con pavimentazioni in cemento
Foto di un piccolo vialetto d'ingresso rustico in ombra davanti casa in autunno con pavimentazioni in cemento
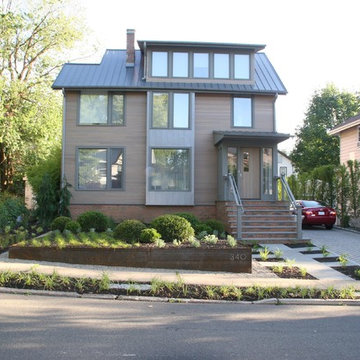
In a suburb less than 3 miles from Manhattan an old house underwent a major facelift. I had a good fortune of being invited to participate on the garden design and installation.
In the front a simple corten steel frame lifts an arrangement of Carex Pensilvanica, that will mature into a lawn that will not need mowing. Playful clusters of Boxwoods add structure and winter interest.
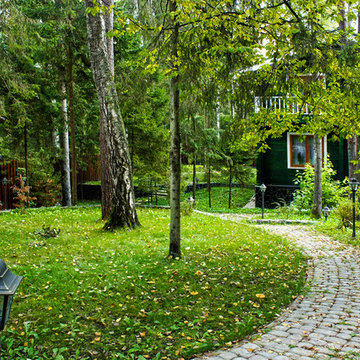
В ландшафтном проекте плавная линия дорожки ведет к дому. Дорожка выполнена из бетонной плитки. Важной задачей в дизайне дачного участка - сохранение лесных деревьев.
Автор проекта: Алена Арсеньева. Реализация проекта и ведение работ - Владимир Чичмарь
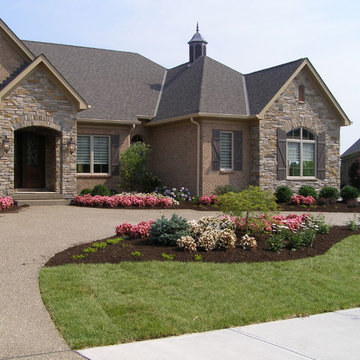
Thornton Landscape
Immagine di un vialetto d'ingresso moderno esposto in pieno sole di medie dimensioni e davanti casa in primavera
Immagine di un vialetto d'ingresso moderno esposto in pieno sole di medie dimensioni e davanti casa in primavera
Vialetti d'Ingresso - Foto e idee
5
