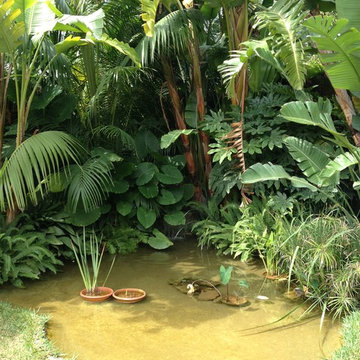Vialetti d'Ingresso - Foto e idee
Filtra anche per:
Budget
Ordina per:Popolari oggi
41 - 60 di 507 foto
1 di 3
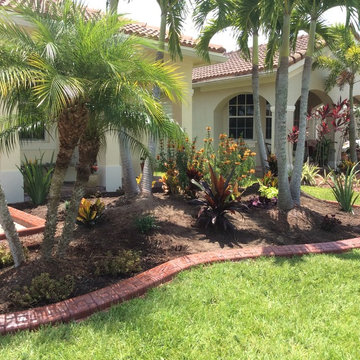
Shannon Sherman
Esempio di un piccolo vialetto d'ingresso tropicale davanti casa con pavimentazioni in cemento
Esempio di un piccolo vialetto d'ingresso tropicale davanti casa con pavimentazioni in cemento
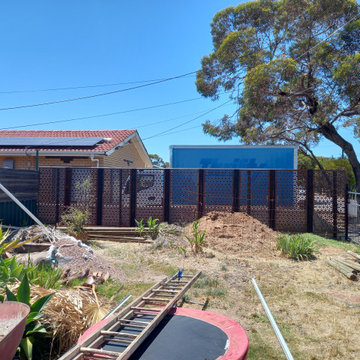
Securing my fence line with a DIY fence using laser cut panels from Bunnings. Future driveway access planned along here which gets full afternoon sun.
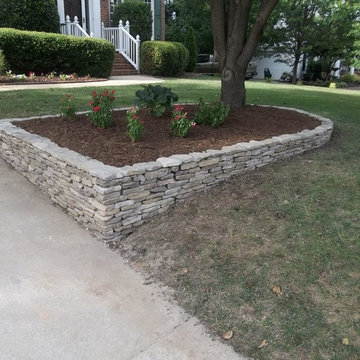
Adam Harvell
Idee per un vialetto d'ingresso minimalista di medie dimensioni e davanti casa con un muro di contenimento
Idee per un vialetto d'ingresso minimalista di medie dimensioni e davanti casa con un muro di contenimento
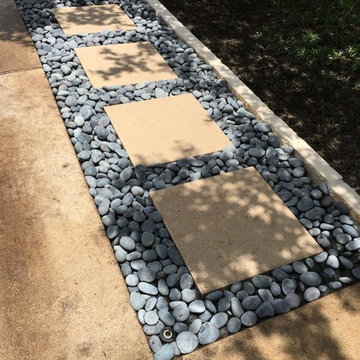
Immagine di un grande vialetto d'ingresso country in ombra dietro casa in primavera con un ingresso o sentiero e ghiaia
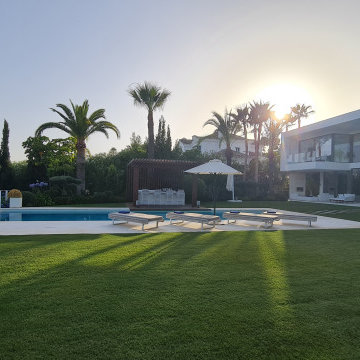
Reparación de drenaje jardín.
Subsanación de problema con riego y pendiente de jadin, se instalo drenaje junto a zona de piscina.
Idee per un piccolo giardino minimalista
Idee per un piccolo giardino minimalista
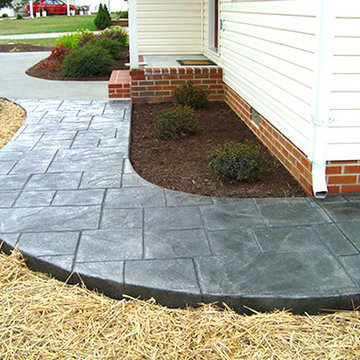
Foto di un vialetto d'ingresso contemporaneo esposto in pieno sole di medie dimensioni e davanti casa con pavimentazioni in cemento
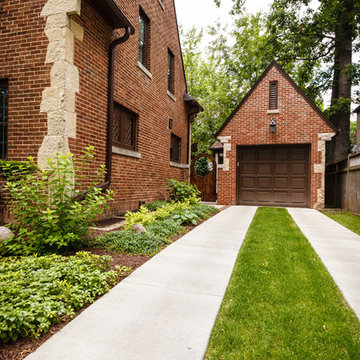
Looking down the banded driveway towards the new stand-alone garage.
Westhauser Photography
Esempio di un piccolo vialetto d'ingresso classico nel cortile laterale con pacciame
Esempio di un piccolo vialetto d'ingresso classico nel cortile laterale con pacciame
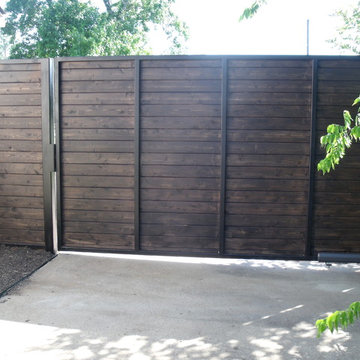
Ispirazione per un vialetto d'ingresso classico esposto a mezz'ombra di medie dimensioni e dietro casa in primavera con un ingresso o sentiero e pavimentazioni in cemento

Minglewood Designs, Angela Kearney
Esempio di un vialetto d'ingresso boho chic esposto in pieno sole di medie dimensioni e davanti casa in primavera
Esempio di un vialetto d'ingresso boho chic esposto in pieno sole di medie dimensioni e davanti casa in primavera
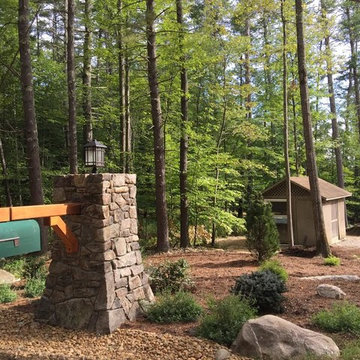
A natural stone pillar makes a beautiful statement at the end of the driveway and serves a dual purpose for both the mailbox and the light post.
Ispirazione per un piccolo vialetto d'ingresso stile rurale davanti casa
Ispirazione per un piccolo vialetto d'ingresso stile rurale davanti casa
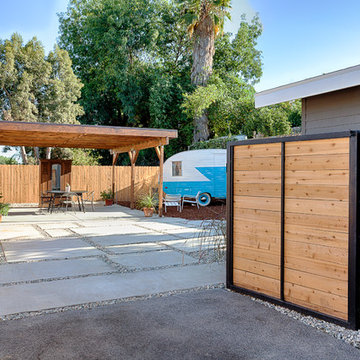
Thorough rehab of a charming 1920's craftsman bungalow in Highland Park, featuring low maintenance drought tolerant landscaping and large covered patio area for outdoor entertaining.
Photography by Eric Charles.
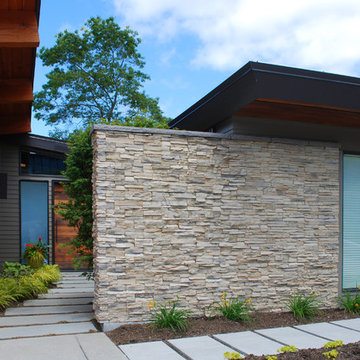
In Seattle's Crown Hill neighborhood, a young couple recently upgraded a mid-century modern home with an amazing view of Puget Sound. A modern plant palette with year round vibrant color sets off the architecture. Installed in June, 2014.
photography: Mark S. Garff ASLA, LLA
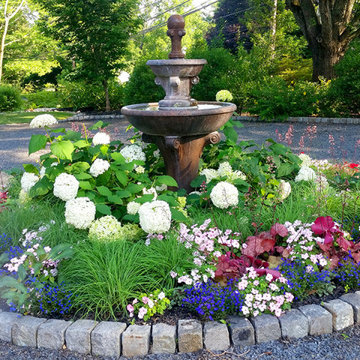
Foto di un piccolo vialetto d'ingresso rustico in ombra in cortile in estate con fontane e ghiaia
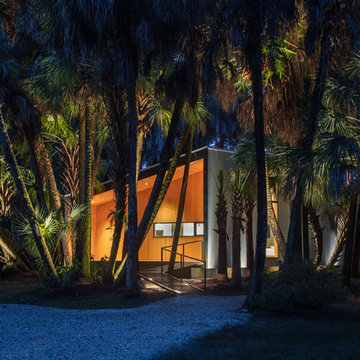
I built this on my property for my aging father who has some health issues. Handicap accessibility was a factor in design. His dream has always been to try retire to a cabin in the woods. This is what he got.
It is a 1 bedroom, 1 bath with a great room. It is 600 sqft of AC space. The footprint is 40' x 26' overall.
The site was the former home of our pig pen. I only had to take 1 tree to make this work and I planted 3 in its place. The axis is set from root ball to root ball. The rear center is aligned with mean sunset and is visible across a wetland.
The goal was to make the home feel like it was floating in the palms. The geometry had to simple and I didn't want it feeling heavy on the land so I cantilevered the structure beyond exposed foundation walls. My barn is nearby and it features old 1950's "S" corrugated metal panel walls. I used the same panel profile for my siding. I ran it vertical to match the barn, but also to balance the length of the structure and stretch the high point into the canopy, visually. The wood is all Southern Yellow Pine. This material came from clearing at the Babcock Ranch Development site. I ran it through the structure, end to end and horizontally, to create a seamless feel and to stretch the space. It worked. It feels MUCH bigger than it is.
I milled the material to specific sizes in specific areas to create precise alignments. Floor starters align with base. Wall tops adjoin ceiling starters to create the illusion of a seamless board. All light fixtures, HVAC supports, cabinets, switches, outlets, are set specifically to wood joints. The front and rear porch wood has three different milling profiles so the hypotenuse on the ceilings, align with the walls, and yield an aligned deck board below. Yes, I over did it. It is spectacular in its detailing. That's the benefit of small spaces.
Concrete counters and IKEA cabinets round out the conversation.
For those who cannot live tiny, I offer the Tiny-ish House.
Photos by Ryan Gamma
Staging by iStage Homes
Design Assistance Jimmy Thornton
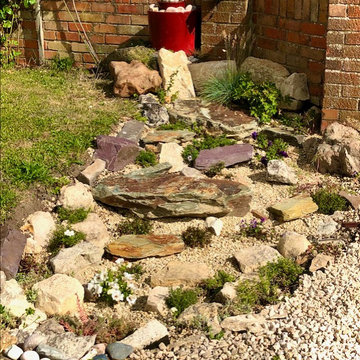
Rock garden for a small sloping space dropping onto driveway with colour from blue at top to white, to mirror a water cascade. Large rocks from Stoneworld. DIY solar powered water feature at top.
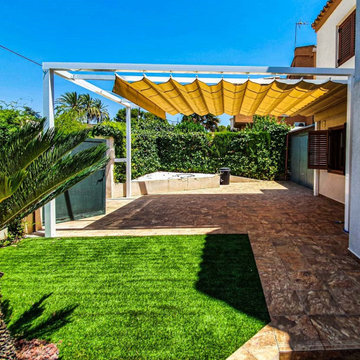
Toldo deslizante o plano, en este caso para proteger la zona del vehículo
Esempio di un piccolo vialetto d'ingresso country esposto in pieno sole davanti casa con sassi di fiume
Esempio di un piccolo vialetto d'ingresso country esposto in pieno sole davanti casa con sassi di fiume
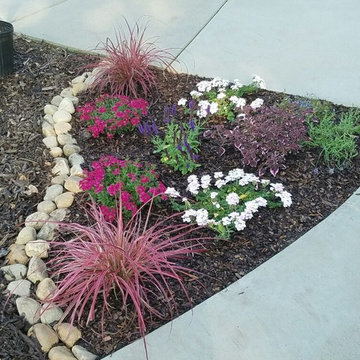
Blue Sky Maintenance Solutions LLC
Idee per un piccolo vialetto d'ingresso chic davanti casa con pacciame
Idee per un piccolo vialetto d'ingresso chic davanti casa con pacciame
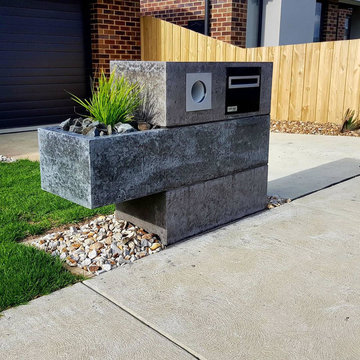
Our polished charcoal concrete 1.2m (at it's widest point) letterbox with floating side planter box.
Foto di un grande vialetto d'ingresso minimalista davanti casa con un ingresso o sentiero
Foto di un grande vialetto d'ingresso minimalista davanti casa con un ingresso o sentiero
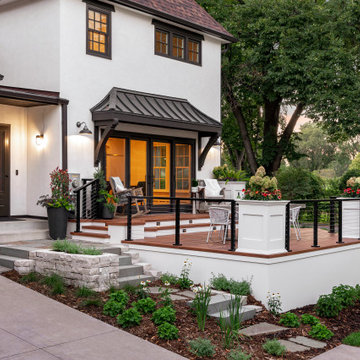
Foto di un giardino moderno esposto a mezz'ombra di medie dimensioni e nel cortile laterale in estate con pedane e recinzione in metallo
Vialetti d'Ingresso - Foto e idee
3
