Vialetti d'Ingresso con recinzione in pietra - Foto e idee
Filtra anche per:
Budget
Ordina per:Popolari oggi
81 - 100 di 149 foto
1 di 3
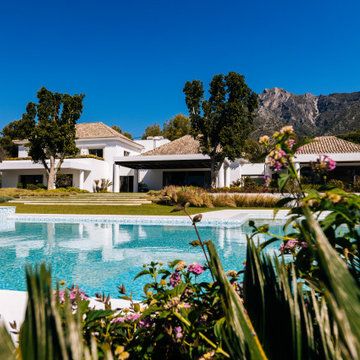
Esempio di un ampio vialetto d'ingresso classico esposto a mezz'ombra davanti casa in primavera con recinzione in pietra
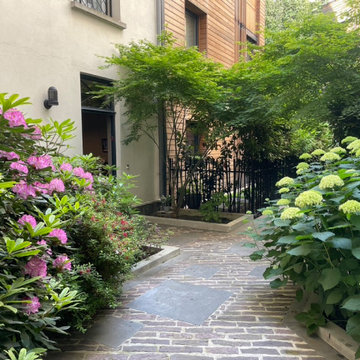
Conception / Réalisation d' une cour de copropriété.
Ispirazione per un vialetto d'ingresso classico in ombra di medie dimensioni e in cortile in primavera con un ingresso o sentiero, pavimentazioni in cemento e recinzione in pietra
Ispirazione per un vialetto d'ingresso classico in ombra di medie dimensioni e in cortile in primavera con un ingresso o sentiero, pavimentazioni in cemento e recinzione in pietra
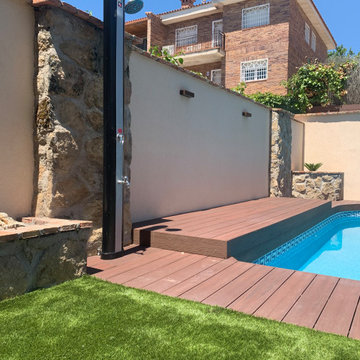
Esempio di un vialetto d'ingresso minimal esposto in pieno sole dietro casa in estate con un muro di contenimento, pedane e recinzione in pietra
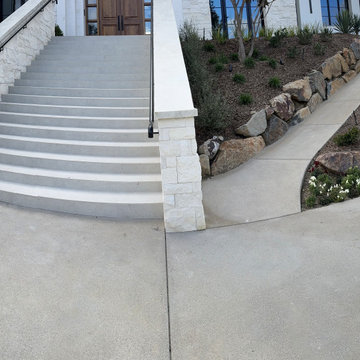
Natural boulders along bottom
Idee per un grande vialetto d'ingresso moderno esposto in pieno sole davanti casa in estate con sassi e rocce, pavimentazioni in pietra naturale e recinzione in pietra
Idee per un grande vialetto d'ingresso moderno esposto in pieno sole davanti casa in estate con sassi e rocce, pavimentazioni in pietra naturale e recinzione in pietra
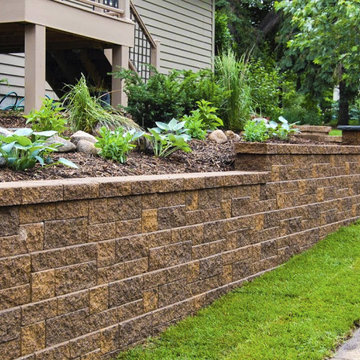
1
Ispirazione per un vialetto d'ingresso moderno davanti casa con pavimentazioni in pietra naturale e recinzione in pietra
Ispirazione per un vialetto d'ingresso moderno davanti casa con pavimentazioni in pietra naturale e recinzione in pietra
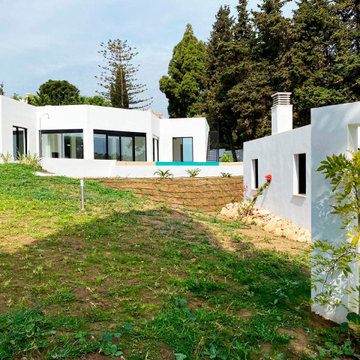
Vista desde la cubierta/solarium de la piscina y casa de invitados.
Foto di un vialetto d'ingresso minimal esposto in pieno sole di medie dimensioni e in cortile con un ingresso o sentiero e recinzione in pietra
Foto di un vialetto d'ingresso minimal esposto in pieno sole di medie dimensioni e in cortile con un ingresso o sentiero e recinzione in pietra
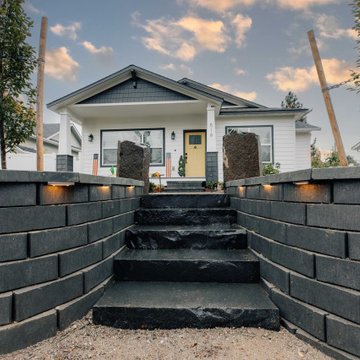
Home owners wanted the front of their home to be welcoming. Under the top ledge the lighting will allow guests to view parking areas and find the walkway to the door. Stone pavers create a beautiful walkway from the roadside to the door!
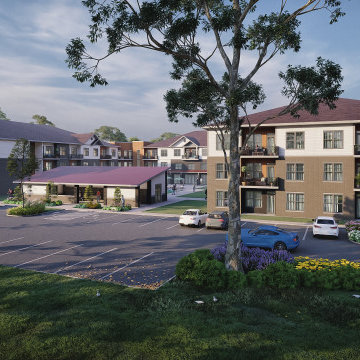
3d architectural visualization has visualized a residential apartment in Chicago, Illinois. The studio used a variety of software, including 3ds Max, V-Ray, and Photoshop. The finished product is a realistic and accurate representation of the proposed Residential Apartments. The 3D visualisation help's you to convince the local authorities to approve the project. Yantram 3d architectural design services created Residential Apartments in Chicago, Illinois. Here you can see the exterior of an amazing residential apartment and a beautiful garden where you can enjoy your morning exercise or do some yoga. There is a huge parking area and also a thoroughfare where you can walk or you can use a bicycle.
3d architectural visualization communicates your clients' proposed designs and beautifully tells their story with realistic elements such as carpets, furniture, paintings, and lights can also be added and their effects can be observed in detail. Yantram 3d architectural design services provide clients with clear and concise images that depict their ideas for the design of a space and allow you to see your project from every angle and make changes before construction even begins.
For More Visit: https://www.yantramstudio.com/
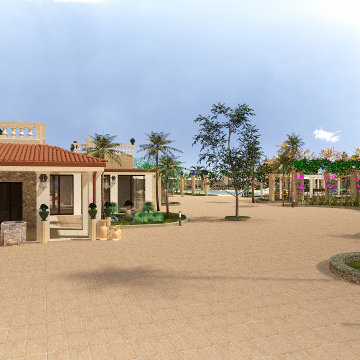
Uno stile inconfondibile e raffinato:
vi presentiamo Villa Anna
Ogni stanza, è sormontata da una diversa volta in pietra. Si alternano volte a stella, a croce, a botte con finestrature bifore che ne esaltano la peculiarità architettonica.
è il luogo ideale per le occasioni speciali ed eventi indimenticabili.
Una location per matrimoni, feste e ricorrenza, capace di rendere unico qualsiasi momento.
Villa Anna si sviluppa su un unico piano per circa 380 m2 con ulteriori 100 m2 di terrazza panoramica utilizzabili.
All'esterno il giardino è di notevoli dimensioni, circa 1,3 ettari, in cui si trova una zona piscina privata con struttura bioclimatica dotata di tutti i comfort per rilassarsi, pranzare e cenare a bordo piscina.
Lo studio Polygona è orgoglio di aver contribuito alla realizzazione dei Rendering di questo meraviglioso posto dove potete godervi dei soggiorni unici.
prenota qui il tuo soggiorno: www.suitesevents.it
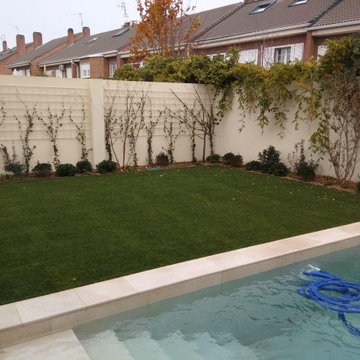
Detalle dede la pradera y los parterres perrimetrales. Para adornar el muro medianero, se optó por la instalaciób de trillajes de hierro lacado en el color del enfoscado y la plantación de trachelospermun jasminoides. Con esto queremos crear la sensación de estar rodeados por un muro verde.
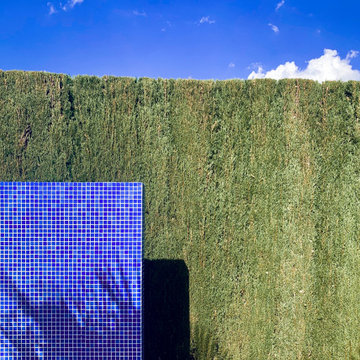
Foto di un grande vialetto d'ingresso contemporaneo esposto a mezz'ombra in cortile in estate con una cascata, pavimentazioni in pietra naturale e recinzione in pietra
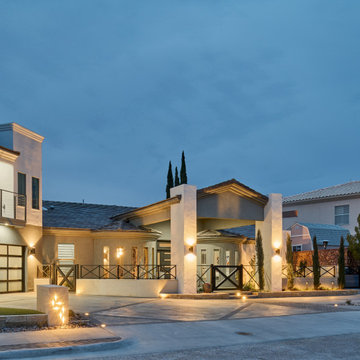
Cool, Contemporary, Curb appeal now feels like home!!! This complete exterior home renovation & curb appeal now makes sense with the interior remodel our client had installed prior to us gettting started!!! The modifications made to this home, along with premium materials makes this home feel cozy, cool & comfortable. Its as though the home has come alive, making this same space more functional & feel so much better, a new found energy. The existing traditional missized semi-circle driveway that took up the entire frontyard was removed. This allowed us to design & install a new more functional driveway as well as create a huge courtyard that not only adds privacy and protection, it looks and feels incredible. Now our client can actually use the front yard for more than just parking cars. The modification addition of 5 stucco columns creates the feeling of a much larger space than what was there prior...who know that these cosmectic columns would actually feel like arms that wrap around the new curb appeal...almost like a vibe of protection. The contrasting paint colors add more movement and depth continuing the feeling of this great space! The new smooth limestone courtyard and custom iron "x" designed fence & gates create a weight type feeling that not only adds privacy, it just feels & looks solid. Its as if its a silent barrier between the homeowners inside and the rest of the world. Our clients now feel comfortable in there new found outdoor living spaces behind the courtyard walls. A place for family, friends and neighbors can easliy conversate & relax. Whether hanging out with the kids or just watching the kids play around in the frontyard, the courtyard was critical to adding a much needed play space. Art is brought into the picture with 2 stone wall monuments...one adding the address numbers with low voltage ligthing to one side of the yard and another that adds balance to the opposite side with custom cut in light fixtures that says... this... is... thee, house! Drystack 8" bed rough chop buff leuders stone planters & short walls outline and accentuate the forever lawn turf as well as the new plant life & lighting. The limestone serves as a grade wall for leveling, as well as the walls are completely permeable for long life and function. Something every parapet home should have, we've added custom down spouts tied to an under ground drainage system. Another way we add longevity to each project. Lastly...lighting is the icing on the cake. Wall lights, path light, down lights, up lights & step lights are all to important along with every light location is considerd as to add a breath taking ambiance of envy. No airplane runway or helicopter landing lights here. We cant wait for summer as the landscape is sure to fill up with color in every corner of this beautiful new outdoor space.
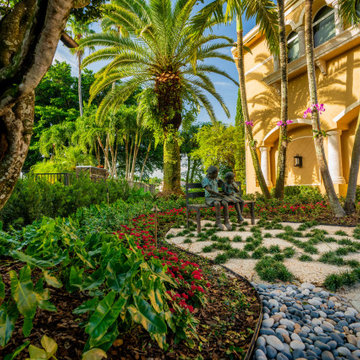
Florida Landscaping design done to renovate dated landscaping . We re used clients beloved bronze statue and created a special place for it in the new design .
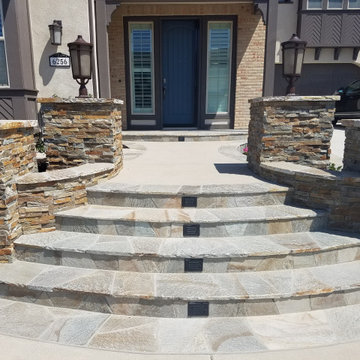
Ispirazione per un giardino mediterraneo esposto in pieno sole di medie dimensioni e davanti casa con pavimentazioni in cemento e recinzione in pietra
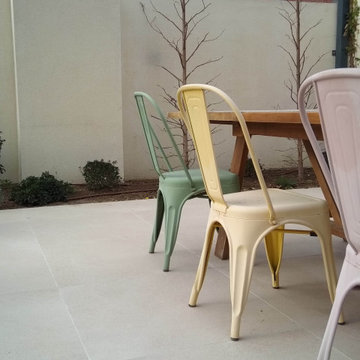
Detalle de la pérgola y el espacio estancial usado como comedor exterior. Los pavimentos son del mismo material que el revestimiento de la piscina. Se eligieron tonos similares a la fachada de la vivienda.
A la zona de comedor se le aporta intimidad con la plantación de arbustos de porte medio y arbolado de copa perenne.
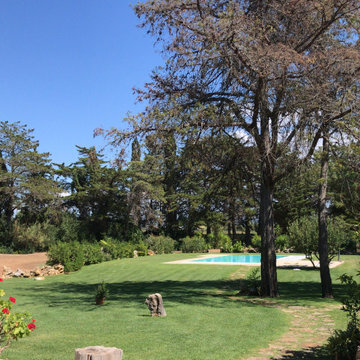
Giardino principale con prato all'inglese e vista sulla piscina
Immagine di un grande vialetto d'ingresso mediterraneo esposto in pieno sole davanti casa in estate con un ingresso o sentiero, pavimentazioni in pietra naturale e recinzione in pietra
Immagine di un grande vialetto d'ingresso mediterraneo esposto in pieno sole davanti casa in estate con un ingresso o sentiero, pavimentazioni in pietra naturale e recinzione in pietra
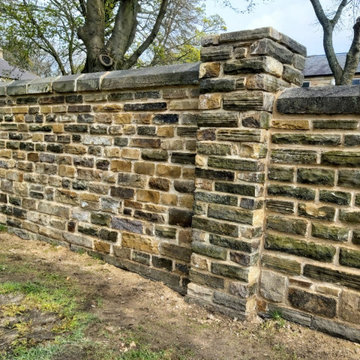
Carroll and Mullan StoneWork, Consett Boundary. Coursed sandstone wall with pillars to incorporate height change and contemporary steel gated entrance. Segmental chisel finish chamfered coping stones, lime mortar.
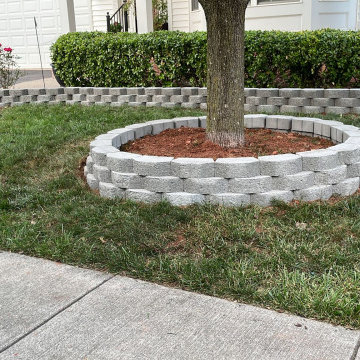
Finished 38 ft. long wall & a wall for the tree mulch bed.
Immagine di un grande vialetto d'ingresso esposto in pieno sole davanti casa con un muro di contenimento, pavimentazioni in mattoni e recinzione in pietra
Immagine di un grande vialetto d'ingresso esposto in pieno sole davanti casa con un muro di contenimento, pavimentazioni in mattoni e recinzione in pietra
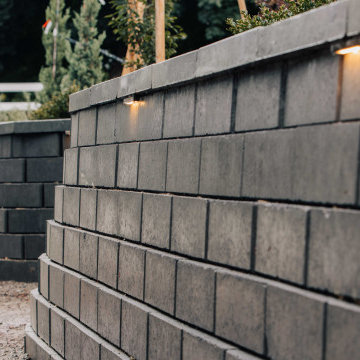
Home owners wanted the front of their home to be welcoming. Under the top ledge the lighting will allow guests to view parking areas and find the walkway to the door. Stone pavers create a beautiful walkway from the roadside to the door!
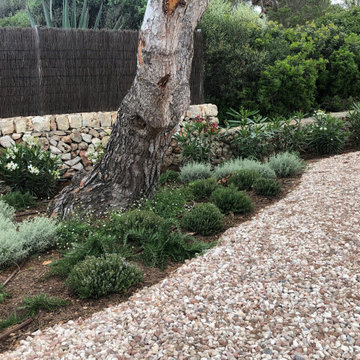
Immagine di un grande giardino mediterraneo esposto in pieno sole davanti casa con ghiaia e recinzione in pietra
Vialetti d'Ingresso con recinzione in pietra - Foto e idee
5