Vialetti d'Ingresso con recinzione in metallo - Foto e idee
Filtra anche per:
Budget
Ordina per:Popolari oggi
121 - 140 di 307 foto
1 di 3
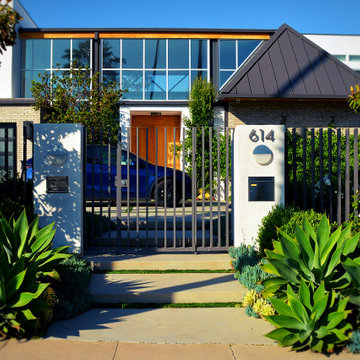
Immagine di un vialetto d'ingresso design di medie dimensioni e davanti casa con recinzione in metallo
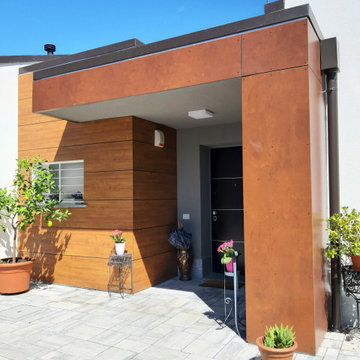
Ispirazione per un grande vialetto d'ingresso contemporaneo esposto in pieno sole dietro casa con pavimentazioni in pietra naturale e recinzione in metallo
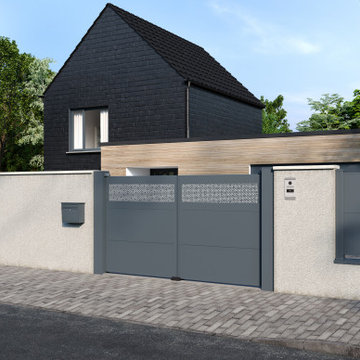
L'éventail de l'offre Gypass est un atout pour l'architecte, car il limite les interlocuteurs, mais surtout parce qu'il permet de coordonner produits et accessoires de finition pour obtenir une parfaite unité d'aspect.
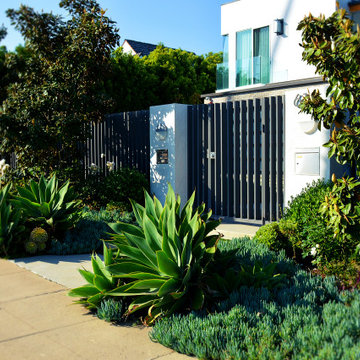
Esempio di un vialetto d'ingresso design di medie dimensioni e davanti casa con recinzione in metallo
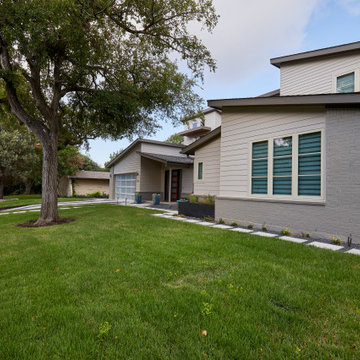
After this home was completely rebuilt in the established Barton Hills neighborhood, the landscape needed a reboot to match the new modern/contemporary house. To update the style, we replaced the cracked solid driveway with concrete ribbons and gravel that lines up with the garage. We built a retaining to hold back the sloped, problematic front yard. This leveled out a buffer space of plantings near the curb helping to create a welcoming accent for guests. We also introduced a comfortable pathway to transition through the yard into the new courtyard space, balancing out the scale of the house with the landscape.
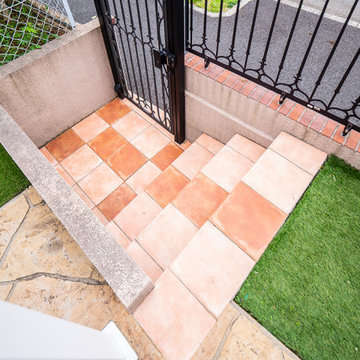
Idee per un vialetto d'ingresso country esposto in pieno sole in cortile con pavimentazioni in cemento e recinzione in metallo
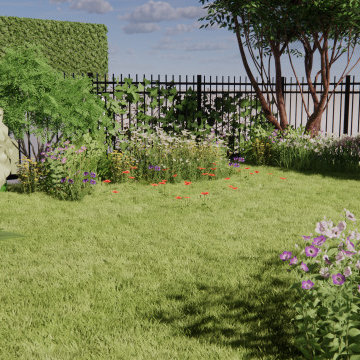
Per questo giardino mi sono ispirata all’immagine di una radura di montagna. Un giardino che evolve e cambia con il tempo, a seconda delle stagioni.
Un giardino dinamico e in trasformazione.
Le specie utilizzate sono state scelte tutte in base alla loro capacità di avere sempre un elemento caratteristico e d’interesse in ogni stagione.
Prendiamo ad esempio il Malus floribunda, il melo da fiore giapponese, particolarmente apprezzato soprattutto per la sua ricca fioritura primaverile di boccioli rossi e
fiori rosa pallido, ma altrettanto interessante quando in autunno riempie la sua chioma di piccole e sferiche mele gialle selvatiche.
Il concept genrale rimane quindi il cambiamento, la continua scoperta e meraviglia, quella che ti porta a controllare tutti i giorni anche la più piccola modifica: il nuovo fiore appena sbocciato, il risveglio di una ramo dal freddo inverno, la prima foglia che inizia a perdere colore.ome elementi principali del giardino troviamo appunto il Malus Floribunda ad angolo, la fila di ortensie con le sue infiorescenze bianche che tendono al verde lime che fanno da sfondo, due Sarcococca Hookeriana nella varietà humilis per creare più varietà con le altezze e, vicino al cancello d’ingresso, un Agapanthus con le sue inforescenze pallide e sferiche.
Per sfruttare la parte laterale della cancellata, e grazie alla protezione data dal Malus, si arrampicano pigramente una pianta di more e una di lamponi.
Per il resto delle piante e fiori presenti in girardino ho pensato di sfruttare le molteplici possibilità che danno le piante annuali, le bulbose e le sementi di fiori misti. Creando, così, delle aiuole miste che si allungano dagli elementi principali verso il centro del giardino, cercando pian piano di conquistarlo.
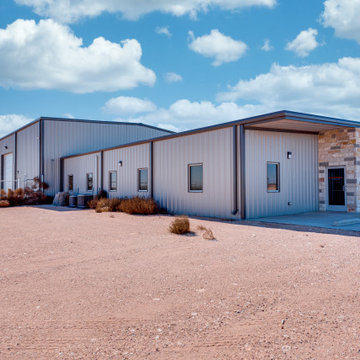
Immagine di un grande giardino industriale esposto in pieno sole davanti casa con pavimentazioni in cemento e recinzione in metallo
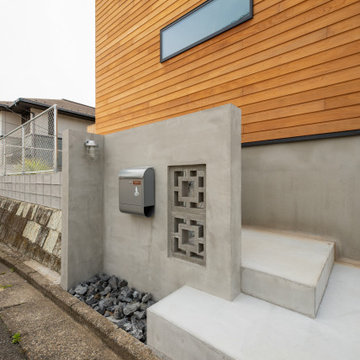
Esempio di un giardino stile marinaro esposto in pieno sole con pavimentazioni in cemento e recinzione in metallo
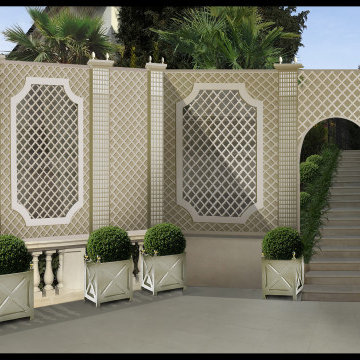
inserimento di boiserie per avere più privacy e con l'inserimento di vasi e piante ornamentali realizzare un piccolo camminamento elegante
Foto di un vialetto d'ingresso chic esposto a mezz'ombra di medie dimensioni con un ingresso o sentiero, un pendio, una collina o una riva, pavimentazioni in pietra naturale e recinzione in metallo
Foto di un vialetto d'ingresso chic esposto a mezz'ombra di medie dimensioni con un ingresso o sentiero, un pendio, una collina o una riva, pavimentazioni in pietra naturale e recinzione in metallo
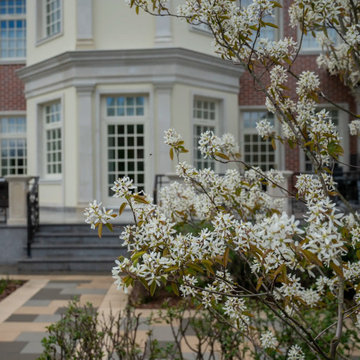
Неоклассический особняк органично вписывается в окружение единых по стилю домов, что явно является преимуществом поселка.
Главный дом был реконструирован. При въезде был выстроен дом для персонала с дополнительным гаражом и навесом для машин.
В основу проекта, отталкиваясь от стиля, мы взяли регулярность конструктивных элементов – дорожек и площадок, поддержанных аллеей из боярышника и кессонными клумбы из стриженного кустарника. Мягкость и природность форм цветников и массивов кустарника сглаживают угловатость мощения, вносят в сад динамичность и живописность.
Просторные веранды и площадка для приема гостей создают тесную связь дома с садом. А необходимую приватность в этой зоне мы создаем плотными многоярусными кулисами, скрывающими границы пышным зеленый фоном, гармонично связанным с соседними участками.
Существующие поселковые посадки были максимально адаптированы в новый дизайн. Перед началом работ были пересажены шесть взрослых деревьев. Массивы из кизильника от переднего забора из зоны стройки перенесены за дом и вписаны в созданную геометрию..
В ассортименте используем много кустарников, высаженных группами и большими мономассивами. Цветущие в течение сезона гортензии, шиповники, сирени, спиреи оттеняются спокойной зеленью хвойных, кизильника, дерена. В качестве цветного фона, созвучного колористике дома - красно-бурая листва пузыреплодника, черемухи, яблони и клена Кримсон Кинг. В ассортименте многолетников поддержана тема английского сада.
Все ландшафтные работы, включая мощение и освещение выполнены Ландшафтной студией ARCADIA GARDEN
Архитектура и дизайн интерьера- Архитектурная мастерская Нины Прудниковой.
Фото Диана Дубовицкая
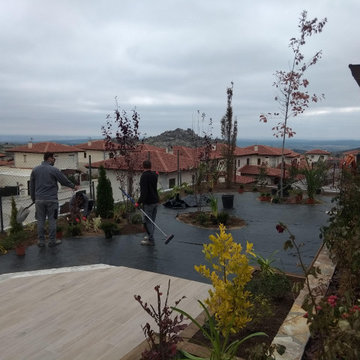
Fase de plantación
Ispirazione per un giardino minimal esposto a mezz'ombra di medie dimensioni e dietro casa in autunno con pacciame e recinzione in metallo
Ispirazione per un giardino minimal esposto a mezz'ombra di medie dimensioni e dietro casa in autunno con pacciame e recinzione in metallo
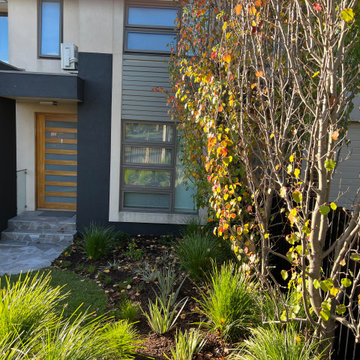
Street view. Reshaped grass area with garden beds, crazy paving, new fencing, letterbox and seasonal planting. House got a facelift too with a modern colour palette using a black render to replace an existing maroon render.
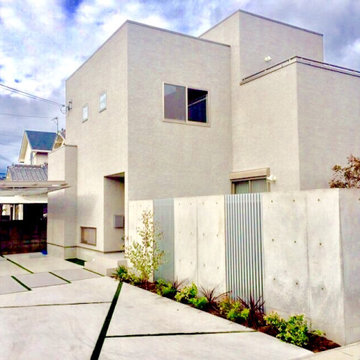
CUBEハウスに合うデザインを考え、シンプルにまとめました。【中庭で過ごす休日】をテーマにRCで壁を作り視線を遮りプライベート空間を確保。
高い壁により明るさが無くなる為、格子フェンスを合わせ明るさも確保しました。
フェンスの内と外に植栽を施し、鮮やかな木々は施主様、通りがかった人々も和ませます。
Ispirazione per un giardino minimalista esposto in pieno sole davanti casa in primavera con pavimentazioni in cemento e recinzione in metallo
Ispirazione per un giardino minimalista esposto in pieno sole davanti casa in primavera con pavimentazioni in cemento e recinzione in metallo
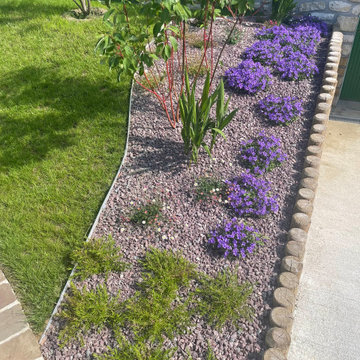
rénovation de jardin, des problématiques liés au vieillissement de la maison descente de garage à refaire, quel matériaux? cheminement dans le jardin, dessiner les allées, nouvelle terrasse,
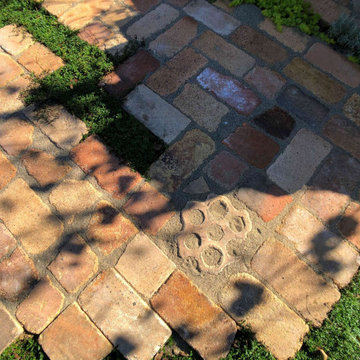
Foto di un giardino nordico esposto a mezz'ombra di medie dimensioni e davanti casa in inverno con pavimentazioni in mattoni e recinzione in metallo
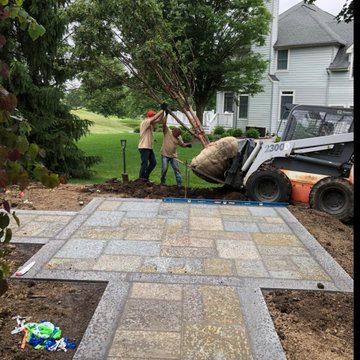
Garden Artisans enjoyed great food, drinks, and laughs together to celebrate another excellent year of designing, building, and maintaining our client’s properties. Thank you to these hard working and talented gardeners, masons, and craftsmen! We have had the pleasure of knowing and working with some of them for 25 years! We are excited for many more years. Cheers guys!
www.gardenartisansllc.com
Bluestone Golf Cart Driveway & Planting…Skillman
Pool Planting…East Windsor
Estate Maintenance…Princeton
Fire Pit Terrace & Seat Wall…Holmdel
Pool Coping …East Windsor
Garden Room…Freehold
Pool Deck …Holmdel
Planting and Pathway…Millstone
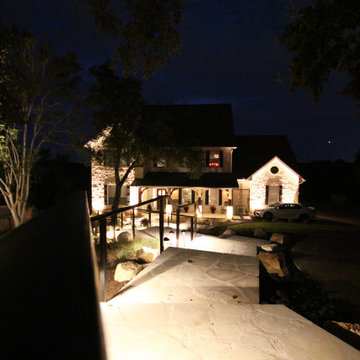
A Beautiful Meandering Custom Staircase Creates a Stunning Impact
A steeply graded front yard is transformed with a beautiful custom meandering staircase down to the front entry that provides a true sense of arrival as it lulls guests through the landscape, allows for enjoyment of the space, and helps ease runoff flowing toward the house. Planted with beautiful natives and dressed with Texas hardwood mulch, large chunk blackstar gravel, and accented with limestone boulders excavated from the site, this blend of hardscape captivates the eye, adding visual interest all year 'round. A custom, contemporary metal hand railing adds a touch of modernity and a ton of safety, while the stairs themselves visually marry to the stone of the front porch.
Landscape lighting accents the hardscape and landscape of this project while providing safe lighting for maneuvering the stairway at night, and extended enjoyment of the entire property.
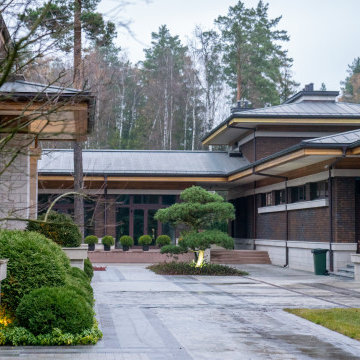
Immagine di un grande giardino moderno esposto in pieno sole davanti casa in autunno con pavimentazioni in pietra naturale e recinzione in metallo
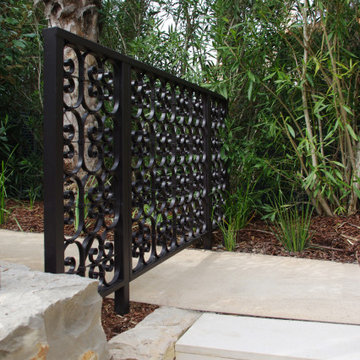
The interior design and the details of the garden have been taken care of by the London studio Gordon-Duff & Linton, who commissioned us various wrought iron works including the railings for the terrace and the various areas of the garden as well as several wrought iron pedestrian gates.
For all these elements (as well as for the entrance door and the balustrade of the internal staircase) we kept the same decorative motif represented by a series of hand-forged curls that, together, compose a quadrilobe shape.
Vialetti d'Ingresso con recinzione in metallo - Foto e idee
7