Vialetti d'Ingresso con pavimentazioni in pietra naturale - Foto e idee
Filtra anche per:
Budget
Ordina per:Popolari oggi
41 - 60 di 4.251 foto
1 di 3
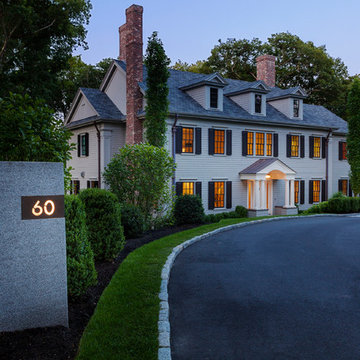
The design for this residence combines contemporary and traditional styles, and includes stairs and a curving drive to provide a warm welcome to the home. A comfortable bluestone terrace and patio provide elegant outdoor entertaining spaces. Photo by Greg Premru.
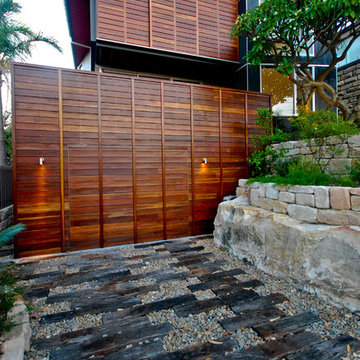
Recycled timeber sleepers and pebbles provide a pervious yet robust driveway. A garage door is concealed with flush hardwood cladding.
Photography Roger D'Souza
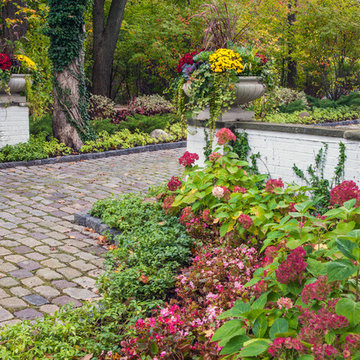
Linda Oyama Bryan photography.
Longshadow containers.
The courtyard garden is lush with summer blooming hydrangea and begonias.
Immagine di un giardino tradizionale con pavimentazioni in pietra naturale
Immagine di un giardino tradizionale con pavimentazioni in pietra naturale
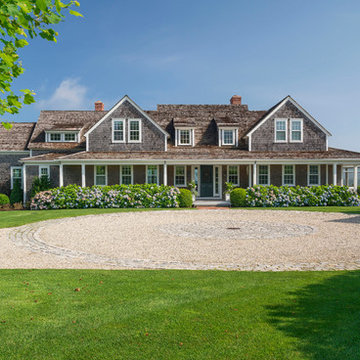
Located in one on the country’s most desirable vacation destinations, this vacation home blends seamlessly into the natural landscape of this unique location. The property includes a crushed stone entry drive with cobble accents, guest house, tennis court, swimming pool with stone deck, pool house with exterior fireplace for those cool summer eves, putting green, lush gardens, and a meandering boardwalk access through the dunes to the beautiful sandy beach.
Photography: Richard Mandelkorn Photography
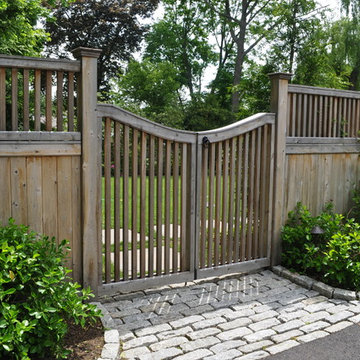
Foto di un grande vialetto d'ingresso chic dietro casa in inverno con pavimentazioni in pietra naturale
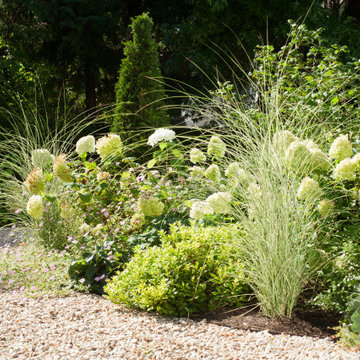
We were asked to design and plant the driveway and gardens surrounding a substantial period property in Cobham. Our Scandinavian clients wanted a soft and natural look to the planting. We used long flowering shrubs and perennials to extend the season of flower, and combined them with a mix of beautifully textured evergreen plants to give year-round structure. We also mixed in a range of grasses for movement which also give a more contemporary look.

A small courtyard garden in San Francisco.
• Creative use of space in the dense, urban fabric of hilly SF.
• For the last several years the clients had carved out a make shift courtyard garden at the top of their driveway. It was one of the few flat spaces in their yard where they could sit in the sun and enjoy a cup of coffee. We turned the top of a steep driveway into a courtyard garden.
• The actual courtyard design was planned for the maximum dimensions possible to host a dining table and a seating area. The space is conveniently located outside their kitchen and home offices. However we needed to save driveway space for parking the cars and getting in and out.
• The design, fabrication and installation team was comprised of people we knew. I was an acquaintance to the clients having met them through good friends. The landscape contractor, Boaz Mor, http://www.boazmor.com/, is their neighbor and someone I worked with before. The metal fabricator is Murray Sandford of Moz Designs, https://mozdesigns.com/, https://www.instagram.com/moz_designs/ . Both contractors have long histories of working in the Bay Area on a variety of complex designs.
• The size of this garden belies the complexity of the design. We did not want to remove any of the concrete driveway which was 12” or more in thickness, except for the area where the large planter was going. The driveway sloped in two directions. In order to get a “level”, properly, draining patio, we had to start it at around 21” tall at the outside and end it flush by the garage doors.
• The fence is the artful element in the garden. It is made of power-coated aluminum. The panels match the house color; and posts match the house trim. The effect is quiet, blending into the overall property. The panels are dramatic. Each fence panel is a different size with a unique pattern.
• The exterior panels that you see from the street are an abstract riff on the seasons of the Persian walnut tree in their front yard. The cut-outs illustrate spring bloom when the walnut leafs out to autumn when the nuts drop to the ground and the squirrels eats them, leaving a mess of shells everywhere. Even the pesky squirrel appears on one of the panels.
• The interior panels, lining the entry into the courtyard, are an abstraction of the entire walnut tree.
• Although the panel design is made of perforations, the openings are designed to retain privacy when you are inside the courtyard.
• There is a large planter on one side of the courtyard, big enough for a tree to soften a harsh expanse of a neighboring wall. Light through the branches cast playful shadows on the wall behind.
• The lighting, mounted on the house is a nod to the client’s love of New Orleans gas lights.
• The paving is black stone from India, dark enough to absorb the warmth of the sun on a cool, summer San Francisco day.
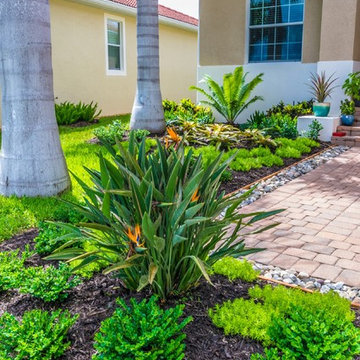
Esempio di un vialetto d'ingresso tropicale di medie dimensioni e davanti casa con pavimentazioni in pietra naturale
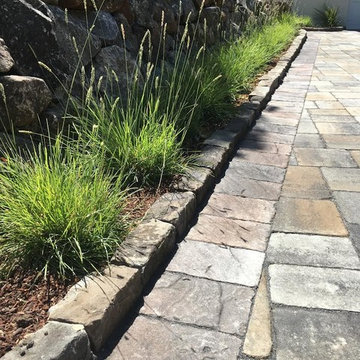
Calstone Antiqued Flat Top with Quarry Stone Border.
San Francisco Cobble, Raised Border
Idee per un grande vialetto d'ingresso design esposto in pieno sole davanti casa con pavimentazioni in pietra naturale
Idee per un grande vialetto d'ingresso design esposto in pieno sole davanti casa con pavimentazioni in pietra naturale
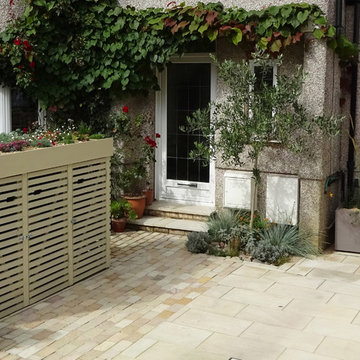
Jo Fenton
Foto di un piccolo vialetto d'ingresso minimal esposto in pieno sole davanti casa in estate con un ingresso o sentiero e pavimentazioni in pietra naturale
Foto di un piccolo vialetto d'ingresso minimal esposto in pieno sole davanti casa in estate con un ingresso o sentiero e pavimentazioni in pietra naturale
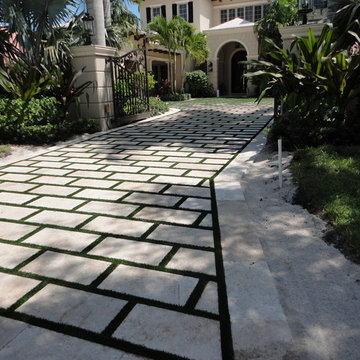
Foto di un vialetto d'ingresso tropicale esposto a mezz'ombra di medie dimensioni e davanti casa con pavimentazioni in pietra naturale
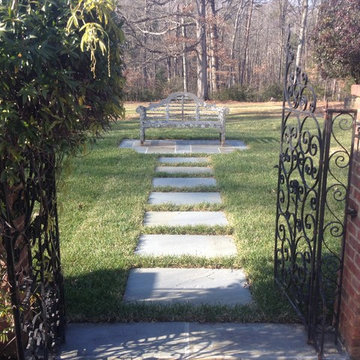
Ispirazione per un vialetto d'ingresso chic di medie dimensioni e nel cortile laterale con pavimentazioni in pietra naturale
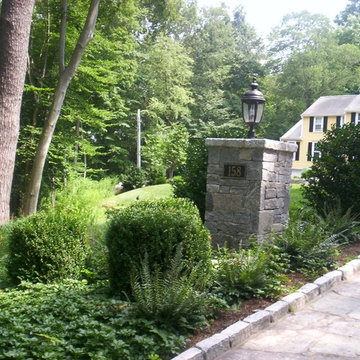
Immagine di un vialetto d'ingresso classico esposto a mezz'ombra davanti casa in estate con pavimentazioni in pietra naturale
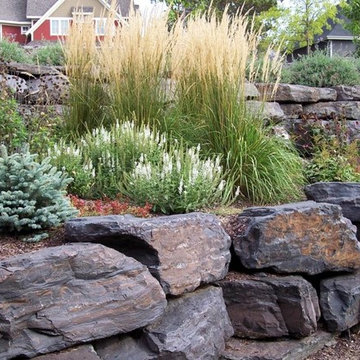
Mesabi Fieldstone offers the perfect natural stone for a tiered retaining wall and is softened by a series of plantings.
Foto di un vialetto d'ingresso tradizionale esposto in pieno sole di medie dimensioni e davanti casa con un muro di contenimento e pavimentazioni in pietra naturale
Foto di un vialetto d'ingresso tradizionale esposto in pieno sole di medie dimensioni e davanti casa con un muro di contenimento e pavimentazioni in pietra naturale
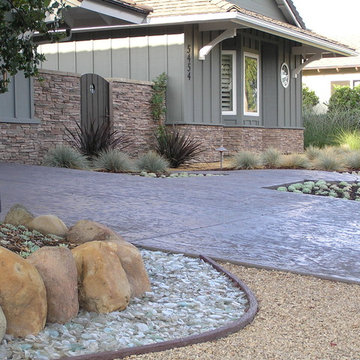
Tumbled glass, underlighted with LED light rope. These glass panels glow at night. They are connected to a low voltage transfomer. I saved clear glass, then broke it up with a hammer and tumbled it in a cement mixer. It only takes about 40 minutes to make the shards completely safe. You can ram your hand into this stuff with immunity. Very interesting. Imagine guiding a person to a destination with a ribbon of light, compared to the common walkway light
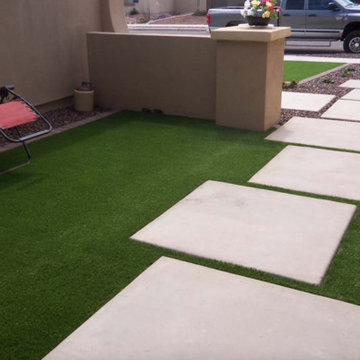
Modern walkway to front door with concrete pads. Artificial turf was installed to enhance the entrance.
Ispirazione per un vialetto d'ingresso moderno esposto in pieno sole di medie dimensioni e davanti casa in estate con pavimentazioni in pietra naturale e un ingresso o sentiero
Ispirazione per un vialetto d'ingresso moderno esposto in pieno sole di medie dimensioni e davanti casa in estate con pavimentazioni in pietra naturale e un ingresso o sentiero
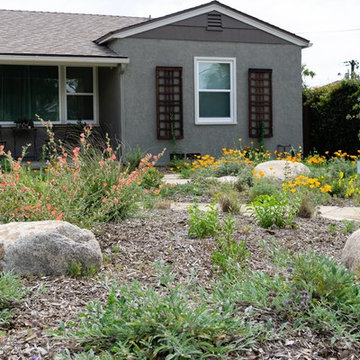
Ispirazione per un vialetto d'ingresso tradizionale esposto in pieno sole di medie dimensioni e davanti casa in primavera con un ingresso o sentiero e pavimentazioni in pietra naturale
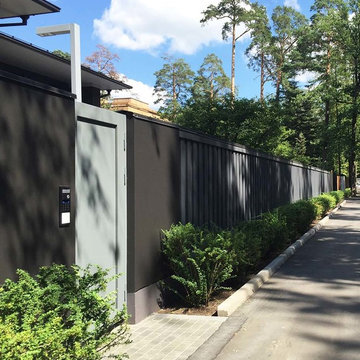
Immagine di un vialetto d'ingresso design esposto a mezz'ombra davanti casa in estate con pavimentazioni in pietra naturale
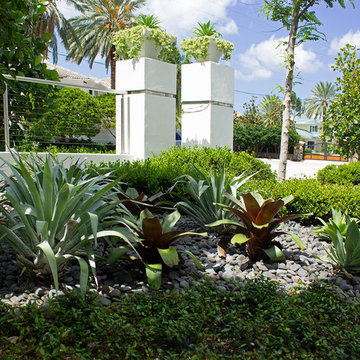
Idee per un piccolo vialetto d'ingresso classico esposto in pieno sole davanti casa in primavera con pavimentazioni in pietra naturale
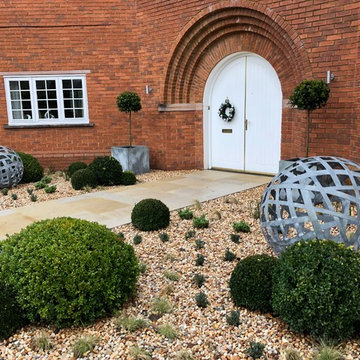
Alexandra Froggatt
Esempio di un piccolo vialetto d'ingresso minimal esposto in pieno sole davanti casa in estate con un ingresso o sentiero e pavimentazioni in pietra naturale
Esempio di un piccolo vialetto d'ingresso minimal esposto in pieno sole davanti casa in estate con un ingresso o sentiero e pavimentazioni in pietra naturale
Vialetti d'Ingresso con pavimentazioni in pietra naturale - Foto e idee
3