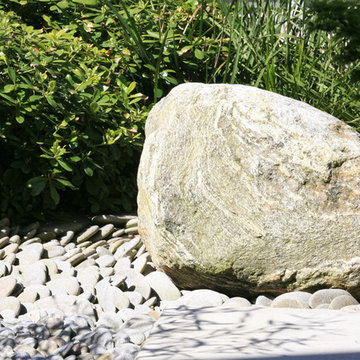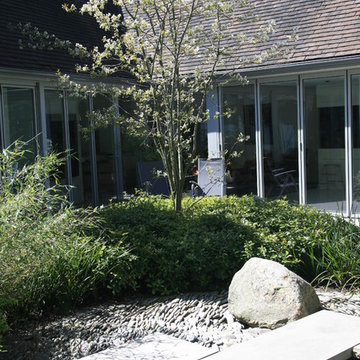Vialetti d'Ingresso con un focolare - Foto e idee
Filtra anche per:
Budget
Ordina per:Popolari oggi
1 - 20 di 100 foto
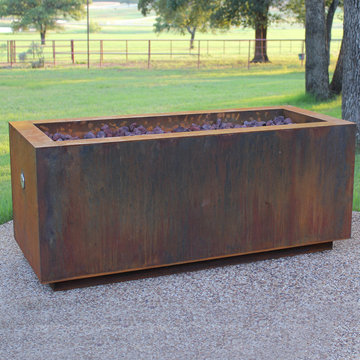
The Bentintoshape 48" x 20" Rectangular Fire Pit is constructed with 11 Gauge Cor-Ten Steel for maximum durability and rustic antique appearance. Cor-Ten, also known as Weathering Steel, is a steel alloy which was developed to eliminate the need for painting and form a stable rust-like appearance when exposed to the weather. The overall outside dimensions of the Fire Pit are 48” long x 20” deep x 20” tall. The fire bowl opening dimensions are 42” long x 18” deep x 4” tall.
The gas burning option comes standard with a 75,000 BTU Burner and accommodates 90 lbs. of fire glass. Fire Glass sold separately.
Options Available:
- Wood Burning - the media grate is positioned 5” from the bottom of the fire bowl. (14" deep)
- Natural Gas or Liquid Propane Gas burner kit - the media grate is positioned 5” from the bottom of the fire bowl and the fire ring is positioned below the grate. You would purchase this configuration if you are using ceramic logs or if you wanted to start a natural wood fire with gas. (14" deep)
- Glass or Lava Rock burning with a gas kit - the media grate is positioned 4” from the top of the fire bowl and the fire ring is positioned above the grate. In this configuration, you would fill the bowl with fire glass or lava rock to just above the fire ring. The gas defuses thru the media grate and is ignited at the surface. (4" deep) Fire glass and/or lava rocks sold separately.
- The Hidden Tank option comes complete with a glass/lava media grate and a propane gas kit for a 20 lb propane tank. On one tank, the fire pit will burner for approximately 8-14 hours. The overall dimensions of this Fire Pit are 48” long x 20” deep x 26” tall. Fire glass and/or lava rocks sold separately.
Fire Bowl Cover constructed out of Cor-Ten Steel to convert your fire pit to a functional cocktail table when not in use.
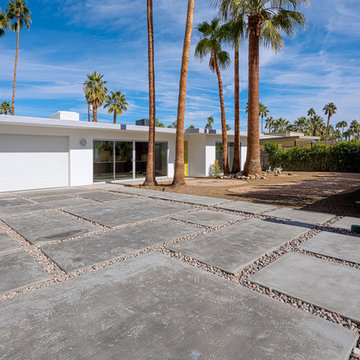
Mondrian designed driveway and desert landscaping
Ketchum Photography
Esempio di un grande vialetto d'ingresso moderno esposto in pieno sole davanti casa in inverno con un focolare e pedane
Esempio di un grande vialetto d'ingresso moderno esposto in pieno sole davanti casa in inverno con un focolare e pedane
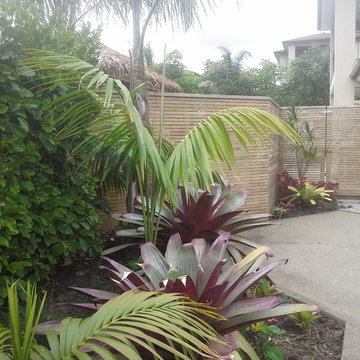
Tropical planting to soften the parking area and screens that provide privacy to the large pool, spa, outdoor kitchen and entertainment area behind.
Idee per un vialetto d'ingresso tropicale esposto a mezz'ombra di medie dimensioni e nel cortile laterale con un focolare e pavimentazioni in cemento
Idee per un vialetto d'ingresso tropicale esposto a mezz'ombra di medie dimensioni e nel cortile laterale con un focolare e pavimentazioni in cemento
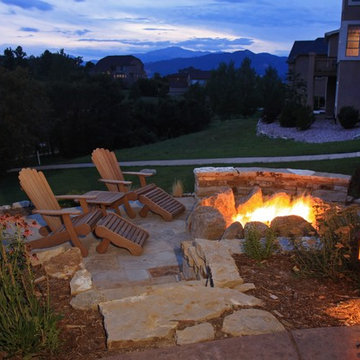
This natural gas fire pit is built with natural boulders. Situated on a flagstone patio, with built in natural stone seat walls, it provides the opportunity for year round enjoyment.
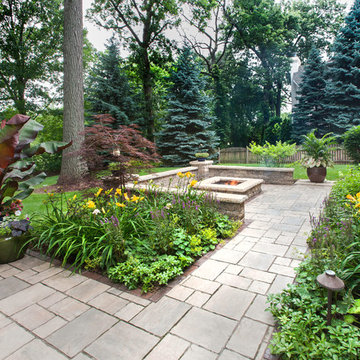
The primary patio space narrows into a walkway connecting to the fire pit. The planting beds on both side help define and separate the spaces. Photo courtesy of Mike Crews Photography.
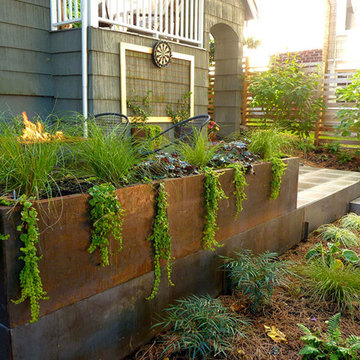
A shady front yard paver patio in the Madrona neighborhood of Seattle under a large Sequoia tree. Corten steel planters with Creeping Jenny and Carex spilling over. The steel gas firepit brings warmth to the seating area wrapped by a cedar built-in bench.
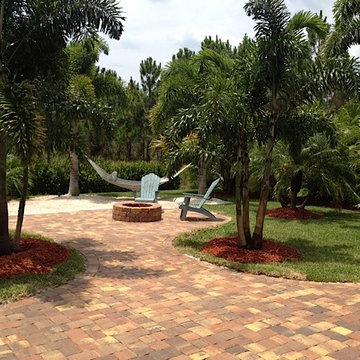
Idee per un vialetto d'ingresso tropicale esposto in pieno sole di medie dimensioni e dietro casa in estate con un focolare e pavimentazioni in mattoni
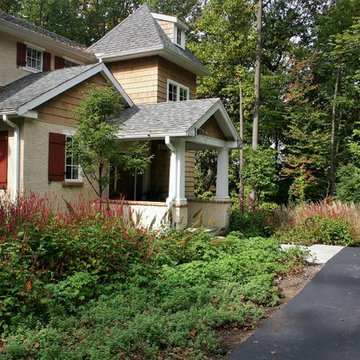
Idee per un piccolo vialetto d'ingresso esposto a mezz'ombra davanti casa in autunno con un focolare e pavimentazioni in pietra naturale
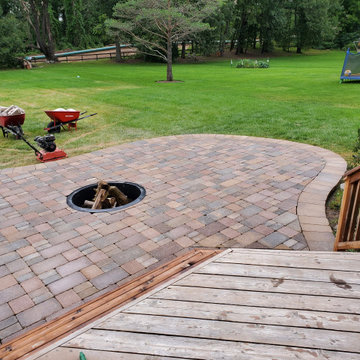
Immagine di un vialetto d'ingresso american style esposto a mezz'ombra dietro casa in estate con un focolare
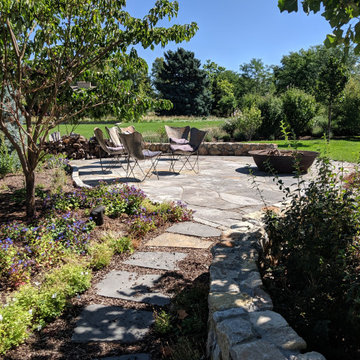
Dakin has been working with the owners of this site realize their dream of cultivating a rich and meaningful landscape around their home. Because of their deep engagement with their land and garden, the landscape has guided the entire design process, from architecture to civil engineering to landscape design.
All architecture on site is oriented toward the garden, a park-like, multi-use environment that includes a walking labyrinth, restored prairie, a Japanese garden, an orchard, vegetable beds, berry brambles, a croquet lawn and a charred wood outdoor shower. Dakin pays special attention to materials at every turn, selecting an antique sugar bowl for the outdoor fire pit, antique Japanese roof tiles to create blue edging, and stepping stones imported from India. In addition to its diversity of garden types, this permacultural paradise is home to chickens, ducks, and bees. A complex irrigation system was designed to draw alternately from wells and cisterns.
Dakin has also had the privilege of creating an arboretum of diverse and rare trees that she based on Olmsted’s design for Central Park. Trees were selected to display a variety of seasonally shifting delights: spring blooms, fall berries, winter branch structure. Mature trees onsite were preserved and sometimes moved to new locations.
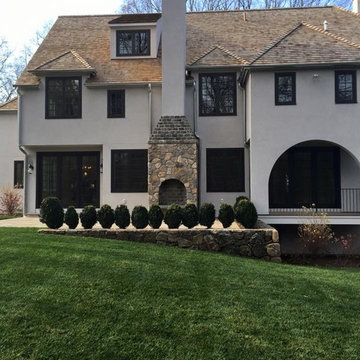
Foto di un vialetto d'ingresso tradizionale esposto in pieno sole dietro casa e di medie dimensioni in primavera con un focolare e pavimentazioni in pietra naturale
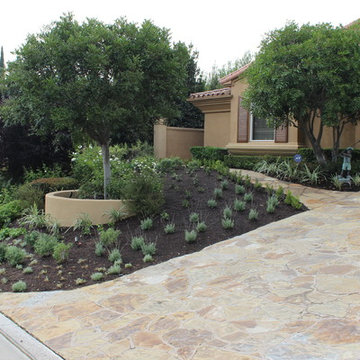
Ispirazione per un vialetto d'ingresso mediterraneo esposto in pieno sole davanti casa e di medie dimensioni con un focolare e pavimentazioni in pietra naturale
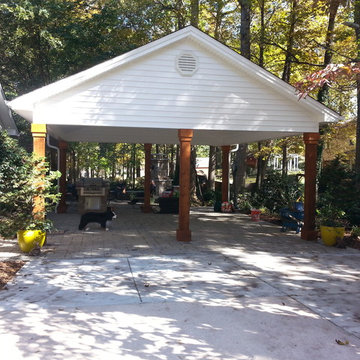
We designed, constructed, and installed a two car carport that also doubles for an outdoor living area. The carport houses the custom grill. The patio continues past the carport with a seat wall and gas outdoor fireplace.
Visit Our Garden Center:
4706 Liberty Road
Greensboro,NC 27406
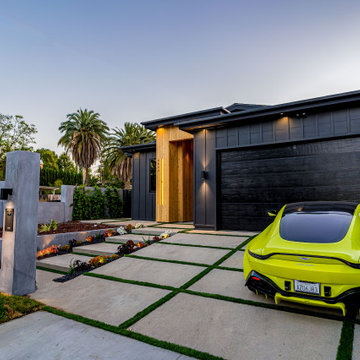
dream to reality build this beautiful custom home from ground up
Ispirazione per un grande vialetto d'ingresso moderno dietro casa con un focolare
Ispirazione per un grande vialetto d'ingresso moderno dietro casa con un focolare
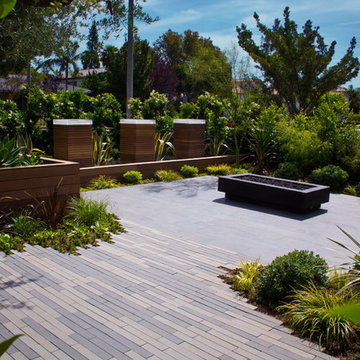
Amy J Smith
Foto di un vialetto d'ingresso minimalista esposto in pieno sole di medie dimensioni e davanti casa in estate con un focolare e pavimentazioni in cemento
Foto di un vialetto d'ingresso minimalista esposto in pieno sole di medie dimensioni e davanti casa in estate con un focolare e pavimentazioni in cemento
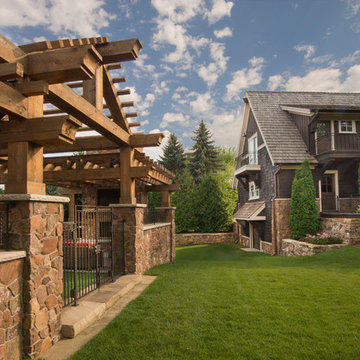
Foto di un ampio vialetto d'ingresso tradizionale esposto a mezz'ombra nel cortile laterale con un focolare e pavimentazioni in cemento
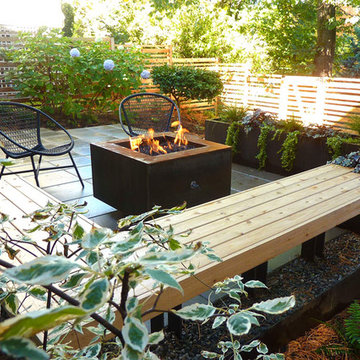
A shady front yard paver patio in the Madrona neighborhood of Seattle under a large Sequoia tree. Corten steel planters with Creeping Jenny and Carex spilling over. The steel gas firepit brings warmth to the seating area wrapped by a cedar built-in bench.
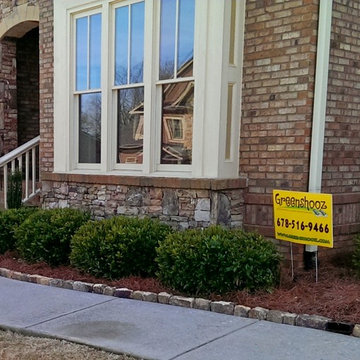
Esempio di un vialetto d'ingresso tradizionale dietro casa con un focolare e pavimentazioni in mattoni
Vialetti d'Ingresso con un focolare - Foto e idee
1
