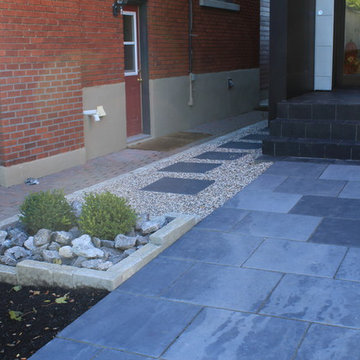Vialetti blu - Foto e idee
Filtra anche per:
Budget
Ordina per:Popolari oggi
141 - 160 di 382 foto
1 di 3
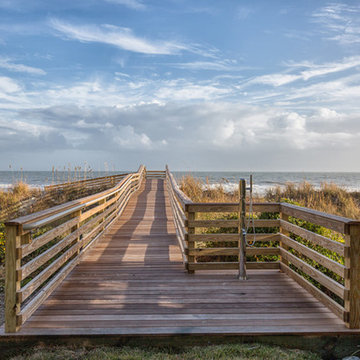
Beach dune walkover
Idee per un grande vialetto minimalista esposto in pieno sole dietro casa
Idee per un grande vialetto minimalista esposto in pieno sole dietro casa
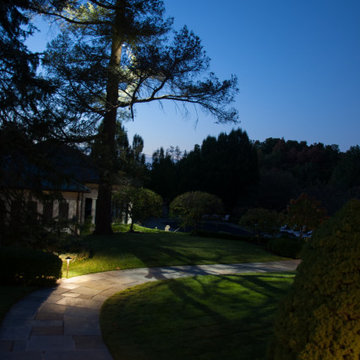
Lighting from Trees Creates Playful, Interesting Shadows
Idee per un ampio giardino chic esposto a mezz'ombra dietro casa in autunno con pavimentazioni in pietra naturale
Idee per un ampio giardino chic esposto a mezz'ombra dietro casa in autunno con pavimentazioni in pietra naturale
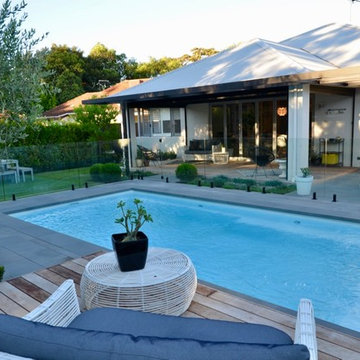
Ispirazione per un giardino minimalista esposto a mezz'ombra di medie dimensioni e dietro casa in estate con pedane
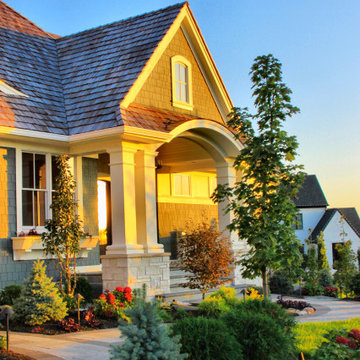
Ispirazione per un vialetto moderno di medie dimensioni e davanti casa con pavimentazioni in pietra naturale
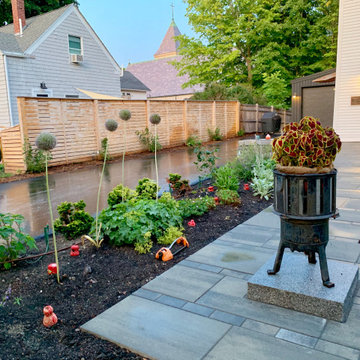
The siren from the old firehouse sits on a granite pedestal
Esempio di un vialetto design davanti casa con pavimentazioni in cemento
Esempio di un vialetto design davanti casa con pavimentazioni in cemento
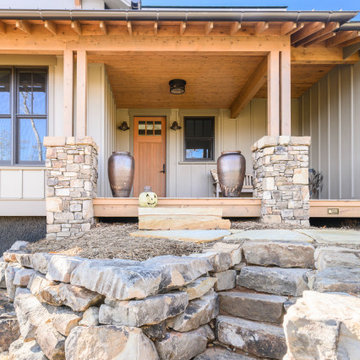
Landscaped Walkway to Front Door.
Immagine di un vialetto chic esposto a mezz'ombra davanti casa in estate con pavimentazioni in pietra naturale
Immagine di un vialetto chic esposto a mezz'ombra davanti casa in estate con pavimentazioni in pietra naturale
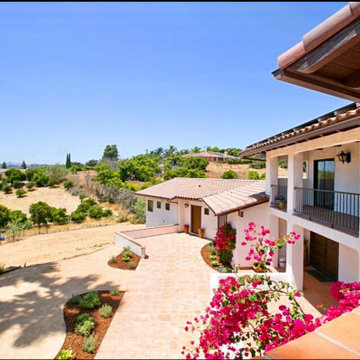
Spanish style home courtyard
Custom clay tiles and pavers in any size and color imaginable to look like antique european clay tile!
20x20 square with star and razor blade pavers
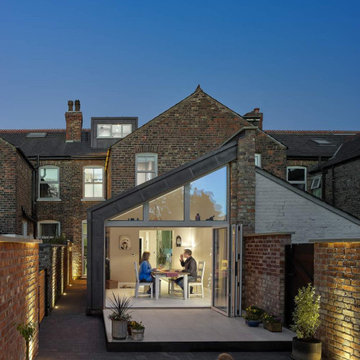
This three-bedroom mid-terrace Victorian cottage is typical of the building stock of this age in Timperley. Whilst functional the third bedroom on the first floor was too small and this family of four were sharing one bathroom. Calderpeel Architects understood that whilst one could add another bedroom to this house with a simple loft conversion this would not address the family’s needs and would undoubtedly create an imbalance between the amount of living and bed space.
A loft conversion has created a new double bedroom space with an ensuite shower room housed within a new rear dormer construction. The high ceilings on the first floor allowed us to drop the floor in the loft to create the extra head height in this space without detrimentally affecting the ceiling height in the new bedroom and shower room on the first floor. The ceiling in these rooms have coffers that take the ceiling back up to original heights against the external walls to maintain the existing window head heights.
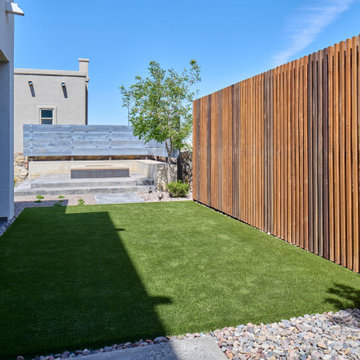
Completing the Vibe...Cool & Contemporary Curb Appeal that helps complete our clients special spaces. From the start...it feels like it was here all along. The perimeter tree line serving as a partial wind break has a feel that most parks long for. Lit up at night, it almost feels like youre in a downtown urban park. Forever Lawn grass brightens the front lawn without all the maintenance. Full accessibility with custom concrete rocksalt deck pads makes it easy for everyone to get around. Accent lighting adds to the environments ambiance positioned for safety and athletics. Natural limestone & mossrock boulders engraves the terrain, softening the energy & movement. We bring all the colors together on a custom cedar fence that adds privacy & function. Moving into the backyard, steps pads, ipe deck & forever lawn adds depth and comfort making spaces to slow down and admire your moments in the landscaped edges.
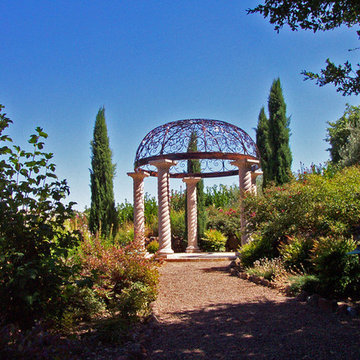
Foto di un grande giardino mediterraneo esposto a mezz'ombra dietro casa con ghiaia
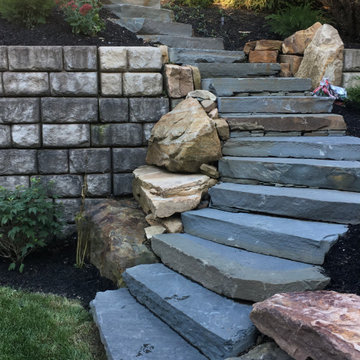
Flagstone Staircase
Esempio di un ampio giardino design esposto a mezz'ombra con pavimentazioni in pietra naturale e un pendio, una collina o una riva
Esempio di un ampio giardino design esposto a mezz'ombra con pavimentazioni in pietra naturale e un pendio, una collina o una riva
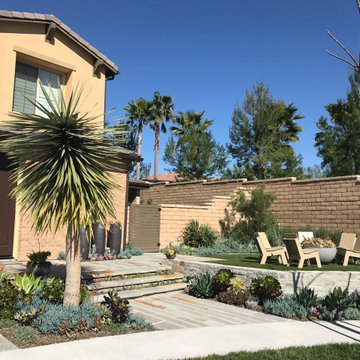
Despite the challenge of a limited lot size, property setbacks, and strict lot coverage requirements, LandStudio360 designed a space for this new Baker Ranch home that complied with the HOA Design Guidelines yet pushed the design to the limits which satisfied the homeowners' desires. The custom shaped contemporary pool and spa fit set the tone of the yard as the primary view feature from inside the home. The expansive sideyard provided opportunity to expand the living space to the outdoors with the addition of a covered great room warm enough to spend winter evenings snuggled up by the fire or hosting large family gatherings. This yard has become the hangout spot for all friends and family.
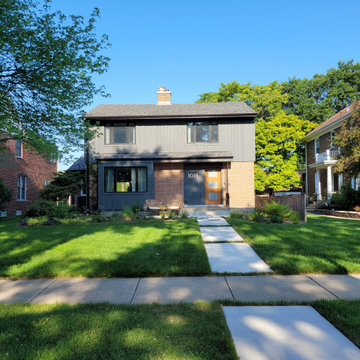
Helping the walkway and landscape match the updates made to this really cool house!
Idee per un vialetto moderno esposto a mezz'ombra di medie dimensioni e davanti casa
Idee per un vialetto moderno esposto a mezz'ombra di medie dimensioni e davanti casa
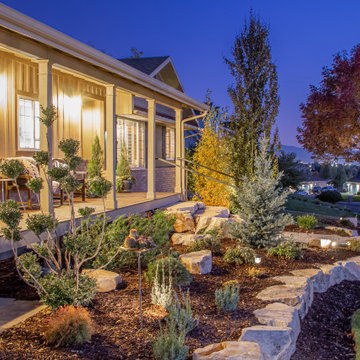
This beautiful front-yard redesign included a stunning stone-slab step pathway from sidewalk to front door. Carefully chosen pines, grasses, and shrubs placed throughout add a purposeful yet natural-looking front yard landscape. Our design team and crews worked hand-in-hand with the owners!
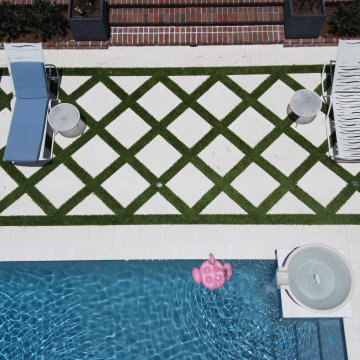
Synthetic Turf inlay between marble pavers. Drainage installed in the synthetic turf to preven puddling.
Immagine di un piccolo giardino moderno esposto in pieno sole dietro casa in estate con pavimentazioni in pietra naturale
Immagine di un piccolo giardino moderno esposto in pieno sole dietro casa in estate con pavimentazioni in pietra naturale
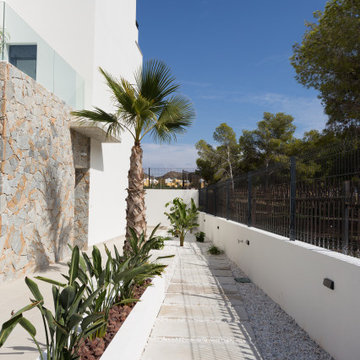
Esempio di un giardino mediterraneo esposto a mezz'ombra di medie dimensioni e nel cortile laterale con sassi di fiume
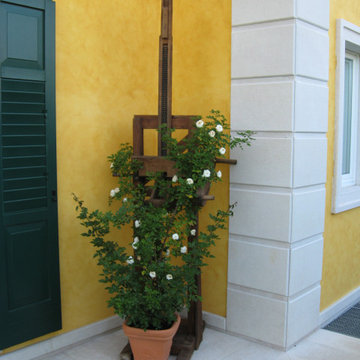
Particolare progettazione finiture esterne. Dettaglio lavorazione bugnato d'angolo, contorno finestra, tinteggiatura, zoccolino e pavimentazione.
Idee per un vialetto classico esposto a mezz'ombra dietro casa in estate con pavimentazioni in pietra naturale
Idee per un vialetto classico esposto a mezz'ombra dietro casa in estate con pavimentazioni in pietra naturale
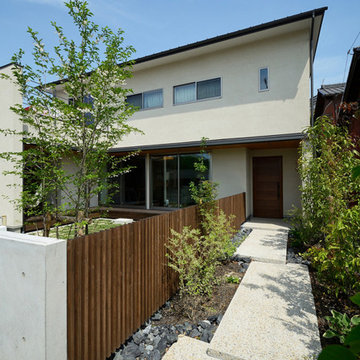
起間の家 アプローチ
Foto di un giardino esposto in pieno sole di medie dimensioni e davanti casa in primavera con recinzione in legno
Foto di un giardino esposto in pieno sole di medie dimensioni e davanti casa in primavera con recinzione in legno
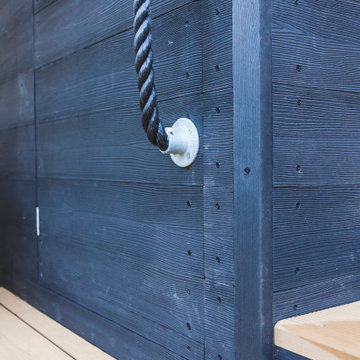
his terraced garden had seen better days and was riddled with issues. The client wanted to breathe fresh life into this outdoor space so that they could enjoy it in all weathers.
The first issue to address was that the garden sloped quite dramatically away from the house which meant that it felt awkward and unuseable.
Also, the decking was rotten which made it slippery and unsafe to walk on.
The small lawn was suffering from poor drainage and the steep slope made it very difficult to maintain. We replaced the old decking with one constructed out of composite plastic so that it would last the test of time and not suffer from the effects of our damp climate. The decking area was also enlarged so that the client could use it to sit out and enjoy the view. It also meant they could have a large table and chair set for entertaining.
The garden was split into two levels with the use of a stone-filled gabion cage retaining wall system which allowed us to level both upper and lower sections using a process of cut and fill. This gave us two large flat areas which were used as a formal lawn and orchard and wildflower area. When back-filling the upper area, we improved the drainage with a simple land drainage system. Now this terraced garden is beautiful and just waiting to be enjoyed.
Vialetti blu - Foto e idee
8
