Vialetti blu - Foto e idee
Filtra anche per:
Budget
Ordina per:Popolari oggi
101 - 120 di 382 foto
1 di 3
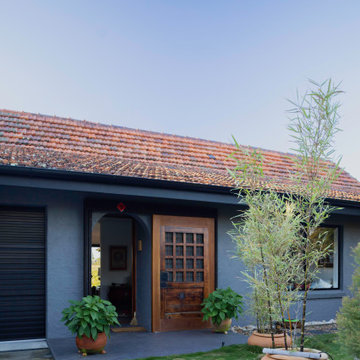
The roof was extended over the new deck, creating a U-shaped design. Existing roof tiles were used to create a seamless extension, mirroring the Japanese style roof line of the original roof. The garden also pays homage to Japanese gardens, featuring rock stepping stones and a winding path around the home.
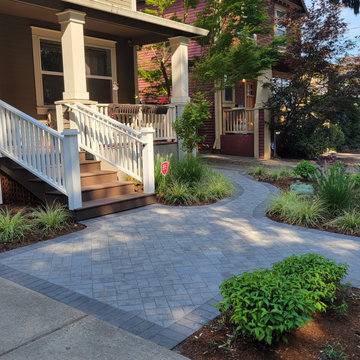
Low maintenance front yard (no grass!) with a paver entry pad and path, expanding driveway and welcome area. The landscaping features soft plants that bring curb appeal to the traditional four square home.
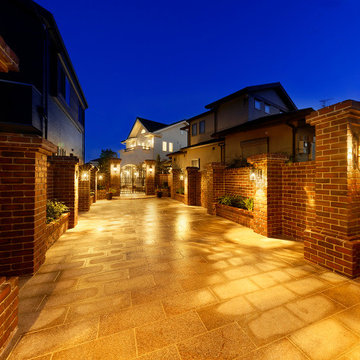
赤レンガの通路に導かれるアプローチ兼駐車スペース
Idee per un giardino chic davanti casa con pavimentazioni in pietra naturale e recinzione in pietra
Idee per un giardino chic davanti casa con pavimentazioni in pietra naturale e recinzione in pietra
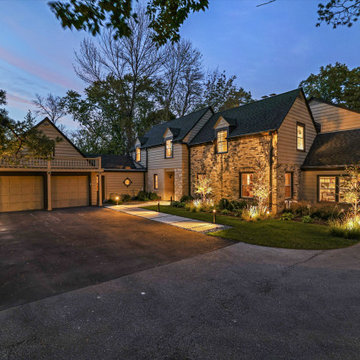
LED, low voltage bollard lights are placed along the front walk.
Ispirazione per un vialetto moderno esposto a mezz'ombra di medie dimensioni e davanti casa con pavimentazioni in pietra naturale
Ispirazione per un vialetto moderno esposto a mezz'ombra di medie dimensioni e davanti casa con pavimentazioni in pietra naturale
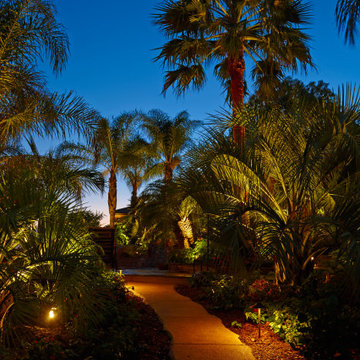
Outdoor Led Lighting & landscape installation.
Esempio di un ampio giardino stile marino esposto in pieno sole dietro casa in estate
Esempio di un ampio giardino stile marino esposto in pieno sole dietro casa in estate
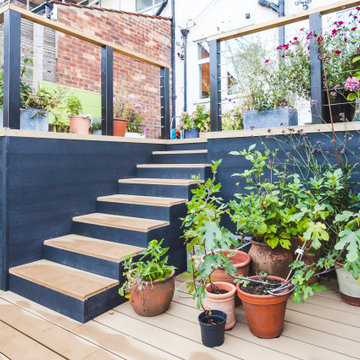
his terraced garden had seen better days and was riddled with issues. The client wanted to breathe fresh life into this outdoor space so that they could enjoy it in all weathers.
The first issue to address was that the garden sloped quite dramatically away from the house which meant that it felt awkward and unuseable.
Also, the decking was rotten which made it slippery and unsafe to walk on.
The small lawn was suffering from poor drainage and the steep slope made it very difficult to maintain. We replaced the old decking with one constructed out of composite plastic so that it would last the test of time and not suffer from the effects of our damp climate. The decking area was also enlarged so that the client could use it to sit out and enjoy the view. It also meant they could have a large table and chair set for entertaining.
The garden was split into two levels with the use of a stone-filled gabion cage retaining wall system which allowed us to level both upper and lower sections using a process of cut and fill. This gave us two large flat areas which were used as a formal lawn and orchard and wildflower area. When back-filling the upper area, we improved the drainage with a simple land drainage system. Now this terraced garden is beautiful and just waiting to be enjoyed.
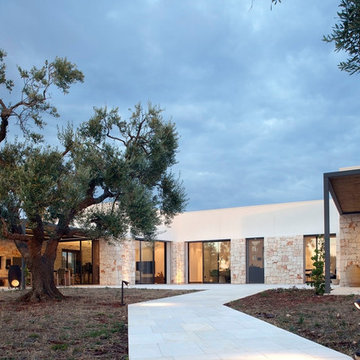
Giardino e lounge esterne
Foto di un vialetto mediterraneo in ombra di medie dimensioni e in cortile in estate con pavimentazioni in pietra naturale
Foto di un vialetto mediterraneo in ombra di medie dimensioni e in cortile in estate con pavimentazioni in pietra naturale
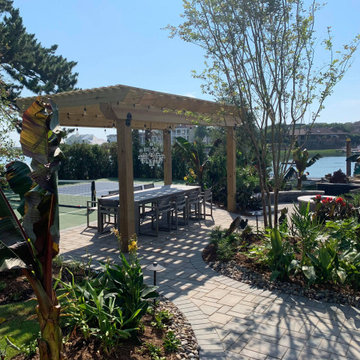
Enjoy a seat under the shade of a pergola while watching games being played on the court. Later slip on over to the fire pit and enjoy a warm evening overlooking the waterway.
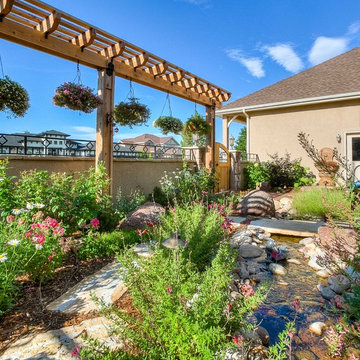
Foto di un vialetto classico esposto a mezz'ombra di medie dimensioni e davanti casa con pavimentazioni in pietra naturale
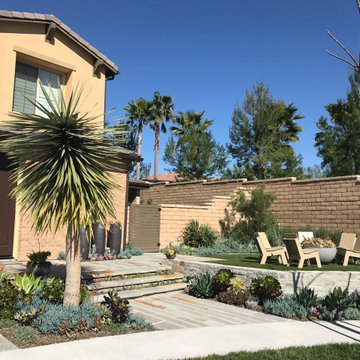
Despite the challenge of a limited lot size, property setbacks, and strict lot coverage requirements, LandStudio360 designed a space for this new Baker Ranch home that complied with the HOA Design Guidelines yet pushed the design to the limits which satisfied the homeowners' desires. The custom shaped contemporary pool and spa fit set the tone of the yard as the primary view feature from inside the home. The expansive sideyard provided opportunity to expand the living space to the outdoors with the addition of a covered great room warm enough to spend winter evenings snuggled up by the fire or hosting large family gatherings. This yard has become the hangout spot for all friends and family.
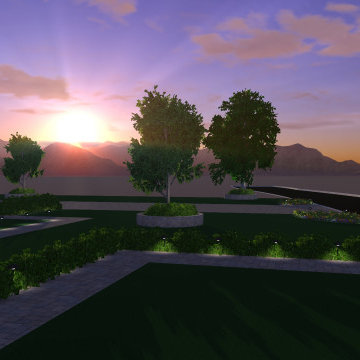
1 Acre in Gilbert that needed a complete transformation from bad grass and desert plants to this lush dream home in prime Gilbert! Raised planters and hedges surrounding existing trees, new pavers, fire features - fireplace and fire pits, flower beds, new shrubs, trees, landscape lighting, sunken pool dining cabana, swim up bar, tennis court, soccer field, edible garden, iron trellis, private garden, and stunning paver entryways.
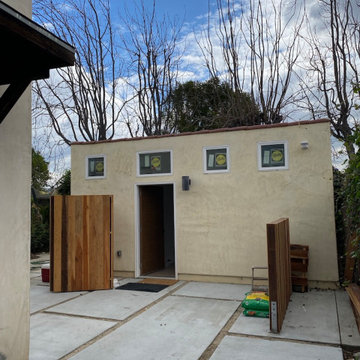
Work in progress, with the building envelope closed up and the new driveway and entrance hardscape completed landscaping has started for this ADU.
Immagine di un piccolo giardino esposto in pieno sole davanti casa in primavera con pavimentazioni in cemento e recinzione in legno
Immagine di un piccolo giardino esposto in pieno sole davanti casa in primavera con pavimentazioni in cemento e recinzione in legno
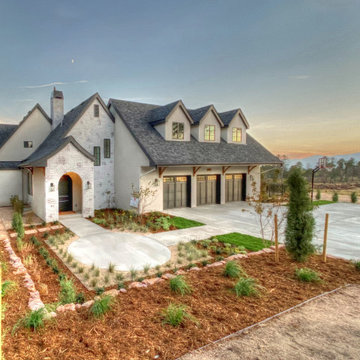
Front entry courtyard formed by boulder retaining walls and colorful plantings.
Esempio di un grande giardino esposto in pieno sole davanti casa in primavera con pacciame e recinzione in metallo
Esempio di un grande giardino esposto in pieno sole davanti casa in primavera con pacciame e recinzione in metallo
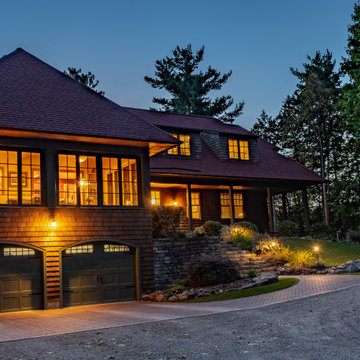
Located on Lake Champlain, this landscape installation provided stone steps and landings to give access to the water. It was designed to work within the existing mountain side. A permeable paver garage apron was installed to transition from the gravel drive. Clay bricks were used to resist damage from salt left on the car tires during the winter months.
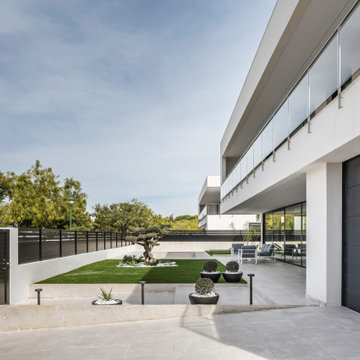
Ispirazione per un grande giardino mediterraneo esposto in pieno sole davanti casa con recinzione in metallo
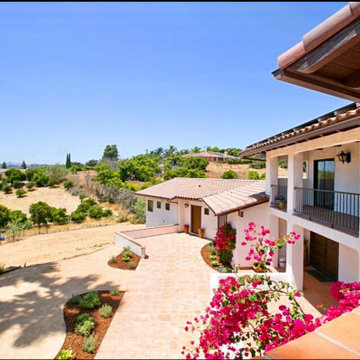
Spanish style home courtyard
Custom clay tiles and pavers in any size and color imaginable to look like antique european clay tile!
20x20 square with star and razor blade pavers
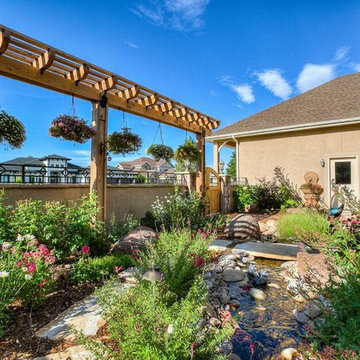
Esempio di un vialetto chic esposto a mezz'ombra di medie dimensioni e davanti casa con pavimentazioni in pietra naturale
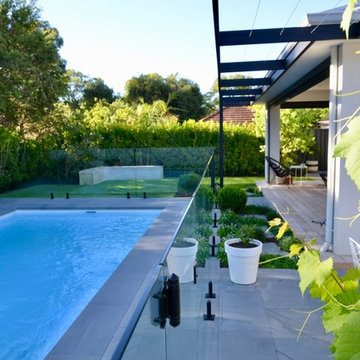
Foto di un giardino moderno esposto a mezz'ombra di medie dimensioni e dietro casa in autunno con pavimentazioni in pietra naturale
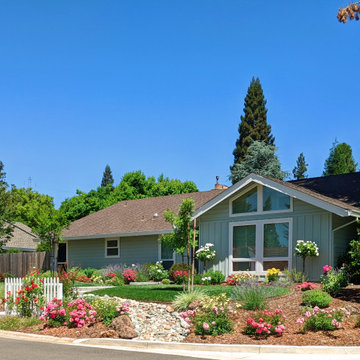
Cottage-style front yard landscape
Idee per un vialetto american style esposto in pieno sole davanti casa
Idee per un vialetto american style esposto in pieno sole davanti casa
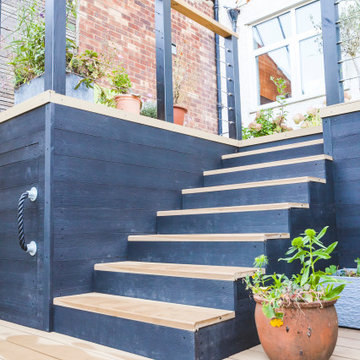
his terraced garden had seen better days and was riddled with issues. The client wanted to breathe fresh life into this outdoor space so that they could enjoy it in all weathers.
The first issue to address was that the garden sloped quite dramatically away from the house which meant that it felt awkward and unuseable.
Also, the decking was rotten which made it slippery and unsafe to walk on.
The small lawn was suffering from poor drainage and the steep slope made it very difficult to maintain. We replaced the old decking with one constructed out of composite plastic so that it would last the test of time and not suffer from the effects of our damp climate. The decking area was also enlarged so that the client could use it to sit out and enjoy the view. It also meant they could have a large table and chair set for entertaining.
The garden was split into two levels with the use of a stone-filled gabion cage retaining wall system which allowed us to level both upper and lower sections using a process of cut and fill. This gave us two large flat areas which were used as a formal lawn and orchard and wildflower area. When back-filling the upper area, we improved the drainage with a simple land drainage system. Now this terraced garden is beautiful and just waiting to be enjoyed.
Vialetti blu - Foto e idee
6