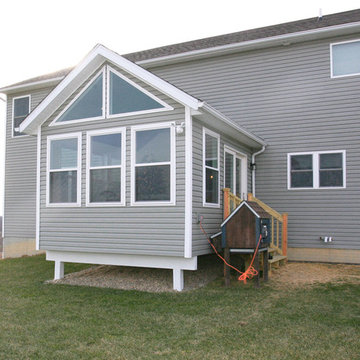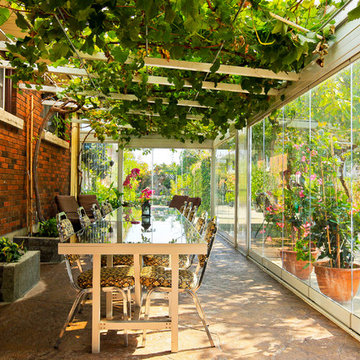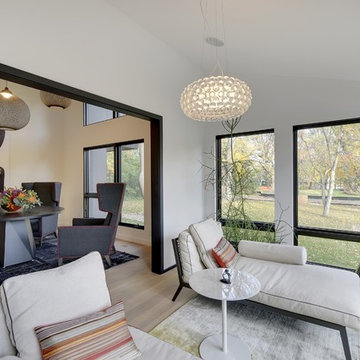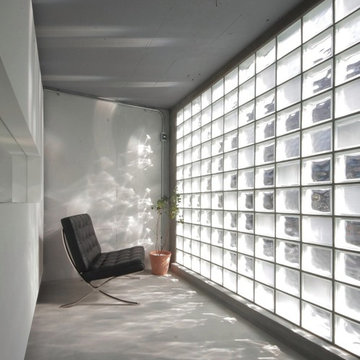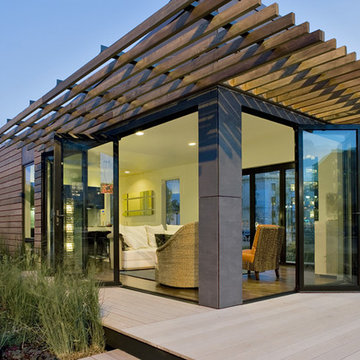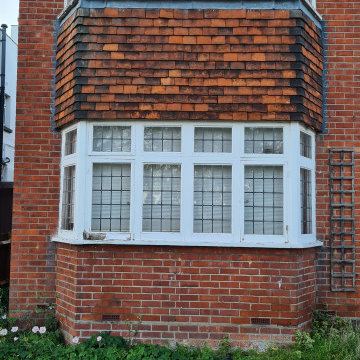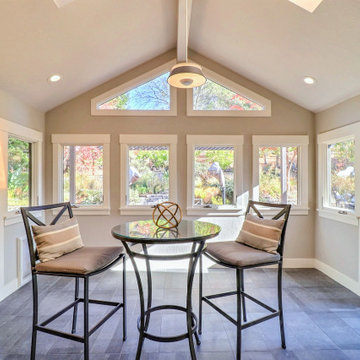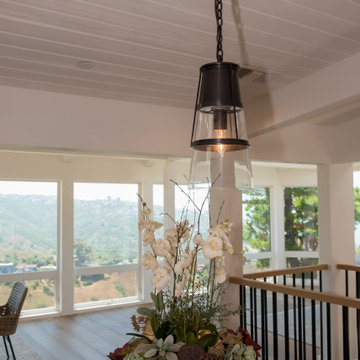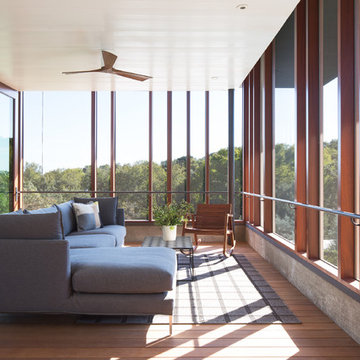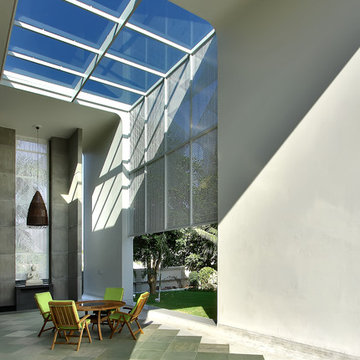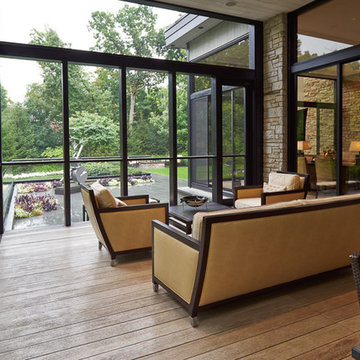Verande moderne - Foto e idee per arredare
Filtra anche per:
Budget
Ordina per:Popolari oggi
161 - 180 di 7.013 foto
1 di 2
Trova il professionista locale adatto per il tuo progetto
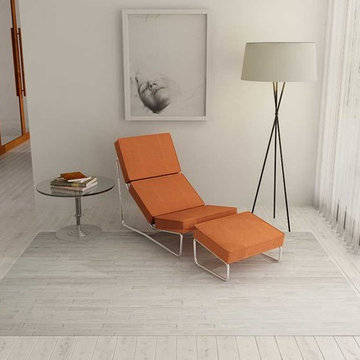
One of our all time classics. Made to order using only our finest selection of white Holstein hides, this patchwork comes in our "Stripes" design. Completed with full backing this rug looks perfect with any furniture style. Mounted on our special cotton full backing. Shine Rugs Original cowhide patchwork area rug.
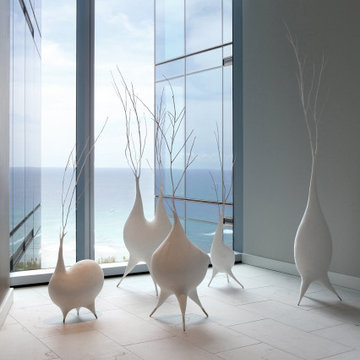
Beautiful designs by Fish Cake and flooring, baseboard and painting by PPBI
Immagine di una veranda minimalista
Immagine di una veranda minimalista
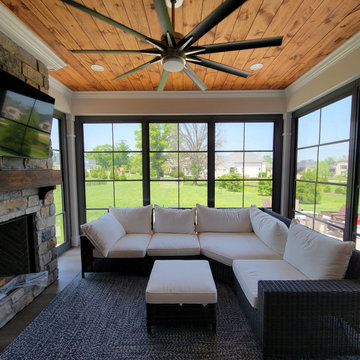
Refresh existing screen porch converting to 3/4 season sunroom, add gas fireplace with TV, new crown molding, nickel gap wood ceiling, stone fireplace, luxury vinyl wood flooring.
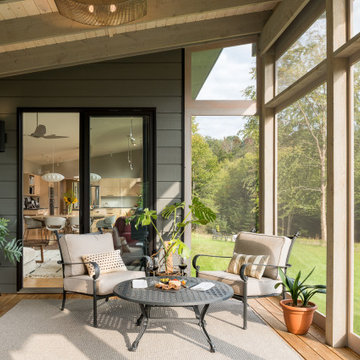
Sited perfectly and intuitively on a beautiful parcel of land, this Vermont contemporary home is complemented by an intricate roof design, appreciated from above. The long axis of the house faces south on the gently sloping site to bring midwinter daylight and passive solar gain deep into the 16 ft. wide main volume. Just 2.5 acres of the 17.5 acre lot was developed, to minimize disturbance to the site, to preserve many of the long-lived mixed hardwood and softwood trees, including the owners’ favorite, a yellow birch with golden curly bark, and to protect the natural wetlands and stream outflow.
The fully accessible main level contains the living room, dining room, kitchen, primary bedroom and bath, and a lovely westerly screened porch. Connected to the main volume are a garage with three bays including a small studio and a workshop. The home prioritizes intuitive, organic and incredibly functional spaces combined with simple stylistic elements, hints of a mid-century modern American home.
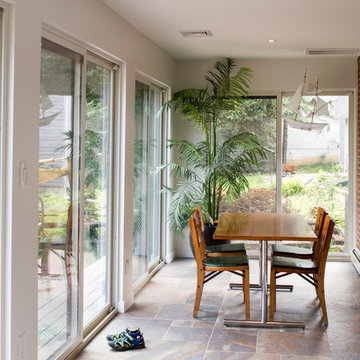
Old screen porch behind garage is converted into multi function space of dining and mudroom . Brick wall is preserved to blur the line between interior and exterior.
Jeffrey Tryon - Photographer / PDC
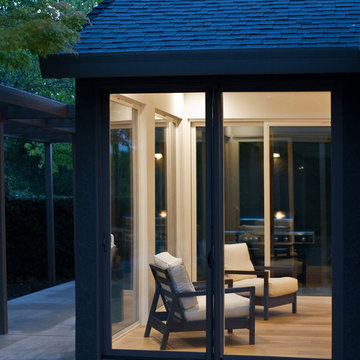
Trilogy Architecture & Urban Design
ramsay photography ©2016
Esempio di una veranda moderna
Esempio di una veranda moderna
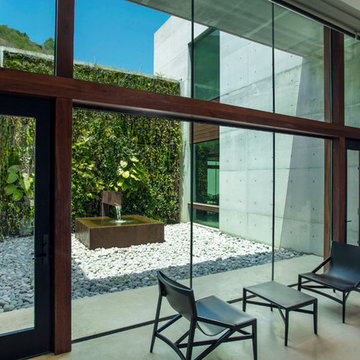
Phillip Spears
Foto di una veranda minimalista con pavimento in cemento e pavimento beige
Foto di una veranda minimalista con pavimento in cemento e pavimento beige
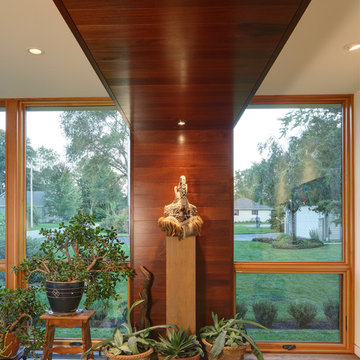
Tricia Shay Photography
Immagine di una veranda moderna di medie dimensioni con pavimento in legno massello medio e soffitto classico
Immagine di una veranda moderna di medie dimensioni con pavimento in legno massello medio e soffitto classico
Verande moderne - Foto e idee per arredare
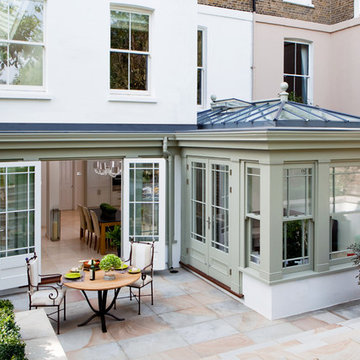
Adding an orangery allowed this basement kitchen to benefit from a fluidity of space creating an open plan kitchen dining area. it extended the living area provided a new open plan kitchen with a place to relax as well as eat.
9
