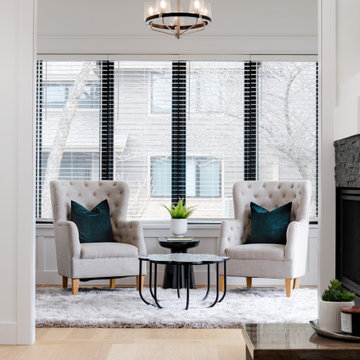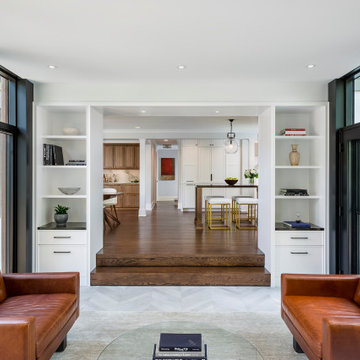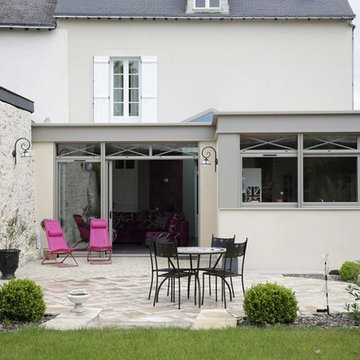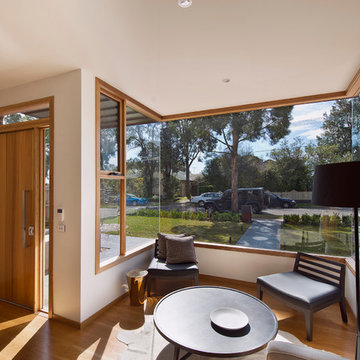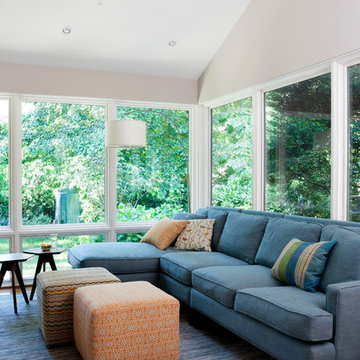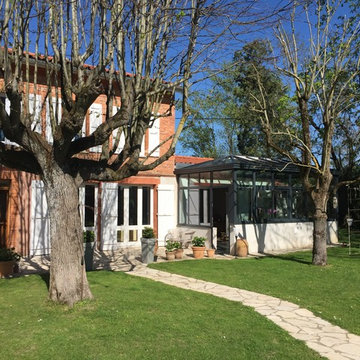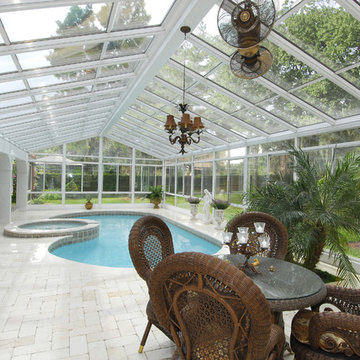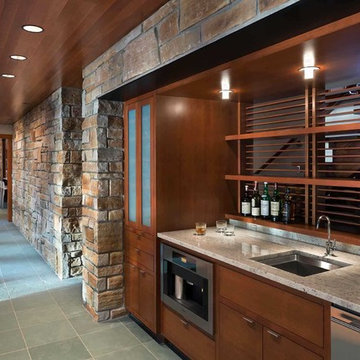Verande moderne - Foto e idee per arredare
Filtra anche per:
Budget
Ordina per:Popolari oggi
121 - 140 di 7.017 foto
1 di 2
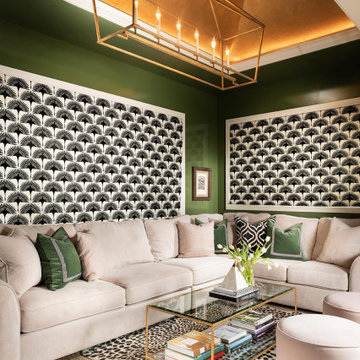
Foto di una veranda minimalista di medie dimensioni con pavimento in legno massello medio
Trova il professionista locale adatto per il tuo progetto
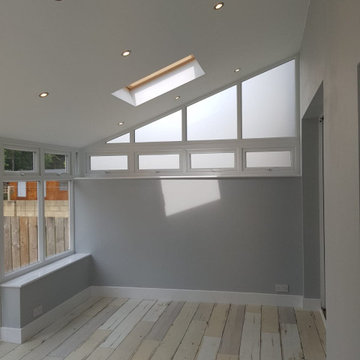
Privacy frosted glass down the side of your new build conservatory ensures maximum light in your room whilst keeping privacy.
Esempio di una veranda moderna
Esempio di una veranda moderna
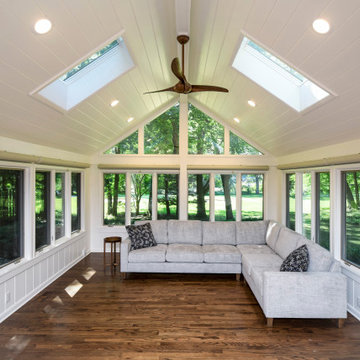
The four seasons room mostly got new finishes, we had sleepers added to bring the floor level up to match the kitchen and rest of the house. This also required replacement of an exterior door to accommodate the need for a higher threshold.
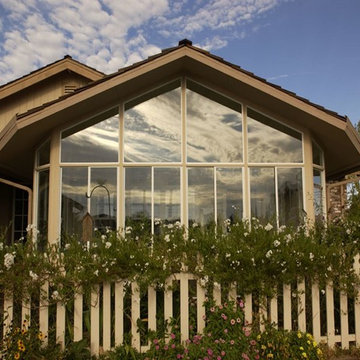
C-Thru Sunrooms of Northern California takes pride in providing the Bay Area with energy-efficient conservatories, solariums, sunrooms, awnings, and patio rooms that make for the perfect addition to any home. Located in Hayward CA, we combine the latest sunroom technology with both modern and classic architecture to design gorgeous and durable Bay Area sunrooms that our clients will be proud of for years to come.
Contact us today for an estimate!
P: 1-650-339-1477
E: marco.truvaluebuilders@gmail.com
Take a look at our video walk through at the link below!
https://www.youtube.com/watch?v=esXIo3IA1uQ&t=56s
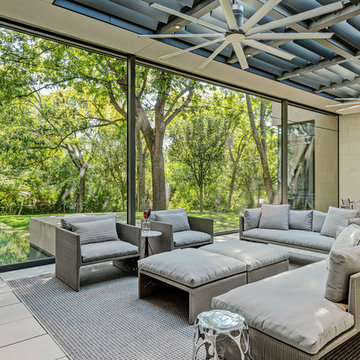
Copyright © 2012 James F. Wilson. All Rights Reserved.
Esempio di un'ampia veranda minimalista con pavimento in gres porcellanato, camino classico, lucernario e pavimento beige
Esempio di un'ampia veranda minimalista con pavimento in gres porcellanato, camino classico, lucernario e pavimento beige
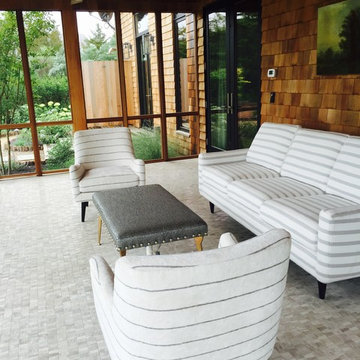
Immagine di una grande veranda minimalista con pavimento con piastrelle in ceramica e soffitto classico
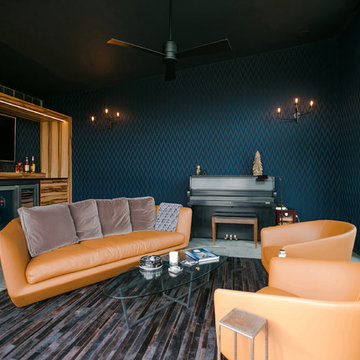
Cigar Room - Midcentury Modern Addition - Brendonwood, Indianapolis - Architect: HAUS | Architecture For Modern Lifestyles - Construction Manager: WERK | Building Modern - Interior Design: MW Harris - Photo: Jamie Sangar Photography
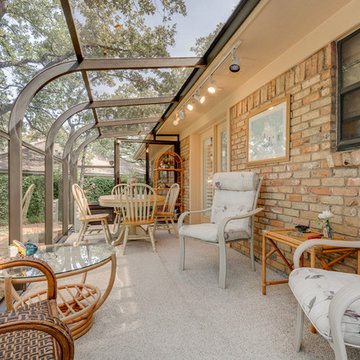
Hunter Coon - True Homes Photography
Esempio di una veranda minimalista con nessun camino e soffitto in vetro
Esempio di una veranda minimalista con nessun camino e soffitto in vetro
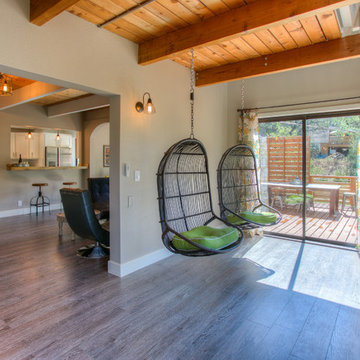
Full Renovated and Available For Sale in the Mountain Retreat Town of Idyllwild, CA.
Idee per una veranda moderna
Idee per una veranda moderna
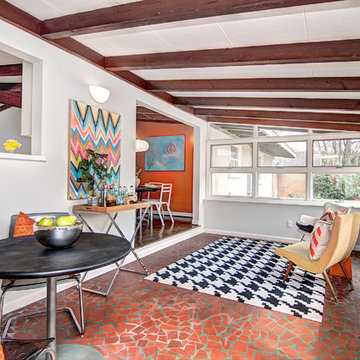
HD Visual Solutions
Idee per una veranda minimalista con soffitto classico e pavimento rosso
Idee per una veranda minimalista con soffitto classico e pavimento rosso
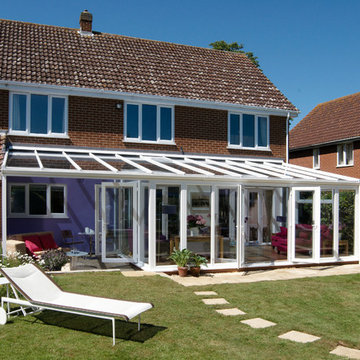
Ultra-modern, spacious and undeniably airy, this conservatory veranda hits all the marks as far as expanded living spaces go.
Esempio di una veranda moderna
Esempio di una veranda moderna
Verande moderne - Foto e idee per arredare
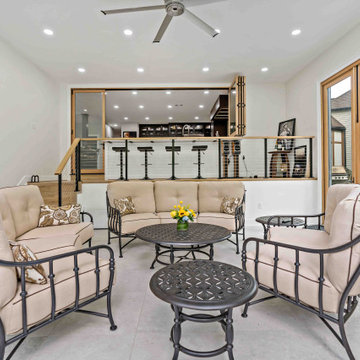
Our MOSS customers are extensive world travelers and admirers of architecture. They knew that they wanted to remodel their more traditional Ashburn home to reflect their desire for contemporary and modern elements, not only in their kitchen but also with the addition of a new family room space that would lead to the backyard. The homeowners worked with an architect directly to design the addition that MOSS executed off the back of their home’s kitchen – it was meant to be a unique contrast to the existing home’s structure while flowing naturally from the original space and was also meant to be used essentially year-round with the doors open or closed. Specific details, including the retractable window from the kitchen to the new family room addition, were added to create the options of multi-use capabilities of the home’s various spaces. Overall, the remodel has given the home the transformation the homeowners longed for and envisioned on their travels.
7
