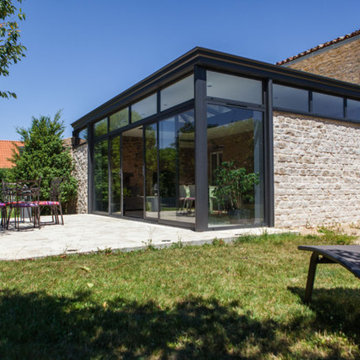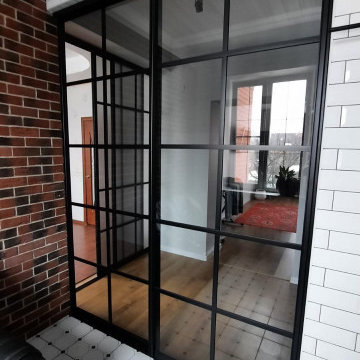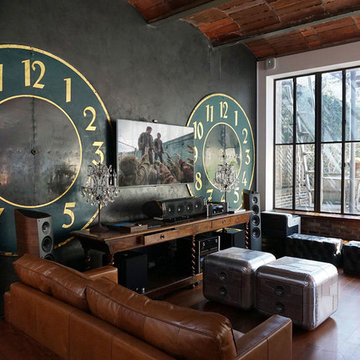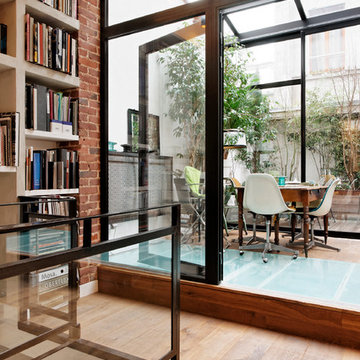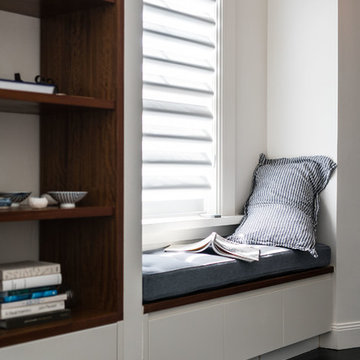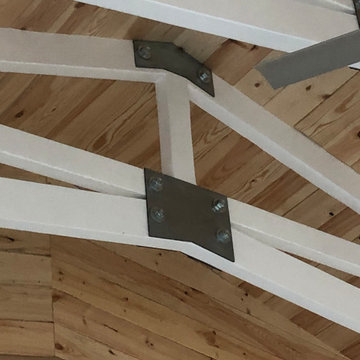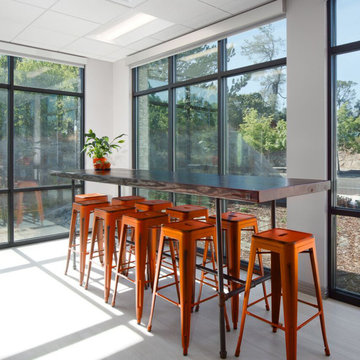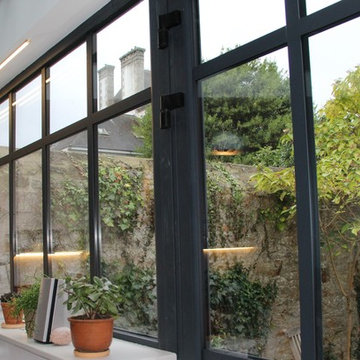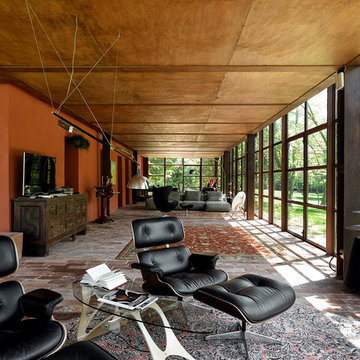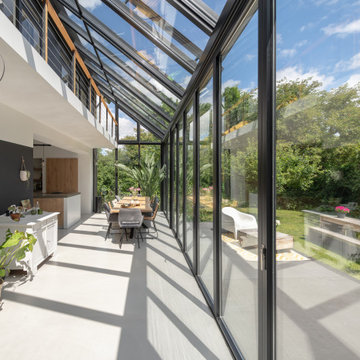Verande industriali - Foto e idee per arredare
Filtra anche per:
Budget
Ordina per:Popolari oggi
21 - 40 di 704 foto
1 di 2
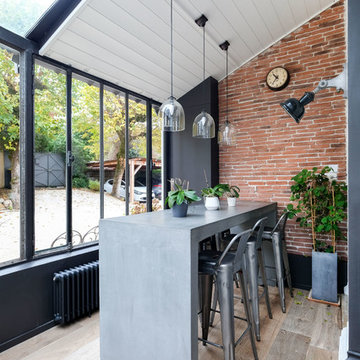
Jérôme Pantalacci
Immagine di una veranda industriale con pavimento in legno massello medio
Immagine di una veranda industriale con pavimento in legno massello medio
Trova il professionista locale adatto per il tuo progetto
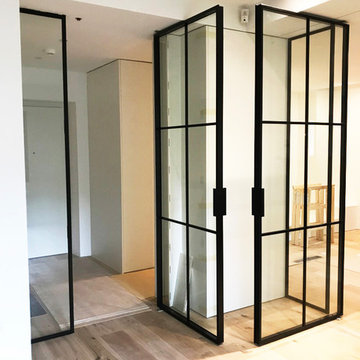
Aménagement sur-mesure d'une porte toute hauteur en verrière type industrielle venant séparer la pièce.
Conception par notre équipe d'architectes d'intérieur !
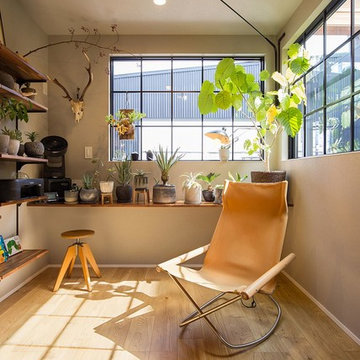
太陽の光と緑に囲まれた、お店のような趣味部屋。
Esempio di una piccola veranda industriale con parquet chiaro, soffitto classico e pavimento beige
Esempio di una piccola veranda industriale con parquet chiaro, soffitto classico e pavimento beige
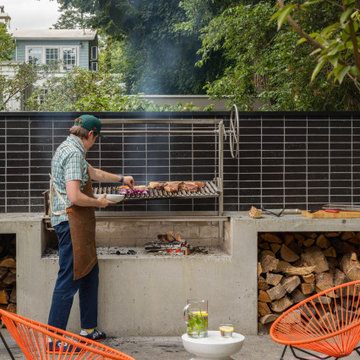
This outdoor hardscape is hard to beat. Glazed Thin Brick in Bitterroot makes for a bold backsplash surrounding a striking Argentine grill and cement counters. With a backyard BBQ like this, you might forget there’s a kitchen inside!
DESIGN
Best Practice Architecture
TILE SHOWN
THIN BRICK BITTERROT
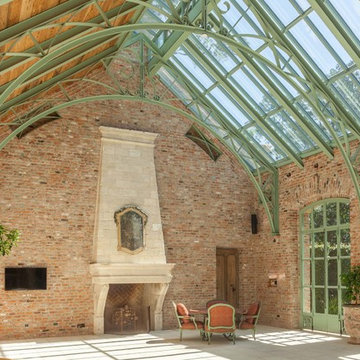
Benjamin Hill Photography
Idee per una grande veranda industriale con pavimento in cemento, camino classico, cornice del camino in pietra e soffitto in vetro
Idee per una grande veranda industriale con pavimento in cemento, camino classico, cornice del camino in pietra e soffitto in vetro
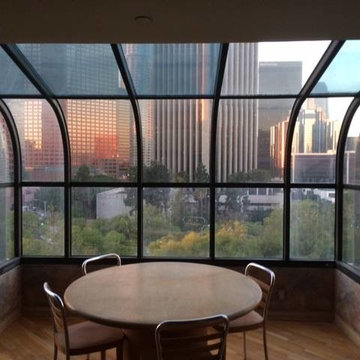
For more information visit http://www.cdwindows.com.com or call (800) 639-9463.
This curved window sunroom we made for our client David E. in Downtown Los Angeles, California was our most challenging and proudest project yet. We had to perfectly design a never-before-attempted template to remove the ugly grids his older, aluminum window frames had made. His majestic view of Los Angeles was replaced by 16 ugly aluminum windows which were deteriorating right before his eyes. His exact comments were, "Thank you for reminding me why I moved in here and purchased this home in the first place. You guys gave me my view back." We could not be happier.
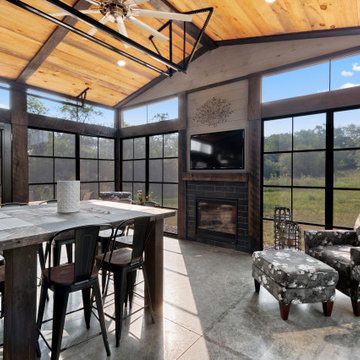
This 2,500 square-foot home, combines the an industrial-meets-contemporary gives its owners the perfect place to enjoy their rustic 30- acre property. Its multi-level rectangular shape is covered with corrugated red, black, and gray metal, which is low-maintenance and adds to the industrial feel.
Encased in the metal exterior, are three bedrooms, two bathrooms, a state-of-the-art kitchen, and an aging-in-place suite that is made for the in-laws. This home also boasts two garage doors that open up to a sunroom that brings our clients close nature in the comfort of their own home.
The flooring is polished concrete and the fireplaces are metal. Still, a warm aesthetic abounds with mixed textures of hand-scraped woodwork and quartz and spectacular granite counters. Clean, straight lines, rows of windows, soaring ceilings, and sleek design elements form a one-of-a-kind, 2,500 square-foot home

The spacious sunroom is a serene retreat with its panoramic views of the rural landscape through walls of Marvin windows. A striking brick herringbone pattern floor adds timeless charm, while a see-through gas fireplace creates a cozy focal point, perfect for all seasons. Above the mantel, a black-painted beadboard feature wall adds depth and character, enhancing the room's inviting ambiance. With its seamless blend of rustic and contemporary elements, this sunroom is a tranquil haven for relaxation and contemplation.
Martin Bros. Contracting, Inc., General Contractor; Helman Sechrist Architecture, Architect; JJ Osterloo Design, Designer; Photography by Marie Kinney.
Verande industriali - Foto e idee per arredare
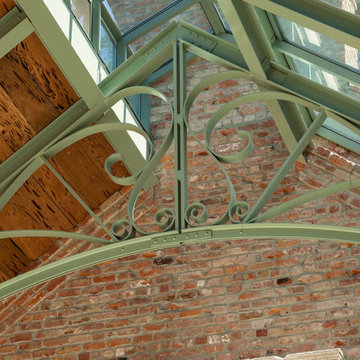
Benjamin Hill Photography
Immagine di una grande veranda industriale con soffitto in vetro
Immagine di una grande veranda industriale con soffitto in vetro
2
