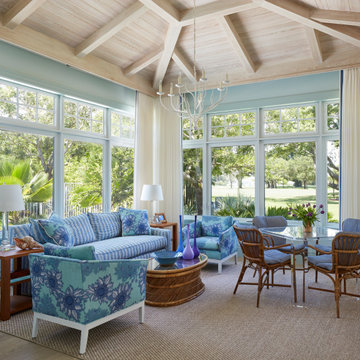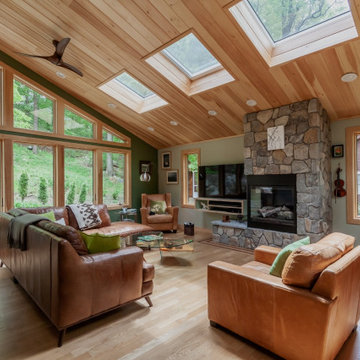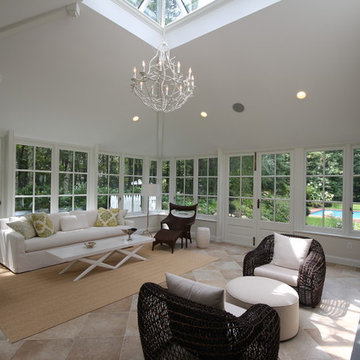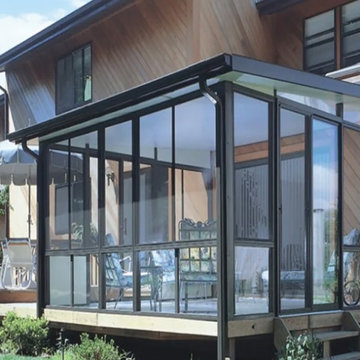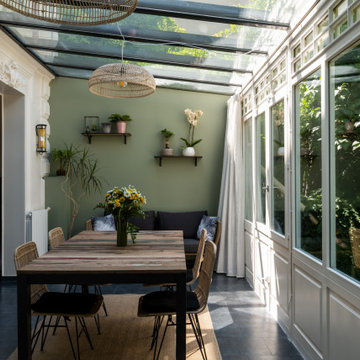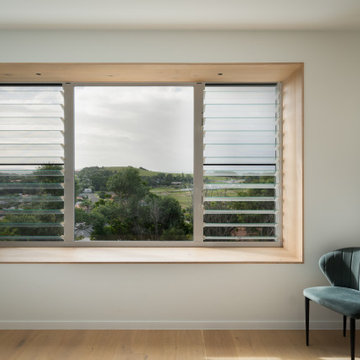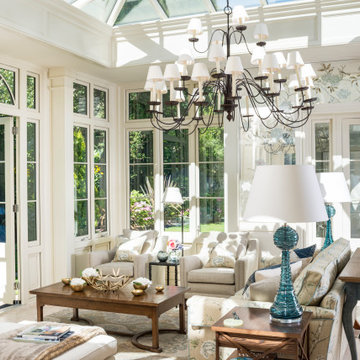Verande grigie - Foto e idee per arredare
Filtra anche per:
Budget
Ordina per:Popolari oggi
41 - 60 di 6.463 foto
1 di 2

This 2,500 square-foot home, combines the an industrial-meets-contemporary gives its owners the perfect place to enjoy their rustic 30- acre property. Its multi-level rectangular shape is covered with corrugated red, black, and gray metal, which is low-maintenance and adds to the industrial feel.
Encased in the metal exterior, are three bedrooms, two bathrooms, a state-of-the-art kitchen, and an aging-in-place suite that is made for the in-laws. This home also boasts two garage doors that open up to a sunroom that brings our clients close nature in the comfort of their own home.
The flooring is polished concrete and the fireplaces are metal. Still, a warm aesthetic abounds with mixed textures of hand-scraped woodwork and quartz and spectacular granite counters. Clean, straight lines, rows of windows, soaring ceilings, and sleek design elements form a one-of-a-kind, 2,500 square-foot home

Immagine di una veranda scandinava di medie dimensioni con pavimento in cemento, soffitto in vetro e pavimento grigio
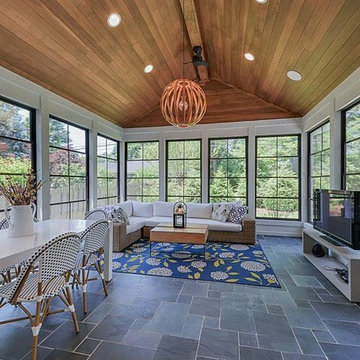
Esempio di una veranda minimalista di medie dimensioni con pavimento in travertino, soffitto classico, pavimento grigio e nessun camino
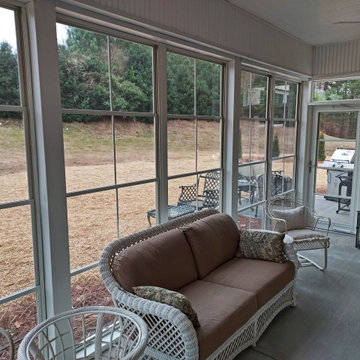
This 3-season room in High Point North Carolina features floor-to-ceiling screened openings with convertible vinyl windows. The room was custom-built atop a concrete patio floor with a roof extension that seamlessly blends with the existing roofline. The backyard also features an open-air patio, perfect for grilling and additional seating.

The homeowners loved the character of their 100-year-old home near Lake Harriet, but the original layout no longer supported their busy family’s modern lifestyle. When they contacted the architect, they had a simple request: remodel our master closet. This evolved into a complete home renovation that took three-years of meticulous planning and tactical construction. The completed home demonstrates the overall goal of the remodel: historic inspiration with modern luxuries.

Set comfortably in the Northamptonshire countryside, this family home oozes character with the addition of a Westbury Orangery. Transforming the southwest aspect of the building with its two sides of joinery, the orangery has been finished externally in the shade ‘Westbury Grey’. Perfectly complementing the existing window frames and rich Grey colour from the roof tiles. Internally the doors and windows have been painted in the shade ‘Wash White’ to reflect the homeowners light and airy interior style.

Esempio di una veranda rustica con pavimento in legno massello medio, camino classico, cornice del camino in pietra, soffitto classico e pavimento marrone

Esempio di una veranda tradizionale con parquet scuro, camino lineare Ribbon, cornice del camino in metallo, lucernario e pavimento marrone

Architecture : Martin Dufour architecte
Photographe : Ulysse Lemerise
Ispirazione per una veranda contemporanea con camino classico, cornice del camino in pietra e soffitto classico
Ispirazione per una veranda contemporanea con camino classico, cornice del camino in pietra e soffitto classico

Immagine di una veranda country con pavimento in ardesia, camino classico, cornice del camino in pietra e soffitto classico
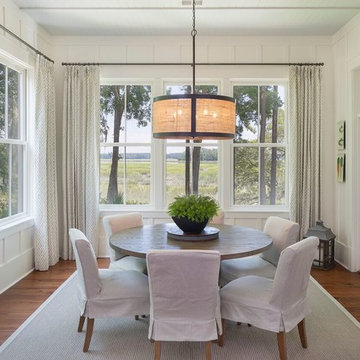
Foto di una veranda stile marino con soffitto classico, pavimento in legno massello medio e pavimento marrone
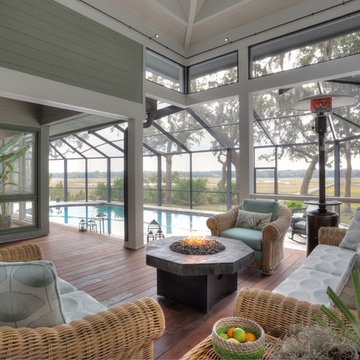
David Burghardt
Esempio di una grande veranda stile marinaro con pavimento in legno massello medio, lucernario e pavimento marrone
Esempio di una grande veranda stile marinaro con pavimento in legno massello medio, lucernario e pavimento marrone

Spacecrafting Photography
Esempio di una veranda stile marino di medie dimensioni con pavimento beige e pavimento in travertino
Esempio di una veranda stile marino di medie dimensioni con pavimento beige e pavimento in travertino
Verande grigie - Foto e idee per arredare
3
