Verande - Foto e idee per arredare
Filtra anche per:
Budget
Ordina per:Popolari oggi
41 - 60 di 2.956 foto
1 di 2
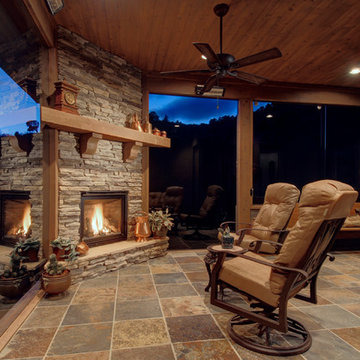
Ispirazione per una grande veranda tradizionale con pavimento in terracotta, camino ad angolo, cornice del camino in pietra e soffitto classico

Exclusive House Plan 73345HS is a 3 bedroom 3.5 bath beauty with the master on main and a 4 season sun room that will be a favorite hangout.
The front porch is 12' deep making it a great spot for use as outdoor living space which adds to the 3,300+ sq. ft. inside.
Ready when you are. Where do YOU want to build?
Plans: http://bit.ly/73345hs
Photo Credit: Garrison Groustra

Phillip Mueller Photography, Architect: Sharratt Design Company, Interior Design: Martha O'Hara Interiors
Immagine di una grande veranda chic con pavimento in legno massello medio, cornice del camino in pietra, lucernario, camino classico e pavimento marrone
Immagine di una grande veranda chic con pavimento in legno massello medio, cornice del camino in pietra, lucernario, camino classico e pavimento marrone

The owners spend a great deal of time outdoors and desperately desired a living room open to the elements and set up for long days and evenings of entertaining in the beautiful New England air. KMA’s goal was to give the owners an outdoor space where they can enjoy warm summer evenings with a glass of wine or a beer during football season.
The floor will incorporate Natural Blue Cleft random size rectangular pieces of bluestone that coordinate with a feature wall made of ledge and ashlar cuts of the same stone.
The interior walls feature weathered wood that complements a rich mahogany ceiling. Contemporary fans coordinate with three large skylights, and two new large sliding doors with transoms.
Other features are a reclaimed hearth, an outdoor kitchen that includes a wine fridge, beverage dispenser (kegerator!), and under-counter refrigerator. Cedar clapboards tie the new structure with the existing home and a large brick chimney ground the feature wall while providing privacy from the street.
The project also includes space for a grill, fire pit, and pergola.

Martha O'Hara Interiors, Interior Design & Photo Styling | L Cramer Builders, Builder | Troy Thies, Photography | Murphy & Co Design, Architect |
Please Note: All “related,” “similar,” and “sponsored” products tagged or listed by Houzz are not actual products pictured. They have not been approved by Martha O’Hara Interiors nor any of the professionals credited. For information about our work, please contact design@oharainteriors.com.
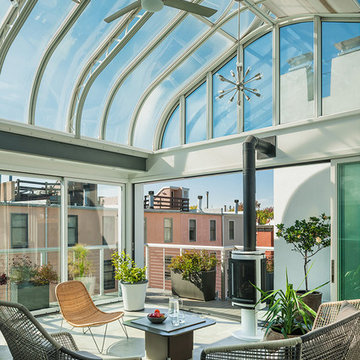
The telescoping glass doors, balcony and gas fireplace added to the roof-top solarium makes this space a year ‘round in-house retreat for the family.
Photo: Tom Crane Photography

Idee per una veranda contemporanea con parquet chiaro, camino lineare Ribbon, cornice del camino piastrellata, lucernario e pavimento grigio
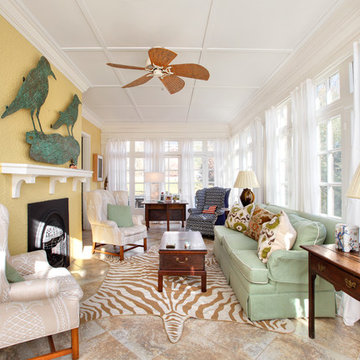
Esempio di una veranda bohémian con camino classico, soffitto classico e pavimento marrone

Our clients already had the beautiful lot on Burt Lake, all they needed was the home. We were hired to create an inviting home that had a "craftsman" style of the exterior and a "cottage" style for the interior. They desired to capture a casual, warm, and inviting feeling. The home was to have as much natural light and to take advantage of the amazing lake views. The open concept plan was desired to facilitate lots of family and visitors. The finished design and home is exactly what they hoped for. To quote the owner "Thanks to the expertise and creativity of the design team at Edgewater, we were able to get exactly what we wanted."
-Jacqueline Southby Photography

The lighter tones of this open space mixed with elegant and beach- styled touches creates an elegant, worldly and coastal feeling.
Esempio di una grande veranda stile marinaro con lucernario, pavimento grigio, pavimento in ardesia, camino classico e cornice del camino in pietra
Esempio di una grande veranda stile marinaro con lucernario, pavimento grigio, pavimento in ardesia, camino classico e cornice del camino in pietra
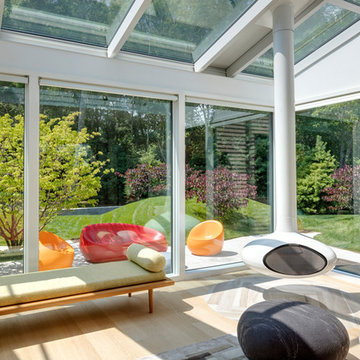
TEAM
Architect: LDa Architecture & Interiors
Interior Design: LDa Architecture & Interiors
Builder: Denali Construction
Landscape Architect: Michelle Crowley Landscape Architecture
Photographer: Greg Premru Photography
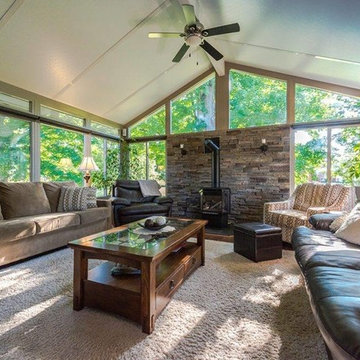
Ispirazione per una grande veranda classica con moquette, stufa a legna, cornice del camino in pietra, soffitto classico e pavimento beige

www.troythiesphoto.com
Esempio di una veranda stile marinaro di medie dimensioni con camino classico, soffitto classico, pavimento grigio, pavimento in travertino e cornice del camino in mattoni
Esempio di una veranda stile marinaro di medie dimensioni con camino classico, soffitto classico, pavimento grigio, pavimento in travertino e cornice del camino in mattoni
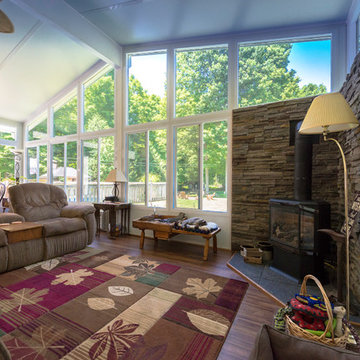
Sunspace Sunrooms are modular units that are custom designed for your home and manufactured in a temperature controlled environment, ensuring the highest quality. Our units can be installed directly onto an existing patio, deck, and even under a previously constructed roof! Designed to extend your enjoyment of the outdoors without the usual annoyances of wind, rain, insects and harmful UV rays. A new Sunspace Sunroom will add beauty, functionality and value to your home.
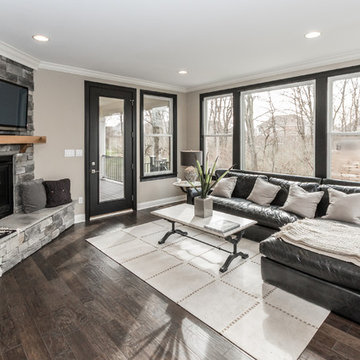
Foto di una grande veranda minimal con parquet scuro, camino ad angolo, cornice del camino in pietra, soffitto classico e pavimento marrone

Foto di una veranda classica di medie dimensioni con pavimento in ardesia, camino classico, cornice del camino in mattoni, soffitto classico e pavimento grigio
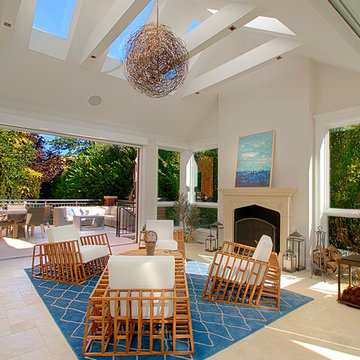
This Chicago Four Seasons room adjoins the terrace with same floor tile & radiant heat installed underneath, creating a natural extension to the outdoors. The cathedral ceiling with large skylights and the large windows illuminate the entire space.
Norman Sizemore-Photographer

Esempio di una grande veranda minimalista con pavimento in cemento, camino sospeso, cornice del camino in metallo, soffitto classico e pavimento grigio
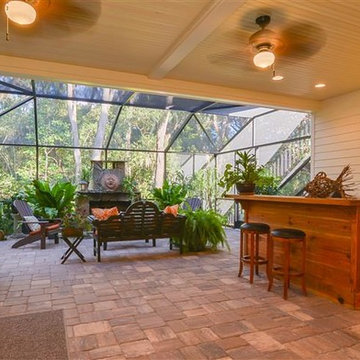
Idee per una veranda chic di medie dimensioni con pavimento in ardesia, camino classico, cornice del camino in pietra e lucernario
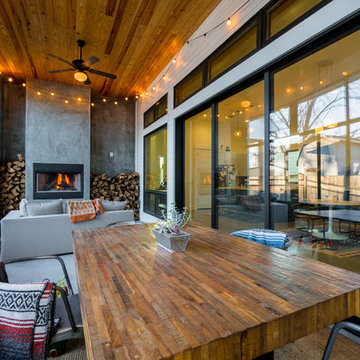
Mark Adams
Ispirazione per una veranda design con pavimento in cemento, camino classico e soffitto classico
Ispirazione per una veranda design con pavimento in cemento, camino classico e soffitto classico
Verande - Foto e idee per arredare
3