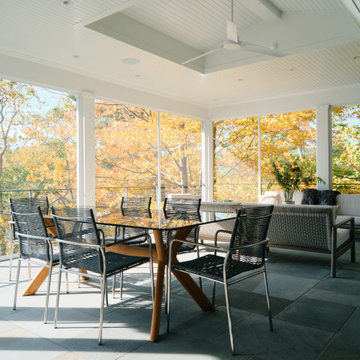Verande - Foto e idee per arredare
Filtra anche per:
Budget
Ordina per:Popolari oggi
101 - 120 di 6.162 foto
1 di 2
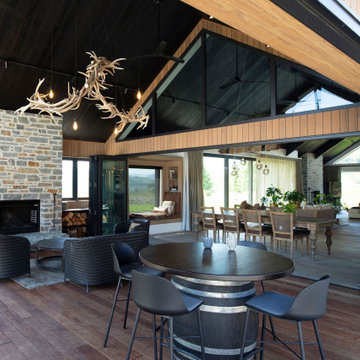
Idee per una veranda moderna di medie dimensioni con pavimento in legno massello medio, camino ad angolo e cornice del camino in pietra

Foto di una grande veranda classica con pavimento in gres porcellanato, cornice del camino in metallo, soffitto classico e camino classico

This 2,500 square-foot home, combines the an industrial-meets-contemporary gives its owners the perfect place to enjoy their rustic 30- acre property. Its multi-level rectangular shape is covered with corrugated red, black, and gray metal, which is low-maintenance and adds to the industrial feel.
Encased in the metal exterior, are three bedrooms, two bathrooms, a state-of-the-art kitchen, and an aging-in-place suite that is made for the in-laws. This home also boasts two garage doors that open up to a sunroom that brings our clients close nature in the comfort of their own home.
The flooring is polished concrete and the fireplaces are metal. Still, a warm aesthetic abounds with mixed textures of hand-scraped woodwork and quartz and spectacular granite counters. Clean, straight lines, rows of windows, soaring ceilings, and sleek design elements form a one-of-a-kind, 2,500 square-foot home

Idee per una grande veranda stile marino con pavimento in travertino, nessun camino, soffitto classico e pavimento beige
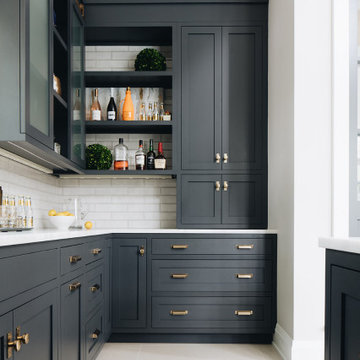
Esempio di una veranda chic di medie dimensioni con pavimento in gres porcellanato e pavimento bianco
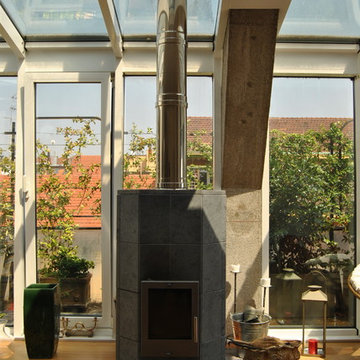
Veranda: dettaglio della stufa a pellet in pietra ollare.
Ispirazione per una veranda eclettica di medie dimensioni con parquet scuro, stufa a legna, cornice del camino in pietra, soffitto in vetro e pavimento marrone
Ispirazione per una veranda eclettica di medie dimensioni con parquet scuro, stufa a legna, cornice del camino in pietra, soffitto in vetro e pavimento marrone
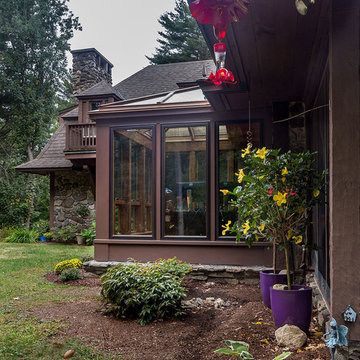
This project’s owner originally contacted Sunspace because they needed to replace an outdated, leaking sunroom on their North Hampton, New Hampshire property. The aging sunroom was set on a fieldstone foundation that was beginning to show signs of wear in the uppermost layer. The client’s vision involved repurposing the ten foot by ten foot area taken up by the original sunroom structure in order to create the perfect space for a new home office. Sunspace Design stepped in to help make that vision a reality.
We began the design process by carefully assessing what the client hoped to achieve. Working together, we soon realized that a glass conservatory would be the perfect replacement. Our custom conservatory design would allow great natural light into the home while providing structure for the desired office space.
Because the client’s beautiful home featured a truly unique style, the principal challenge we faced was ensuring that the new conservatory would seamlessly blend with the surrounding architectural elements on the interior and exterior. We utilized large, Marvin casement windows and a hip design for the glass roof. The interior of the home featured an abundance of wood, so the conservatory design featured a wood interior stained to match.
The end result of this collaborative process was a beautiful conservatory featured at the front of the client’s home. The new space authentically matches the original construction, the leaky sunroom is no longer a problem, and our client was left with a home office space that’s bright and airy. The large casements provide a great view of the exterior landscape and let in incredible levels of natural light. And because the space was outfitted with energy efficient glass, spray foam insulation, and radiant heating, this conservatory is a true four season glass space that our client will be able to enjoy throughout the year.
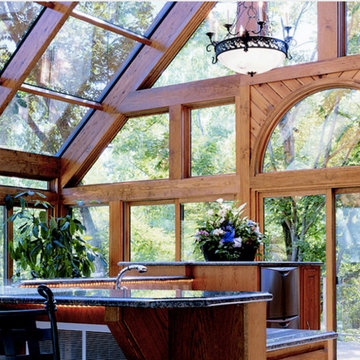
Ispirazione per una veranda minimal di medie dimensioni con parquet chiaro, nessun camino e soffitto in vetro
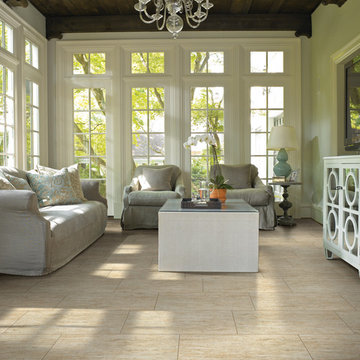
Esempio di una veranda chic di medie dimensioni con pavimento in gres porcellanato, nessun camino, soffitto classico e pavimento beige
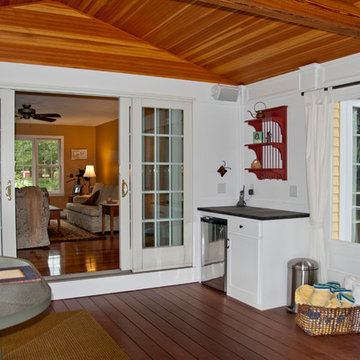
Idee per una veranda tradizionale di medie dimensioni con pavimento in legno massello medio, nessun camino e soffitto classico
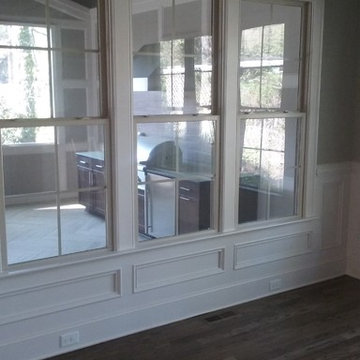
Interior view of outdoor kitchen and exterior living space from remodeled interior eat in area
Foto di una veranda moderna di medie dimensioni con pavimento con piastrelle in ceramica, camino classico, cornice del camino in pietra e soffitto classico
Foto di una veranda moderna di medie dimensioni con pavimento con piastrelle in ceramica, camino classico, cornice del camino in pietra e soffitto classico
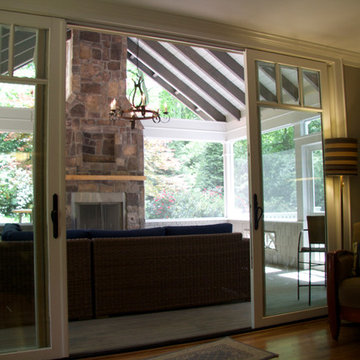
Paul SIbley, Sparrow Photography
Foto di una veranda design di medie dimensioni con pavimento in legno massello medio, camino classico, cornice del camino in pietra, soffitto classico e pavimento marrone
Foto di una veranda design di medie dimensioni con pavimento in legno massello medio, camino classico, cornice del camino in pietra, soffitto classico e pavimento marrone
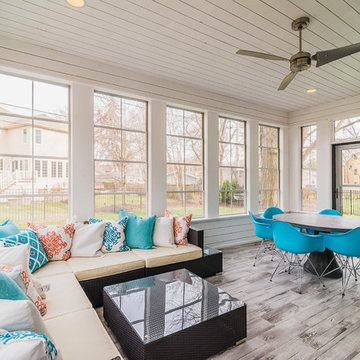
Foto di una veranda classica di medie dimensioni con pavimento in gres porcellanato, soffitto classico, nessun camino e pavimento grigio
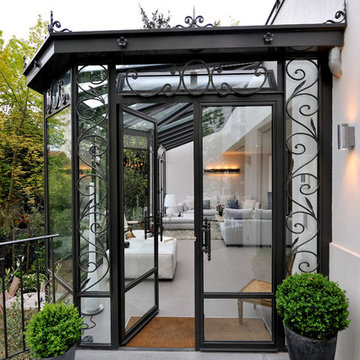
Stefan Meyer
Immagine di una veranda chic di medie dimensioni con pavimento con piastrelle in ceramica e soffitto in vetro
Immagine di una veranda chic di medie dimensioni con pavimento con piastrelle in ceramica e soffitto in vetro

An open house lot is like a blank canvas. When Mathew first visited the wooded lot where this home would ultimately be built, the landscape spoke to him clearly. Standing with the homeowner, it took Mathew only twenty minutes to produce an initial color sketch that captured his vision - a long, circular driveway and a home with many gables set at a picturesque angle that complemented the contours of the lot perfectly.
The interior was designed using a modern mix of architectural styles – a dash of craftsman combined with some colonial elements – to create a sophisticated yet truly comfortable home that would never look or feel ostentatious.
Features include a bright, open study off the entry. This office space is flanked on two sides by walls of expansive windows and provides a view out to the driveway and the woods beyond. There is also a contemporary, two-story great room with a see-through fireplace. This space is the heart of the home and provides a gracious transition, through two sets of double French doors, to a four-season porch located in the landscape of the rear yard.
This home offers the best in modern amenities and design sensibilities while still maintaining an approachable sense of warmth and ease.
Photo by Eric Roth
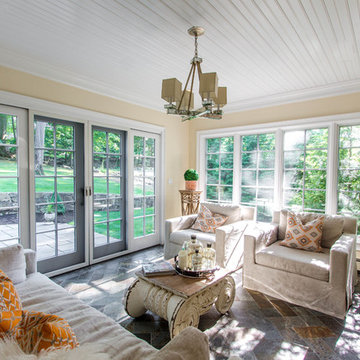
Immagine di una veranda classica di medie dimensioni con pavimento in ardesia e soffitto classico

Finished photos of this screened porch conversion to a four seasons room.
Idee per una veranda american style di medie dimensioni con pavimento in vinile, nessun camino e soffitto classico
Idee per una veranda american style di medie dimensioni con pavimento in vinile, nessun camino e soffitto classico

Foto di una piccola veranda contemporanea con pavimento in laminato, soffitto classico e pavimento grigio

Beautiful sunroom addition in Burr Ridge, IL. Skylights with solar powered blinds allow for natural sunlight and sun protection at the same time. Large casement windows allow for great air flow when the outside temperature is right and when outside temperature gets cooler, electric floor heat and gas fireplace provide the necessary warmth.
Verande - Foto e idee per arredare
6
