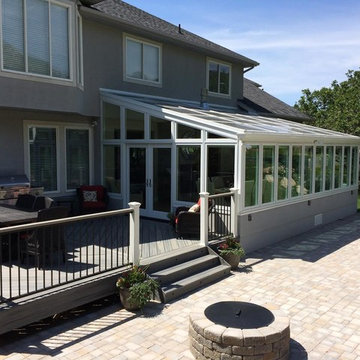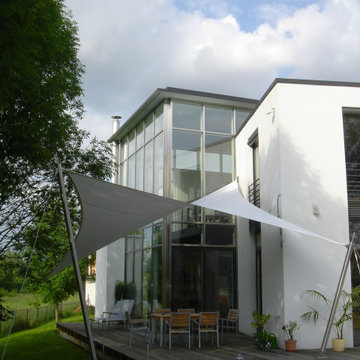Verande - Foto e idee per arredare
Filtra anche per:
Budget
Ordina per:Popolari oggi
21 - 40 di 6.161 foto
1 di 2
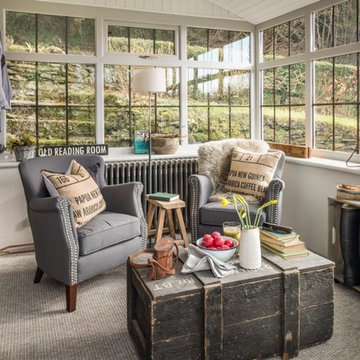
Immagine di una veranda country di medie dimensioni con moquette, soffitto classico e pavimento grigio

Foto di una veranda classica di medie dimensioni con pavimento in ardesia, camino classico, cornice del camino in mattoni, soffitto classico e pavimento grigio

http://www.pickellbuilders.com. Cedar shake screen porch with knotty pine ship lap ceiling and a slate tile floor. Photo by Paul Schlismann.
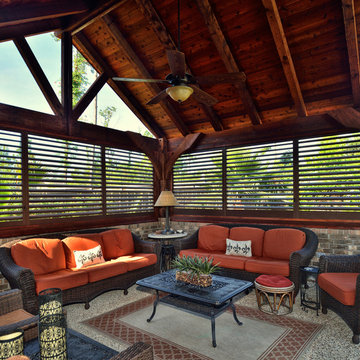
Idee per una veranda tradizionale di medie dimensioni con pavimento in cemento, nessun camino, soffitto classico e pavimento beige

Every project presents unique challenges. If you are a prospective client, it is Sunspace’s job to help devise a way to provide you with all the features and amenities you're looking for. The clients whose property is featured in this portfolio project were looking to introduce a new relaxation space to their home, but they needed to capture the beautiful lakeside views to the rear of the existing architecture. In addition, it was crucial to keep the design as traditional as possible so as to create a perfect blend with the classic, stately brick architecture of the existing home.
Sunspace created a design centered around a gable style roof. By utilizing standard wall framing and Andersen windows under the fully insulated high performance glass roof, we achieved great levels of natural light and solar control while affording the room a magnificent view of the exterior. The addition of hardwood flooring and a fireplace further enhance the experience. The result is beautiful and comfortable room with lots of nice natural light and a great lakeside view—exactly what the clients were after.
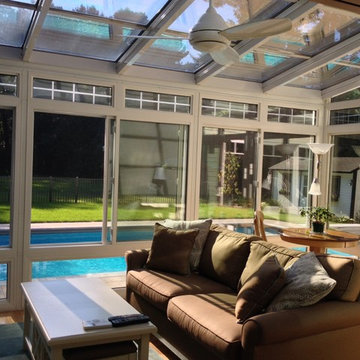
Interior of Four Seasons Sunroom Slanted Sun & Stars shows how the room was used to create a connection to the back yard oasis. The grids on the sunroom transom windows were used to help blend the sunroom with the large window from the outside. Sliding windows were used to open allow great air flow into the house. Ceiling fan not only helps aid the Mitsubishi a/c and heating system or to be used alone.

© Christel Mauve Photographe pour Chapisol
Idee per una grande veranda mediterranea con pavimento in cemento, nessun camino e soffitto classico
Idee per una grande veranda mediterranea con pavimento in cemento, nessun camino e soffitto classico

Photo Credit: Kliethermes Homes & Remodeling Inc.
This client came to us with a desire to have a multi-function semi-outdoor area where they could dine, entertain, and be together as a family. We helped them design this custom Three Season Room where they can do all three--and more! With heaters and fans installed for comfort, this family can now play games with the kids or have the crew over to watch the ball game most of the year 'round!

Esempio di una grande veranda mediterranea con pavimento in cemento, camino classico, cornice del camino in pietra, soffitto classico e pavimento beige
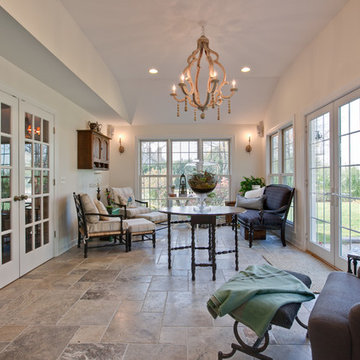
A beautiful terrarium is a focal point in in this sunroom
Ispirazione per una veranda stile shabby di medie dimensioni con pavimento in travertino, nessun camino e soffitto classico
Ispirazione per una veranda stile shabby di medie dimensioni con pavimento in travertino, nessun camino e soffitto classico
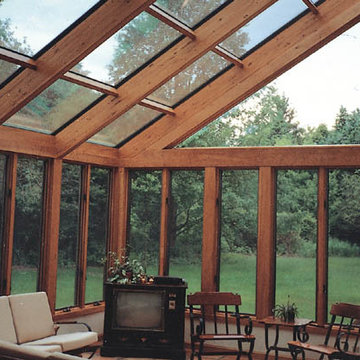
Foto di una grande veranda contemporanea con pavimento in terracotta, nessun camino e soffitto in vetro
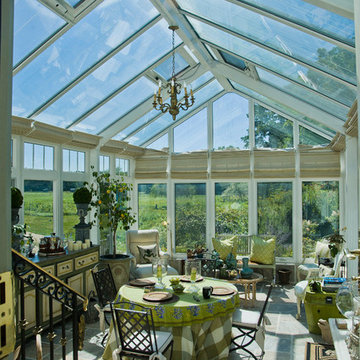
Idee per una veranda stile rurale di medie dimensioni con pavimento in ardesia, nessun camino e soffitto in vetro
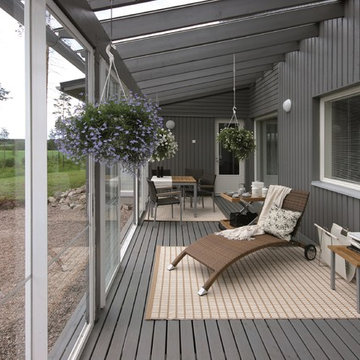
A good book and a cozy spot makes for a perfect afternoon!
Immagine di una veranda country con soffitto in vetro
Immagine di una veranda country con soffitto in vetro
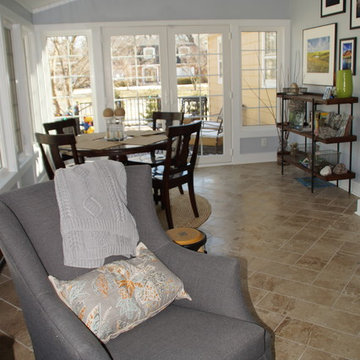
Foto di una veranda tradizionale di medie dimensioni con pavimento in travertino, soffitto classico e nessun camino
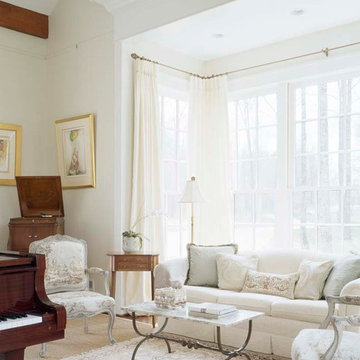
French Country Sunroom with large windows allowing for ample natural light. Photographed by Chipper Hatter.
Ispirazione per una veranda tradizionale
Ispirazione per una veranda tradizionale

An open house lot is like a blank canvas. When Mathew first visited the wooded lot where this home would ultimately be built, the landscape spoke to him clearly. Standing with the homeowner, it took Mathew only twenty minutes to produce an initial color sketch that captured his vision - a long, circular driveway and a home with many gables set at a picturesque angle that complemented the contours of the lot perfectly.
The interior was designed using a modern mix of architectural styles – a dash of craftsman combined with some colonial elements – to create a sophisticated yet truly comfortable home that would never look or feel ostentatious.
Features include a bright, open study off the entry. This office space is flanked on two sides by walls of expansive windows and provides a view out to the driveway and the woods beyond. There is also a contemporary, two-story great room with a see-through fireplace. This space is the heart of the home and provides a gracious transition, through two sets of double French doors, to a four-season porch located in the landscape of the rear yard.
This home offers the best in modern amenities and design sensibilities while still maintaining an approachable sense of warmth and ease.
Photo by Eric Roth

The sunroom was one long room, and very difficult to have conversations in. We divided the room into two zones, one for converstaion and one for privacy, reading and just enjoying the atmosphere. We also added two tub chairs that swivel so to allow the family to engage in a conversation in either zone.

sun room , interior garden- bathroom extention. porcelain tile with gravel edges for easy placement of planters and micro garden growing
Metal frames with double glazed windows and ceiling. Stone wallbehinf wood burning stove.
Verande - Foto e idee per arredare
2
