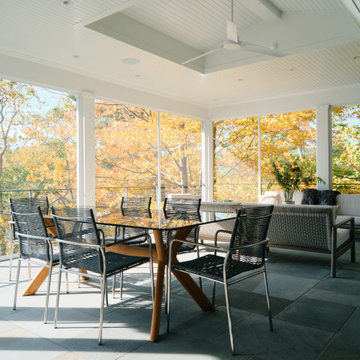Veranda
Filtra anche per:
Budget
Ordina per:Popolari oggi
81 - 100 di 6.161 foto
1 di 2
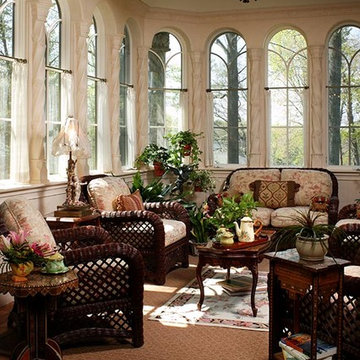
Tudor columns support masonry arches in this small sunroom. David Dietrich Photographer
Immagine di una piccola veranda chic
Immagine di una piccola veranda chic

Designing additions for Victorian homes is a challenging task. The architects and builders who designed and built these homes were masters in their craft. No detail of design or proportion went unattended. Cummings Architects is often approached to work on these types of projects because of their unwavering dedication to ensure structural and aesthetic continuity both inside and out.
Upon meeting the owner of this stately home in Winchester, Massachusetts, Mathew immediately began sketching a beautifully detail drawing of a design for a family room with an upstairs master suite. Though the initial ideas were just rough concepts, the client could already see that Mathew’s vision for the house would blend the new space seamlessly into the fabric of the turn of the century home.
In the finished design, expanses of glass stretch along the lines of the living room, letting in an expansive amount of light and creating a sense of openness. The exterior walls and interior trims were designed to create an environment that merged the indoors and outdoors into a single comfortable space. The family enjoys this new room so much, that is has become their primary living space, making the original sitting rooms in the home a bit jealous.
Photo Credit: Cydney Ambrose
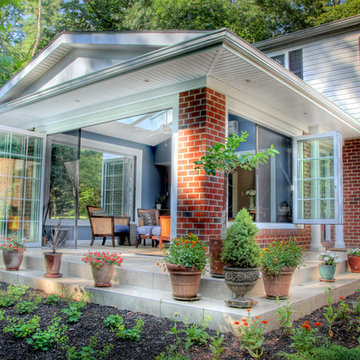
Benjamin Hill
Immagine di una veranda classica di medie dimensioni con pavimento in travertino, nessun camino, lucernario e pavimento beige
Immagine di una veranda classica di medie dimensioni con pavimento in travertino, nessun camino, lucernario e pavimento beige
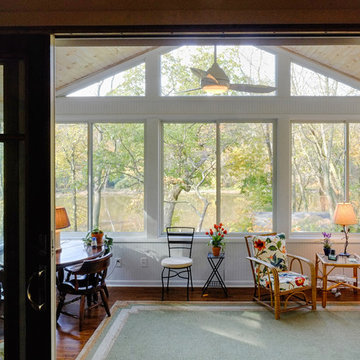
view of the river can bee seen from the front door. sliding door s open to allow full senic view.
Foto di una veranda design di medie dimensioni con parquet scuro, soffitto classico e nessun camino
Foto di una veranda design di medie dimensioni con parquet scuro, soffitto classico e nessun camino
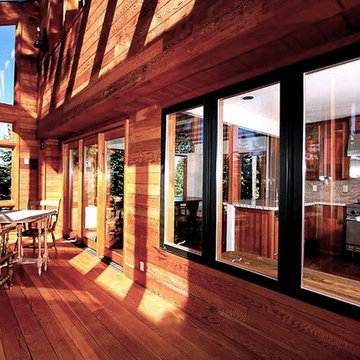
rustic escape open and airy mountain vies
Foto di una veranda stile rurale di medie dimensioni con pavimento in legno massello medio, nessun camino e lucernario
Foto di una veranda stile rurale di medie dimensioni con pavimento in legno massello medio, nessun camino e lucernario
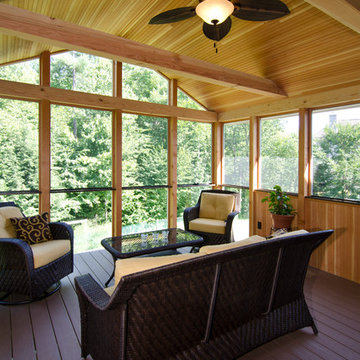
Immagine di una veranda chic di medie dimensioni con parquet scuro, nessun camino e soffitto classico
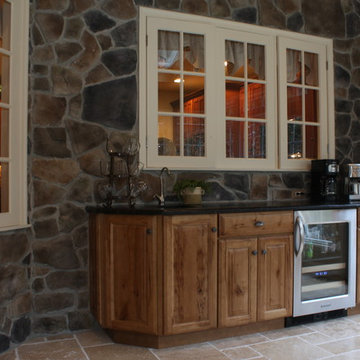
Brian Bortnick
Foto di una veranda stile rurale di medie dimensioni con pavimento in terracotta e soffitto classico
Foto di una veranda stile rurale di medie dimensioni con pavimento in terracotta e soffitto classico
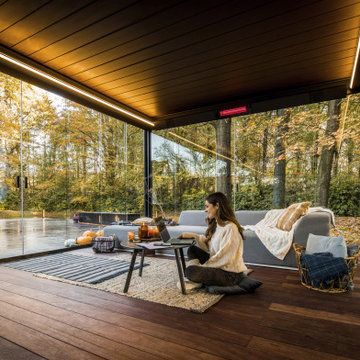
Pergola bioclimatique Renson - Modèle Camargue
Les pergolas bioclimatiques en aluminium de chez Renson proposent de nombreuses options : stores, panneaux coulissants, parois vitrées, chauffage, éclairage LED, musique… La toiture des pergolas bioclimatiques Renson peut être fixe, à lames ou en toile.
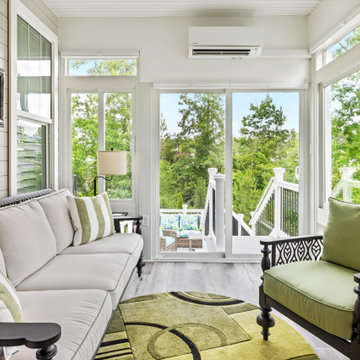
Stunning transitional sunroom with sliding glass screen windows, stone ash flooring and a composite deck with seating area for outdoor entertainment!
Immagine di una grande veranda tradizionale con pavimento in vinile, soffitto classico e pavimento grigio
Immagine di una grande veranda tradizionale con pavimento in vinile, soffitto classico e pavimento grigio
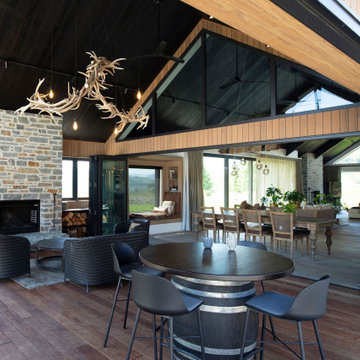
Idee per una veranda moderna di medie dimensioni con pavimento in legno massello medio, camino ad angolo e cornice del camino in pietra

Foto di una grande veranda classica con pavimento in gres porcellanato, cornice del camino in metallo, soffitto classico e camino classico

This 2,500 square-foot home, combines the an industrial-meets-contemporary gives its owners the perfect place to enjoy their rustic 30- acre property. Its multi-level rectangular shape is covered with corrugated red, black, and gray metal, which is low-maintenance and adds to the industrial feel.
Encased in the metal exterior, are three bedrooms, two bathrooms, a state-of-the-art kitchen, and an aging-in-place suite that is made for the in-laws. This home also boasts two garage doors that open up to a sunroom that brings our clients close nature in the comfort of their own home.
The flooring is polished concrete and the fireplaces are metal. Still, a warm aesthetic abounds with mixed textures of hand-scraped woodwork and quartz and spectacular granite counters. Clean, straight lines, rows of windows, soaring ceilings, and sleek design elements form a one-of-a-kind, 2,500 square-foot home

Idee per una grande veranda stile marino con pavimento in travertino, nessun camino, soffitto classico e pavimento beige
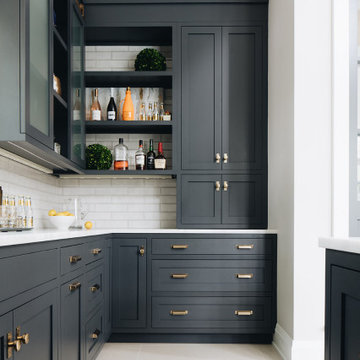
Esempio di una veranda chic di medie dimensioni con pavimento in gres porcellanato e pavimento bianco
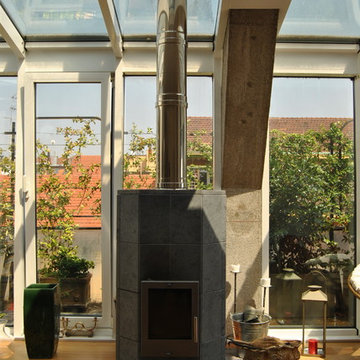
Veranda: dettaglio della stufa a pellet in pietra ollare.
Ispirazione per una veranda eclettica di medie dimensioni con parquet scuro, stufa a legna, cornice del camino in pietra, soffitto in vetro e pavimento marrone
Ispirazione per una veranda eclettica di medie dimensioni con parquet scuro, stufa a legna, cornice del camino in pietra, soffitto in vetro e pavimento marrone
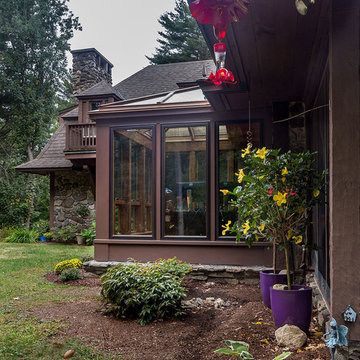
This project’s owner originally contacted Sunspace because they needed to replace an outdated, leaking sunroom on their North Hampton, New Hampshire property. The aging sunroom was set on a fieldstone foundation that was beginning to show signs of wear in the uppermost layer. The client’s vision involved repurposing the ten foot by ten foot area taken up by the original sunroom structure in order to create the perfect space for a new home office. Sunspace Design stepped in to help make that vision a reality.
We began the design process by carefully assessing what the client hoped to achieve. Working together, we soon realized that a glass conservatory would be the perfect replacement. Our custom conservatory design would allow great natural light into the home while providing structure for the desired office space.
Because the client’s beautiful home featured a truly unique style, the principal challenge we faced was ensuring that the new conservatory would seamlessly blend with the surrounding architectural elements on the interior and exterior. We utilized large, Marvin casement windows and a hip design for the glass roof. The interior of the home featured an abundance of wood, so the conservatory design featured a wood interior stained to match.
The end result of this collaborative process was a beautiful conservatory featured at the front of the client’s home. The new space authentically matches the original construction, the leaky sunroom is no longer a problem, and our client was left with a home office space that’s bright and airy. The large casements provide a great view of the exterior landscape and let in incredible levels of natural light. And because the space was outfitted with energy efficient glass, spray foam insulation, and radiant heating, this conservatory is a true four season glass space that our client will be able to enjoy throughout the year.
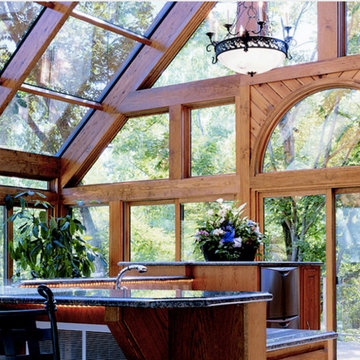
Ispirazione per una veranda minimal di medie dimensioni con parquet chiaro, nessun camino e soffitto in vetro
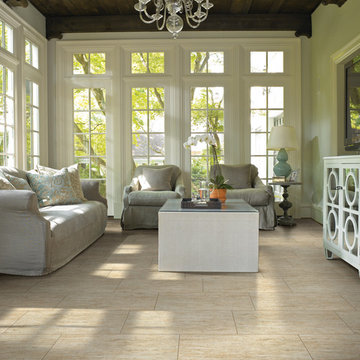
Esempio di una veranda chic di medie dimensioni con pavimento in gres porcellanato, nessun camino, soffitto classico e pavimento beige
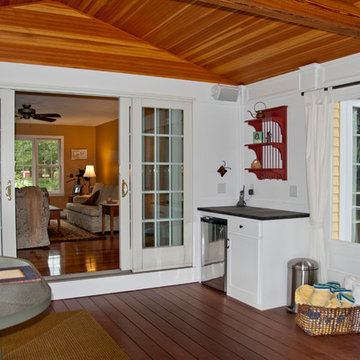
Idee per una veranda tradizionale di medie dimensioni con pavimento in legno massello medio, nessun camino e soffitto classico
5
