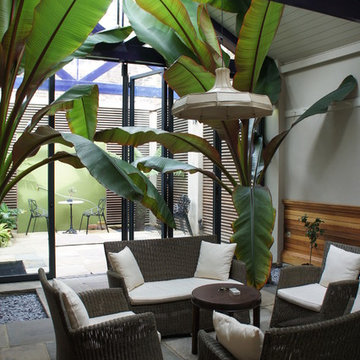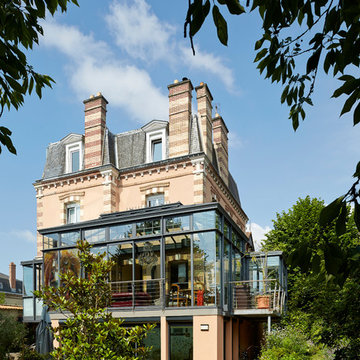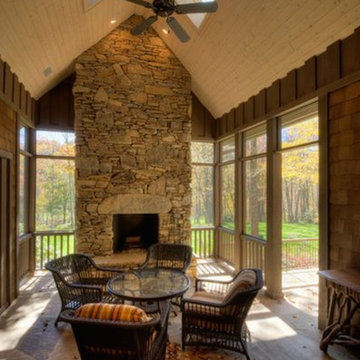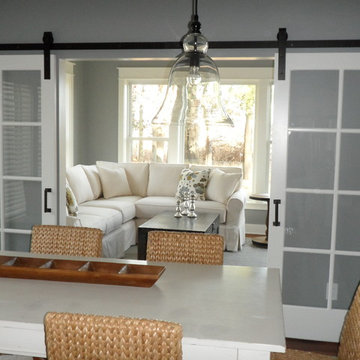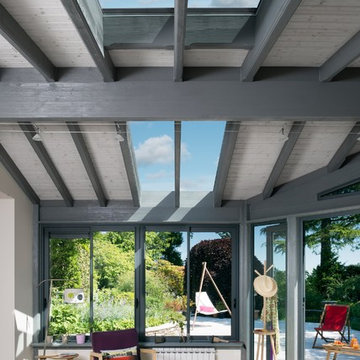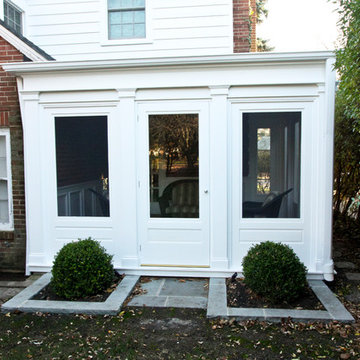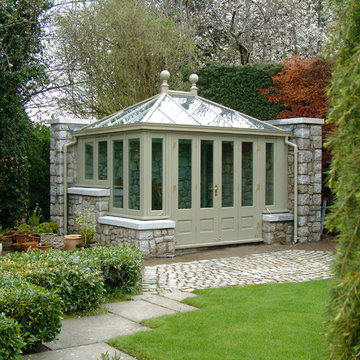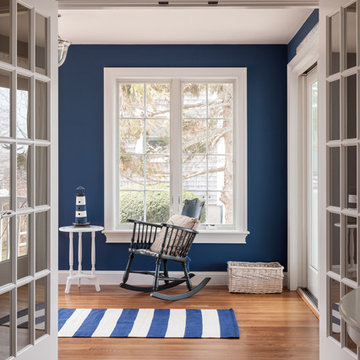Verande - Foto e idee per arredare
Filtra anche per:
Budget
Ordina per:Popolari oggi
181 - 200 di 69.627 foto
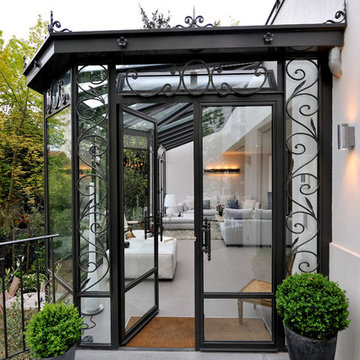
Stefan Meyer
Immagine di una veranda chic di medie dimensioni con pavimento con piastrelle in ceramica e soffitto in vetro
Immagine di una veranda chic di medie dimensioni con pavimento con piastrelle in ceramica e soffitto in vetro
Trova il professionista locale adatto per il tuo progetto
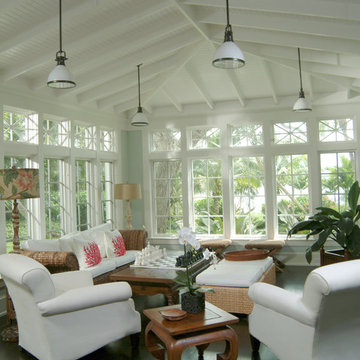
Rob Downey
Idee per una veranda tropicale con parquet scuro, soffitto classico e pavimento nero
Idee per una veranda tropicale con parquet scuro, soffitto classico e pavimento nero
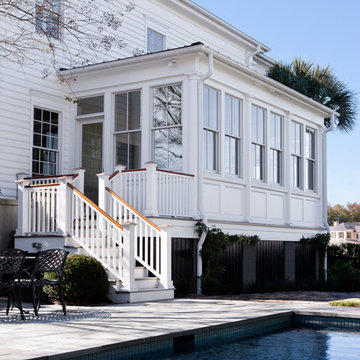
Sunroom addition designed by Bill Huey + Associates features low maintenance exterior, impact rated Andersen Windows, and mahogany handrails.
Photo by: Dickson Dunlap Studios

wicker furniture, wood coffee table, glass candle holders, folding side table, orange side table, orange pillow, striped cushions, clerestory windows,
Photography by Michael J. Lee
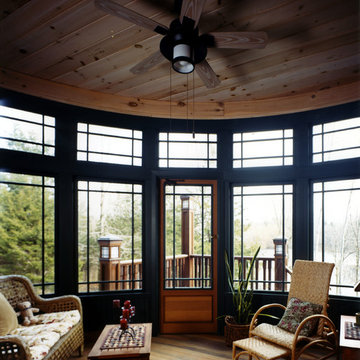
Airy faceted Sunroom with fine architectural windows and doors.
Photo Credit: David Beckwith
Esempio di una veranda stile americano di medie dimensioni con pavimento in legno massello medio e soffitto classico
Esempio di una veranda stile americano di medie dimensioni con pavimento in legno massello medio e soffitto classico
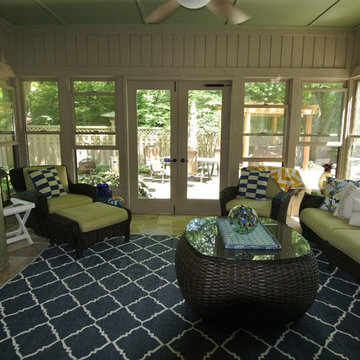
My clients wanted a happy beach feel to lounge with guests. Our color scheme was blue, green and cream. We had the ceiling painted green, and the wood work painted a light cream color. We added the geometric blue area rug to anchor the space. We purchased various nautical pillows and throws to add a pop of color. We added an oversized ceiling fan as well as repainted the old oak TV chest a distressed sour apple color. The clients sit out there almost every night now!
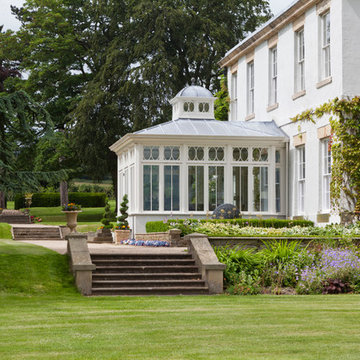
This impressive dining conservatory was designed for a significant Georgian property. Reeded columns and simple capitals have been inspired by existing detail on the front of the house.
On this project Vale worked closely with interior design specialists Jamie Hempsall Ltd to produce a stunning, unique space. Interior design by Jamie Hempsall Ltd.

An open house lot is like a blank canvas. When Mathew first visited the wooded lot where this home would ultimately be built, the landscape spoke to him clearly. Standing with the homeowner, it took Mathew only twenty minutes to produce an initial color sketch that captured his vision - a long, circular driveway and a home with many gables set at a picturesque angle that complemented the contours of the lot perfectly.
The interior was designed using a modern mix of architectural styles – a dash of craftsman combined with some colonial elements – to create a sophisticated yet truly comfortable home that would never look or feel ostentatious.
Features include a bright, open study off the entry. This office space is flanked on two sides by walls of expansive windows and provides a view out to the driveway and the woods beyond. There is also a contemporary, two-story great room with a see-through fireplace. This space is the heart of the home and provides a gracious transition, through two sets of double French doors, to a four-season porch located in the landscape of the rear yard.
This home offers the best in modern amenities and design sensibilities while still maintaining an approachable sense of warmth and ease.
Photo by Eric Roth
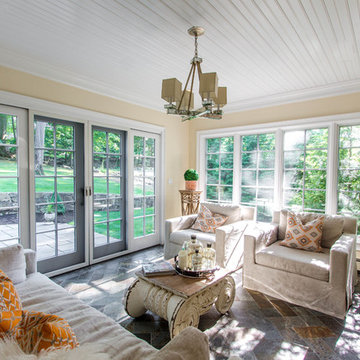
Immagine di una veranda classica di medie dimensioni con pavimento in ardesia e soffitto classico
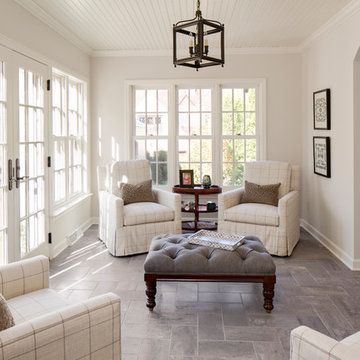
Remodeled sunroom featuring a bead board ceiling and ample natural light
Photo Credit: David Bader
Interior Design Partner: Becky Howley
Idee per una veranda chic con soffitto classico e pavimento grigio
Idee per una veranda chic con soffitto classico e pavimento grigio

west facing sunroom with views of the barns. This space is located just off the Great Room and offers a warm cozy retreat in the evening.
Ispirazione per una piccola veranda country con pavimento in legno massello medio, stufa a legna, soffitto classico e pavimento marrone
Ispirazione per una piccola veranda country con pavimento in legno massello medio, stufa a legna, soffitto classico e pavimento marrone
Verande - Foto e idee per arredare
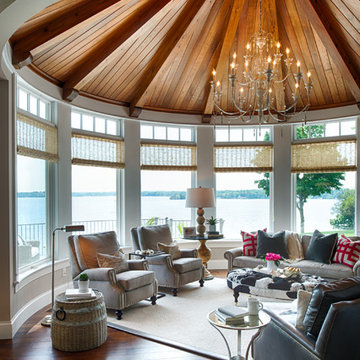
Denali Custom Homes
Ispirazione per una veranda stile marinaro di medie dimensioni con pavimento in legno massello medio, camino classico, soffitto classico e pavimento marrone
Ispirazione per una veranda stile marinaro di medie dimensioni con pavimento in legno massello medio, camino classico, soffitto classico e pavimento marrone
10
