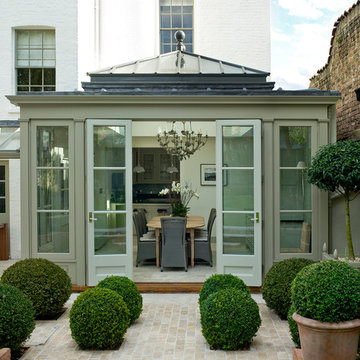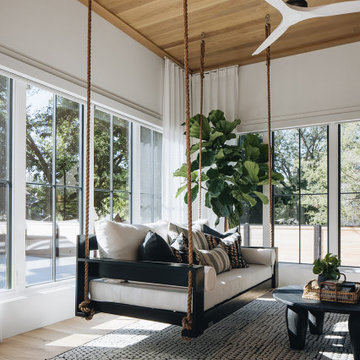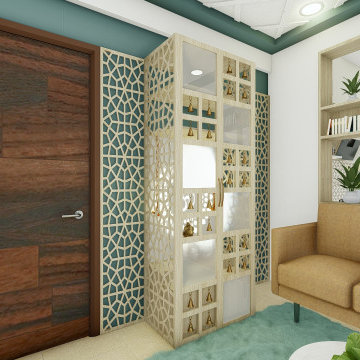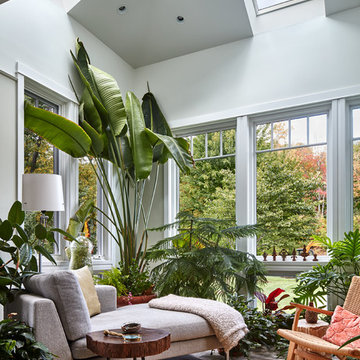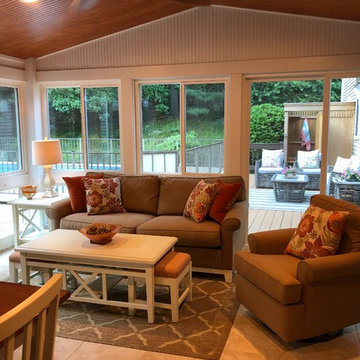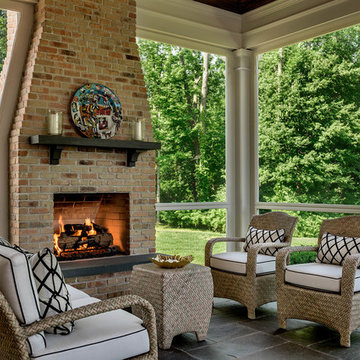Verande - Foto e idee per arredare
Filtra anche per:
Budget
Ordina per:Popolari oggi
1 - 20 di 69.626 foto

Glass Enclosed Conservatory
Idee per una grande veranda moderna con soffitto in vetro e pavimento grigio
Idee per una grande veranda moderna con soffitto in vetro e pavimento grigio

Sunroom furniture furnishing details including custom woven roman shades and light gray accent chairs.
Esempio di una piccola veranda chic con pavimento in legno massello medio e soffitto classico
Esempio di una piccola veranda chic con pavimento in legno massello medio e soffitto classico

Tom Holdsworth Photography
Our clients wanted to create a room that would bring them closer to the outdoors; a room filled with natural lighting; and a venue to spotlight a modern fireplace.
Early in the design process, our clients wanted to replace their existing, outdated, and rundown screen porch, but instead decided to build an all-season sun room. The space was intended as a quiet place to read, relax, and enjoy the view.
The sunroom addition extends from the existing house and is nestled into its heavily wooded surroundings. The roof of the new structure reaches toward the sky, enabling additional light and views.
The floor-to-ceiling magnum double-hung windows with transoms, occupy the rear and side-walls. The original brick, on the fourth wall remains exposed; and provides a perfect complement to the French doors that open to the dining room and create an optimum configuration for cross-ventilation.
To continue the design philosophy for this addition place seamlessly merged natural finishes from the interior to the exterior. The Brazilian black slate, on the sunroom floor, extends to the outdoor terrace; and the stained tongue and groove, installed on the ceiling, continues through to the exterior soffit.
The room's main attraction is the suspended metal fireplace; an authentic wood-burning heat source. Its shape is a modern orb with a commanding presence. Positioned at the center of the room, toward the rear, the orb adds to the majestic interior-exterior experience.
This is the client's third project with place architecture: design. Each endeavor has been a wonderful collaboration to successfully bring this 1960s ranch-house into twenty-first century living.
Trova il professionista locale adatto per il tuo progetto

Foto di una veranda classica di medie dimensioni con pavimento in pietra calcarea, pavimento beige e soffitto in vetro

Off the kitchen and overlooking the pool, the porch was remodeled into an office and cozy sunroom; it quickly became the grandchildren's favorite hangout. Sunbrella fabrics provide protection against sun and sticky hands.
Featured in Charleston Style + Design, Winter 2013
Holger Photography

JS Gibson
Idee per una grande veranda tradizionale con pavimento in mattoni, soffitto classico, nessun camino e pavimento grigio
Idee per una grande veranda tradizionale con pavimento in mattoni, soffitto classico, nessun camino e pavimento grigio

Idee per una veranda stile marino con parquet scuro, nessun camino e soffitto classico
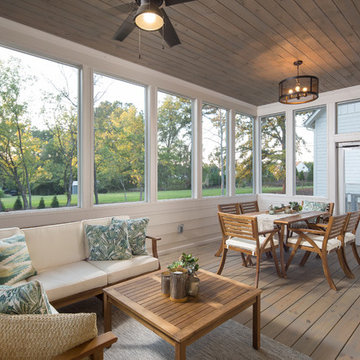
DAVID CANNON
Immagine di una veranda country con pavimento in legno massello medio, soffitto classico e pavimento marrone
Immagine di una veranda country con pavimento in legno massello medio, soffitto classico e pavimento marrone

Photo Credit - David Bader
Immagine di una veranda costiera con parquet scuro, nessun camino, soffitto classico e pavimento marrone
Immagine di una veranda costiera con parquet scuro, nessun camino, soffitto classico e pavimento marrone

Susie Soleimani Photography
Foto di una grande veranda chic con pavimento con piastrelle in ceramica, nessun camino, lucernario e pavimento grigio
Foto di una grande veranda chic con pavimento con piastrelle in ceramica, nessun camino, lucernario e pavimento grigio

Foto di una veranda chic di medie dimensioni con pavimento in legno massello medio, stufa a legna, cornice del camino in metallo, soffitto classico e pavimento marrone
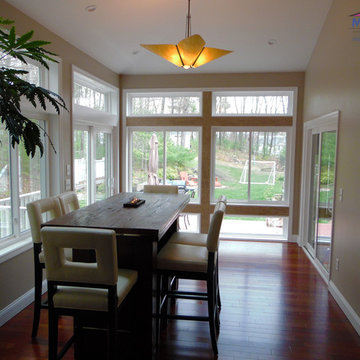
Before & After
Removal of existing aluminum prefab room. Installation of custom stick built sunroom
Ispirazione per una veranda stile rurale di medie dimensioni con parquet scuro, nessun camino e soffitto classico
Ispirazione per una veranda stile rurale di medie dimensioni con parquet scuro, nessun camino e soffitto classico
Verande - Foto e idee per arredare
1
