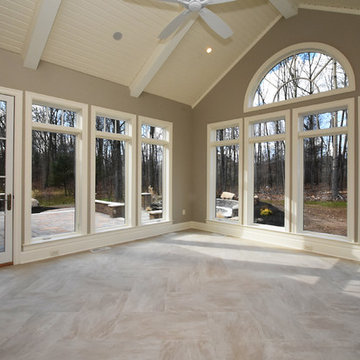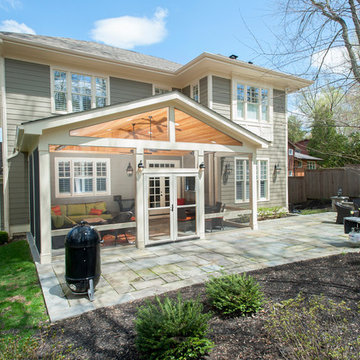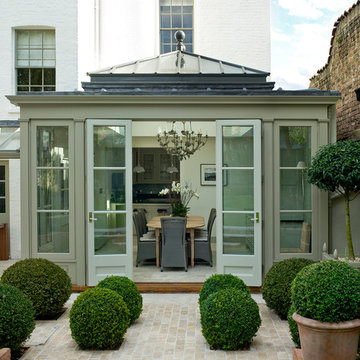Verande di medie dimensioni - Foto e idee per arredare
Filtra anche per:
Budget
Ordina per:Popolari oggi
41 - 60 di 10.091 foto
1 di 2
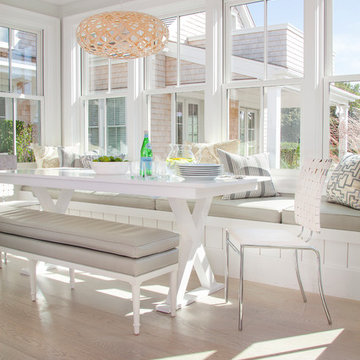
Jeffrey Allen
Idee per una veranda moderna di medie dimensioni con parquet chiaro, nessun camino, soffitto classico e pavimento beige
Idee per una veranda moderna di medie dimensioni con parquet chiaro, nessun camino, soffitto classico e pavimento beige
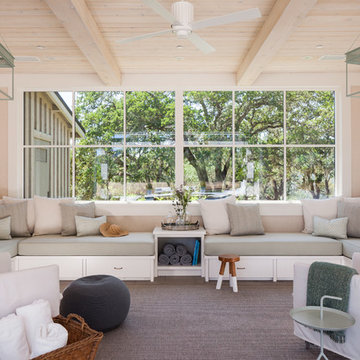
A young family of five seeks to create a family compound constructed by a series of smaller dwellings. Each building is characterized by its own style that reinforces its function. But together they work in harmony to create a fun and playful weekend getaway.
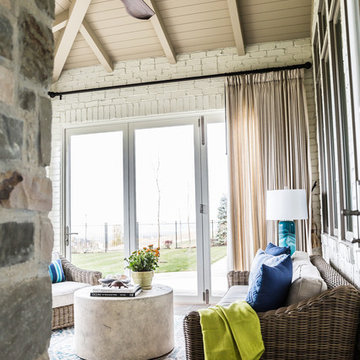
Architectural Design & Architectural Interior Design: Hyrum McKay Bates Design, Inc.
Interior Design: Liv Showroom - Lead Designer: Tonya Olsen
Photography: Lindsay Salazar
Cabinetry: Benjamin Blackwelder Cabinetry

Design: RDS Architects | Photography: Spacecrafting Photography
Foto di una veranda chic di medie dimensioni con camino bifacciale, cornice del camino piastrellata, lucernario, pavimento con piastrelle in ceramica e pavimento grigio
Foto di una veranda chic di medie dimensioni con camino bifacciale, cornice del camino piastrellata, lucernario, pavimento con piastrelle in ceramica e pavimento grigio
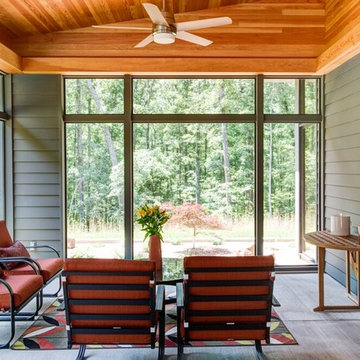
Foto di una veranda contemporanea di medie dimensioni con pavimento in cemento, nessun camino, soffitto classico e pavimento grigio
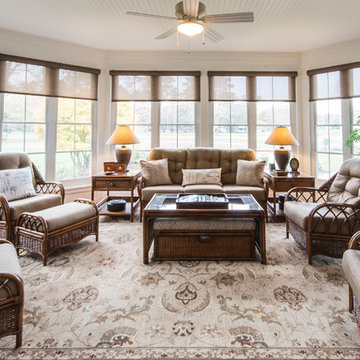
Three Season room with views of the golf course.
Boardwalk Builders,
Rehoboth Beach, DE
www.boardwalkbuilders.com
Sue Fortier
Ispirazione per una veranda classica di medie dimensioni con pavimento con piastrelle in ceramica, nessun camino e soffitto classico
Ispirazione per una veranda classica di medie dimensioni con pavimento con piastrelle in ceramica, nessun camino e soffitto classico
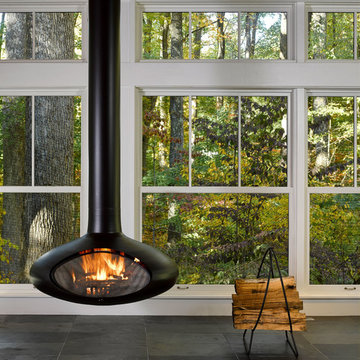
Tom Holdsworth Photography
Our clients wanted to create a room that would bring them closer to the outdoors; a room filled with natural lighting; and a venue to spotlight a modern fireplace.
Early in the design process, our clients wanted to replace their existing, outdated, and rundown screen porch, but instead decided to build an all-season sun room. The space was intended as a quiet place to read, relax, and enjoy the view.
The sunroom addition extends from the existing house and is nestled into its heavily wooded surroundings. The roof of the new structure reaches toward the sky, enabling additional light and views.
The floor-to-ceiling magnum double-hung windows with transoms, occupy the rear and side-walls. The original brick, on the fourth wall remains exposed; and provides a perfect complement to the French doors that open to the dining room and create an optimum configuration for cross-ventilation.
To continue the design philosophy for this addition place seamlessly merged natural finishes from the interior to the exterior. The Brazilian black slate, on the sunroom floor, extends to the outdoor terrace; and the stained tongue and groove, installed on the ceiling, continues through to the exterior soffit.
The room's main attraction is the suspended metal fireplace; an authentic wood-burning heat source. Its shape is a modern orb with a commanding presence. Positioned at the center of the room, toward the rear, the orb adds to the majestic interior-exterior experience.
This is the client's third project with place architecture: design. Each endeavor has been a wonderful collaboration to successfully bring this 1960s ranch-house into twenty-first century living.
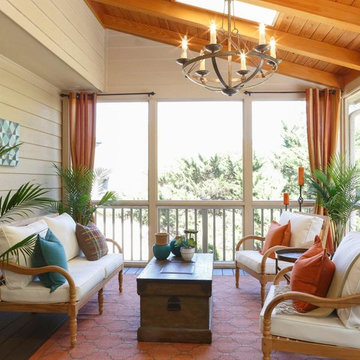
Immagine di una veranda tropicale di medie dimensioni con parquet scuro, nessun camino e lucernario
Foto di una veranda stile marino di medie dimensioni con pavimento in mattoni, soffitto classico, pavimento rosso e nessun camino

An open house lot is like a blank canvas. When Mathew first visited the wooded lot where this home would ultimately be built, the landscape spoke to him clearly. Standing with the homeowner, it took Mathew only twenty minutes to produce an initial color sketch that captured his vision - a long, circular driveway and a home with many gables set at a picturesque angle that complemented the contours of the lot perfectly.
The interior was designed using a modern mix of architectural styles – a dash of craftsman combined with some colonial elements – to create a sophisticated yet truly comfortable home that would never look or feel ostentatious.
Features include a bright, open study off the entry. This office space is flanked on two sides by walls of expansive windows and provides a view out to the driveway and the woods beyond. There is also a contemporary, two-story great room with a see-through fireplace. This space is the heart of the home and provides a gracious transition, through two sets of double French doors, to a four-season porch located in the landscape of the rear yard.
This home offers the best in modern amenities and design sensibilities while still maintaining an approachable sense of warmth and ease.
Photo by Eric Roth

Exclusive House Plan 73345HS is a 3 bedroom 3.5 bath beauty with the master on main and a 4 season sun room that will be a favorite hangout.
The front porch is 12' deep making it a great spot for use as outdoor living space which adds to the 3,300+ sq. ft. inside.
Ready when you are. Where do YOU want to build?
Plans: http://bit.ly/73345hs
Photo Credit: Garrison Groustra
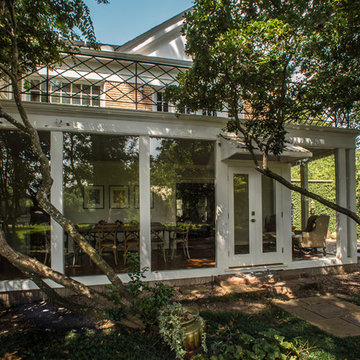
Daniel Karr
Foto di una veranda tradizionale di medie dimensioni con pavimento in legno massello medio e soffitto classico
Foto di una veranda tradizionale di medie dimensioni con pavimento in legno massello medio e soffitto classico
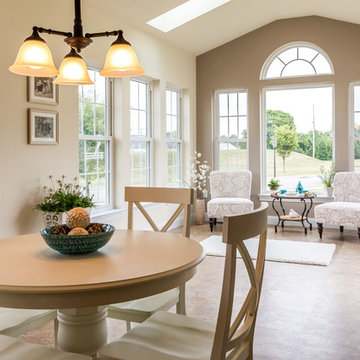
Anita Joy Photography
Immagine di una veranda chic di medie dimensioni con pavimento in linoleum e lucernario
Immagine di una veranda chic di medie dimensioni con pavimento in linoleum e lucernario
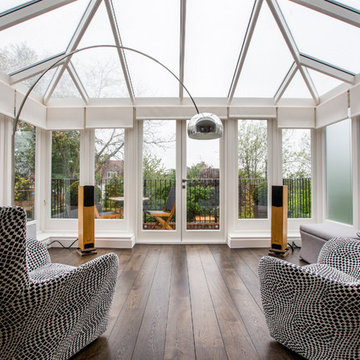
Breakfast in style in this glamorous first floor conservatory. Floor standing speakers provide superb audio quality. Blinds lower and raise at the touch of a button, and can be integrated to activate when the overhanging light is switched on.
homas Alexander
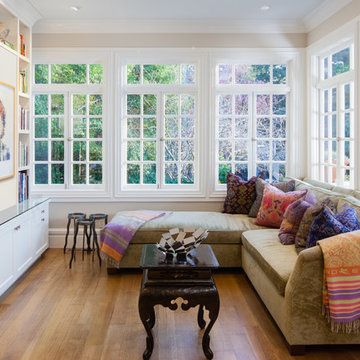
Peter Lyons
Immagine di una veranda classica di medie dimensioni con pavimento in legno massello medio, nessun camino, soffitto classico e pavimento marrone
Immagine di una veranda classica di medie dimensioni con pavimento in legno massello medio, nessun camino, soffitto classico e pavimento marrone
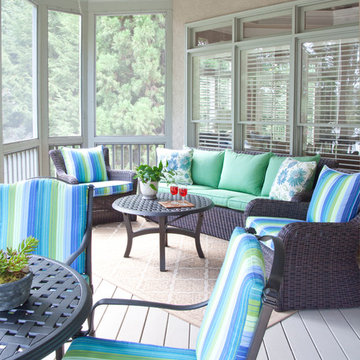
Christina Wedge Photography
Ispirazione per una veranda chic di medie dimensioni con soffitto classico, nessun camino e pavimento bianco
Ispirazione per una veranda chic di medie dimensioni con soffitto classico, nessun camino e pavimento bianco
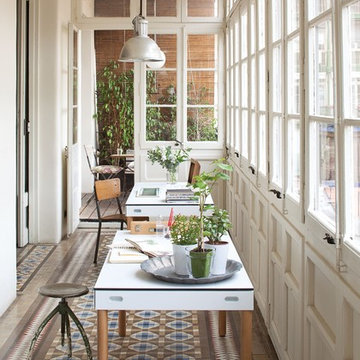
Style and comfort. Tray fits in well in the home and accompanies the user in his moments of leisure and work. Reflection or action, online and offline. Tray desk By Pedro Feduchi for the new line of products AVP by Imasoto. If Design award 2012, Delta Selection 2012, Photo credit: Jordi Sarra. Spain
Verande di medie dimensioni - Foto e idee per arredare
3
