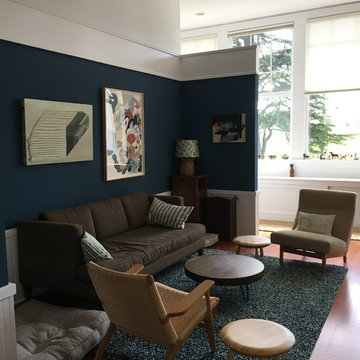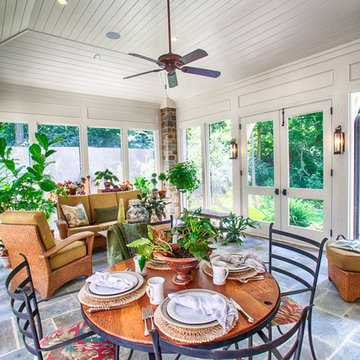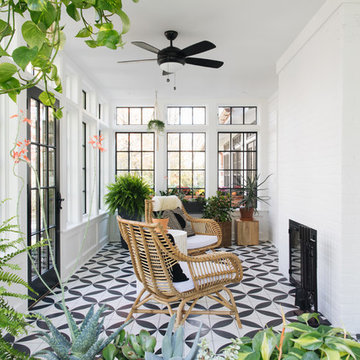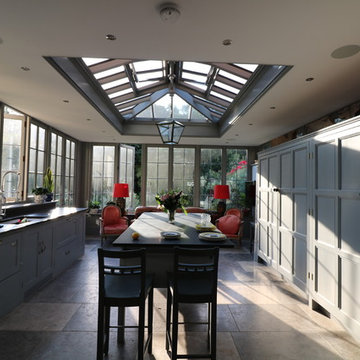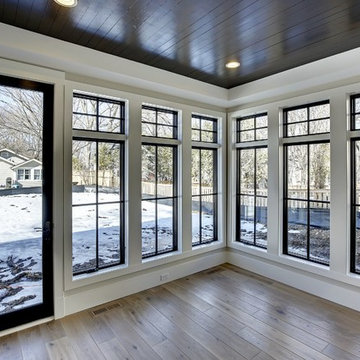Verande country - Foto e idee per arredare
Filtra anche per:
Budget
Ordina per:Popolari oggi
61 - 80 di 2.798 foto
1 di 2
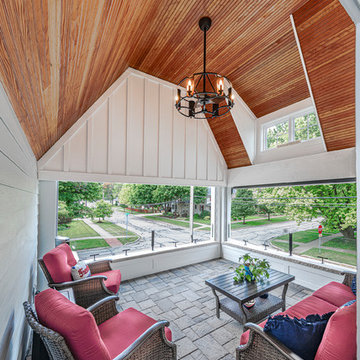
Ispirazione per una veranda country di medie dimensioni con nessun camino
Trova il professionista locale adatto per il tuo progetto
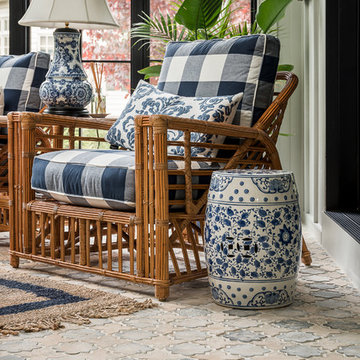
Picture Perfect House
Idee per una veranda country con pavimento in mattoni, soffitto classico e pavimento multicolore
Idee per una veranda country con pavimento in mattoni, soffitto classico e pavimento multicolore

Idee per un'ampia veranda country con pavimento in pietra calcarea, camino classico, soffitto classico, pavimento beige e cornice del camino in mattoni
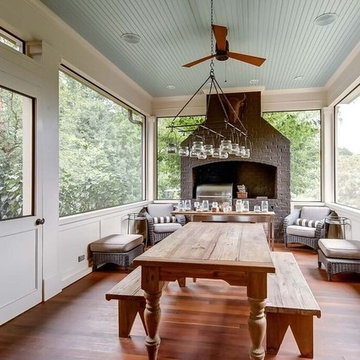
Esempio di una veranda country di medie dimensioni con pavimento in legno massello medio, soffitto classico e pavimento marrone
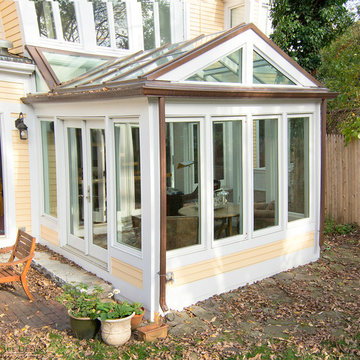
This contemporary conservatory is located just off of historic Harvard Square in Cambridge, Massachusetts. The stately home featured many classic exterior details and was located in the heart of the famous district, so Sunspace worked closely with the owners and their architect to design a space that would blend with the existing home and ultimately be approved for construction by the Cambridge Historical Commission.
The project began with the removal of an old greenhouse structure which had outlived its usefulness. The removal of the greenhouse gave the owners the perfect opportunity substantially upgrade the space. Sunspace opened the wall between the conservatory and the existing home to allow natural light to penetrate the building. We used Marvin windows and doors to help create the look we needed for the exterior, thereby creating a seamless blend between the existing and new construction.
The clients requested a space that would be comfortable year-round, so the use of energy efficient doors and windows as well as high performance roof glass was critically important. We chose a PPG Solar Ban 70 XL treatment and added Argon glass. The efficiency of the roof glass and the Marvin windows allowed us to provide an economical approach to the client’s heating and air conditioning needs.
The final result saw the transformation of an outdated space and into a historically appropriate custom glass space which allows for beautiful, natural light to enter the home. The clients now use this space every day.
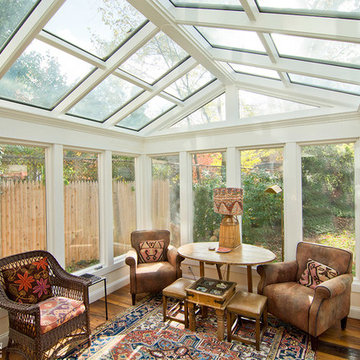
This contemporary conservatory is located just off of historic Harvard Square in Cambridge, Massachusetts. The stately home featured many classic exterior details and was located in the heart of the famous district, so Sunspace worked closely with the owners and their architect to design a space that would blend with the existing home and ultimately be approved for construction by the Cambridge Historical Commission.
The project began with the removal of an old greenhouse structure which had outlived its usefulness. The removal of the greenhouse gave the owners the perfect opportunity substantially upgrade the space. Sunspace opened the wall between the conservatory and the existing home to allow natural light to penetrate the building. We used Marvin windows and doors to help create the look we needed for the exterior, thereby creating a seamless blend between the existing and new construction.
The clients requested a space that would be comfortable year-round, so the use of energy efficient doors and windows as well as high performance roof glass was critically important. We chose a PPG Solar Ban 70 XL treatment and added Argon glass. The efficiency of the roof glass and the Marvin windows allowed us to provide an economical approach to the client’s heating and air conditioning needs.
The final result saw the transformation of an outdated space and into a historically appropriate custom glass space which allows for beautiful, natural light to enter the home. The clients now use this space every day.
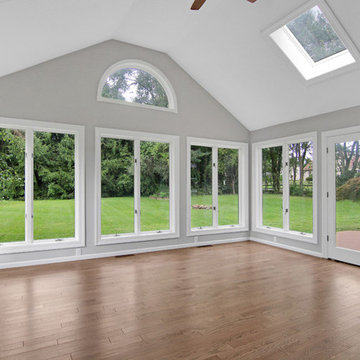
Sunroom wall covered with shiplap from Home Depot and new french double doors installed to go along with the new hardwood floors and anderson window replacement
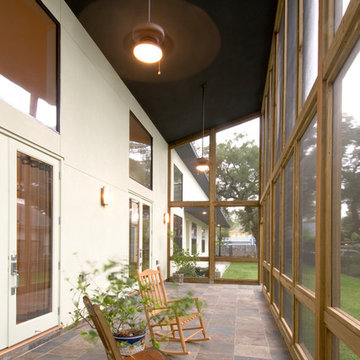
Ispirazione per una grande veranda country con pavimento in ardesia, nessun camino, soffitto classico e pavimento marrone

Esempio di una grande veranda country con nessun camino, soffitto in vetro, pavimento in ardesia e pavimento multicolore
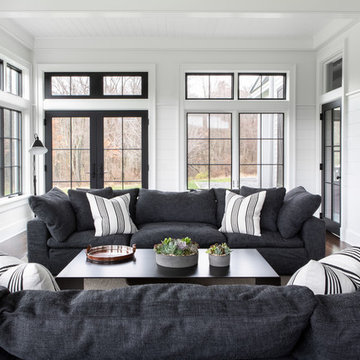
Architectural advisement, Interior Design, Custom Furniture Design & Art Curation by Chango & Co.
Architecture by Crisp Architects
Construction by Structure Works Inc.
Photography by Sarah Elliott
See the feature in Domino Magazine
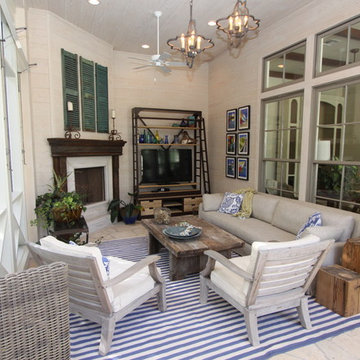
Idee per una veranda country di medie dimensioni con camino ad angolo, cornice del camino in legno, soffitto classico e pavimento beige
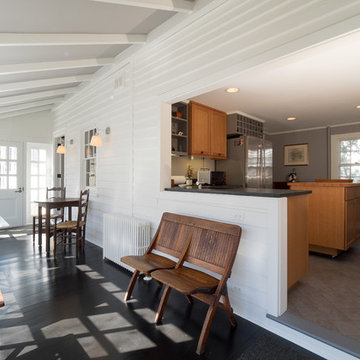
A Historic renovation by Baxter Construction of Hopewell, NJ
Immagine di una veranda country di medie dimensioni con pavimento in cemento, nessun camino e soffitto classico
Immagine di una veranda country di medie dimensioni con pavimento in cemento, nessun camino e soffitto classico

"2012 Alice Washburn Award" Winning Home - A.I.A. Connecticut
Read more at https://ddharlanarchitects.com/tag/alice-washburn/
“2014 Stanford White Award, Residential Architecture – New Construction Under 5000 SF, Extown Farm Cottage, David D. Harlan Architects LLC”, The Institute of Classical Architecture & Art (ICAA).
“2009 ‘Grand Award’ Builder’s Design and Planning”, Builder Magazine and The National Association of Home Builders.
“2009 People’s Choice Award”, A.I.A. Connecticut.
"The 2008 Residential Design Award", ASID Connecticut
“The 2008 Pinnacle Award for Excellence”, ASID Connecticut.
“HOBI Connecticut 2008 Award, ‘Best Not So Big House’”, Connecticut Home Builders Association.
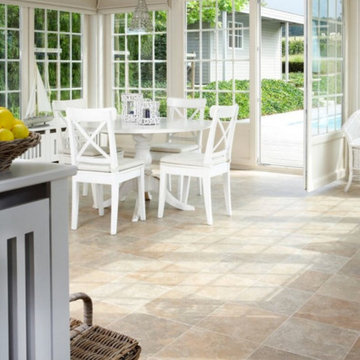
Idee per una grande veranda country con pavimento con piastrelle in ceramica, nessun camino, soffitto classico e pavimento beige
Verande country - Foto e idee per arredare
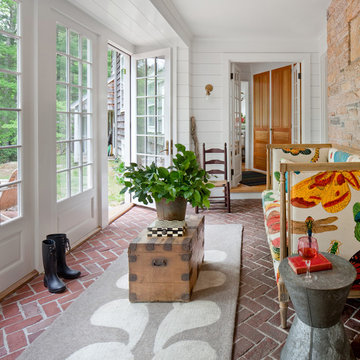
© Anthony Crisafulli 2015
Immagine di una veranda country con pavimento in mattoni, soffitto classico e pavimento rosso
Immagine di una veranda country con pavimento in mattoni, soffitto classico e pavimento rosso
4
