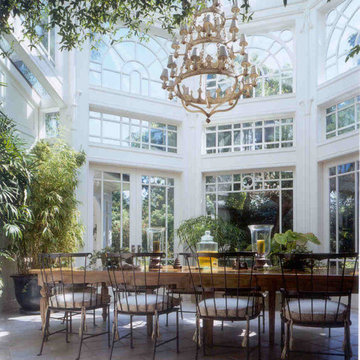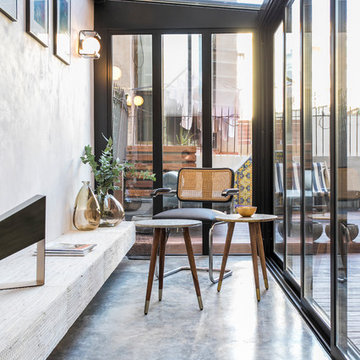Verande con soffitto in vetro - Foto e idee per arredare
Filtra anche per:
Budget
Ordina per:Popolari oggi
121 - 140 di 2.173 foto
1 di 2
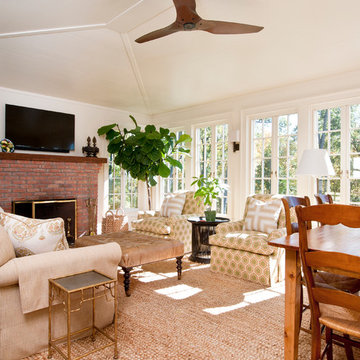
Sloan Architects, PC
Idee per una veranda country con parquet scuro, camino classico, cornice del camino in mattoni e soffitto in vetro
Idee per una veranda country con parquet scuro, camino classico, cornice del camino in mattoni e soffitto in vetro
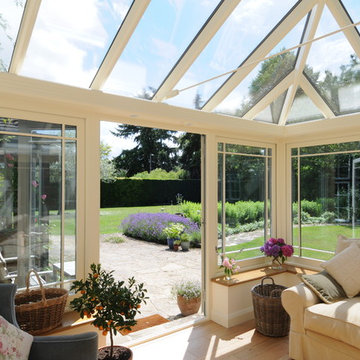
Esempio di una veranda chic di medie dimensioni con nessun camino e soffitto in vetro
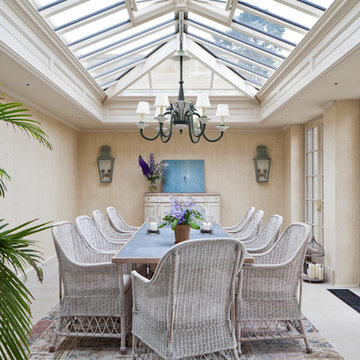
Two classic orangeries provide valuable dining and living space in this renovation project. This pair of orangeries face each other across a beautifully manicured garden and rhyll. One provides a dining room and the other a place for relaxing and reflection. Both form a link to other rooms in the home.
Underfloor heating through grilles provides a space-saving alternative to conventional heating.
Vale Paint Colour- Caribous Coat
Size- 7.4M X 4.2M (each)
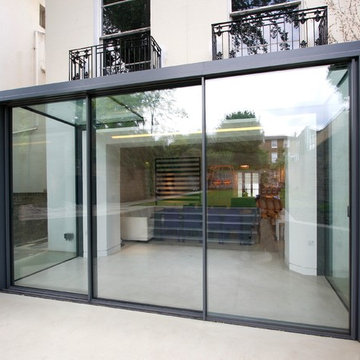
Terry Duffell
Foto di una piccola veranda minimal con pavimento in pietra calcarea e soffitto in vetro
Foto di una piccola veranda minimal con pavimento in pietra calcarea e soffitto in vetro
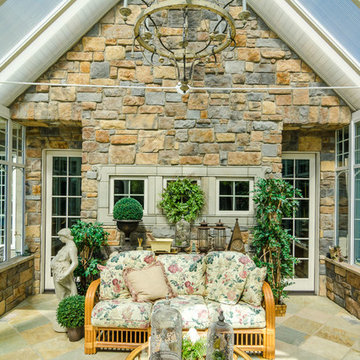
Immagine di una veranda tradizionale di medie dimensioni con pavimento in travertino e soffitto in vetro
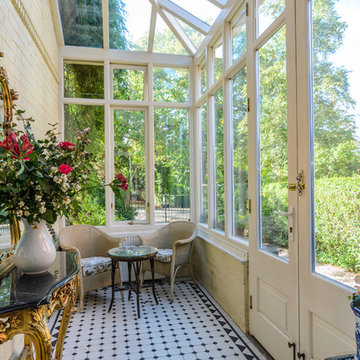
Gary Quigg Photography 2013
Foto di una piccola veranda vittoriana con soffitto in vetro, nessun camino e pavimento multicolore
Foto di una piccola veranda vittoriana con soffitto in vetro, nessun camino e pavimento multicolore

Located in a beautiful spot within Wellesley, Massachusetts, Sunspace Design played a key role in introducing this architectural gem to a client’s home—a custom double hip skylight crowning a gorgeous room. The resulting construction offers fluid transitions between indoor and outdoor spaces within the home, and blends well with the existing architecture.
The skylight boasts solid mahogany framing with a robust steel sub-frame. Durability meets sophistication. We used a layer of insulated tempered glass atop heat-strengthened laminated safety glass, further enhanced with a PPG Solarban 70 coating, to ensure optimal thermal performance. The dual-sealed, argon gas-filled glass system is efficient and resilient against oft-challenging New England weather.
Collaborative effort was key to the project’s success. MASS Architect, with their skylight concept drawings, inspired the project’s genesis, while Sunspace prepared a full suite of engineered shop drawings to complement the concepts. The local general contractor's preliminary framing and structural curb preparation accelerated our team’s installation of the skylight. As the frame was assembled at the Sunspace Design shop and positioned above the room via crane operation, a swift two-day field installation saved time and expense for all involved.
At Sunspace Design we’re all about pairing natural light with refined architecture. This double hip skylight is a focal point in the new room that welcomes the sun’s radiance into the heart of the client’s home. We take pride in our role, from engineering to fabrication, careful transportation, and quality installation. Our projects are journeys where architectural ideas are transformed into tangible, breathtaking spaces that elevate the way we live and create memories.
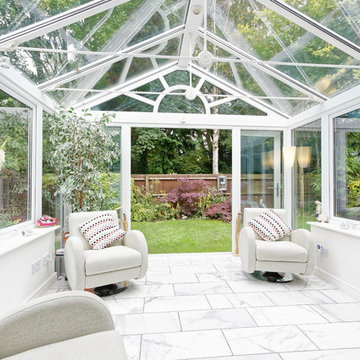
Jean-Francois de Kriek - JFdeK Ltd
Idee per una veranda tradizionale con pavimento in marmo, soffitto in vetro e pavimento bianco
Idee per una veranda tradizionale con pavimento in marmo, soffitto in vetro e pavimento bianco
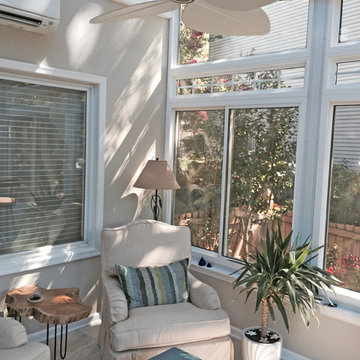
My clients were having a modest sunroom installed off of their living room that connected to their deck area. It was a small space with two entrances. In order to maximize the floor space and offer versatility, I specified two swivel chairs with storage ottomans. The light fixtures, fan and small end table have an organic theme to marry the view from the outdoors with the interior space. A radiant heat tile floor will keep the room cozy all year round. However, with consideration to sunlight and the potential of extreme temperatures, outdoor rated fabric and furnishings were specified.
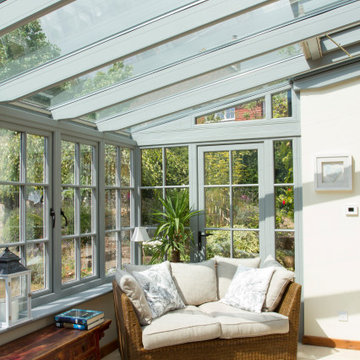
Inside the conservatory is a light and airy room, with our temperature control New Generation Glass installed throughout, to keep the temperature comfortable whatever the weather. The inside has been tastefully decorated with a combination of bare stone where the original external wall connects to the new room, and magnolia paint for the new internal and dwarf walls. The customer chose to include a timber glass panelled door between the conservatory and the property to match the style of the conservatory, which still allows light through while closing the conservatory off from the main home when required. The installation of natural coloured stone tiles helps to keep the room cool in summer while being practical for muddy feet and paws! The addition of a natural striped rug and rattan furniture creates a homely and inviting environment in which to relax, entertain and enjoy the garden and flowering blooms.
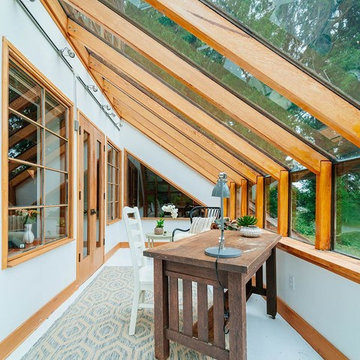
Ispirazione per una veranda tropicale con nessun camino, soffitto in vetro e pavimento grigio
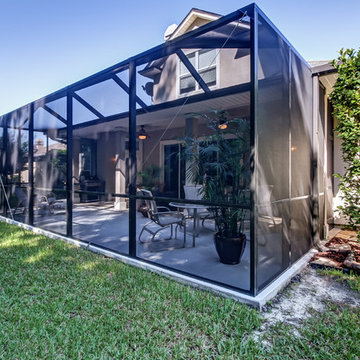
Ispirazione per una grande veranda tradizionale con pavimento con piastrelle in ceramica, nessun camino, soffitto in vetro e pavimento beige
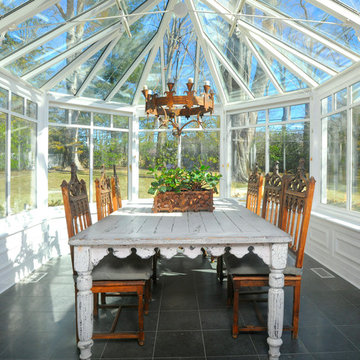
Immagine di una veranda country con nessun camino, soffitto in vetro e pavimento nero
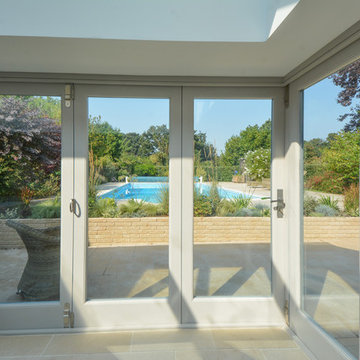
Bespoke timber bi-folding corner doors. Pewter door furniture. Painted in Little Greene's French Grey Mid.
Idee per un'ampia veranda country con pavimento in pietra calcarea e soffitto in vetro
Idee per un'ampia veranda country con pavimento in pietra calcarea e soffitto in vetro
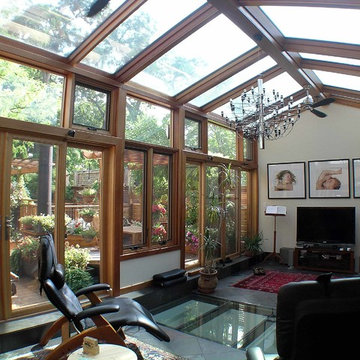
Substantial renovations conducted by Alberghini Architect Inc. over the past 10 years have transformed this residence into a home that the owners’ call their own “private paradise.”
The most recent project, a solarium on the second floor, has created a year-round garden. There is a natural flow, a continuum, between the indoors and nature.
The owners say that the space has a serene relaxing beauty and has become an inspiring work space as well as a retreat from their busy schedules. Additionally, they are sleeping more soundly in the adjacent master suite. They attribute all of these benefits to the fact that the solarium was designed and built using BioGeometry®.
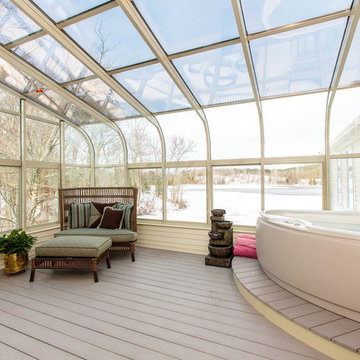
Foto di una grande veranda classica con nessun camino e soffitto in vetro
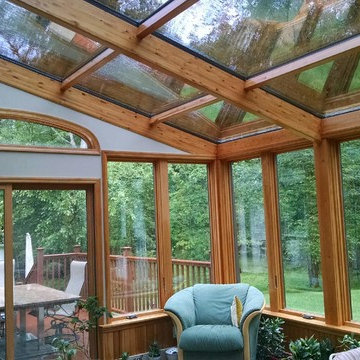
Esempio di una grande veranda classica con pavimento in legno massello medio, nessun camino e soffitto in vetro
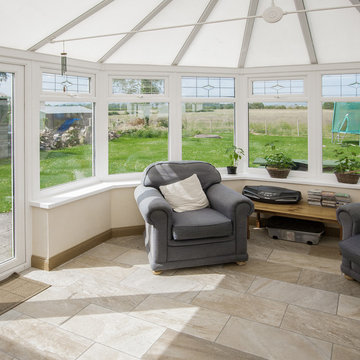
National Tile Ltd
Idee per una piccola veranda country con pavimento in gres porcellanato, soffitto in vetro e pavimento multicolore
Idee per una piccola veranda country con pavimento in gres porcellanato, soffitto in vetro e pavimento multicolore
Verande con soffitto in vetro - Foto e idee per arredare
7
