Verande con pavimento in ardesia e soffitto in vetro - Foto e idee per arredare
Filtra anche per:
Budget
Ordina per:Popolari oggi
1 - 20 di 102 foto
1 di 3
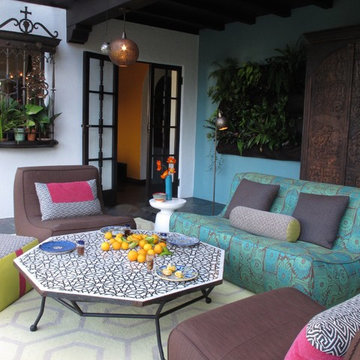
A modern Moroccan Sunroom embraces the traditional patterns and materials of Moroccan living with a modern twist.
Immagine di una veranda boho chic di medie dimensioni con pavimento in ardesia, nessun camino e soffitto in vetro
Immagine di una veranda boho chic di medie dimensioni con pavimento in ardesia, nessun camino e soffitto in vetro
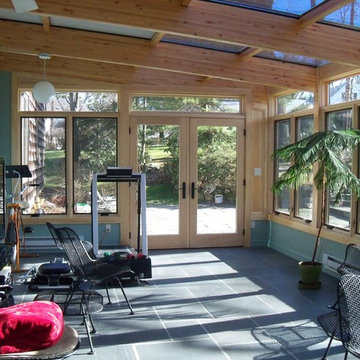
Foto di una veranda di medie dimensioni con pavimento in ardesia, nessun camino, soffitto in vetro e pavimento blu
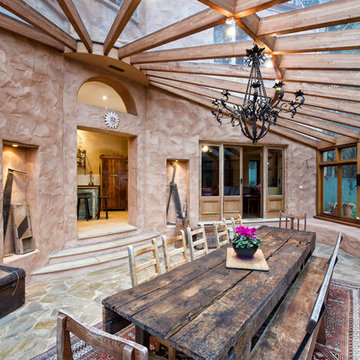
Demonstrating how the conservatory is linked to multiple living areas. Far left is a glimpse of the steps leading to the informal living area, in the centre is the doorway to the kitchen with a semi circle feature window above allowing light transfer, and on the right is the doorway to the library.

Esempio di una grande veranda country con nessun camino, soffitto in vetro, pavimento in ardesia e pavimento multicolore

Immagine di una piccola veranda minimal con pavimento in ardesia, soffitto in vetro e pavimento grigio
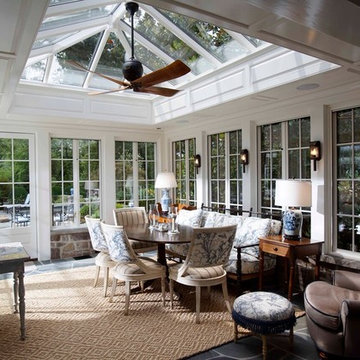
Foto di una grande veranda classica con soffitto in vetro, pavimento in ardesia, nessun camino e pavimento grigio
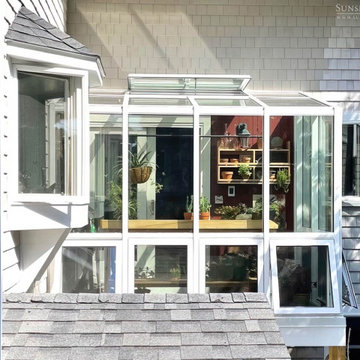
Not far from the Maine coastline, this renovation project showcases the power of creative reimagining. With an elevated deck in need of replacement, the clients envisioned a new space that would fill with sunshine and offer them the potential to nurture plants throughout the year. Offering full-service design and construction, Sunspace stepped in to make it happen.
The Sunspace team began by replacing the existing deck structure, creating a solid, raised, insulated foundation that would receive the greenhouse addition. A high-quality aluminum frame was chosen for its durability and sleek lines, blending with the home's existing architecture and fitting snugly into the corner of the exterior walls. The generous use of insulated glass floods the interior with natural light while maintaining a comfortable growing environment all year round.
Functionality within a small space is key in this design. Venting windows in the lower sections and operable roof vents ensure proper airflow and temperature control, essential for a thriving plant collection. The interior is thoughtfully finished with planting benches and shelving to establish an organized, inviting workspace. And with direct access from the home, a trip to the greenhouse is an effortless escape for the clients, a world of vibrant growth never further than a few steps away.
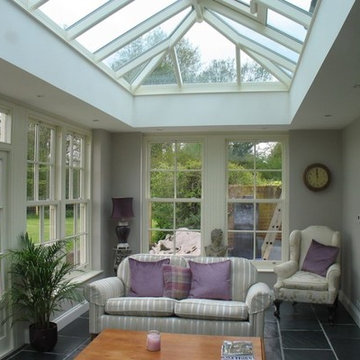
The new Orangery Extension has created a stunning space to sit and enjoy the tranquil garden and fields beyond
Idee per una grande veranda classica con pavimento in ardesia, soffitto in vetro e pavimento grigio
Idee per una grande veranda classica con pavimento in ardesia, soffitto in vetro e pavimento grigio
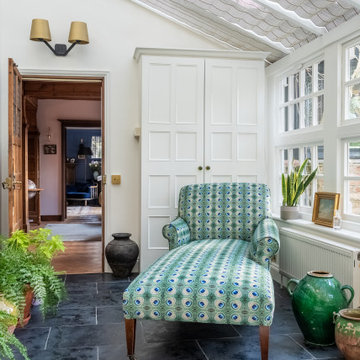
The conservatory space was transformed into a bright space full of light and plants. It also doubles up as a small office space with plenty of storage and a very comfortable Victorian refurbished chaise longue to relax in.
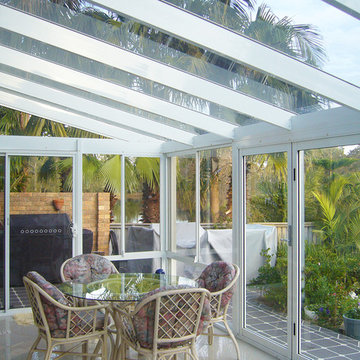
Transitioning a basic out door patio into a beautiful living space, this modern sun room projects allowed the residents to use this new space year round - it's now their favourite room in the house!

Idee per una veranda vittoriana di medie dimensioni con pavimento in ardesia, nessun camino e soffitto in vetro
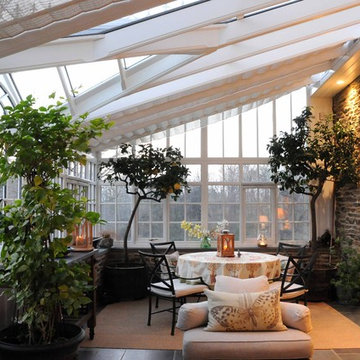
Poist Studio, Hanover PA
Ispirazione per una grande veranda tradizionale con soffitto in vetro e pavimento in ardesia
Ispirazione per una grande veranda tradizionale con soffitto in vetro e pavimento in ardesia

Idee per una grande veranda classica con pavimento in ardesia, soffitto in vetro e pavimento grigio
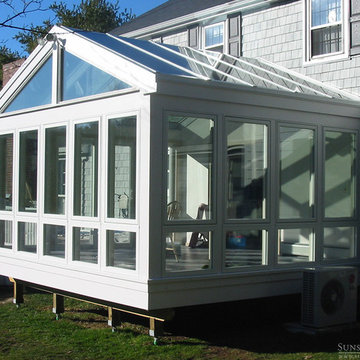
This project features a true, classic sunroom in the earliest tradition of the New England concept. Utilizing large, top quality, energy efficient windows with a solid mahogany wood frame roof, we provided the client with a contemporary look and feel. Taking advantage of the lovely view to the rear of their home, the clients wanted to bring that outdoor feeling indoors. The roof was glazed with insulated glass units which utilized soft coat Low E and Argon gas for solid performance in any weather. The room is also fully conditioned so that it remains functional in any of New England’s diverse seasons.
Another important facet of the project was the need to provide direct access to the new sunroom from the existing kitchen. This would allow the vista to be clearly visible while in the kitchen or in the sunroom. We used a gable-style or “pitched glass” roof so as to introduce additional height in the center of the space. This allowed for the best possible view of the exterior from the kitchen while blending with the existing house architecture. This classic New England sunroom gets it done in all the ways that matter.

Photography by Michael J. Lee
Idee per una grande veranda chic con nessun camino, soffitto in vetro, pavimento in ardesia e pavimento grigio
Idee per una grande veranda chic con nessun camino, soffitto in vetro, pavimento in ardesia e pavimento grigio

Foto di una grande veranda country con pavimento in ardesia, nessun camino e soffitto in vetro
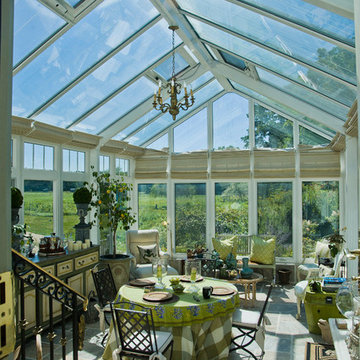
Idee per una veranda stile rurale di medie dimensioni con pavimento in ardesia, nessun camino e soffitto in vetro
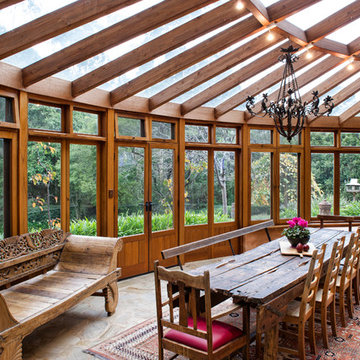
The conservatory used as a living/dining/entertaining space. Multiple French doors open out onto the beautiful gardens and natural bush setting. Track lighting runs the perimeter of the central curved beam. There is a rendered bench around the curve of the conservatory windows as informal seating.
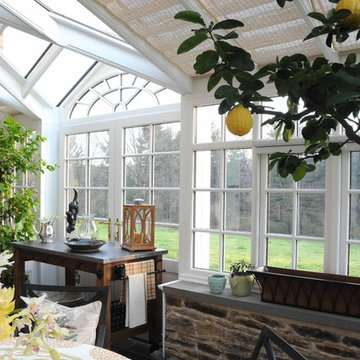
Poist Studio, Hanover PA
Idee per una grande veranda tradizionale con pavimento in ardesia e soffitto in vetro
Idee per una grande veranda tradizionale con pavimento in ardesia e soffitto in vetro

The conservatory space was transformed into a bright space full of light and plants. It also doubles up as a small office space with plenty of storage and a very comfortable Victorian refurbished chaise longue to relax in.
Verande con pavimento in ardesia e soffitto in vetro - Foto e idee per arredare
1