Verande con pavimento nero e pavimento multicolore - Foto e idee per arredare
Filtra anche per:
Budget
Ordina per:Popolari oggi
1 - 20 di 767 foto

Tom Holdsworth Photography
Our clients wanted to create a room that would bring them closer to the outdoors; a room filled with natural lighting; and a venue to spotlight a modern fireplace.
Early in the design process, our clients wanted to replace their existing, outdated, and rundown screen porch, but instead decided to build an all-season sun room. The space was intended as a quiet place to read, relax, and enjoy the view.
The sunroom addition extends from the existing house and is nestled into its heavily wooded surroundings. The roof of the new structure reaches toward the sky, enabling additional light and views.
The floor-to-ceiling magnum double-hung windows with transoms, occupy the rear and side-walls. The original brick, on the fourth wall remains exposed; and provides a perfect complement to the French doors that open to the dining room and create an optimum configuration for cross-ventilation.
To continue the design philosophy for this addition place seamlessly merged natural finishes from the interior to the exterior. The Brazilian black slate, on the sunroom floor, extends to the outdoor terrace; and the stained tongue and groove, installed on the ceiling, continues through to the exterior soffit.
The room's main attraction is the suspended metal fireplace; an authentic wood-burning heat source. Its shape is a modern orb with a commanding presence. Positioned at the center of the room, toward the rear, the orb adds to the majestic interior-exterior experience.
This is the client's third project with place architecture: design. Each endeavor has been a wonderful collaboration to successfully bring this 1960s ranch-house into twenty-first century living.

Ayers Landscaping was the General Contractor for room addition, landscape, pavers and sod.
Metal work and furniture done by Vise & Co.
Foto di una grande veranda stile americano con pavimento in pietra calcarea, camino classico, cornice del camino in pietra e pavimento multicolore
Foto di una grande veranda stile americano con pavimento in pietra calcarea, camino classico, cornice del camino in pietra e pavimento multicolore
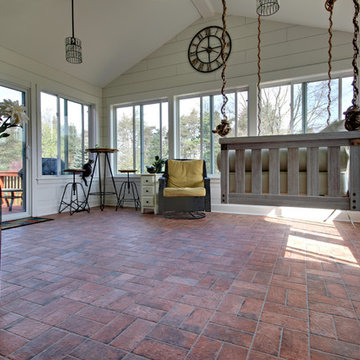
Part of a very large deck area was enclosed to create this 3 seasons porch. The floor is 4 x 8 Chicago Brick in Wrigley.
Immagine di una grande veranda american style con pavimento in mattoni e pavimento multicolore
Immagine di una grande veranda american style con pavimento in mattoni e pavimento multicolore

Large gray sectional paired with marble coffee table. Gold wire chairs with a corner fireplace. The ceiling is exposed wood beams and vaults towards the rest of the home. Four pairs of french doors offer lake views on two sides of the house.
Photographer: Martin Menocal

Foto di una grande veranda design con pavimento con piastrelle in ceramica, lucernario e pavimento multicolore
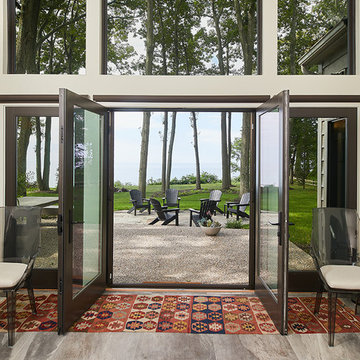
Foto di una veranda moderna con pavimento multicolore e soffitto classico

Photography by Rathbun Photography LLC
Immagine di una veranda stile rurale di medie dimensioni con pavimento in ardesia, stufa a legna, soffitto classico e pavimento multicolore
Immagine di una veranda stile rurale di medie dimensioni con pavimento in ardesia, stufa a legna, soffitto classico e pavimento multicolore
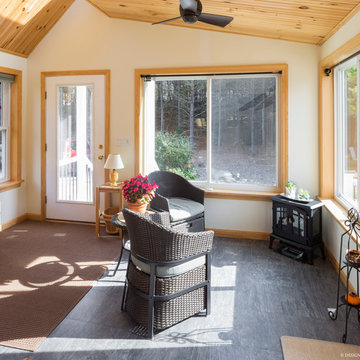
Client wanted an addition that preserves existing vaulted living room windows while provided direct lines of sight from adjacent kitchen function. Sunlight and views to the surrounding nature from specific locations within the existing dwelling were important in the sizing and placement of windows. The limited space was designed to accommodate the function of a mudroom with the feasibility of interior and exterior sunroom relaxation.
Photography by Design Imaging Studios
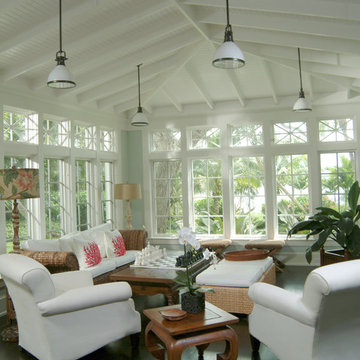
Rob Downey
Idee per una veranda tropicale con parquet scuro, soffitto classico e pavimento nero
Idee per una veranda tropicale con parquet scuro, soffitto classico e pavimento nero
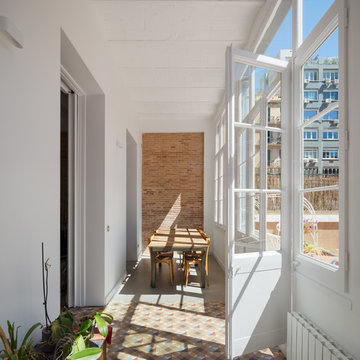
Fotografía Pol Viladoms
Ispirazione per una veranda mediterranea con pavimento in cemento, soffitto classico e pavimento multicolore
Ispirazione per una veranda mediterranea con pavimento in cemento, soffitto classico e pavimento multicolore
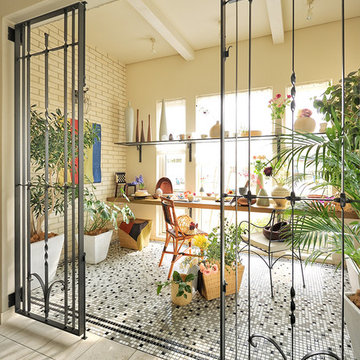
Idee per una piccola veranda boho chic con soffitto classico, pavimento in gres porcellanato, nessun camino e pavimento multicolore
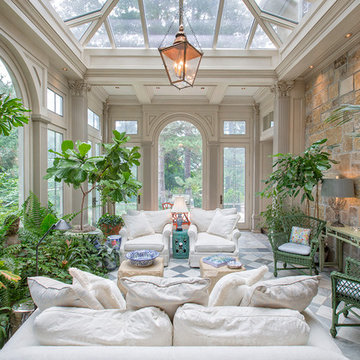
Esempio di un'ampia veranda tradizionale con nessun camino, soffitto in vetro e pavimento multicolore
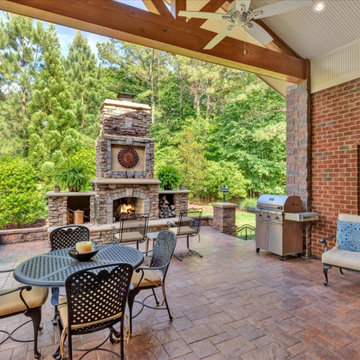
Stunning outdoor living area remodel. Accents of maroon and gold are speckled throughout the stone columns with a lovely stone surrounded fireplace. Customers ideas and designs truly came to life and allowed for full enjoyment of this newly renovated area!

Ispirazione per una veranda tradizionale di medie dimensioni con pavimento in marmo, soffitto classico e pavimento multicolore
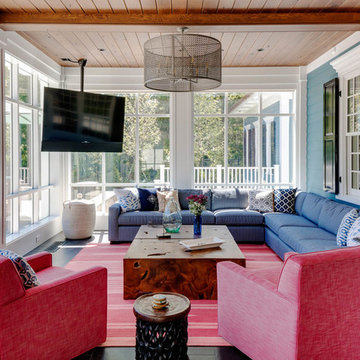
Ispirazione per una veranda stile marinaro con soffitto classico e pavimento nero
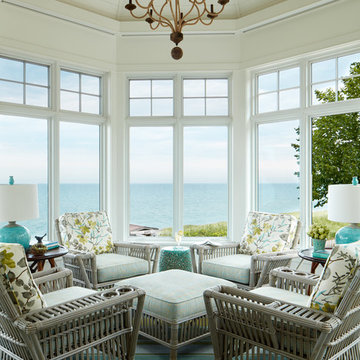
Foto di una veranda stile marinaro di medie dimensioni con moquette, nessun camino, soffitto classico e pavimento multicolore
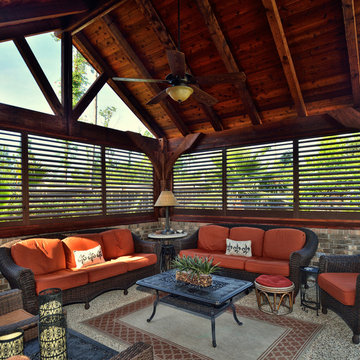
Esempio di una veranda stile rurale di medie dimensioni con nessun camino, soffitto classico e pavimento multicolore
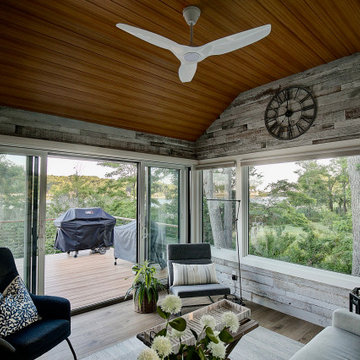
The original room was just a screen room with a low flat ceiling constructed over decking. There was a door off to the side with a cumbersome staircase, another door leading to the rear yard and a slider leading into the house. Since the room was all screens it could not really be utilized all four seasons. Another issue, bugs would come in through the decking, the screens and the space under the two screen doors. To create a space that can be utilized all year round we rebuilt the walls, raised the ceiling, added insulation, installed a combination of picture and casement windows and a 12' slider along the deck wall. For the underneath we installed insulation and a new wood look vinyl floor. The space can now be comfortably utilized most of the year.

Surrounded by windows, one can take in the naturistic views from high above the creek. It’s possible the most brilliant feature of this room is the glass window cupola, giving an abundance of light to the entertainment space. Without skipping any small details, a bead board ceiling was added as was a 60-inch wood-bladed fan to move the air around in the space, especially when the circular windows are all open.
The airy four-season porch was designed as a place to entertain in a casual and relaxed setting. The sizable blue Ragno Calabria porcelain tile was continued from the outdoors and includes in-floor heating throughout the indoor space, for those chilly fall and winter days. Access to the outdoors from the either side of the curved, spacious room makes enjoying all the sights and sounds of great backyard living an escape of its own.
Susan Gilmore Photography
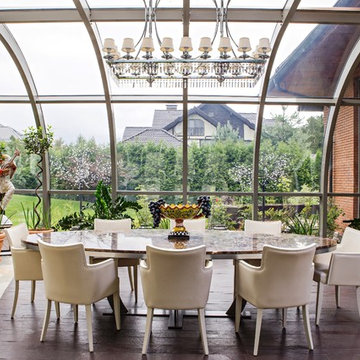
Капитальный ремонт дома под ключ по дизайн-проекту. Дом находится на новой риге, 860м². Выполнены полностью все работы под ключ, от черновых до комплектации мебелью. Проект признан лучшим в месяце по версии журнала "Красивые дома" в 2014 году.
Verande con pavimento nero e pavimento multicolore - Foto e idee per arredare
1