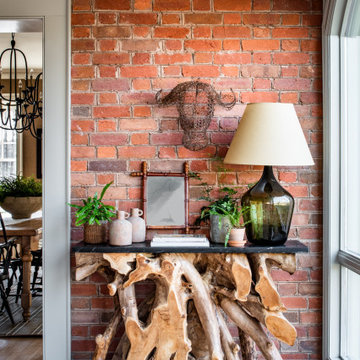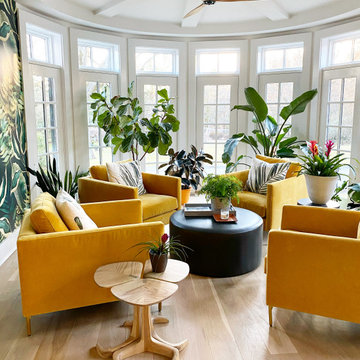Verande con pavimento beige e pavimento nero - Foto e idee per arredare
Filtra anche per:
Budget
Ordina per:Popolari oggi
1 - 20 di 2.243 foto
1 di 3

Martha O'Hara Interiors, Interior Design & Photo Styling | Corey Gaffer, Photography | Please Note: All “related,” “similar,” and “sponsored” products tagged or listed by Houzz are not actual products pictured. They have not been approved by Martha O’Hara Interiors nor any of the professionals credited. For information about our work, please contact design@oharainteriors.com.

A light-filled sunroom featuring dark-stained, arched beams and a view of the lake
Photo by Ashley Avila Photography
Idee per una veranda con pavimento con piastrelle in ceramica, camino bifacciale, cornice del camino in pietra e pavimento beige
Idee per una veranda con pavimento con piastrelle in ceramica, camino bifacciale, cornice del camino in pietra e pavimento beige
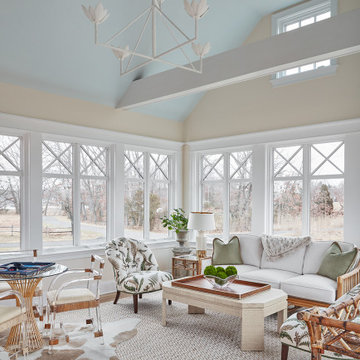
Esempio di una veranda chic con parquet chiaro, soffitto classico e pavimento beige
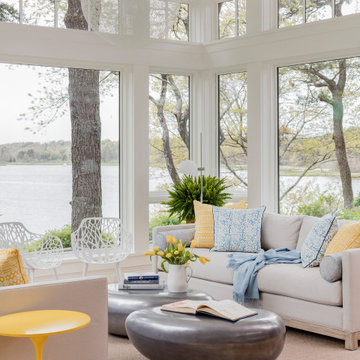
Ispirazione per una veranda costiera con parquet chiaro, nessun camino e pavimento beige

Suzanna Scott Photography
Esempio di una piccola veranda minimal con parquet chiaro, soffitto in vetro e pavimento beige
Esempio di una piccola veranda minimal con parquet chiaro, soffitto in vetro e pavimento beige
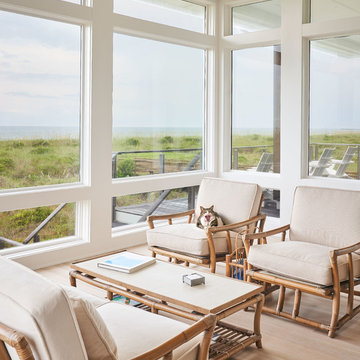
Michael Blevins
Ispirazione per una veranda costiera con parquet chiaro, nessun camino, soffitto classico e pavimento beige
Ispirazione per una veranda costiera con parquet chiaro, nessun camino, soffitto classico e pavimento beige

Chicago home remodel design includes a bright four seasons room with fireplace, skylights, large windows and bifold glass doors that open to patio.
Travertine floor throughout patio, sunroom and pool room has radiant heat connecting all three spaces.
Need help with your home transformation? Call Benvenuti and Stein design build for full service solutions. 847.866.6868.
Norman Sizemore-photographer
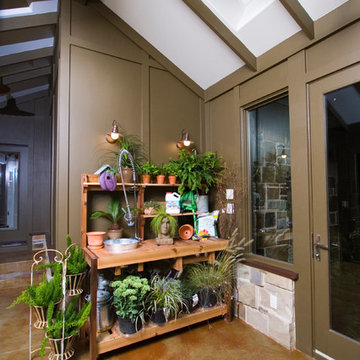
Foto di una veranda tradizionale di medie dimensioni con pavimento in cemento, nessun camino, soffitto classico e pavimento beige
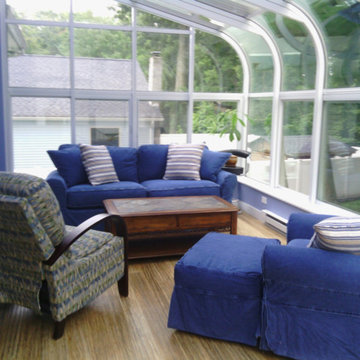
Esempio di una veranda chic di medie dimensioni con parquet chiaro, nessun camino, lucernario e pavimento beige
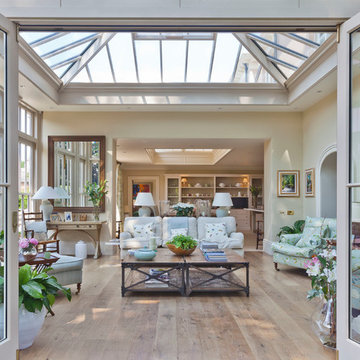
The design of this extension incorporates an inset roof lantern over the dining area and an opening through to the glazed orangery which features bi-fold doors to the outside.
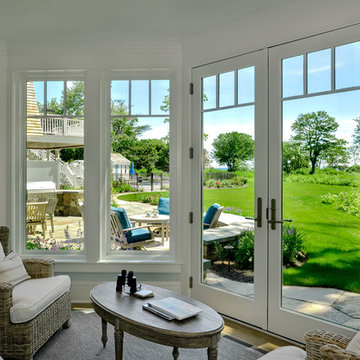
TMS Architects
Esempio di una veranda costiera di medie dimensioni con soffitto classico, parquet chiaro, nessun camino e pavimento beige
Esempio di una veranda costiera di medie dimensioni con soffitto classico, parquet chiaro, nessun camino e pavimento beige
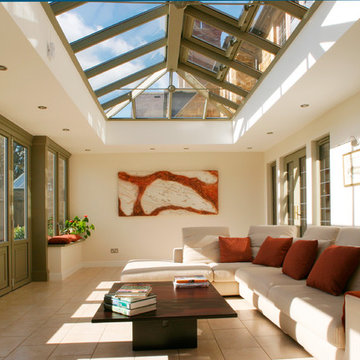
This image shows the potential orangeries have for creating year-round family spaces. The lantern floods the area with natural light, while the double doors connect the home to the garden, perfect for summer entertaining. The orangery's design also allows use through the colder months - fully insulated and with energy efficient glass, the room remains warm even when it's freezing outside.

This 1920's Georgian-style home in Hillsborough was stripped down to the frame and remodeled. It features beautiful cabinetry and millwork throughout. A marriage of antiques, art and custom furniture pieces were selected to create a harmonious home.
Bi-fold Nana doors allow for an open space floor plan. Coffered ceilings to match the traditional style of the main house. Galbraith & Paul, hand blocked print fabrics. Limestone flooring.
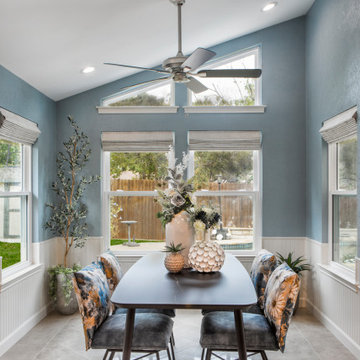
Esempio di una veranda chic di medie dimensioni con soffitto classico e pavimento beige
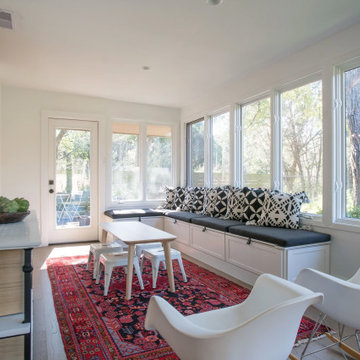
Bright, cheerful and airy sunroom.
Ispirazione per una veranda bohémian di medie dimensioni con parquet chiaro e pavimento beige
Ispirazione per una veranda bohémian di medie dimensioni con parquet chiaro e pavimento beige
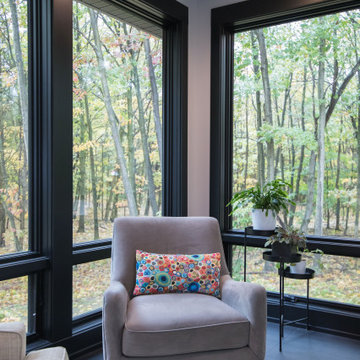
Nestled into the woods near Lake Michigan, this home boasts its contemporary exterior outward while pulling the surrounding nature inward.
Immagine di una veranda minimal di medie dimensioni con soffitto classico e pavimento nero
Immagine di una veranda minimal di medie dimensioni con soffitto classico e pavimento nero
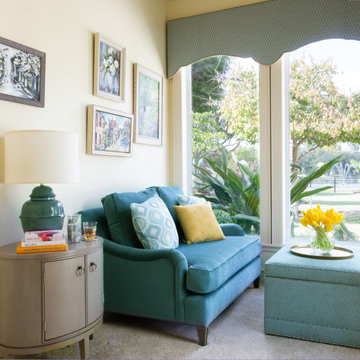
The sitting area is separate and narrow she wanted seating to sit in and relax to look at the lovely views of the garden. So I added a settee and storage ottoman both custom made with a side table and blue jar shaped lamp all complimenting the beautiful color palette in the garden.
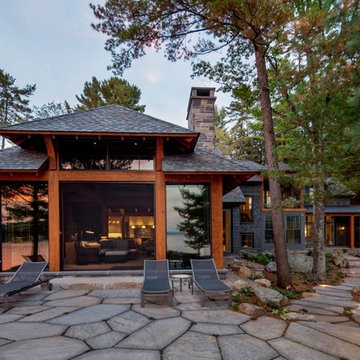
Ispirazione per una grande veranda chic con pavimento in ardesia, soffitto classico e pavimento beige
Verande con pavimento beige e pavimento nero - Foto e idee per arredare
1
