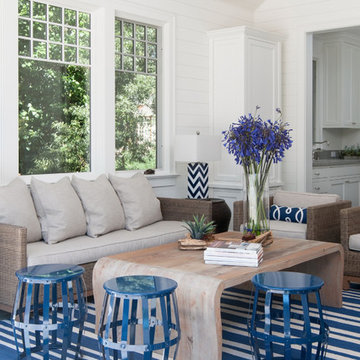Verande con pavimento in ardesia e pavimento in travertino - Foto e idee per arredare
Filtra anche per:
Budget
Ordina per:Popolari oggi
1 - 20 di 1.075 foto

Tom Holdsworth Photography
Our clients wanted to create a room that would bring them closer to the outdoors; a room filled with natural lighting; and a venue to spotlight a modern fireplace.
Early in the design process, our clients wanted to replace their existing, outdated, and rundown screen porch, but instead decided to build an all-season sun room. The space was intended as a quiet place to read, relax, and enjoy the view.
The sunroom addition extends from the existing house and is nestled into its heavily wooded surroundings. The roof of the new structure reaches toward the sky, enabling additional light and views.
The floor-to-ceiling magnum double-hung windows with transoms, occupy the rear and side-walls. The original brick, on the fourth wall remains exposed; and provides a perfect complement to the French doors that open to the dining room and create an optimum configuration for cross-ventilation.
To continue the design philosophy for this addition place seamlessly merged natural finishes from the interior to the exterior. The Brazilian black slate, on the sunroom floor, extends to the outdoor terrace; and the stained tongue and groove, installed on the ceiling, continues through to the exterior soffit.
The room's main attraction is the suspended metal fireplace; an authentic wood-burning heat source. Its shape is a modern orb with a commanding presence. Positioned at the center of the room, toward the rear, the orb adds to the majestic interior-exterior experience.
This is the client's third project with place architecture: design. Each endeavor has been a wonderful collaboration to successfully bring this 1960s ranch-house into twenty-first century living.

This is an elegant four season room/specialty room designed and built for entertaining.
Photo Credit: Beth Singer Photography
Esempio di un'ampia veranda moderna con pavimento in travertino, camino classico, cornice del camino in metallo, lucernario e pavimento grigio
Esempio di un'ampia veranda moderna con pavimento in travertino, camino classico, cornice del camino in metallo, lucernario e pavimento grigio

www.troythiesphoto.com
Esempio di una veranda stile marinaro di medie dimensioni con camino classico, soffitto classico, pavimento grigio, pavimento in travertino e cornice del camino in mattoni
Esempio di una veranda stile marinaro di medie dimensioni con camino classico, soffitto classico, pavimento grigio, pavimento in travertino e cornice del camino in mattoni

Idee per una grande veranda stile marino con pavimento in travertino, nessun camino, soffitto classico e pavimento beige

Roof Blinds
Esempio di una grande veranda chic con pavimento in travertino, soffitto in vetro, nessun camino e pavimento grigio
Esempio di una grande veranda chic con pavimento in travertino, soffitto in vetro, nessun camino e pavimento grigio

Photography by Rathbun Photography LLC
Immagine di una veranda stile rurale di medie dimensioni con pavimento in ardesia, stufa a legna, soffitto classico e pavimento multicolore
Immagine di una veranda stile rurale di medie dimensioni con pavimento in ardesia, stufa a legna, soffitto classico e pavimento multicolore
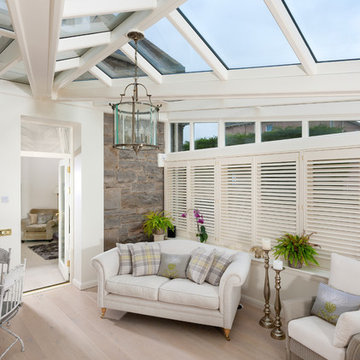
A luxury conservatory extension with bar and hot tub - perfect for entertaining on even the cloudiest days. Hand-made, bespoke design from our top consultants.
Beautifully finished in engineered hardwood with two-tone microporous stain.
Photo Colin Bell

Immagine di una veranda country con pavimento in ardesia, camino classico, cornice del camino in pietra e soffitto classico
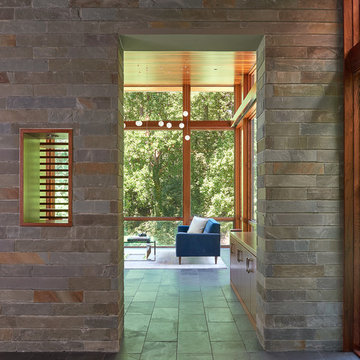
Photo by Anice Hoachlander
Ispirazione per una veranda minimalista di medie dimensioni con pavimento in ardesia e soffitto classico
Ispirazione per una veranda minimalista di medie dimensioni con pavimento in ardesia e soffitto classico

Idee per una grande veranda design con pavimento in ardesia, nessun camino, soffitto classico e pavimento grigio

This modern solarium is the addition to an existing single family home in Sunrise, Florida. The solarium consists of skylights, travertine floors, exposed tongue and groove ceilings, and a series of sliding glass doors to maximize the relationship between interior and exterior.
Rendering by Christopher and Stephanie Casariego
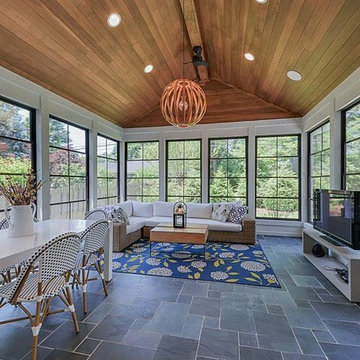
Esempio di una veranda minimalista di medie dimensioni con pavimento in travertino, soffitto classico, pavimento grigio e nessun camino

Esempio di una veranda tradizionale di medie dimensioni con pavimento in ardesia, soffitto classico e pavimento grigio

Foto di una grande veranda country con pavimento in ardesia, nessun camino e soffitto in vetro
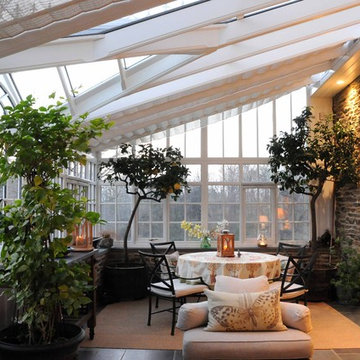
Poist Studio, Hanover PA
Ispirazione per una grande veranda tradizionale con soffitto in vetro e pavimento in ardesia
Ispirazione per una grande veranda tradizionale con soffitto in vetro e pavimento in ardesia

Immagine di una veranda country con pavimento in ardesia, camino classico, cornice del camino in pietra e soffitto classico

Amazing Colorado Lodge Style Custom Built Home in Eagles Landing Neighborhood of Saint Augusta, Mn - Build by Werschay Homes.
-James Gray Photography
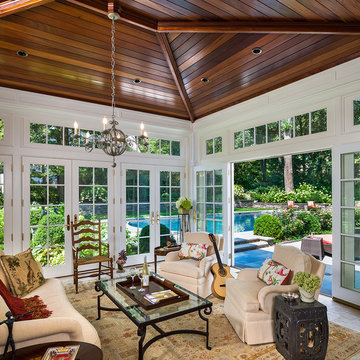
Tom Crane
Ispirazione per una grande veranda classica con soffitto classico, pavimento in travertino, nessun camino e pavimento beige
Ispirazione per una grande veranda classica con soffitto classico, pavimento in travertino, nessun camino e pavimento beige

The owners spend a great deal of time outdoors and desperately desired a living room open to the elements and set up for long days and evenings of entertaining in the beautiful New England air. KMA’s goal was to give the owners an outdoor space where they can enjoy warm summer evenings with a glass of wine or a beer during football season.
The floor will incorporate Natural Blue Cleft random size rectangular pieces of bluestone that coordinate with a feature wall made of ledge and ashlar cuts of the same stone.
The interior walls feature weathered wood that complements a rich mahogany ceiling. Contemporary fans coordinate with three large skylights, and two new large sliding doors with transoms.
Other features are a reclaimed hearth, an outdoor kitchen that includes a wine fridge, beverage dispenser (kegerator!), and under-counter refrigerator. Cedar clapboards tie the new structure with the existing home and a large brick chimney ground the feature wall while providing privacy from the street.
The project also includes space for a grill, fire pit, and pergola.
Verande con pavimento in ardesia e pavimento in travertino - Foto e idee per arredare
1
