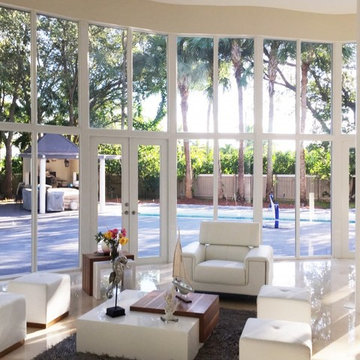Verande con pavimento in marmo - Foto e idee per arredare
Filtra anche per:
Budget
Ordina per:Popolari oggi
121 - 140 di 272 foto
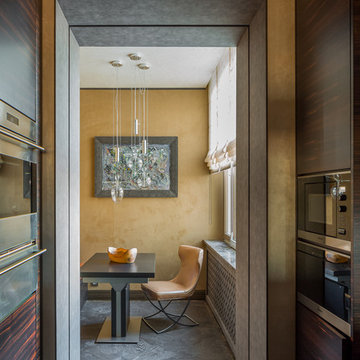
Лоджия к кухне.
Руководитель проекта -Татьяна Божовская.
Главный дизайнер - Светлана Глазкова.
Архитектор - Елена Бурдюгова.
Фотограф - Каро Аван-Дадаев.
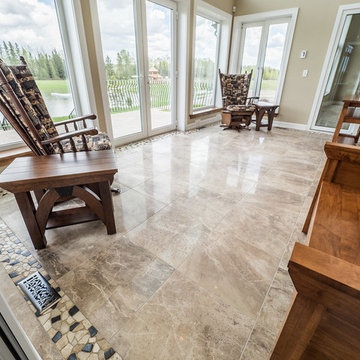
Beautifully Crafted Custom Home
Idee per una veranda stile americano di medie dimensioni con pavimento in marmo, soffitto classico e pavimento multicolore
Idee per una veranda stile americano di medie dimensioni con pavimento in marmo, soffitto classico e pavimento multicolore
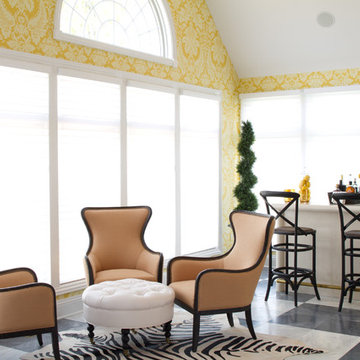
Ispirazione per una grande veranda classica con pavimento in marmo, nessun camino, soffitto classico e pavimento multicolore
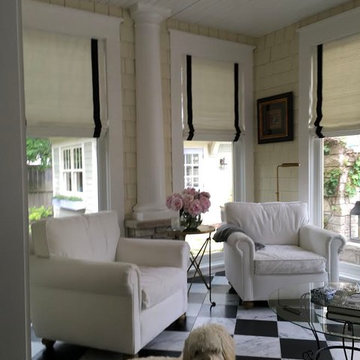
Foto di una veranda minimal di medie dimensioni con pavimento in marmo, nessun camino, soffitto classico e pavimento multicolore
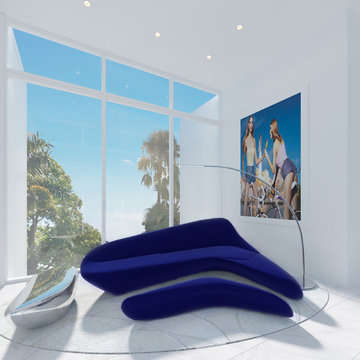
Britto Charette designed the interiors for the entire home, from the master bedroom and bathroom to the children’s and guest bedrooms, to an office suite and a “play terrace” for the family and their guests to enjoy.Ocean views. Custom interiors. Architectural details. Located in Miami’s Venetian Islands, Rivo Alto is a new-construction interior design project that our Britto Charette team is proud to showcase.
Our clients are a family from South America that values time outdoors. They’ve tasked us with creating a sense of movement in this vacation home and a seamless transition between indoor/outdoor spaces—something we’ll achieve with lots of glass.
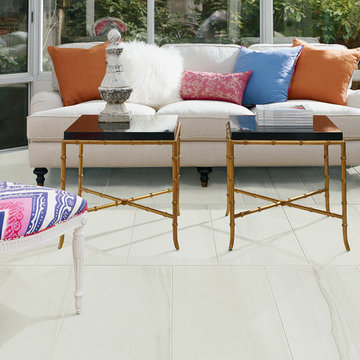
Moonstruck by Crossville
Luna, 18x36
Foto di una veranda bohémian di medie dimensioni con pavimento in marmo
Foto di una veranda bohémian di medie dimensioni con pavimento in marmo
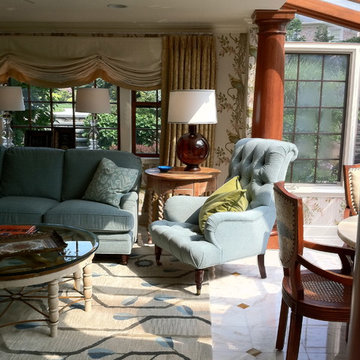
Idee per una grande veranda classica con pavimento in marmo e lucernario
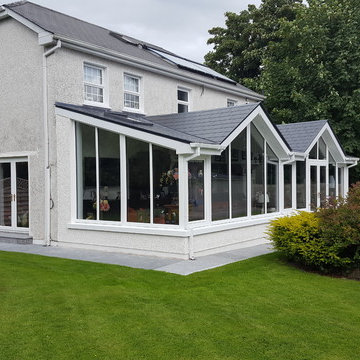
Tony Dempsey
Idee per una grande veranda contemporanea con pavimento in marmo, nessun camino, soffitto classico e pavimento multicolore
Idee per una grande veranda contemporanea con pavimento in marmo, nessun camino, soffitto classico e pavimento multicolore
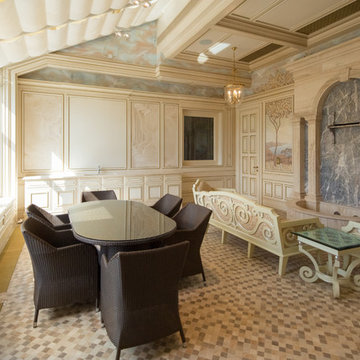
Архитектурная студия: Artechnology
Idee per un'ampia veranda tradizionale con pavimento in marmo, soffitto in vetro e pavimento beige
Idee per un'ampia veranda tradizionale con pavimento in marmo, soffitto in vetro e pavimento beige
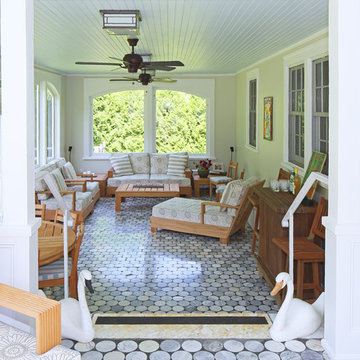
Ispirazione per una veranda tradizionale di medie dimensioni con pavimento in marmo, nessun camino e soffitto classico
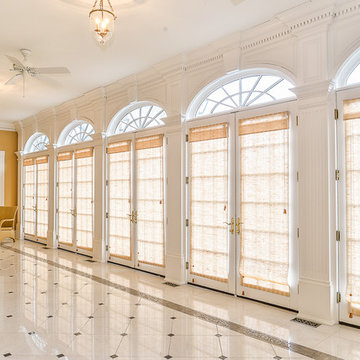
Custom elegance abounds in this true Williamsburg-style estate! Five bedrooms, 4.5 baths, and over 8 acres of park-like privacy.
Idee per una veranda tradizionale con pavimento in marmo e pavimento bianco
Idee per una veranda tradizionale con pavimento in marmo e pavimento bianco
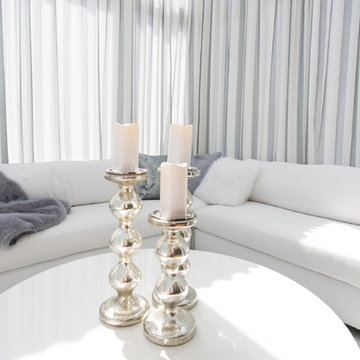
Immagine di una veranda minimal di medie dimensioni con pavimento in marmo, nessun camino, lucernario e pavimento bianco
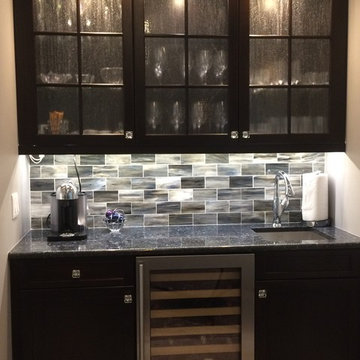
Bar area in new sunroom
Immagine di una grande veranda classica con pavimento in marmo, nessun camino e soffitto classico
Immagine di una grande veranda classica con pavimento in marmo, nessun camino e soffitto classico
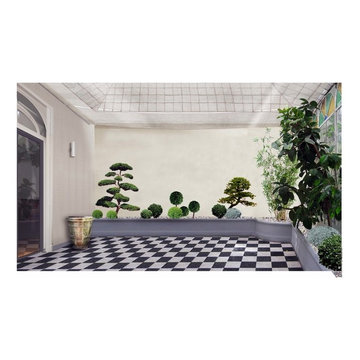
Photo de l'aménagement réalisé suite à l'accord passé avec le client. Les deux gros sujets de bonsaï ont été choisis en fonction du budget du client. Sur le photomontage proposé il s'agissait de sujets d'exception!
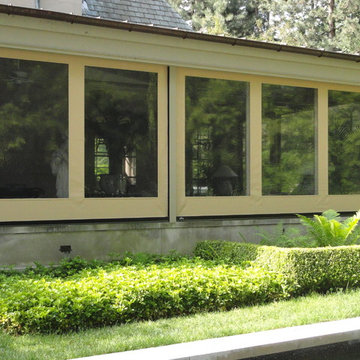
These motorized vinyl units enclose this beautiful Grosse Pointe patio.
Ispirazione per una grande veranda tradizionale con pavimento in marmo, nessun camino e soffitto classico
Ispirazione per una grande veranda tradizionale con pavimento in marmo, nessun camino e soffitto classico
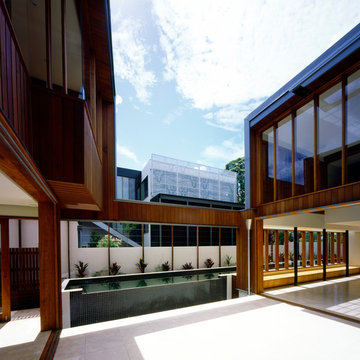
Richard Kirk Architect was one of several architects invited in 2005 to participate in the Elysium development which is an ambitious 189 lot boutique housing sub-division on a site to the west of the centre of Noosa on the Sunshine Coast. Elysium initially adopted architecture as the key driver for the amenity and quality of the environment for the entire development
Our approach was to consider the 6 houses as a family which shared the same materiality, construction and spatial organisation. The purpose of treating the houses as siblings was a deliberate attempt to control the built quality through shared details that would assist in the construction phase which did not involve the architects with the usual level of control and involvement.
Lot 176 is the first of the series and is in effect a prototype using the same materials, construction, and spatial ideas as a shared palette.
The residence on Lot 176 is located on a ridge along the west of the Elysium development with views to the rear into extant landscape and a golf course beyond. The residence occupies the majority of the allowable building envelope and then provides a carved out two story volume in the centre to allow light and ventilation to all interior spaces.
The carved interior volume provides an internal focus visually and functionally. The inside and outside are united by seamless transitions and the consistent use of a restrained palette of materials. Materials are generally timbers left to weather naturally, zinc, and self-finished oxide renders which will improve their appearance with time, allowing the houses to merge with the landscape with an overall desire for applied finishes to be kept to a minimum.
The organisational strategy was delivered by the topography which allowed the garaging of cars to occur below grade with the living spaces on the ground and sleeping spaces placed above. The removal of the garage spaces from the main living level allowed the main living spaces to link visually and physical along the long axis of the rectangular site and allowed the living spaces to be treated as a field of connected spaces and rooms whilst the bedrooms on the next level are conceived as nests floating above.
The building is largely opened on the short access to allow views out of site with the living level utilising sliding screens to opening the interior completely to the exterior. The long axis walls are largely solid and openings are finely screened with vertical timber to blend with the vertical cedar cladding to give the sense of taught solid volume folding over the long sides. On the short axis to the bedroom level the openings are finely screened with horizontal timber members which from within allow exterior views whilst presenting a solid volume albeit with a subtle change in texture. The careful screening allows the opening of the building without compromising security or privacy from the adjacent dwellings.
Photographer: Scott Burrows
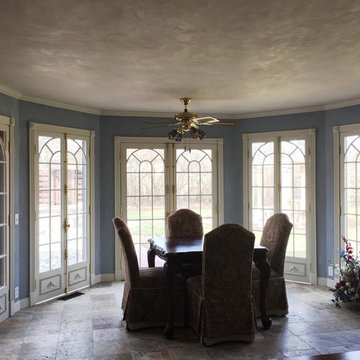
These French Doors were custom made by Jim Kalb &
Kathleen Monson
Foto di una veranda mediterranea con pavimento in marmo
Foto di una veranda mediterranea con pavimento in marmo
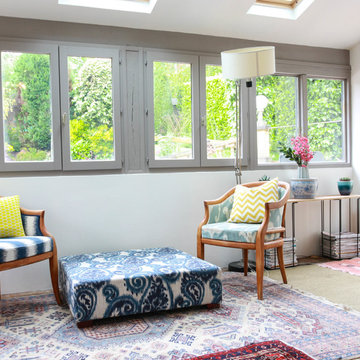
Veranda luminous avec velux et fenetres double vitrage sur 3 cotes. Amenage comme bureau et espace détente. Ouvre sur terrasse BBQ et jardin.
Ispirazione per una veranda eclettica di medie dimensioni con pavimento in marmo, nessun camino e soffitto classico
Ispirazione per una veranda eclettica di medie dimensioni con pavimento in marmo, nessun camino e soffitto classico
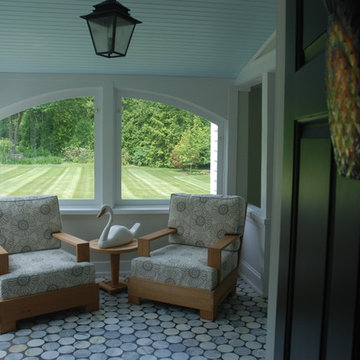
Foto di una veranda classica di medie dimensioni con nessun camino, soffitto classico e pavimento in marmo
Verande con pavimento in marmo - Foto e idee per arredare
7
