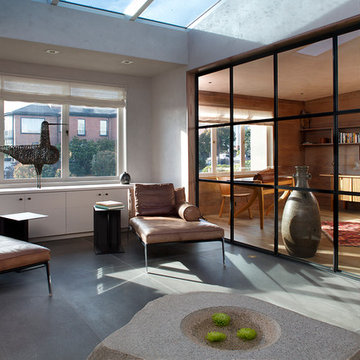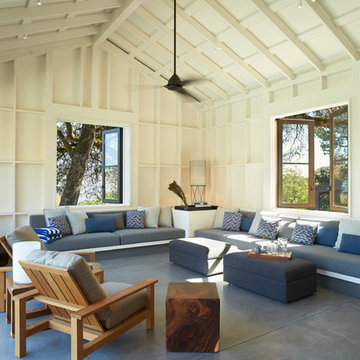Verande con pavimento in marmo e pavimento in cemento - Foto e idee per arredare
Filtra anche per:
Budget
Ordina per:Popolari oggi
1 - 20 di 1.272 foto
1 di 3

Sunroom in East Cobb Modern Home.
Interior design credit: Design & Curations
Photo by Elizabeth Lauren Granger Photography
Immagine di una veranda chic di medie dimensioni con pavimento in marmo, soffitto classico e pavimento bianco
Immagine di una veranda chic di medie dimensioni con pavimento in marmo, soffitto classico e pavimento bianco

Sitting in one of Capital Hill’s beautiful neighborhoods, the exterior of this residence portrays a
bungalow style home as from the Arts and Craft era. By adding a large dormer to east side of the house,
the street appeal was maintained which allowed for a large master suite to be added to the second
floor. As a result, the two guest bedrooms and bathroom were relocated to give to master suite the
space it needs. Although much renovation was done to the Federalist interior, the original charm was
kept by continuing the formal molding and other architectural details throughout the house. In addition
to opening up the stair to the entry and floor above, the sense of gained space was furthered by opening
up the kitchen to the dining room and remodeling the space to provide updated finishes and appliances
as well as custom cabinetry and a hutch. The main level also features an added powder room with a
beautiful black walnut vanity.
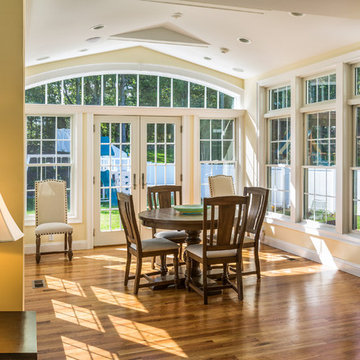
Immagine di una veranda classica di medie dimensioni con pavimento in marmo, nessun camino, soffitto classico e pavimento marrone

Ispirazione per una veranda costiera di medie dimensioni con pavimento in cemento, camino classico, cornice del camino in pietra e soffitto classico
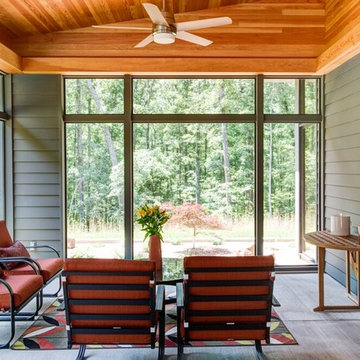
Foto di una veranda contemporanea di medie dimensioni con pavimento in cemento, nessun camino, soffitto classico e pavimento grigio
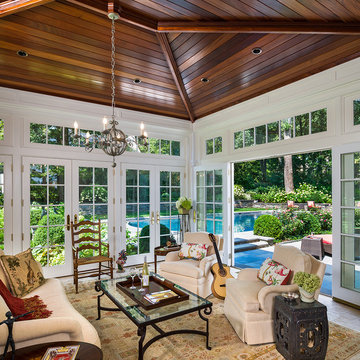
Tom Crane
Foto di una grande veranda classica con soffitto classico, pavimento in marmo, nessun camino e pavimento grigio
Foto di una grande veranda classica con soffitto classico, pavimento in marmo, nessun camino e pavimento grigio
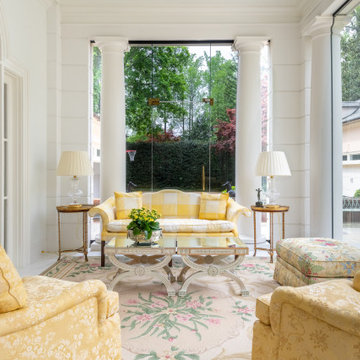
Ispirazione per una grande veranda tradizionale con pavimento in marmo e pavimento bianco
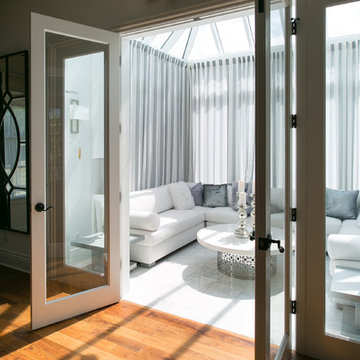
Ispirazione per una grande veranda contemporanea con pavimento in marmo, nessun camino, lucernario e pavimento bianco

Esempio di una grande veranda minimalista con pavimento in cemento, camino sospeso, cornice del camino in metallo, soffitto classico e pavimento grigio
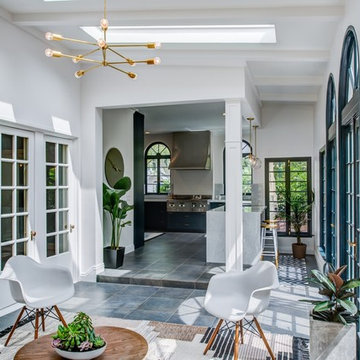
Treve Johnson Photography
Foto di una veranda chic di medie dimensioni con pavimento in cemento, nessun camino, lucernario e pavimento grigio
Foto di una veranda chic di medie dimensioni con pavimento in cemento, nessun camino, lucernario e pavimento grigio
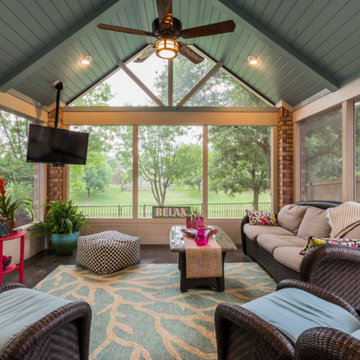
Beautiful sunroom with 3 walls with access to the sunlight, stained concrete floors, shiplap, exposed brick, flat screen TV and gorgeous ceiling!
Esempio di una veranda tradizionale di medie dimensioni con pavimento in cemento, nessun camino e soffitto classico
Esempio di una veranda tradizionale di medie dimensioni con pavimento in cemento, nessun camino e soffitto classico
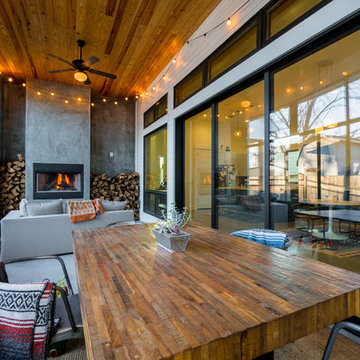
Mark Adams
Ispirazione per una veranda design con pavimento in cemento, camino classico e soffitto classico
Ispirazione per una veranda design con pavimento in cemento, camino classico e soffitto classico
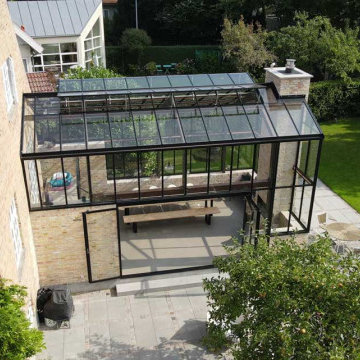
Foto di una grande veranda moderna con pavimento in cemento, stufa a legna, cornice del camino in mattoni, soffitto in vetro e pavimento grigio

This 2,500 square-foot home, combines the an industrial-meets-contemporary gives its owners the perfect place to enjoy their rustic 30- acre property. Its multi-level rectangular shape is covered with corrugated red, black, and gray metal, which is low-maintenance and adds to the industrial feel.
Encased in the metal exterior, are three bedrooms, two bathrooms, a state-of-the-art kitchen, and an aging-in-place suite that is made for the in-laws. This home also boasts two garage doors that open up to a sunroom that brings our clients close nature in the comfort of their own home.
The flooring is polished concrete and the fireplaces are metal. Still, a warm aesthetic abounds with mixed textures of hand-scraped woodwork and quartz and spectacular granite counters. Clean, straight lines, rows of windows, soaring ceilings, and sleek design elements form a one-of-a-kind, 2,500 square-foot home
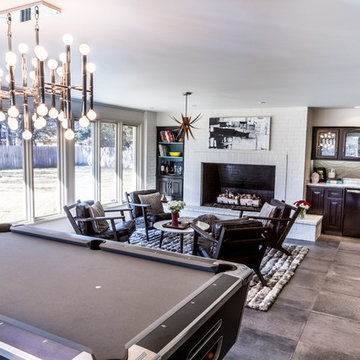
Deborah Walker
Esempio di una grande veranda design con pavimento in cemento, camino classico, cornice del camino in mattoni, soffitto classico e pavimento grigio
Esempio di una grande veranda design con pavimento in cemento, camino classico, cornice del camino in mattoni, soffitto classico e pavimento grigio

This modern mansion has a grand entrance indeed. To the right is a glorious 3 story stairway with custom iron and glass stair rail. The dining room has dramatic black and gold metallic accents. To the left is a home office, entrance to main level master suite and living area with SW0077 Classic French Gray fireplace wall highlighted with golden glitter hand applied by an artist. Light golden crema marfil stone tile floors, columns and fireplace surround add warmth. The chandelier is surrounded by intricate ceiling details. Just around the corner from the elevator we find the kitchen with large island, eating area and sun room. The SW 7012 Creamy walls and SW 7008 Alabaster trim and ceilings calm the beautiful home.
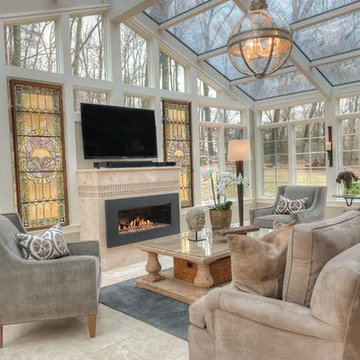
Idee per una grande veranda boho chic con pavimento in marmo, nessun camino, cornice del camino in pietra, pavimento grigio e lucernario

This 3-season room in High Point North Carolina features floor-to-ceiling screened openings with convertible vinyl windows. The room was custom-built atop a concrete patio floor with a roof extension that seamlessly blends with the existing roofline. The backyard also features an open-air patio, perfect for grilling and additional seating.
Verande con pavimento in marmo e pavimento in cemento - Foto e idee per arredare
1
