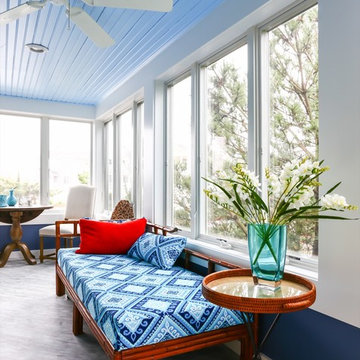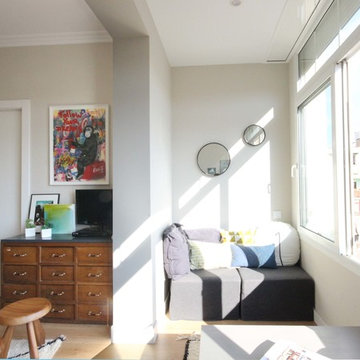Verande con pavimento in laminato - Foto e idee per arredare
Filtra anche per:
Budget
Ordina per:Popolari oggi
81 - 100 di 288 foto
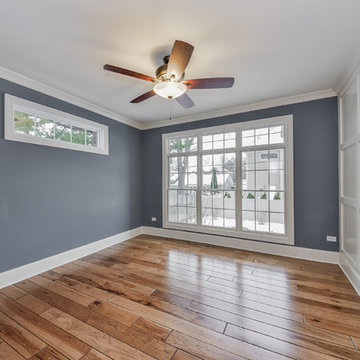
Hickory hardwood flooring with 'Board & Batten" wall treatment,
Immagine di una veranda classica di medie dimensioni con soffitto classico, pavimento in laminato, nessun camino e pavimento marrone
Immagine di una veranda classica di medie dimensioni con soffitto classico, pavimento in laminato, nessun camino e pavimento marrone
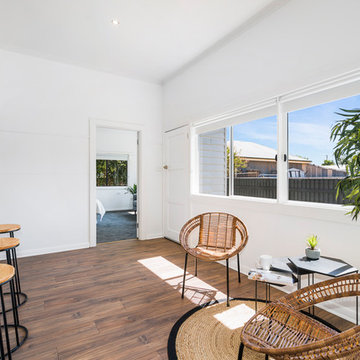
Sunroom
Inviting room to relax and enjoy.
Simplicity
PHOTO'S -Devlin Azzie -THREEFOLD STUDIO
Esempio di una veranda minimal con pavimento in laminato, soffitto classico e pavimento marrone
Esempio di una veranda minimal con pavimento in laminato, soffitto classico e pavimento marrone
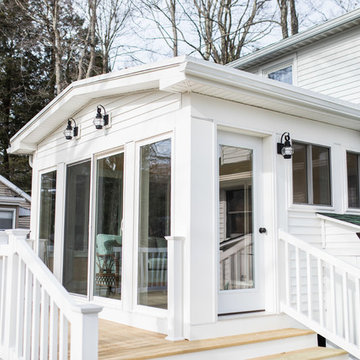
Immagine di una piccola veranda tradizionale con pavimento in laminato, nessun camino, soffitto classico e pavimento grigio
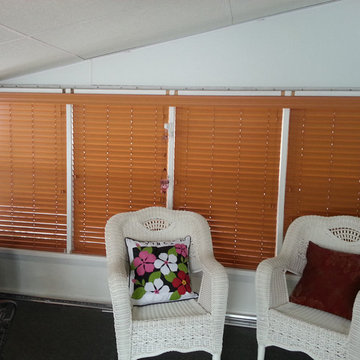
Ispirazione per una veranda tradizionale di medie dimensioni con pavimento in laminato, nessun camino, soffitto classico e pavimento nero
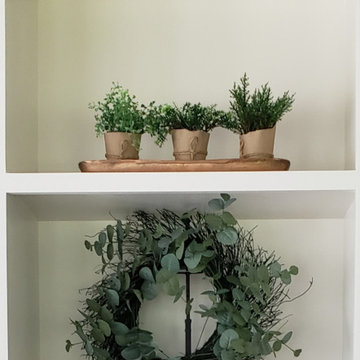
A built in desk, cabinets ans shelving are a nice additon to this sunroom/kitchen combo.
Ispirazione per una veranda country di medie dimensioni con pavimento in laminato e pavimento grigio
Ispirazione per una veranda country di medie dimensioni con pavimento in laminato e pavimento grigio
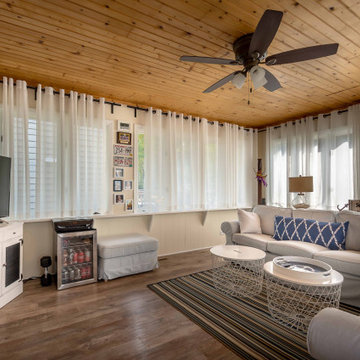
Esempio di una veranda boho chic di medie dimensioni con pavimento in laminato, pavimento marrone, nessun camino e soffitto classico
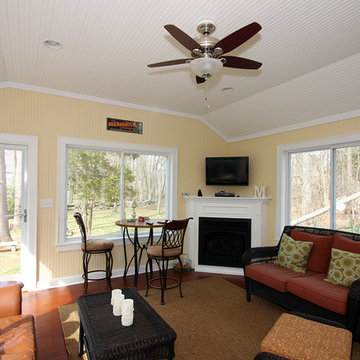
Four-Season Room / Sunroom
Idee per una veranda chic di medie dimensioni con pavimento in laminato, camino ad angolo e soffitto classico
Idee per una veranda chic di medie dimensioni con pavimento in laminato, camino ad angolo e soffitto classico
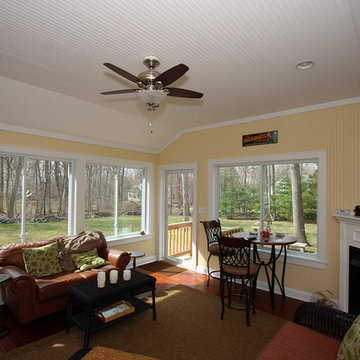
Four-Season Room / Sunroom
Idee per una veranda chic di medie dimensioni con pavimento in laminato, camino ad angolo e soffitto classico
Idee per una veranda chic di medie dimensioni con pavimento in laminato, camino ad angolo e soffitto classico
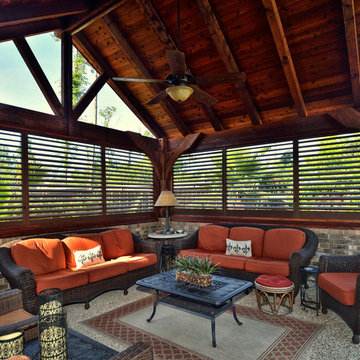
Esempio di una grande veranda stile rurale con pavimento in laminato, nessun camino e soffitto classico
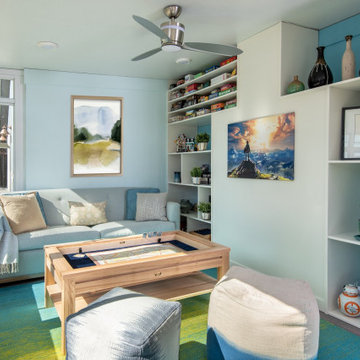
The mission: turn an unused back patio into a space where mom and dad and kids can all play and enjoy being together. Dad is an avid video gamer, mom and dad love to play board games with friends and family, and the kids love to draw and play.
After the patio received a new enclosure and ceiling with recessed LED lights, my solution was to divide this long space into two zones, one for adults and one for kids, but unified with a sky blue and soothing green color palette and coordinating rugs.
To the right we have a comfortable sofa with poufs gathered around a specialty cocktail table that turns into a gaming table featuring a recessed well which corrals boards, game pieces, and dice (and a handy grooved lip for propping up game cards), and also has a hidden pop-up monitor that connects to game consoles or streams films/television.
I designed a shelving system to wrap around the back of a brick fireplace that includes narrow upper shelving to store board games, and plenty of other spots for fun things like working robotic models of R2D2 and BB8!
Over in the kids’ zone, a handy storage system with blue doors, a modular play table in a dark blue grey, and a sweet little tee pee lined with fur throws for playing, hiding, or napping gives this half of the room an organized way for kids to express themselves. Magnetic art holders on the wall display an ever-changing gallery of finger paintings and school crafts.
This back patio is now a fun room sunroom where the whole family can play!
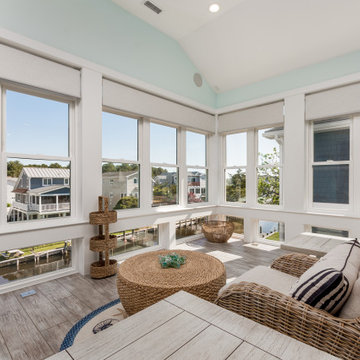
This sunroom started life as a balcony, but during construction, we decided to enclose it to expand the living space while still allowing the views.
Foto di una piccola veranda costiera con pavimento in laminato, soffitto classico e pavimento grigio
Foto di una piccola veranda costiera con pavimento in laminato, soffitto classico e pavimento grigio
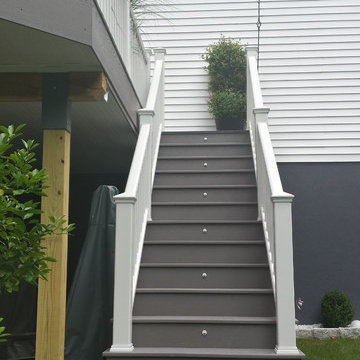
Idee per una veranda di medie dimensioni con pavimento in laminato, nessun camino, soffitto in vetro e pavimento marrone
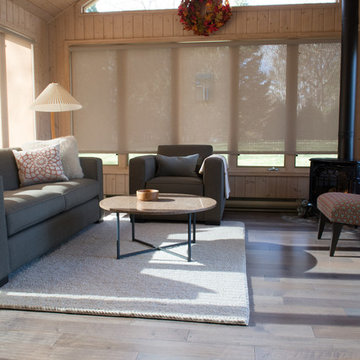
Esempio di una veranda stile rurale di medie dimensioni con pavimento in laminato, cornice del camino in metallo, soffitto classico, pavimento multicolore e stufa a legna
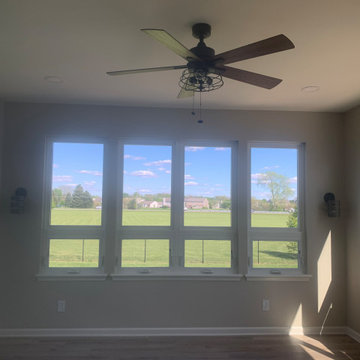
With most of the country transitioned to a work-from-home environment, more and more people are realizing that they could use a little more space! This beautiful sunroom was the perfect addition to this home. With a view of a beautiful garden, the homeowners are now able to enjoy the outdoors, from inside their home. This sunroom is the perfect space to work, relax, and entertain.
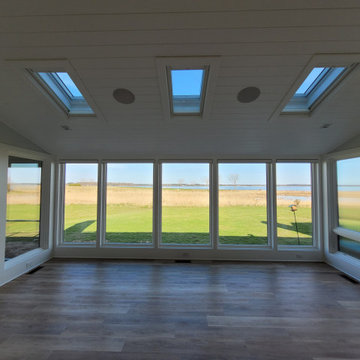
The windows of the original sun room were smaller sliding units, so there were more vertical and horizontal obstructions to the view. We opted for larger fixed glass units, which not only offer a more complete view of the Miles River, but also do a better job of sealing the conditioned space for the heat of the summer and the cold winds coming in across the marsh in winter. The skylights open and close with remote control operators, and all of the windows and skylights are equipped with remote control blinds that raise or lower with a push of a button.
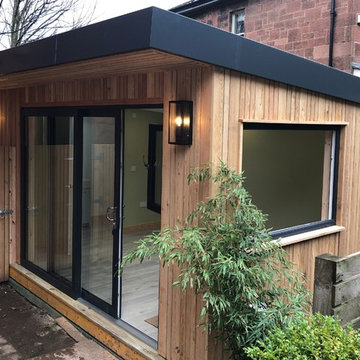
Our client needed additional space for Granny to come and stay therefore the existing garage was demolished and replaced with a 5m x 3m Garden Room / WC. Velux Windows were used in both areas to bring additional light down into the Room to ensure the space was as bright as possible. Low threshold doors were used to make sure the space was fully accessible for Granny.
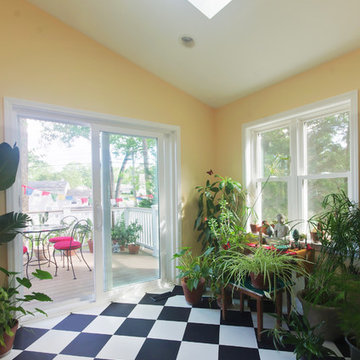
Idee per una piccola veranda tradizionale con pavimento in laminato, lucernario e pavimento multicolore
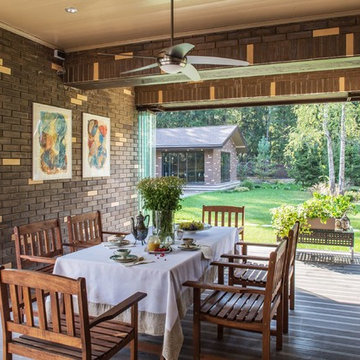
Автор Н. Новикова (Петелина), фото С. Моргунов
Foto di una grande veranda contemporanea con pavimento in laminato, camino classico, cornice del camino in mattoni, soffitto classico e pavimento marrone
Foto di una grande veranda contemporanea con pavimento in laminato, camino classico, cornice del camino in mattoni, soffitto classico e pavimento marrone
Verande con pavimento in laminato - Foto e idee per arredare
5
