Verande con pavimento in mattoni e pavimento in gres porcellanato - Foto e idee per arredare
Filtra anche per:
Budget
Ordina per:Popolari oggi
1 - 20 di 1.716 foto
1 di 3

Immagine di una grande veranda country con pavimento in gres porcellanato, cornice del camino in metallo, soffitto classico, pavimento grigio e stufa a legna

The spacious sunroom is a serene retreat with its panoramic views of the rural landscape through walls of Marvin windows. A striking brick herringbone pattern floor adds timeless charm, while a see-through gas fireplace creates a cozy focal point, perfect for all seasons. Above the mantel, a black-painted beadboard feature wall adds depth and character, enhancing the room's inviting ambiance. With its seamless blend of rustic and contemporary elements, this sunroom is a tranquil haven for relaxation and contemplation.
Martin Bros. Contracting, Inc., General Contractor; Helman Sechrist Architecture, Architect; JJ Osterloo Design, Designer; Photography by Marie Kinney.

Foto di una grande veranda con pavimento in mattoni, nessun camino, soffitto classico e pavimento bianco

Photography by Picture Perfect House
Foto di una veranda rustica di medie dimensioni con pavimento in gres porcellanato, camino ad angolo, lucernario e pavimento grigio
Foto di una veranda rustica di medie dimensioni con pavimento in gres porcellanato, camino ad angolo, lucernario e pavimento grigio
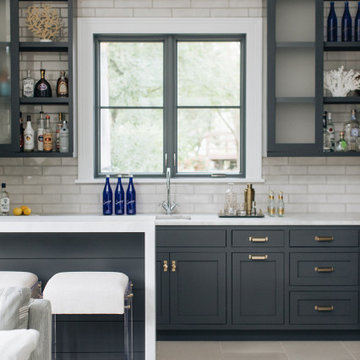
Idee per una veranda tradizionale di medie dimensioni con pavimento in gres porcellanato e pavimento bianco

Idee per una grande veranda country con pavimento in gres porcellanato e pavimento multicolore
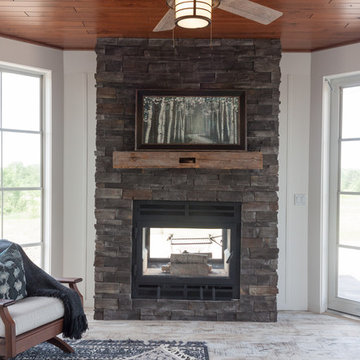
Alecia Moris
Immagine di una veranda chic con pavimento in gres porcellanato, camino bifacciale e cornice del camino in pietra
Immagine di una veranda chic con pavimento in gres porcellanato, camino bifacciale e cornice del camino in pietra

Lake Oconee Real Estate Photography
Sherwin Williams
Immagine di una veranda chic di medie dimensioni con pavimento in mattoni, camino classico, cornice del camino in legno, soffitto classico e pavimento rosso
Immagine di una veranda chic di medie dimensioni con pavimento in mattoni, camino classico, cornice del camino in legno, soffitto classico e pavimento rosso
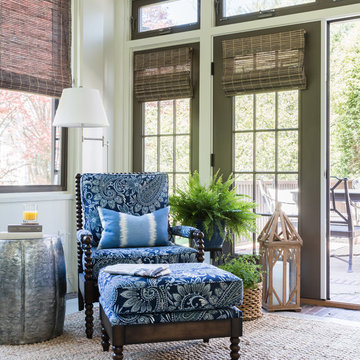
Jessica Delaney Photography
Idee per una veranda classica di medie dimensioni con pavimento in mattoni, soffitto classico e pavimento grigio
Idee per una veranda classica di medie dimensioni con pavimento in mattoni, soffitto classico e pavimento grigio

Builder: Orchard Hills Design and Construction, LLC
Interior Designer: ML Designs
Kitchen Designer: Heidi Piron
Landscape Architect: J. Kest & Company, LLC
Photographer: Christian Garibaldi

Idee per una veranda country di medie dimensioni con pavimento in mattoni, camino classico, cornice del camino in pietra, soffitto classico e pavimento rosso

Photo Credit: Al Pursley
This new home features custom tile, brick work, granite, painted cabinetry, custom furnishings, ceiling treatments, screen porch, outdoor kitchen and a complete custom design plan implemented throughout.

Immagine di una grande veranda country con pavimento in gres porcellanato, cornice del camino in pietra, soffitto classico e pavimento grigio

TEAM
Architect: LDa Architecture & Interiors
Builder: Kistler and Knapp Builders
Interior Design: Weena and Spook
Photographer: Greg Premru Photography
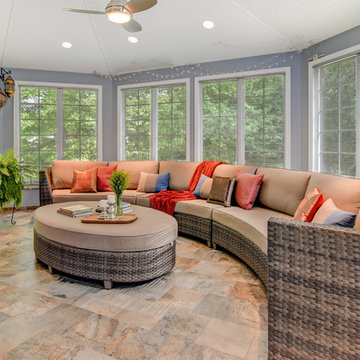
East Hanover, NJ. Sunroom addition off of existing kitchen and adjacent family room. Photo shows large seating area in new sunroom addition. A Lodato Construction, Woodland Park, NJ. Photo by Greg Martz.
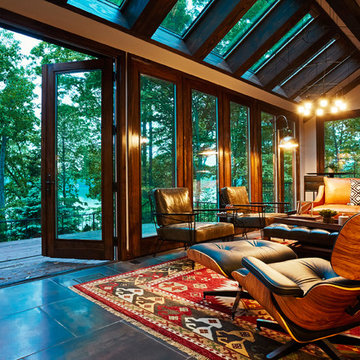
Kip Dawkins
Esempio di una grande veranda minimalista con pavimento in gres porcellanato e lucernario
Esempio di una grande veranda minimalista con pavimento in gres porcellanato e lucernario

Idee per una veranda american style di medie dimensioni con pavimento in gres porcellanato, camino bifacciale, cornice del camino in pietra e soffitto classico
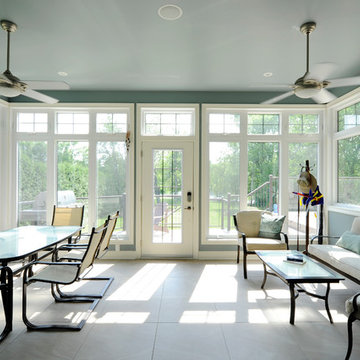
Photos by Gordon King
Esempio di una veranda chic di medie dimensioni con pavimento in gres porcellanato, soffitto classico e nessun camino
Esempio di una veranda chic di medie dimensioni con pavimento in gres porcellanato, soffitto classico e nessun camino

An alternate view of the atrium.
Garden Atriums is a green residential community in Poquoson, Virginia that combines the peaceful natural beauty of the land with the practicality of sustainable living. Garden Atrium homes are designed to be eco-friendly with zero cost utilities and to maximize the amount of green space and natural sunlight. All homeowners share a private park that includes a pond, gazebo, fruit orchard, fountain and space for a personal garden. The advanced architectural design of the house allows the maximum amount of available sunlight to be available in the house; a large skylight in the center of the house covers a complete atrium garden. Green Features include passive solar heating and cooling, closed-loop geothermal system, exterior photovoltaic panel generates power for the house, superior insulation, individual irrigation systems that employ rainwater harvesting.

Contemporary style four-season sunroom addition can be used year-round for hosting family gatherings, entertaining friends, or relaxing with a good book while enjoying the inviting views of the landscaped backyard and outdoor patio area. The gable roof sunroom addition features trapezoid windows, a white vaulted tongue and groove ceiling and a blue gray porcelain paver floor tile from Landmark’s Frontier20 collection. A luxurious ventless fireplace, finished in a white split limestone veneer surround with a brown stained custom cedar floating mantle, functions as the focal point and blends in beautifully with the neutral color palette of the custom-built sunroom and chic designer furnishings. All the windows are custom fit with remote controlled smart window shades for energy efficiency and functionality.
Verande con pavimento in mattoni e pavimento in gres porcellanato - Foto e idee per arredare
1